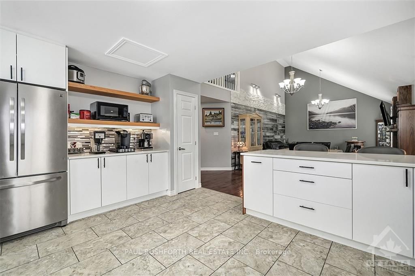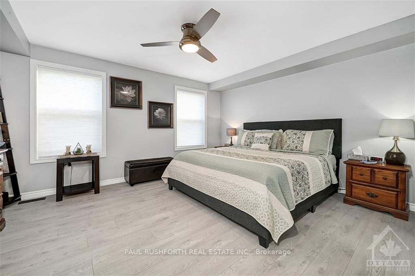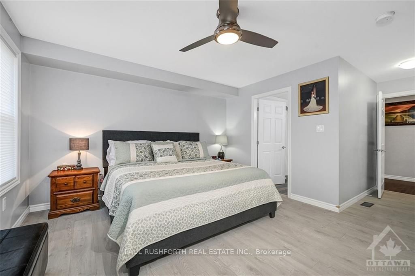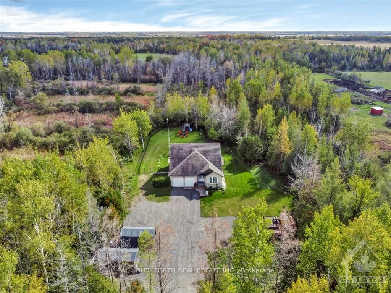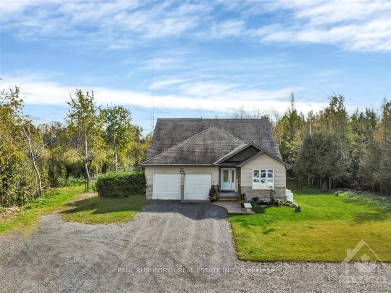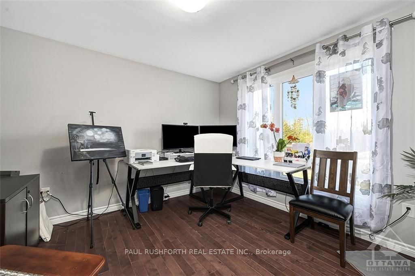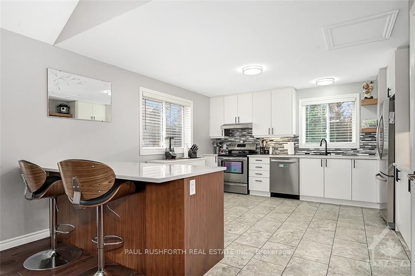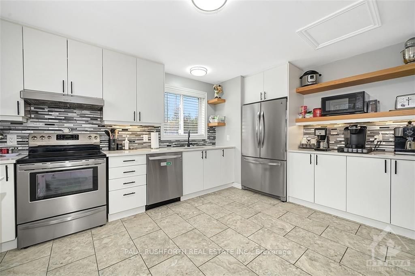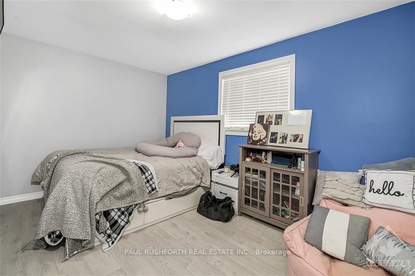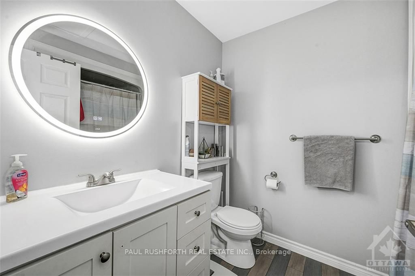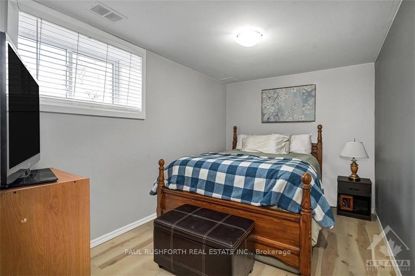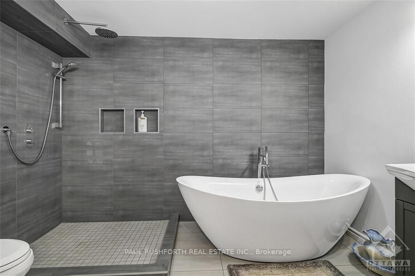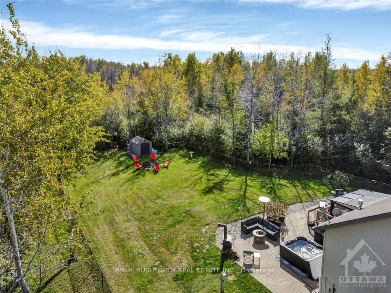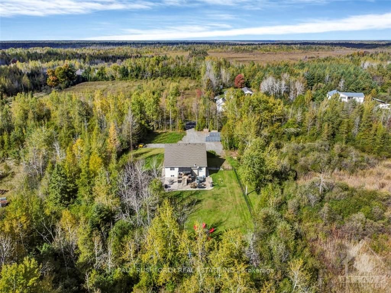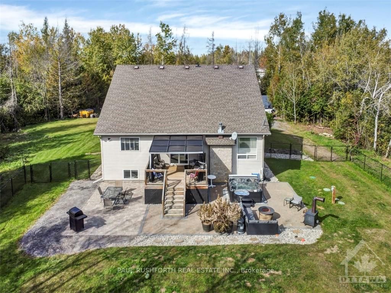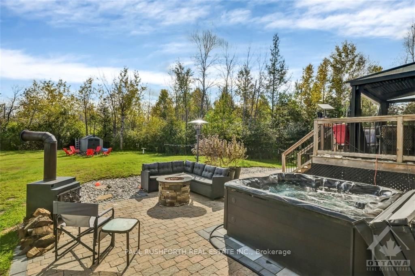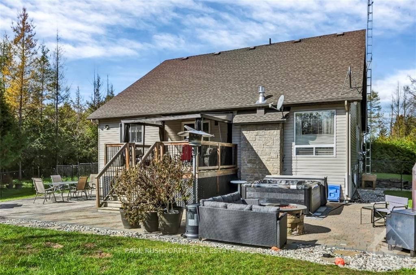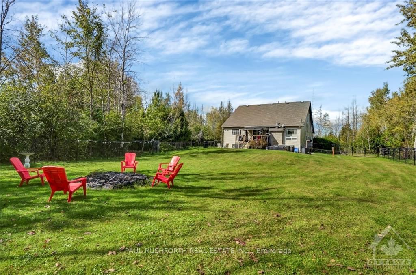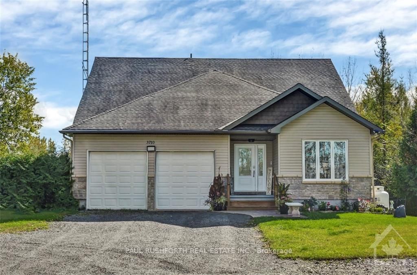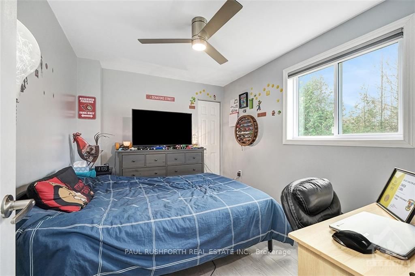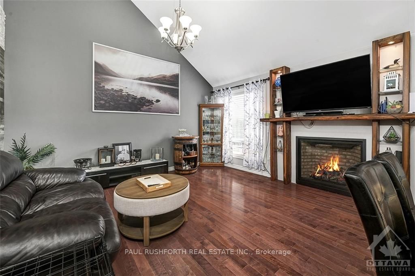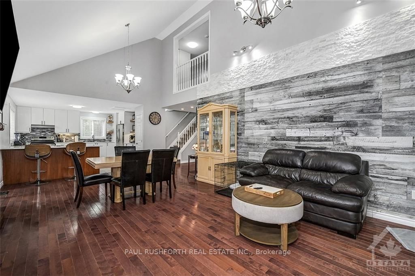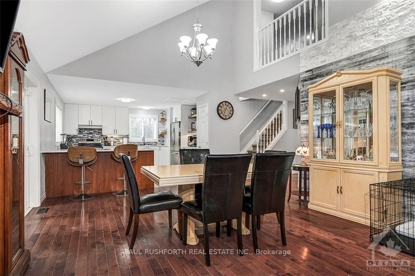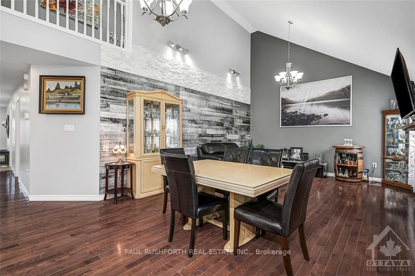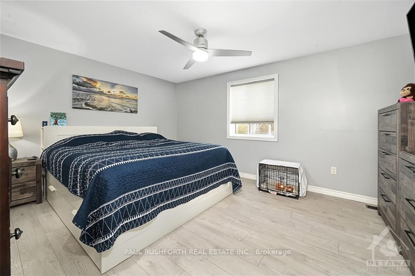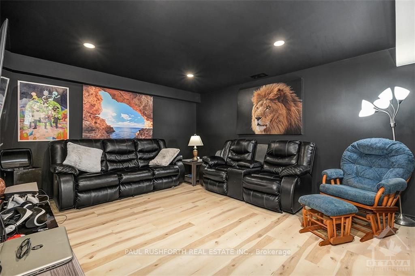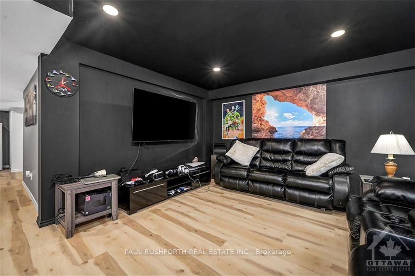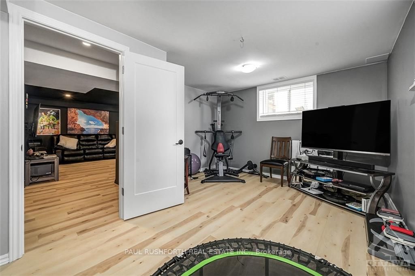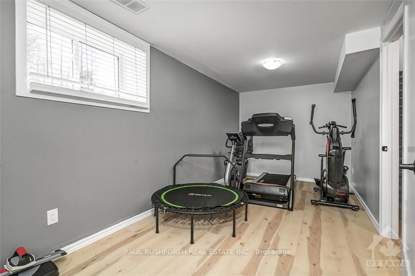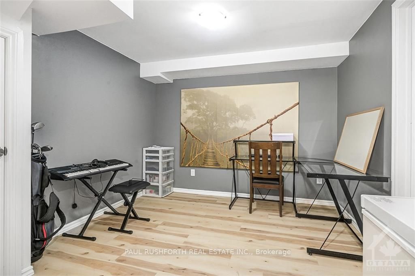$949,500
Available - For Sale
Listing ID: X10425526
3710 PADEN Rd , Manotick - Kars - Rideau Twp and Area, K0A 2T0, Ontario
| Flooring: Hardwood, Welcome to 3710 Paden Road, a well maintained and upgraded, 6bd + main floor office, 4 bth, spacious home with beautiful vaulted ceilings and numerous high-end features, nestled on a serene 2-acre lot. This home offers a perfect blend of luxury, comfort and style, making it an ideal choice for families, entertainers, or those simply seeking a peaceful retreat. Your main floor holds 2 spacious bdrms, one w/ luxury ensuite + a flex room for another bdrm or home office, cozy fireplace, main floor laundry and an open family, dining and kitchen layout. Head up stairs to two large bdrms, a full bth and a balcony style view to the family rm below. Downstairs holds 2 more spacious bdrms, full bth, gym or den, rec room for movie nights and tons of storage space. Outdoor living is the real gem here, the newly fenced yard, deck w/ custom gazebo, hot tub and 2 acres to call your own! The outdoor space is truly an oasis! This home has it all, look at the attachment for all updates and upgrades!, Flooring: Laminate |
| Price | $949,500 |
| Taxes: | $5077.00 |
| Assessment: | $501000 |
| Assessment Year: | 2024 |
| Address: | 3710 PADEN Rd , Manotick - Kars - Rideau Twp and Area, K0A 2T0, Ontario |
| Lot Size: | 164.00 x 524.00 (Feet) |
| Acreage: | 2-4.99 |
| Directions/Cross Streets: | 6MIN to KEMPTVILLE: Head NW on 44, Continue, Left on Donnelly Dr, Right on Harnett Rd, Left on Paden |
| Rooms: | 12 |
| Rooms +: | 6 |
| Bedrooms: | 4 |
| Bedrooms +: | 2 |
| Kitchens: | 1 |
| Kitchens +: | 0 |
| Family Room: | N |
| Basement: | Finished, Full |
| Property Type: | Detached |
| Style: | 2-Storey |
| Exterior: | Stone, Vinyl Siding |
| Garage Type: | Other |
| Pool: | None |
| Property Features: | Fenced Yard, Golf, Park, Wooded/Treed |
| Fireplace/Stove: | Y |
| Heat Source: | Propane |
| Heat Type: | Forced Air |
| Central Air Conditioning: | Central Air |
| Sewers: | Septic |
| Water: | Well |
| Water Supply Types: | Drilled Well |
$
%
Years
This calculator is for demonstration purposes only. Always consult a professional
financial advisor before making personal financial decisions.
| Although the information displayed is believed to be accurate, no warranties or representations are made of any kind. |
| PAUL RUSHFORTH REAL ESTATE INC. |
|
|

Ajay Chopra
Sales Representative
Dir:
647-533-6876
Bus:
6475336876
| Virtual Tour | Book Showing | Email a Friend |
Jump To:
At a Glance:
| Type: | Freehold - Detached |
| Area: | Ottawa |
| Municipality: | Manotick - Kars - Rideau Twp and Area |
| Neighbourhood: | 8008 - Rideau Twp S of Reg Rd 6 W of Mccordi |
| Style: | 2-Storey |
| Lot Size: | 164.00 x 524.00(Feet) |
| Tax: | $5,077 |
| Beds: | 4+2 |
| Baths: | 4 |
| Fireplace: | Y |
| Pool: | None |
Locatin Map:
Payment Calculator:

