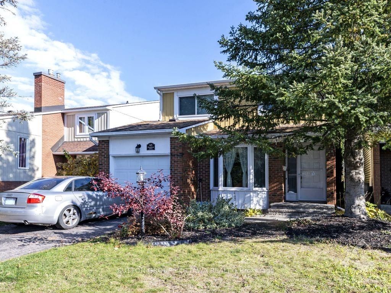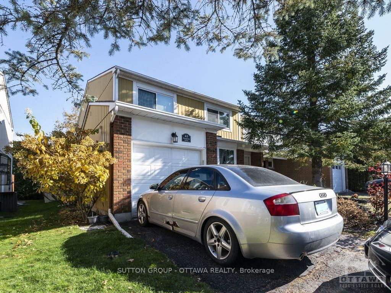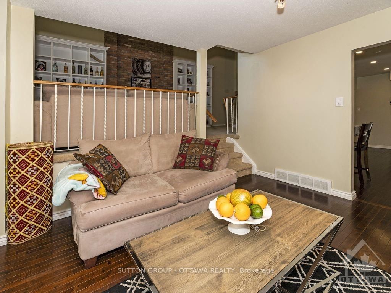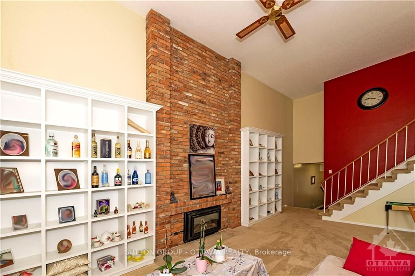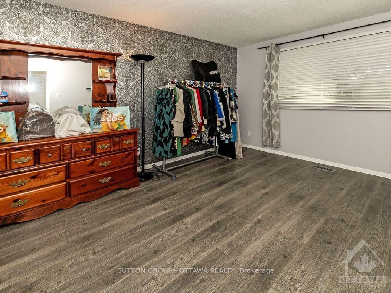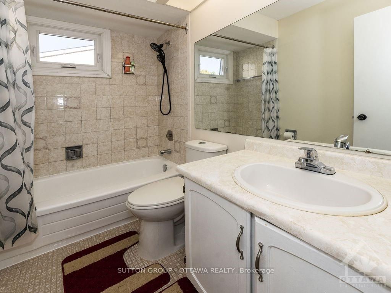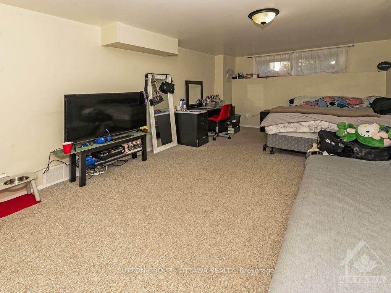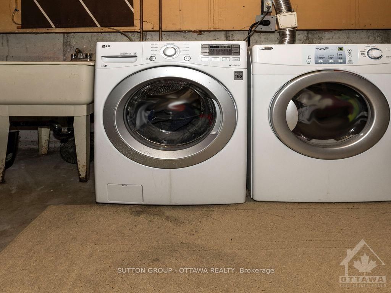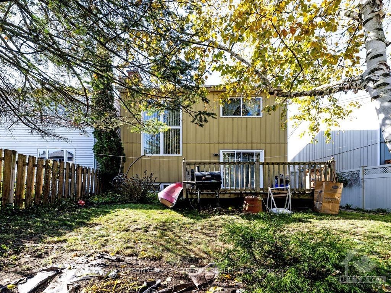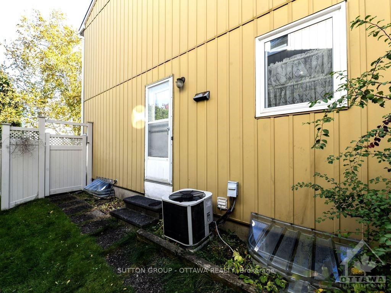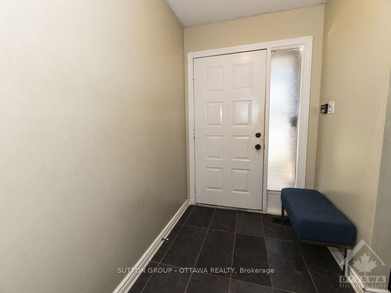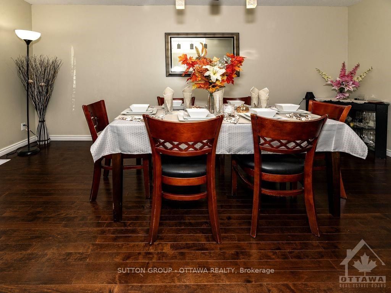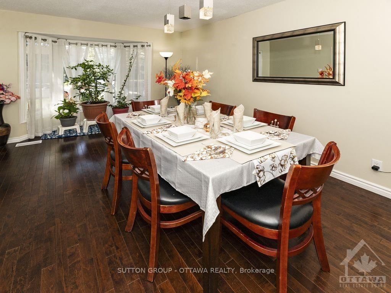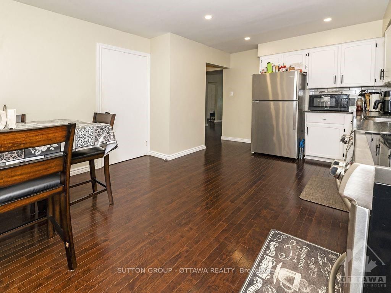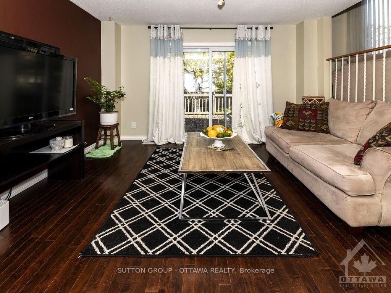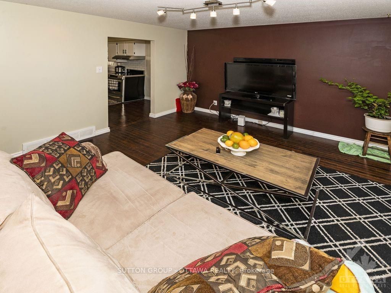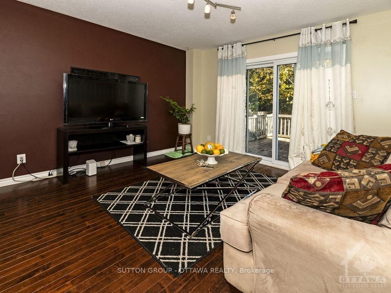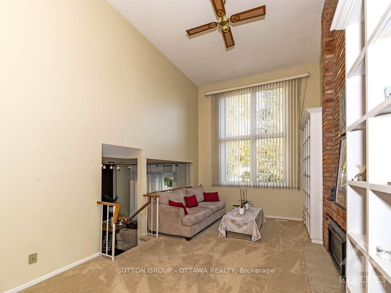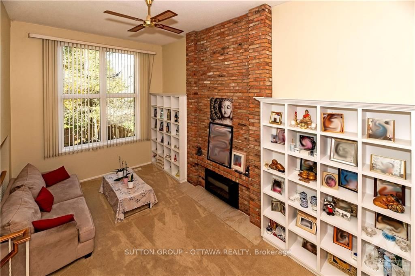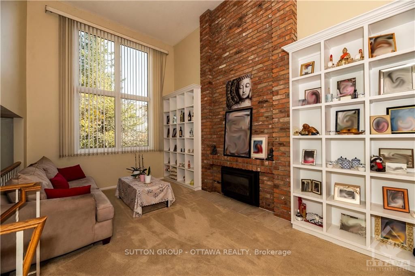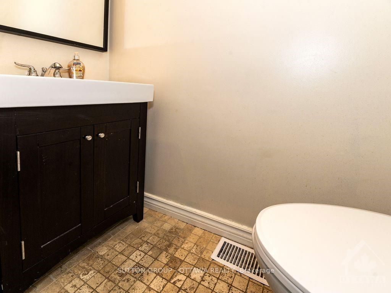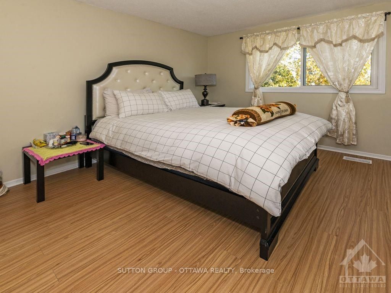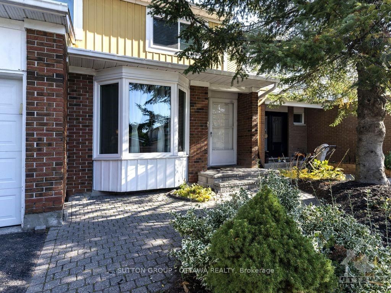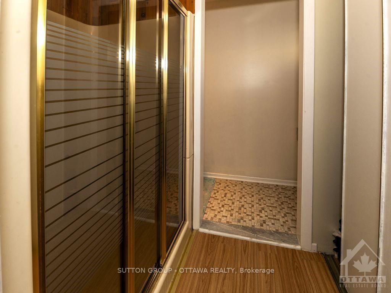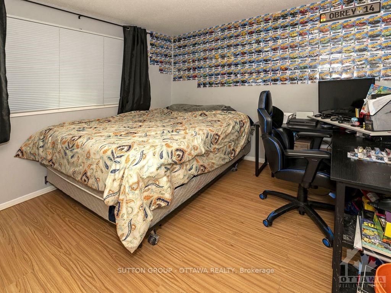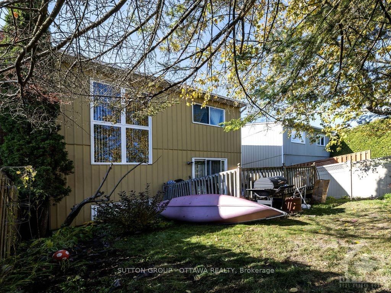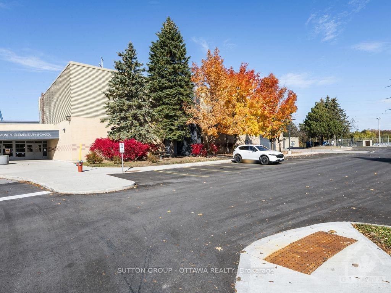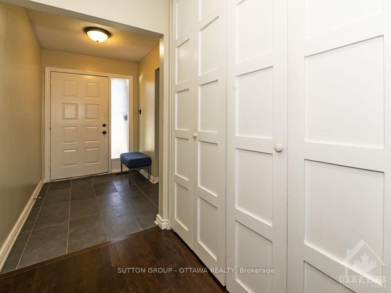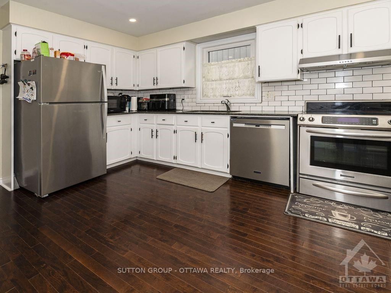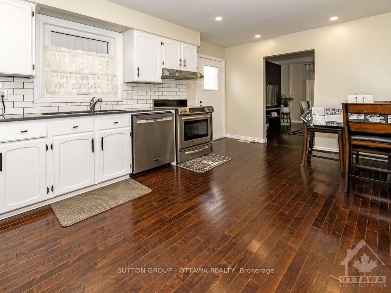$698,000
Available - For Sale
Listing ID: X9523838
43 BLUEGRASS Dr , Kanata, K2M 1G2, Ontario
| Flooring: Carpet Over & Wood, This single property with 3 bedrooms ,2.5 baths is located in sought after ,family friendly Bridlewood with only few steps to Bridlewood Elementary Public School. With an attractive floor plan and a look deceiving from outside, it also has wonderful cathedral ceilings living room overlook the family room .Spacious kitchen and nice set dinning room ,perfect for entertainment , family and friends gatherings. Basement is partially finished with large rec room, laundry room and spacious storage area. Roof has been done in 2016, furnace in 2020. Well maintained by tenant. Current tenant is month to month, $2050/ month, Flooring: Hardwood, Flooring: Mixed |
| Price | $698,000 |
| Taxes: | $3800.00 |
| Address: | 43 BLUEGRASS Dr , Kanata, K2M 1G2, Ontario |
| Lot Size: | 32.71 x 99.94 (Feet) |
| Directions/Cross Streets: | Eagleson to Cadence , right on Equestrian, left to Bluegrass |
| Rooms: | 11 |
| Rooms +: | 3 |
| Bedrooms: | 3 |
| Bedrooms +: | 0 |
| Kitchens: | 1 |
| Kitchens +: | 0 |
| Family Room: | Y |
| Basement: | Full, Part Fin |
| Property Type: | Detached |
| Style: | 2-Storey |
| Exterior: | Brick, Concrete |
| Garage Type: | Attached |
| Pool: | None |
| Property Features: | Fenced Yard, Park, Public Transit, School Bus Route |
| Fireplace/Stove: | Y |
| Heat Source: | Gas |
| Heat Type: | Forced Air |
| Central Air Conditioning: | Central Air |
| Sewers: | Sewers |
| Water: | Municipal |
| Utilities-Gas: | Y |
$
%
Years
This calculator is for demonstration purposes only. Always consult a professional
financial advisor before making personal financial decisions.
| Although the information displayed is believed to be accurate, no warranties or representations are made of any kind. |
| SUTTON GROUP - OTTAWA REALTY |
|
|

Ajay Chopra
Sales Representative
Dir:
647-533-6876
Bus:
6475336876
| Book Showing | Email a Friend |
Jump To:
At a Glance:
| Type: | Freehold - Detached |
| Area: | Ottawa |
| Municipality: | Kanata |
| Neighbourhood: | 9004 - Kanata - Bridlewood |
| Style: | 2-Storey |
| Lot Size: | 32.71 x 99.94(Feet) |
| Tax: | $3,800 |
| Beds: | 3 |
| Baths: | 3 |
| Fireplace: | Y |
| Pool: | None |
Locatin Map:
Payment Calculator:

