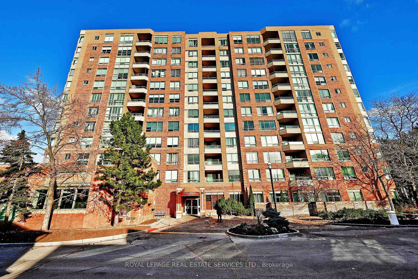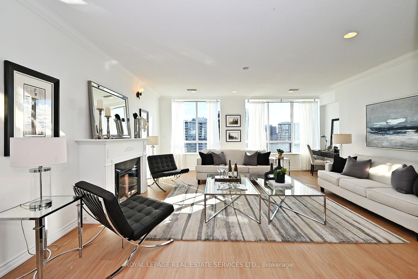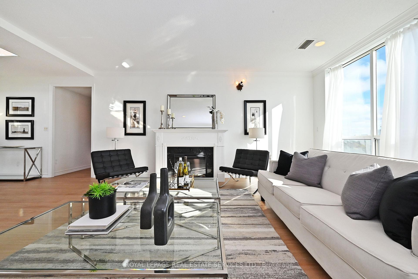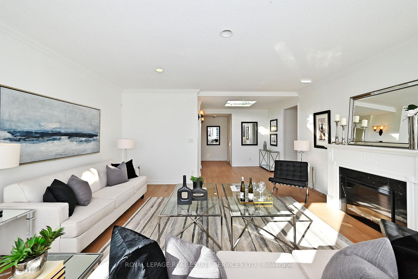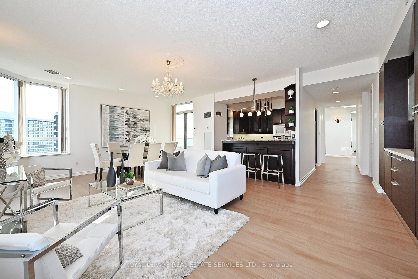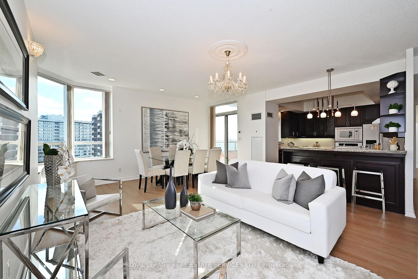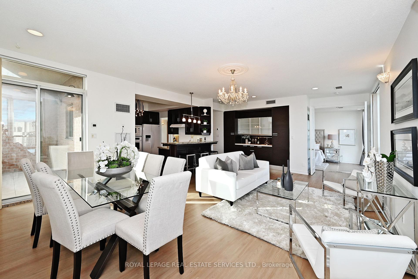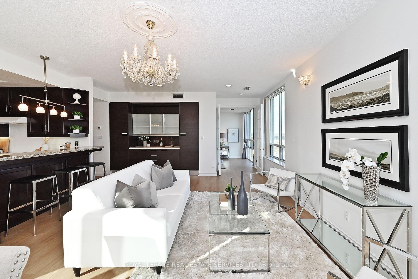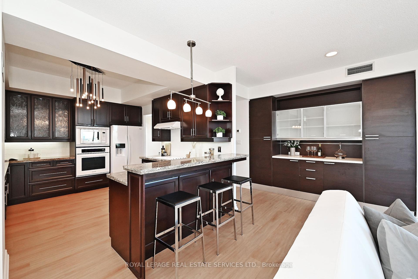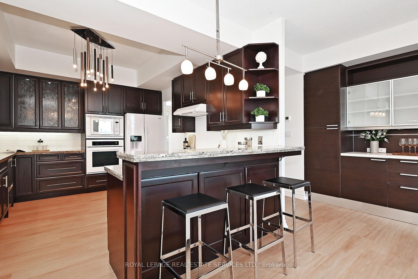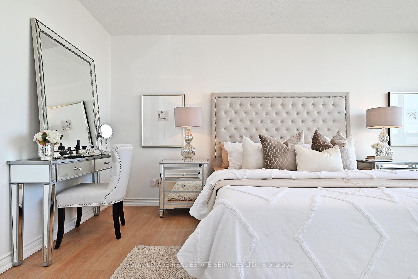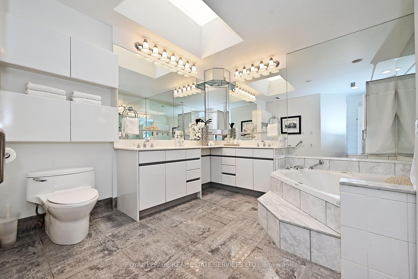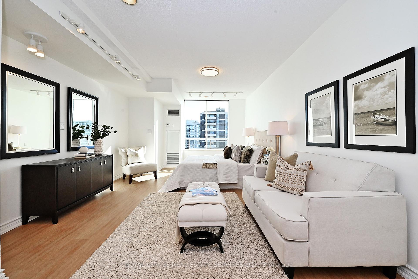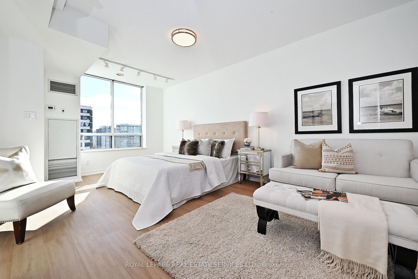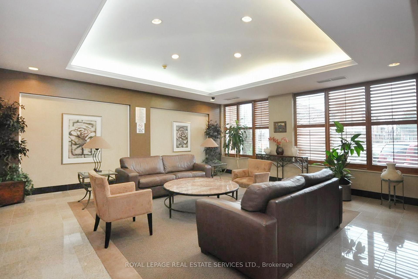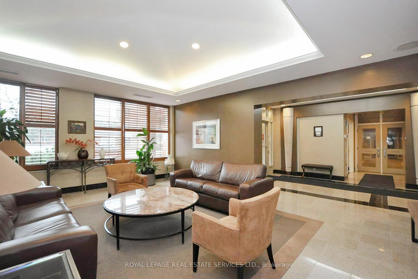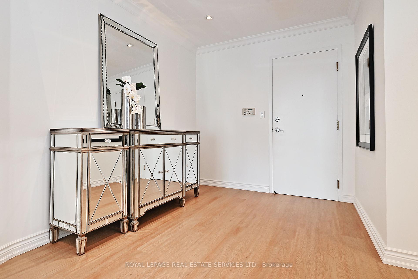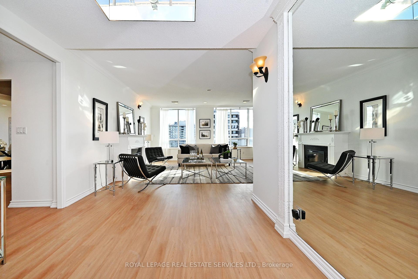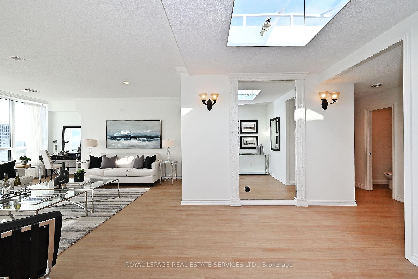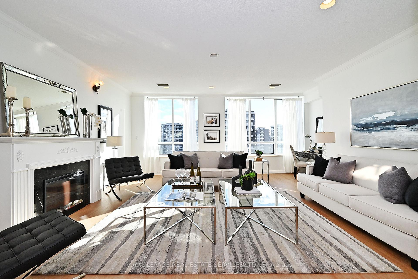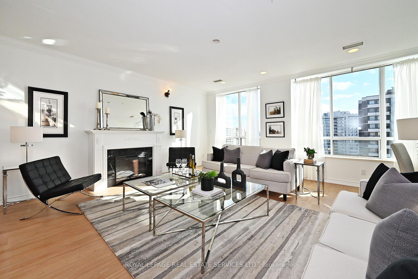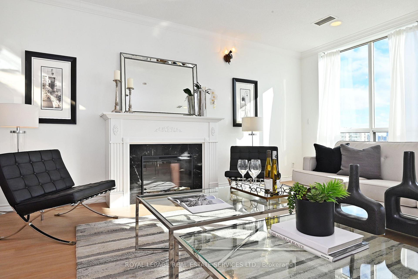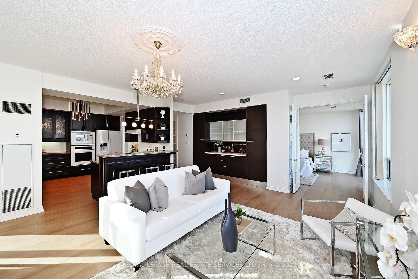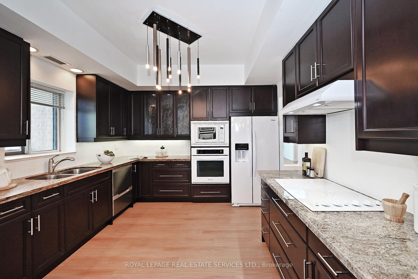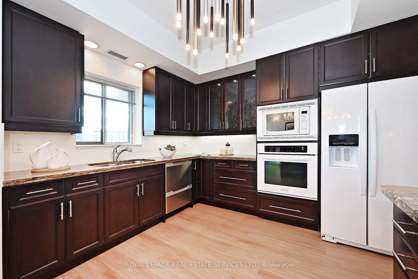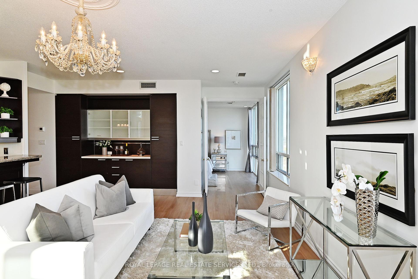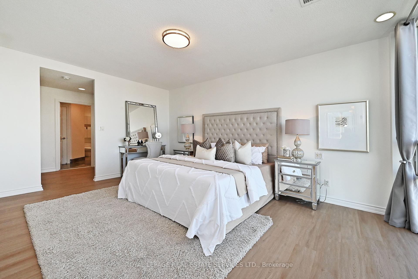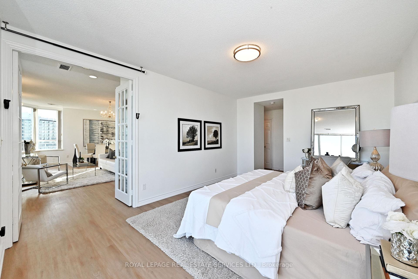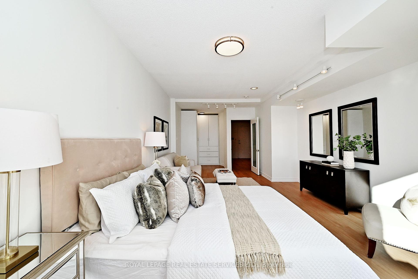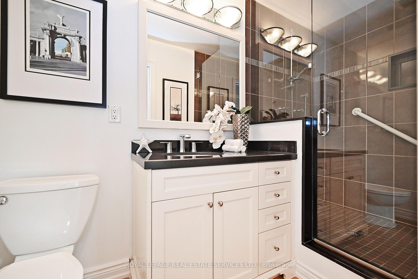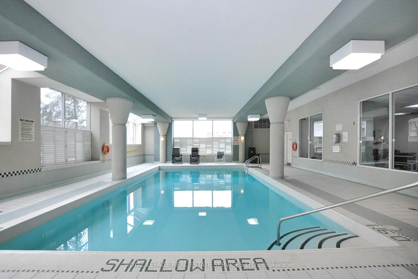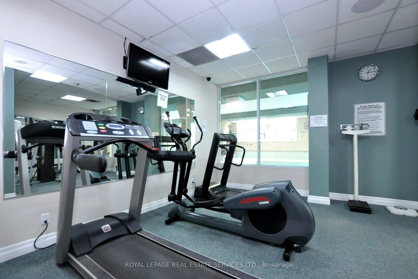$1,198,900
Available - For Sale
Listing ID: N10426227
850 Steeles Ave West , Unit PH 3, Vaughan, L4J 8E7, Ontario
| This is a Unicorn of a Property! Very Very Rare to find this combination of features offered .... It is a Fabulous Corner 2355 Square Foot Penthouse Plus an Open South Facing Balcony. Having 2 Skylights (1 in the family Room and the other providing natural light to the ensuite) High Ceilings, 2 Bedrooms ,2 Bathrooms, 2 Easy Access Side by Side Parking Spaces (Plus Guest Parking) and a Large Locker. Great Natural Light from Large Windows facing South and East, Window over the Kitchen sink, New Vinyl Flooring Throughout. Split Bedroom design Featuring a Very large Primary Bedroom with 2 Walk in His and Hers Clothes Closets Built In Desk and an Oasis like 7 piece Ensuite, Freshly Painted, The other Bathroom has a Granite counter and Glass enclosed Shower. Built in Butlers Pantry Bar Cupboards in the Huge Open Living Dining Room. Crystal Chandelier, wall sconces, track lights and numerous pot lights give more than ample lighting to all rooms. This home is expansive and a wonderful place to Entertain Family and Friends on any Occasion. Truly a Marvel to Behold. Tridel Quality Built with Del Property Management. Prime Thornhill Location Close to Schools, Places of Worship, Steps to Transit, Excellent stores nearby for all your Shopping needs. Conveniently close to Restaurants. |
| Extras: 24 Hour Gatehouse Security, Indoor Swimming Pool, Party- Meeting Room with Full Kitchen and Gym |
| Price | $1,198,900 |
| Taxes: | $4754.43 |
| Maintenance Fee: | 1986.39 |
| Address: | 850 Steeles Ave West , Unit PH 3, Vaughan, L4J 8E7, Ontario |
| Province/State: | Ontario |
| Condo Corporation No | YRCC |
| Level | 12 |
| Unit No | PH 3 |
| Locker No | 147 |
| Directions/Cross Streets: | Bathurst/Steeles Ave W |
| Rooms: | 7 |
| Bedrooms: | 2 |
| Bedrooms +: | |
| Kitchens: | 1 |
| Family Room: | Y |
| Basement: | None |
| Property Type: | Condo Apt |
| Style: | Apartment |
| Exterior: | Brick |
| Garage Type: | Underground |
| Garage(/Parking)Space: | 2.00 |
| Drive Parking Spaces: | 0 |
| Park #1 | |
| Parking Spot: | 55 |
| Parking Type: | Owned |
| Legal Description: | A |
| Park #2 | |
| Parking Spot: | 56 |
| Parking Type: | Owned |
| Legal Description: | A |
| Exposure: | Se |
| Balcony: | Open |
| Locker: | Owned |
| Pet Permited: | Restrict |
| Approximatly Square Footage: | 2250-2499 |
| Building Amenities: | Gym, Indoor Pool, Party/Meeting Room, Visitor Parking |
| Property Features: | Place Of Wor, Public Transit, School |
| Maintenance: | 1986.39 |
| CAC Included: | Y |
| Hydro Included: | Y |
| Water Included: | Y |
| Common Elements Included: | Y |
| Heat Included: | Y |
| Parking Included: | Y |
| Building Insurance Included: | Y |
| Fireplace/Stove: | Y |
| Heat Source: | Gas |
| Heat Type: | Forced Air |
| Central Air Conditioning: | Central Air |
| Laundry Level: | Main |
| Elevator Lift: | Y |
$
%
Years
This calculator is for demonstration purposes only. Always consult a professional
financial advisor before making personal financial decisions.
| Although the information displayed is believed to be accurate, no warranties or representations are made of any kind. |
| ROYAL LEPAGE REAL ESTATE SERVICES LTD. |
|
|

Ajay Chopra
Sales Representative
Dir:
647-533-6876
Bus:
6475336876
| Virtual Tour | Book Showing | Email a Friend |
Jump To:
At a Glance:
| Type: | Condo - Condo Apt |
| Area: | York |
| Municipality: | Vaughan |
| Neighbourhood: | Lakeview Estates |
| Style: | Apartment |
| Tax: | $4,754.43 |
| Maintenance Fee: | $1,986.39 |
| Beds: | 2 |
| Baths: | 2 |
| Garage: | 2 |
| Fireplace: | Y |
Locatin Map:
Payment Calculator:

