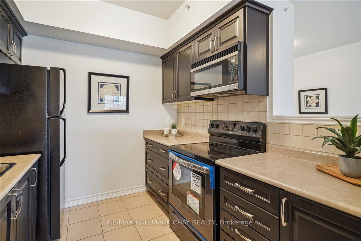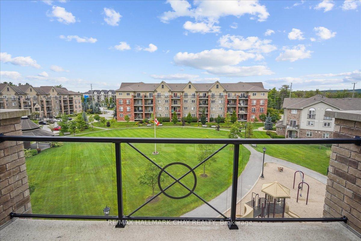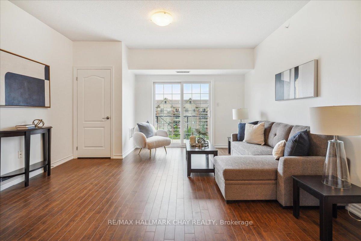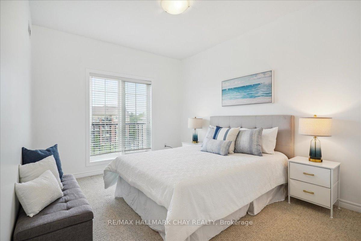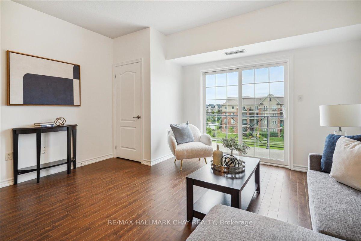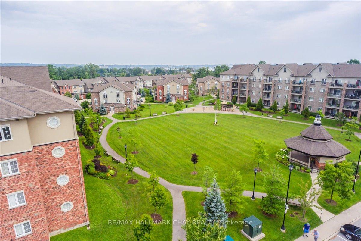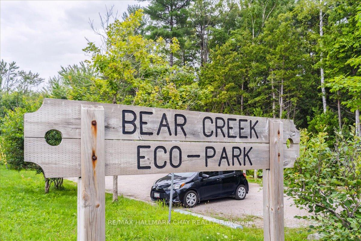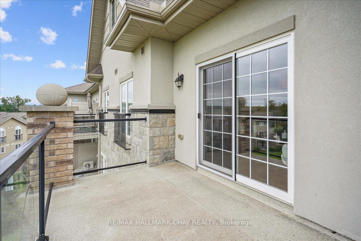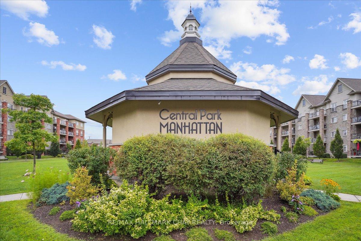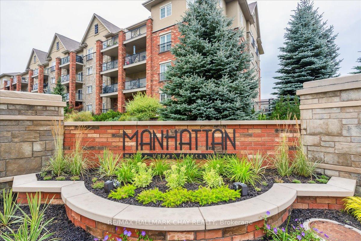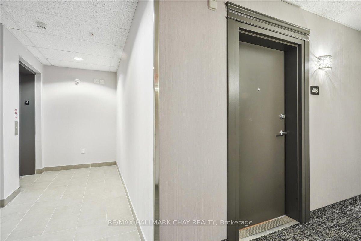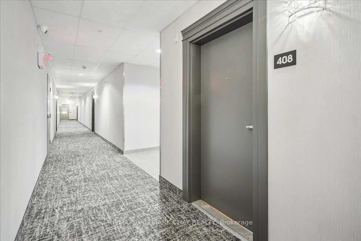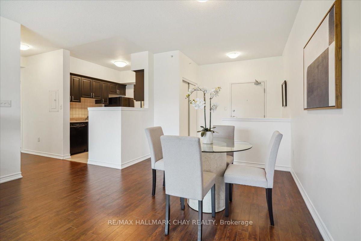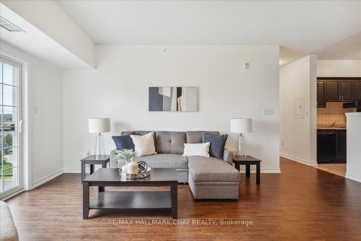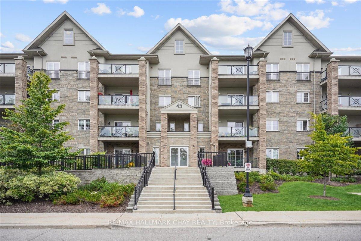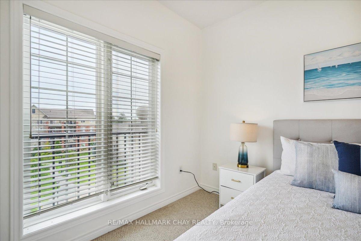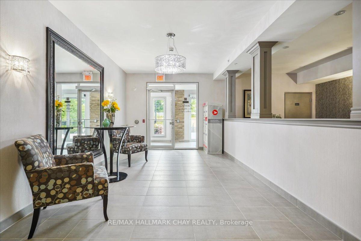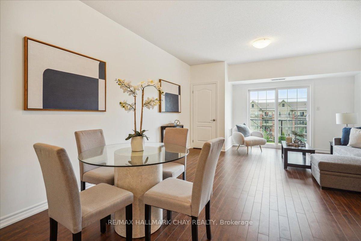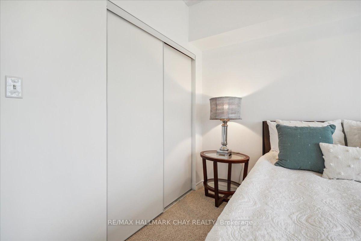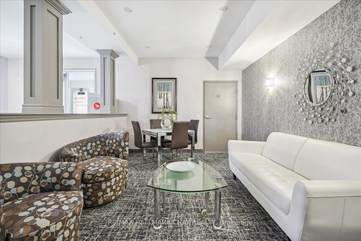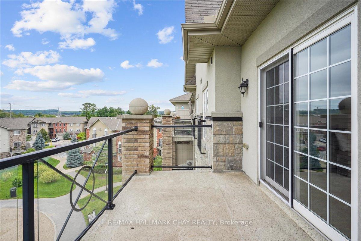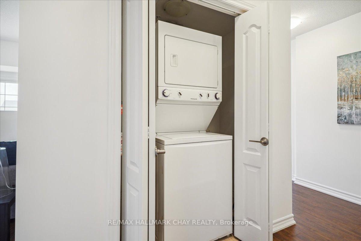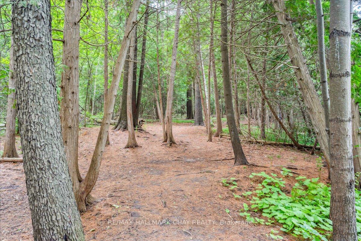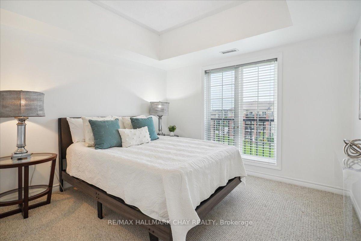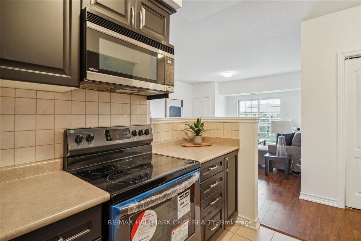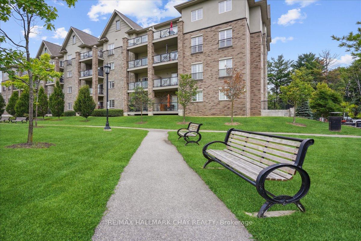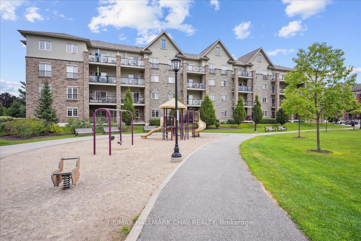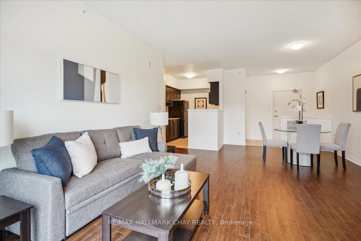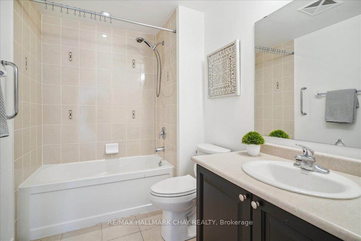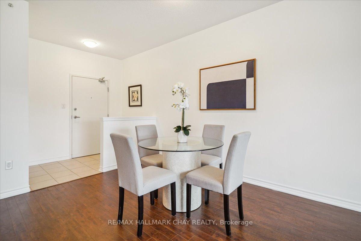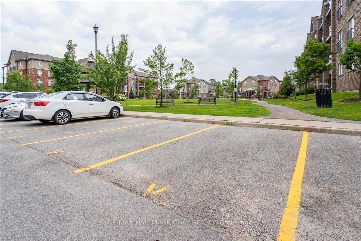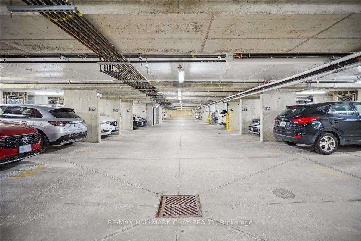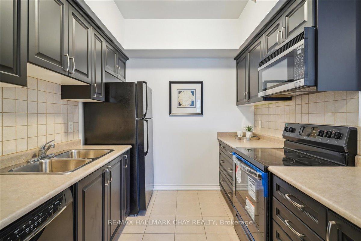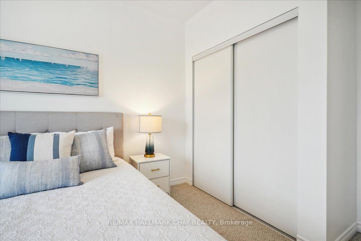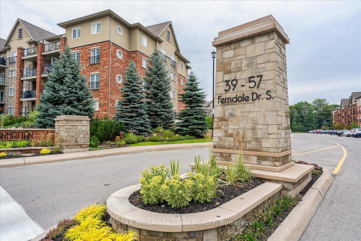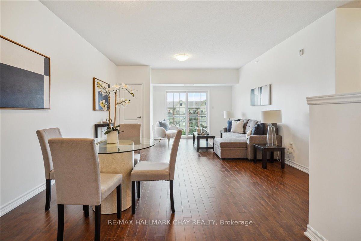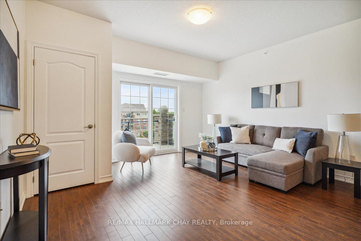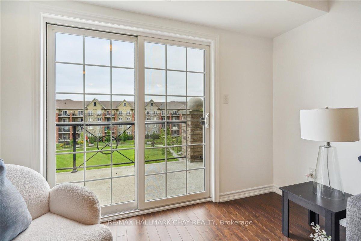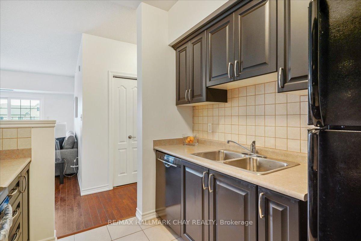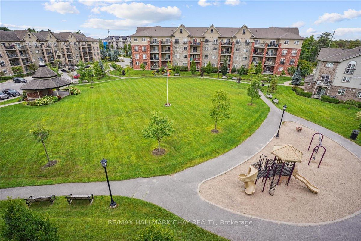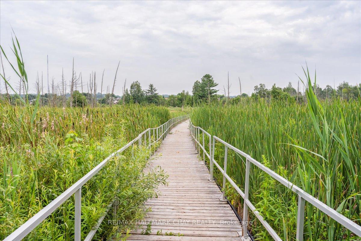$549,900
Available - For Sale
Listing ID: S10426544
45 Ferndale Dr South , Unit 408, Barrie, L4N 5W7, Ontario
| Welcome to the Manhattans. Enjoy this lovely 2 Bedroom, 1 Bath suite, 989 sq ft top floor penthouse. Well cared for, clean and bright, fresh paint throughout. Modern kitchen includes sleek black appliances, a new stove, tile backsplash, built-in microwave, pot drawers, and loads of counter space. Spacious bedrooms, large 4-piece bath, ensuite laundry and beautiful balcony with a premium view overlooking Central Park, gazebo, and playground. Premium parking space a $25,000 upgrade when purchased, located directly across from the entrance door. Locker enclosure is with the parking. Building permits pets including larger dogs, barbecues are allowed on balcony. A quiet location nestled next to Bear Creek Eco Park with wonderful walking trails and boardwalks, perfect for a stroll with the dog. Very reasonable condo fees, which include water, parking, property & building maintenance, common elements, garbage & recycling collection. Centrally located, a short drive to Hwy 400, Go Train, transit, grocery, shopping, amenities, and Barrie's beautiful Kempenfelt Bay. |
| Price | $549,900 |
| Taxes: | $3189.21 |
| Maintenance Fee: | 444.83 |
| Address: | 45 Ferndale Dr South , Unit 408, Barrie, L4N 5W7, Ontario |
| Province/State: | Ontario |
| Condo Corporation No | SCC |
| Level | 4 |
| Unit No | 45 |
| Directions/Cross Streets: | Ardagh Rd to Ferndale Dr S |
| Rooms: | 5 |
| Bedrooms: | 2 |
| Bedrooms +: | |
| Kitchens: | 1 |
| Family Room: | N |
| Basement: | None |
| Approximatly Age: | 11-15 |
| Property Type: | Condo Apt |
| Style: | Apartment |
| Exterior: | Brick, Stucco/Plaster |
| Garage Type: | Underground |
| Garage(/Parking)Space: | 1.00 |
| Drive Parking Spaces: | 0 |
| Park #1 | |
| Parking Spot: | 135 |
| Parking Type: | Owned |
| Legal Description: | Level A,Unit135 |
| Exposure: | W |
| Balcony: | Open |
| Locker: | Exclusive |
| Pet Permited: | Restrict |
| Approximatly Age: | 11-15 |
| Approximatly Square Footage: | 900-999 |
| Building Amenities: | Bbqs Allowed, Visitor Parking |
| Property Features: | Clear View, Grnbelt/Conserv, Park, Public Transit, School |
| Maintenance: | 444.83 |
| Water Included: | Y |
| Common Elements Included: | Y |
| Building Insurance Included: | Y |
| Fireplace/Stove: | N |
| Heat Source: | Gas |
| Heat Type: | Forced Air |
| Central Air Conditioning: | Central Air |
| Laundry Level: | Main |
| Ensuite Laundry: | Y |
$
%
Years
This calculator is for demonstration purposes only. Always consult a professional
financial advisor before making personal financial decisions.
| Although the information displayed is believed to be accurate, no warranties or representations are made of any kind. |
| RE/MAX HALLMARK CHAY REALTY |
|
|

Ajay Chopra
Sales Representative
Dir:
647-533-6876
Bus:
6475336876
| Virtual Tour | Book Showing | Email a Friend |
Jump To:
At a Glance:
| Type: | Condo - Condo Apt |
| Area: | Simcoe |
| Municipality: | Barrie |
| Neighbourhood: | Ardagh |
| Style: | Apartment |
| Approximate Age: | 11-15 |
| Tax: | $3,189.21 |
| Maintenance Fee: | $444.83 |
| Beds: | 2 |
| Baths: | 1 |
| Garage: | 1 |
| Fireplace: | N |
Locatin Map:
Payment Calculator:

