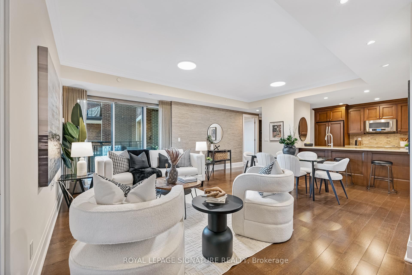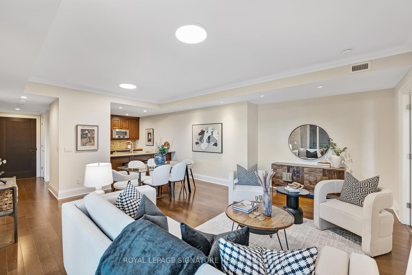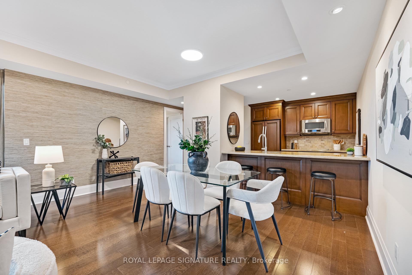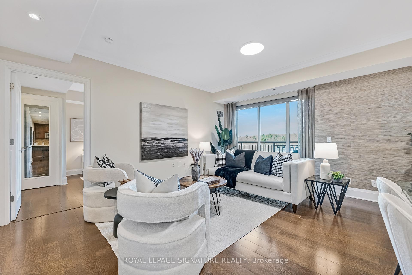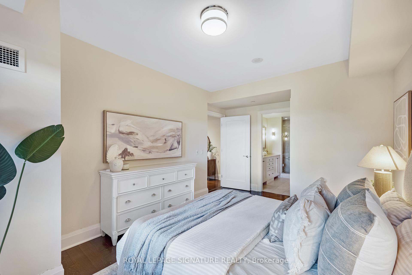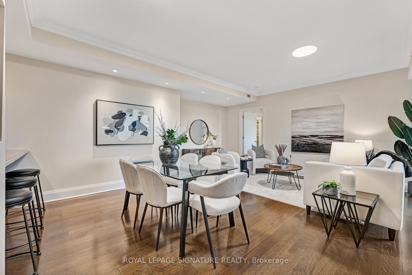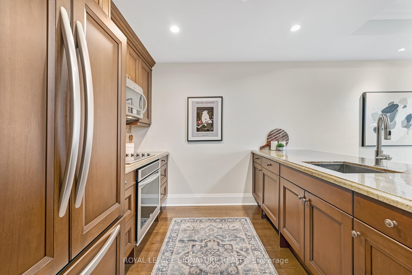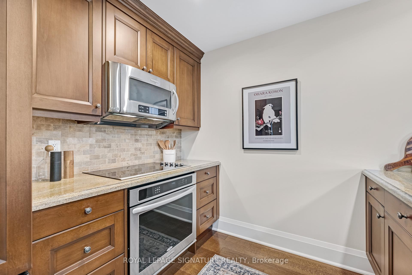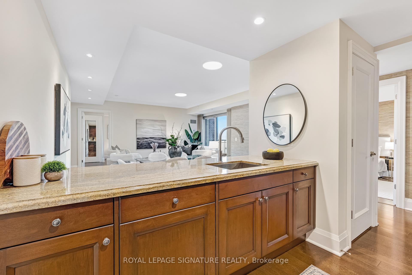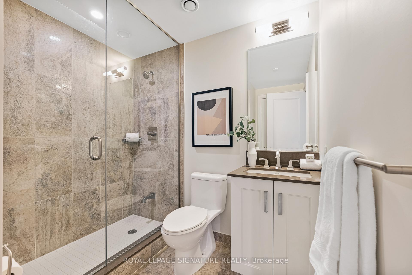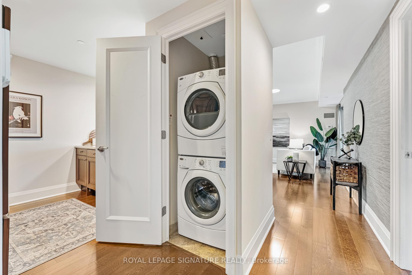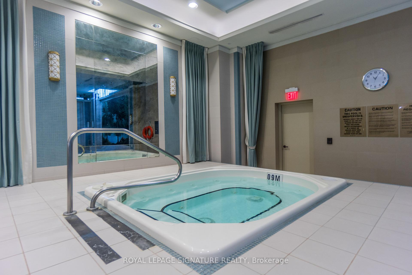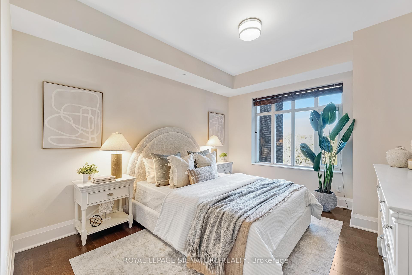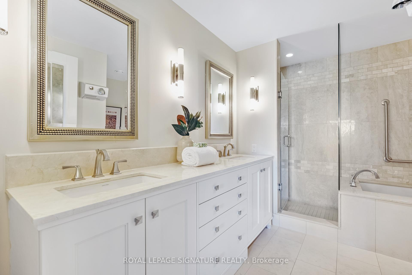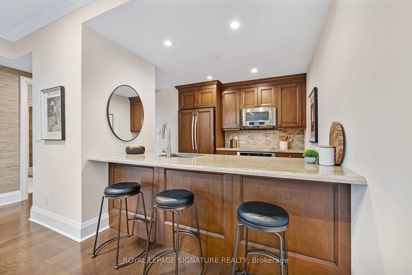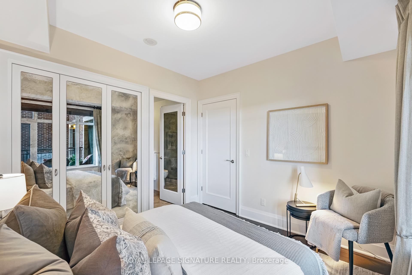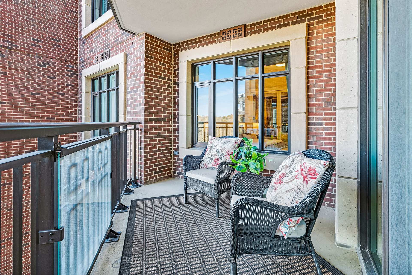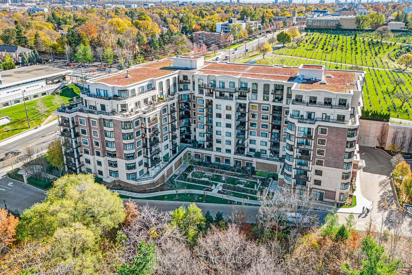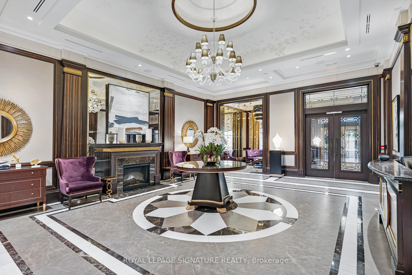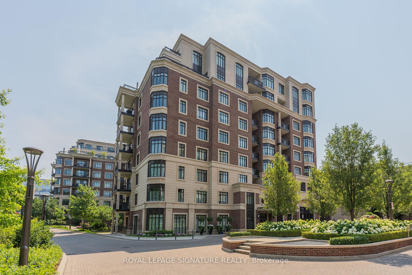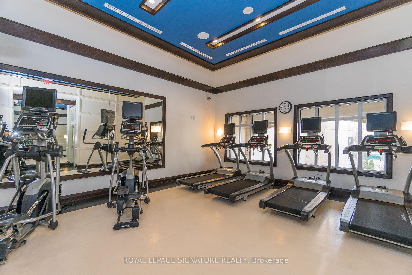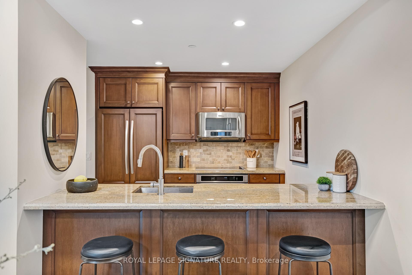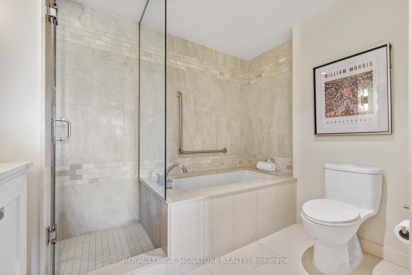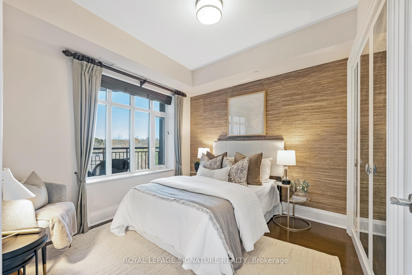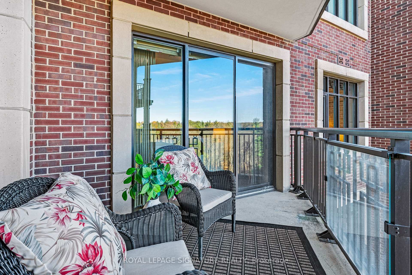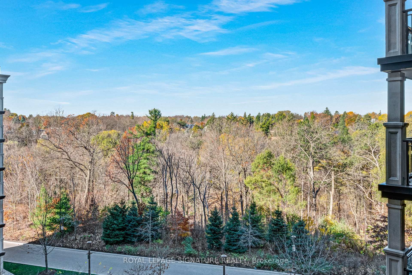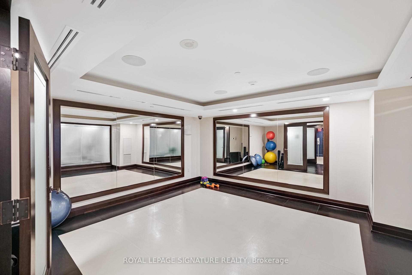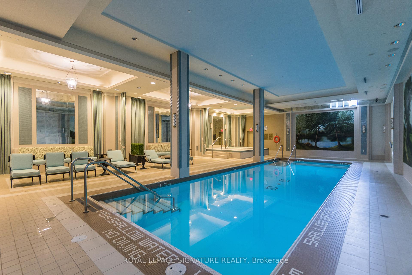$1,275,000
Available - For Sale
Listing ID: C10425740
1888 Bayview Ave , Unit 604, Toronto, M4G 0A7, Ontario
| *Experience elegant living in the sought after Tridel built Huntington Blythwood* Located on the premium North side of the building offering tree line views from the suite & balcony* A sanctuary in the middle of the city* Split 2 bed, 2 bath layout provides privacy & versatility of use: as 2nd bedroom, office or den* Primary retreat* Kitchen with breakfast bar overlooks the open concept living & dining areas, ideal for entertaining family & friends* Close to elevator leading to owned parking and locker* Steps to walking trails leading to Sherwood Park, Sunnybrook Park and beyond* Walk to Whole Foods, Shoppers Drug Mart & TD bank* Enjoy all of the shops and restaurants offered on Bayview Ave* TTC at your doorstep along with the highly anticipated LRT on Eglinton Ave* Moments to Sunnybrook Hospital* Easy access to downtown, the 401 & DVP* Hotel-like amenities* Concierge* Guest suites* Visitor parking* Low maintenance, secure living* When its time to travel just lock the door and go* |
| Extras: *Enjoy the saltwater indoor pool, hot tub, gym, steam rooms, party room* Lovely gardens & ravine setting* Condo Corp has additional parking space available for sale-Confirm w/ Property Manager* EV charging station avail at owners expense* |
| Price | $1,275,000 |
| Taxes: | $5901.13 |
| Maintenance Fee: | 1123.83 |
| Address: | 1888 Bayview Ave , Unit 604, Toronto, M4G 0A7, Ontario |
| Province/State: | Ontario |
| Condo Corporation No | TSCC |
| Level | 6 |
| Unit No | 4 |
| Directions/Cross Streets: | Bayview & Eglinton |
| Rooms: | 5 |
| Bedrooms: | 2 |
| Bedrooms +: | |
| Kitchens: | 1 |
| Family Room: | N |
| Basement: | None |
| Property Type: | Condo Apt |
| Style: | Apartment |
| Exterior: | Brick, Stone |
| Garage Type: | Underground |
| Garage(/Parking)Space: | 1.00 |
| Drive Parking Spaces: | 1 |
| Park #1 | |
| Parking Spot: | 35 |
| Parking Type: | Owned |
| Legal Description: | Level B/Unit 35 |
| Exposure: | Nw |
| Balcony: | Open |
| Locker: | Owned |
| Pet Permited: | Restrict |
| Approximatly Square Footage: | 1000-1199 |
| Building Amenities: | Concierge, Exercise Room, Guest Suites, Indoor Pool, Party/Meeting Room, Visitor Parking |
| Property Features: | Hospital, Park, Place Of Worship, Public Transit, Ravine, School |
| Maintenance: | 1123.83 |
| Cabel TV Included: | Y |
| Common Elements Included: | Y |
| Parking Included: | Y |
| Building Insurance Included: | Y |
| Fireplace/Stove: | N |
| Heat Source: | Gas |
| Heat Type: | Fan Coil |
| Central Air Conditioning: | Central Air |
$
%
Years
This calculator is for demonstration purposes only. Always consult a professional
financial advisor before making personal financial decisions.
| Although the information displayed is believed to be accurate, no warranties or representations are made of any kind. |
| ROYAL LEPAGE SIGNATURE REALTY |
|
|

Ajay Chopra
Sales Representative
Dir:
647-533-6876
Bus:
6475336876
| Virtual Tour | Book Showing | Email a Friend |
Jump To:
At a Glance:
| Type: | Condo - Condo Apt |
| Area: | Toronto |
| Municipality: | Toronto |
| Neighbourhood: | Bridle Path-Sunnybrook-York Mills |
| Style: | Apartment |
| Tax: | $5,901.13 |
| Maintenance Fee: | $1,123.83 |
| Beds: | 2 |
| Baths: | 2 |
| Garage: | 1 |
| Fireplace: | N |
Locatin Map:
Payment Calculator:

