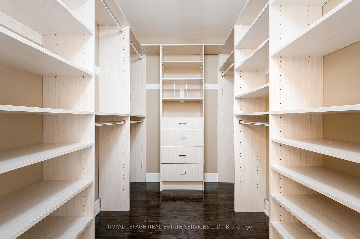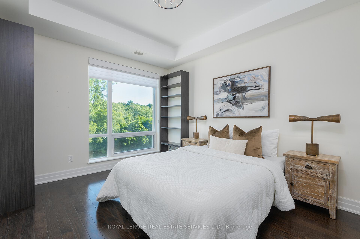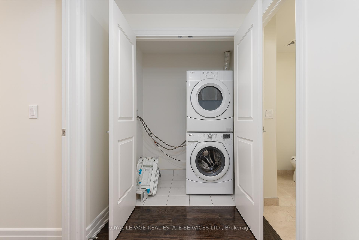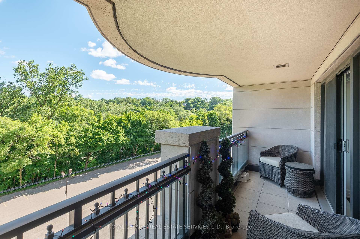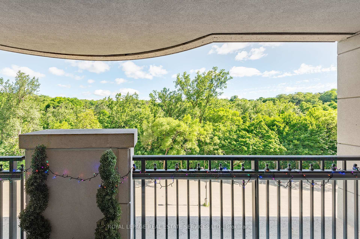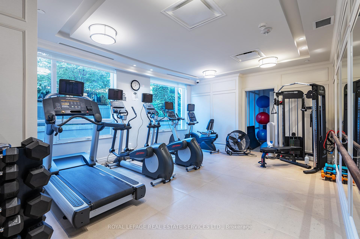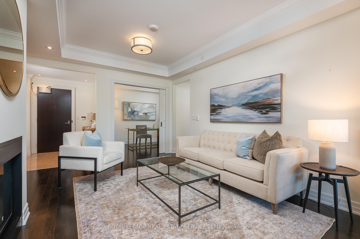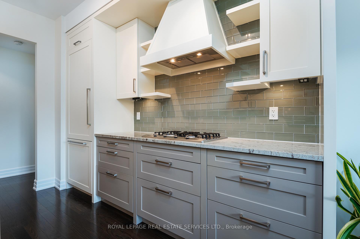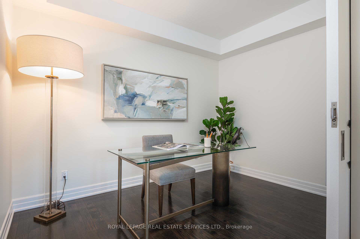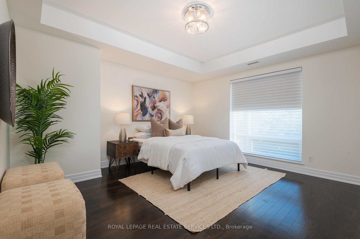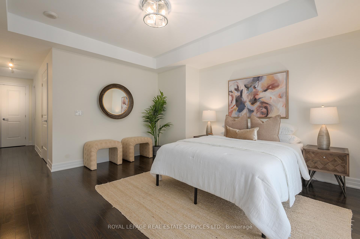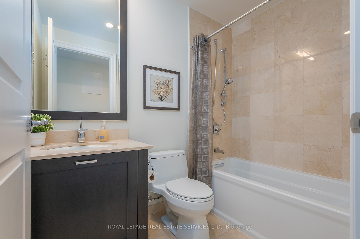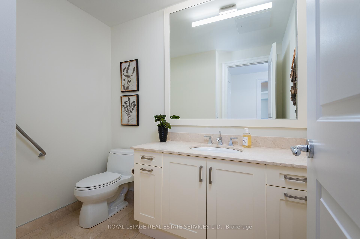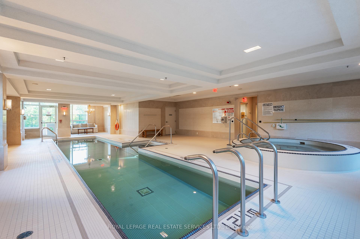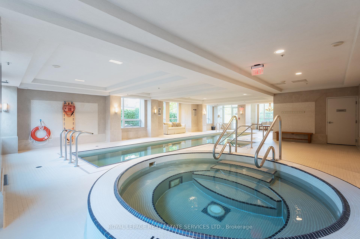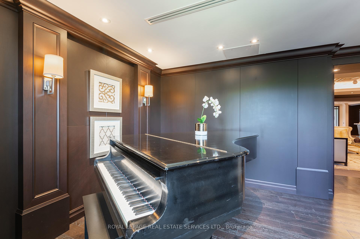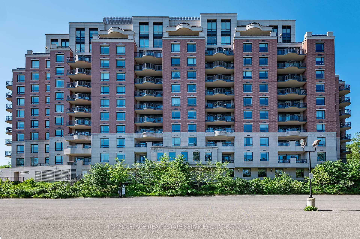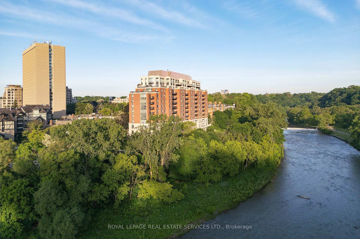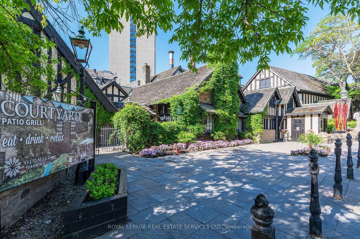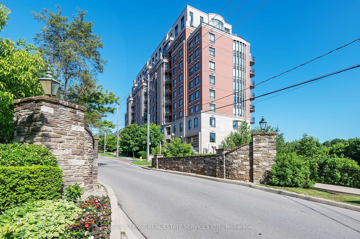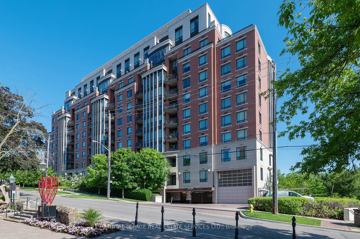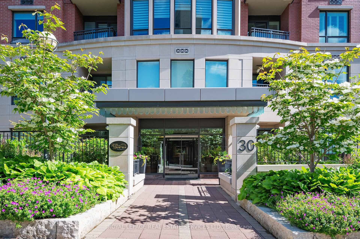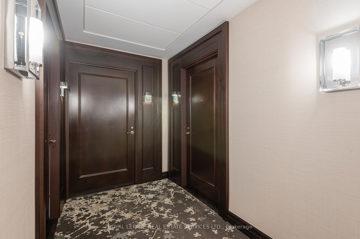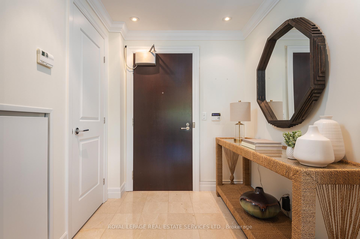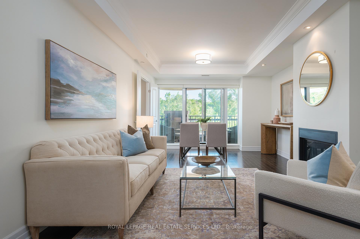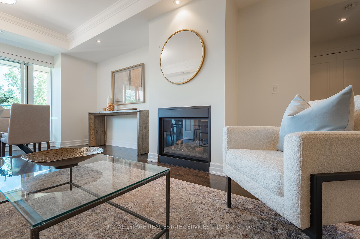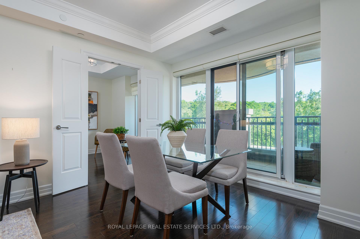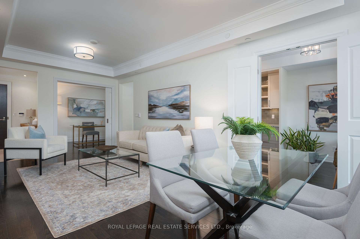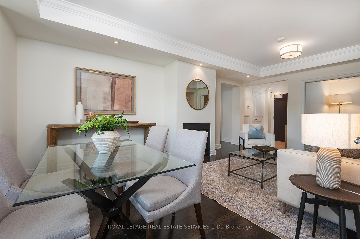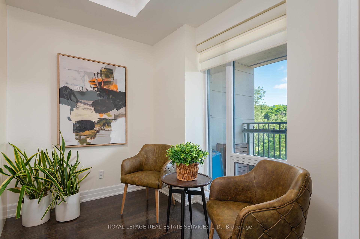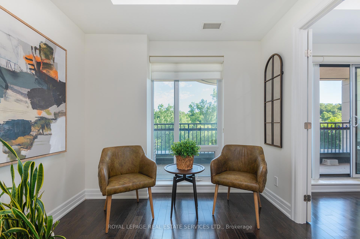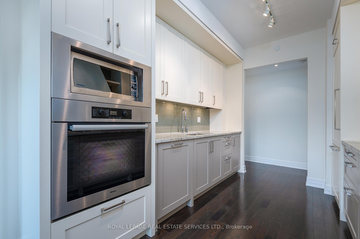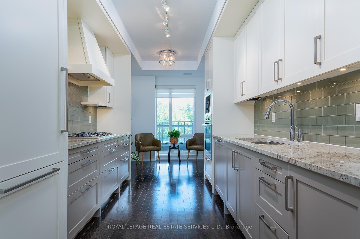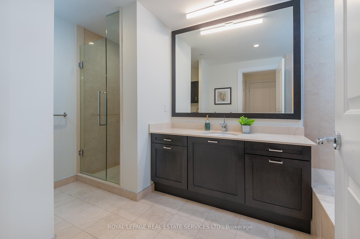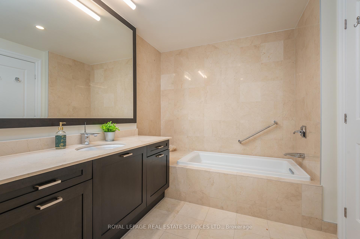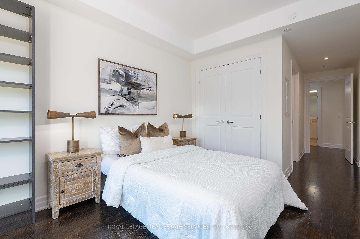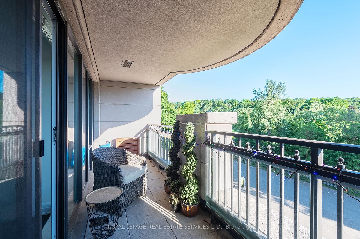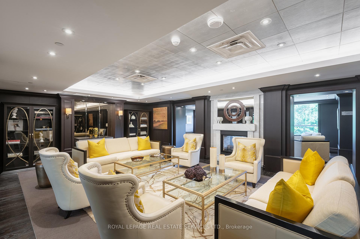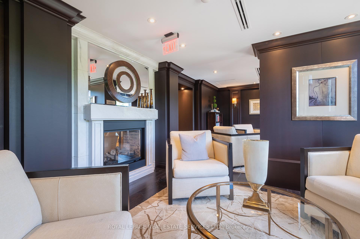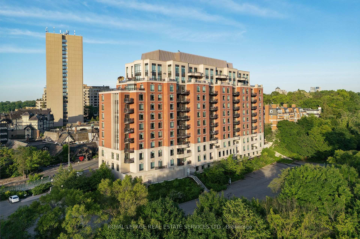$1,798,000
Available - For Sale
Listing ID: W9305815
30 Old Mill Rd , Unit 204, Toronto, M8X 0A5, Ontario
| Signature "Riverhouse at The Old Mill". Exceptionally well appointed, desired split Two Bedroom plan plus Den with 2 1/2 Baths.Vistas over the treetops to the Humber River - watch the ice flows in the winter form and travel. 1604 sq.feet of intentional living space with an 80' open balcony to catch the northwest sunlight and vistas. Like a classic fairy tale it is not too big, not too small, just right. Open Concept Living/Dining Room with focal gas fireplace. Discreet Cabinet faced "Miele" appliances wrapped by granite counters overlooking the breakfast nook or quiet social/reading area. Sumptuous Primary retreat: large walk in closet complete with custom built ins and Marble clad ensuite. Exceptional Amenities - Vibrant & Friendly Communty with many Events and Clubs for Residents. Enjoy "Jazz" Nights at the Old Mill. Steps to Humber River Trails & Cycling Paths, Old Mill Subway, Kingsway or Bloor West Restaurants and Shops. Easy Highway Access to Pearson International. Luxe Living. |
| Extras: Board Approved "Automatic Suite Door Opener". "Other" is Open Balcony. |
| Price | $1,798,000 |
| Taxes: | $9563.40 |
| Maintenance Fee: | 1741.41 |
| Address: | 30 Old Mill Rd , Unit 204, Toronto, M8X 0A5, Ontario |
| Province/State: | Ontario |
| Condo Corporation No | TSCC |
| Level | 2 |
| Unit No | 04 |
| Locker No | 98 |
| Directions/Cross Streets: | The Old Mill/Bloor St. |
| Rooms: | 7 |
| Bedrooms: | 2 |
| Bedrooms +: | 1 |
| Kitchens: | 1 |
| Family Room: | N |
| Basement: | Other |
| Approximatly Age: | 6-10 |
| Property Type: | Condo Apt |
| Style: | Apartment |
| Exterior: | Brick |
| Garage Type: | Underground |
| Garage(/Parking)Space: | 2.00 |
| Drive Parking Spaces: | 0 |
| Park #1 | |
| Parking Spot: | 97 |
| Parking Type: | Owned |
| Legal Description: | Level E (9) |
| Park #2 | |
| Parking Spot: | 98 |
| Parking Type: | Owned |
| Legal Description: | Level E (10) |
| Exposure: | Nw |
| Balcony: | Open |
| Locker: | Owned |
| Pet Permited: | Restrict |
| Approximatly Age: | 6-10 |
| Approximatly Square Footage: | 1600-1799 |
| Building Amenities: | Concierge, Gym, Indoor Pool, Party/Meeting Room, Sauna, Visitor Parking |
| Property Features: | Clear View, Golf, Hospital, Park, Public Transit, River/Stream |
| Maintenance: | 1741.41 |
| Common Elements Included: | Y |
| Parking Included: | Y |
| Building Insurance Included: | Y |
| Fireplace/Stove: | Y |
| Heat Source: | Gas |
| Heat Type: | Heat Pump |
| Central Air Conditioning: | Central Air |
$
%
Years
This calculator is for demonstration purposes only. Always consult a professional
financial advisor before making personal financial decisions.
| Although the information displayed is believed to be accurate, no warranties or representations are made of any kind. |
| ROYAL LEPAGE REAL ESTATE SERVICES LTD. |
|
|

Ajay Chopra
Sales Representative
Dir:
647-533-6876
Bus:
6475336876
| Virtual Tour | Book Showing | Email a Friend |
Jump To:
At a Glance:
| Type: | Condo - Condo Apt |
| Area: | Toronto |
| Municipality: | Toronto |
| Neighbourhood: | Kingsway South |
| Style: | Apartment |
| Approximate Age: | 6-10 |
| Tax: | $9,563.4 |
| Maintenance Fee: | $1,741.41 |
| Beds: | 2+1 |
| Baths: | 3 |
| Garage: | 2 |
| Fireplace: | Y |
Locatin Map:
Payment Calculator:

