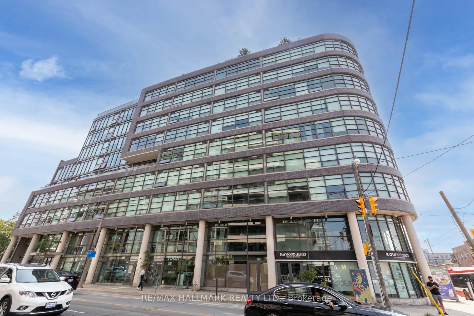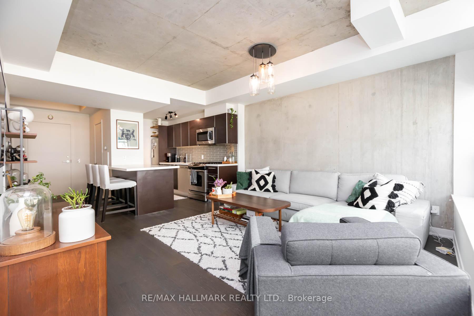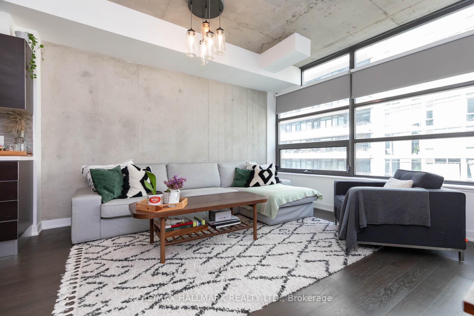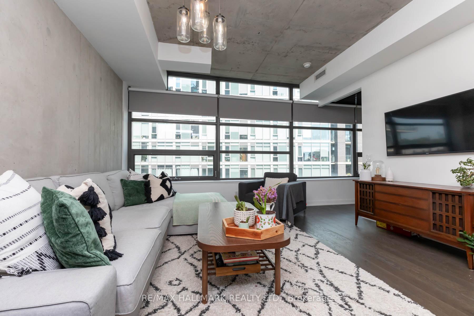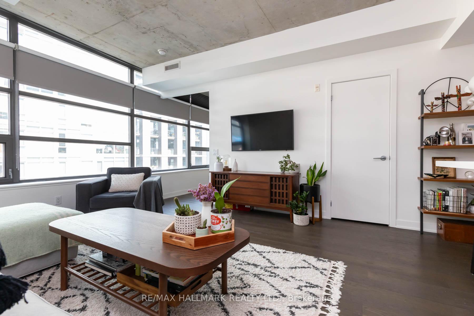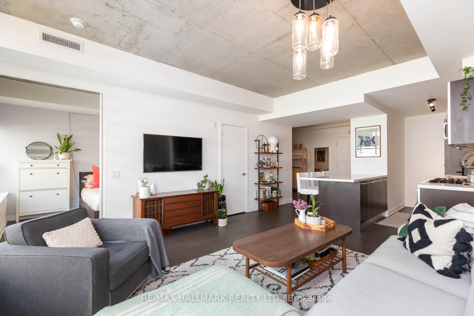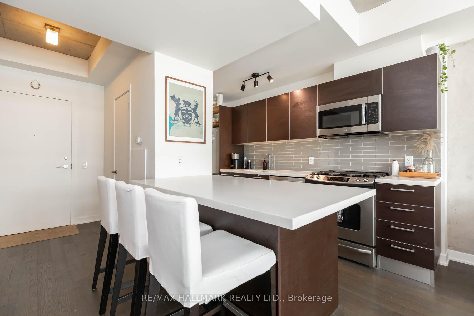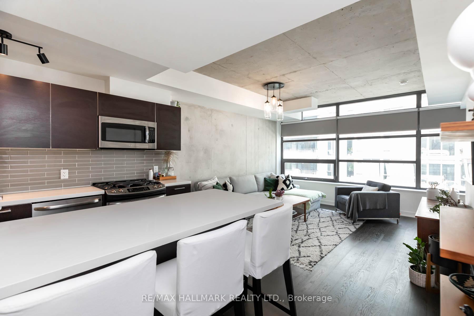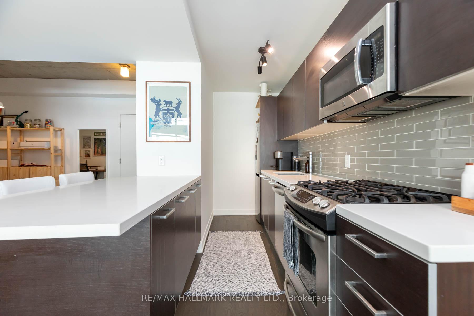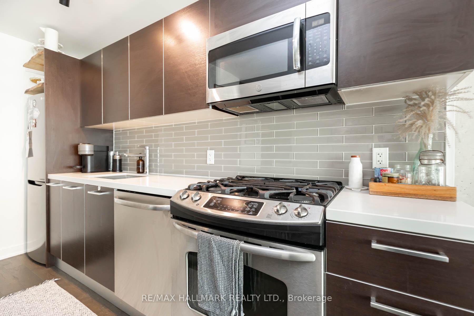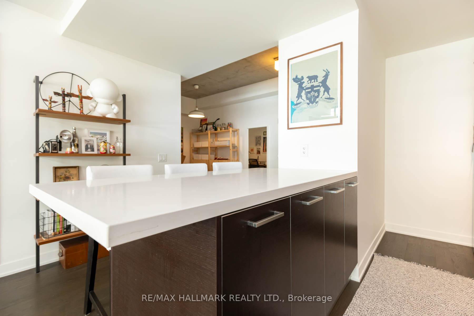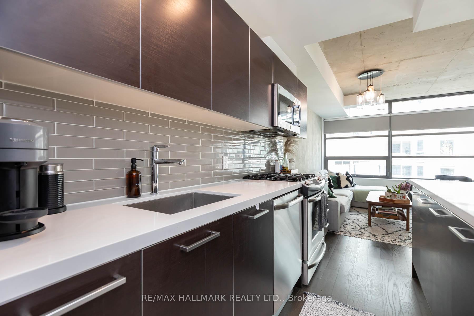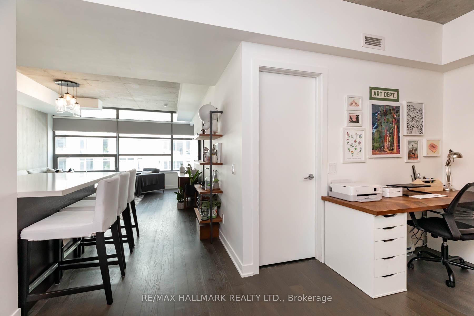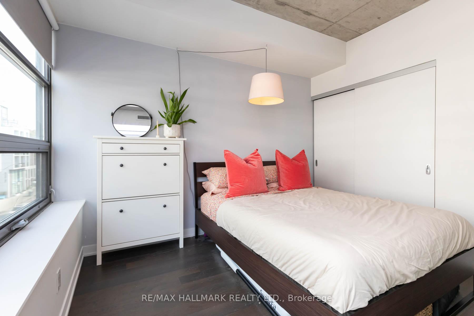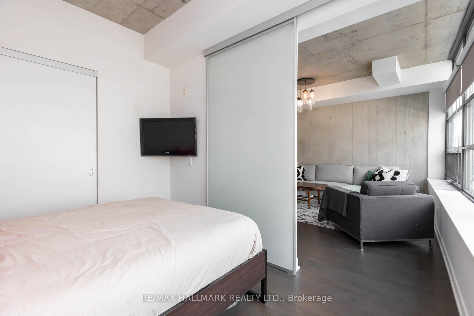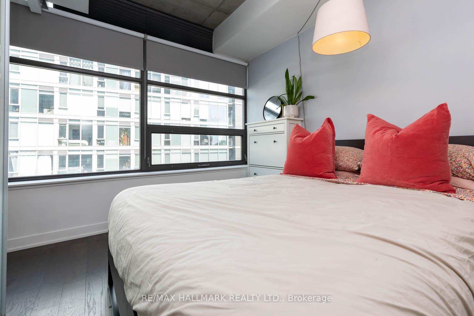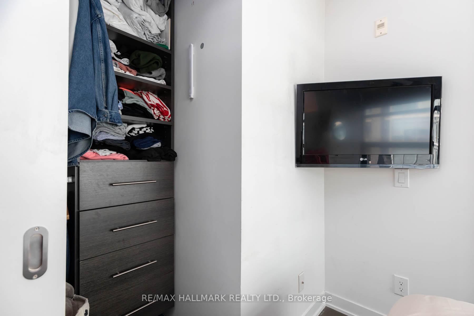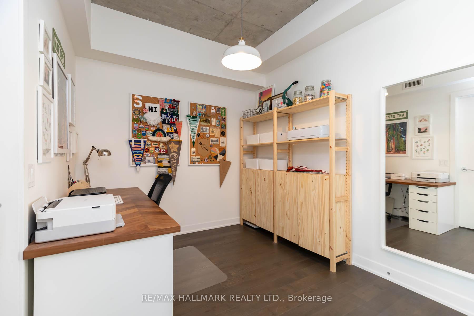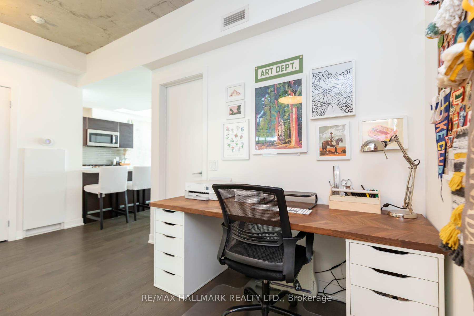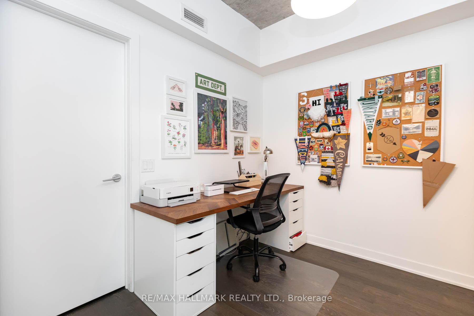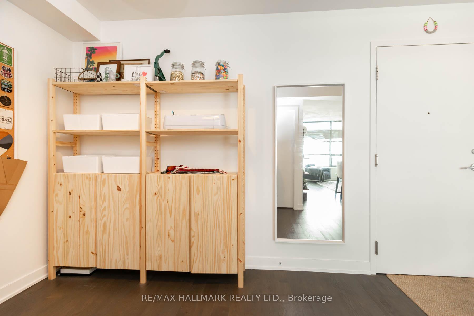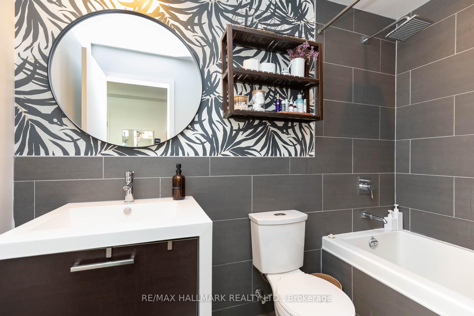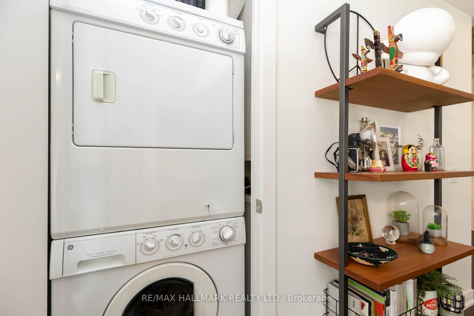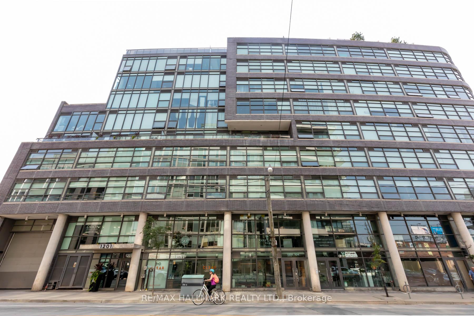$689,900
Available - For Sale
Listing ID: E9823281
1201 Dundas St East , Unit 407, Toronto, M4M 2S1, Ontario
| Welcome to the Flat Iron Lofts, In One Of Leslieville's Most Sought-After And Coveted Neighborhoods. The Extra Wide Living Room.Provides a Fabulous Floor Plan With Big Space,And Contemporary Design. This Architecturally Unique 1+1 Bedroom Loft Offers An Oversized Den Which Can Be Used As Office Or Bedroom, Catch Up In The Kitchen With Oodles Of Cupboard Space And A Breakfast Bar Perfect For Conversation. Say Goodbye To Commuting And Traffic Jams With This A Rare Opportunity To Experience Urban Living At Its Finest. This Sleek Loft Blends Industrial Charm With Modern Convenience With Approximately 667 Square Feet Of Living Space, With Wide Plank Hardwood Flooring, Concrete Ceilings, Parking and Locker Included. Thus Offering The Perfect Balance For Professionals, Couples, Or People Who Desire Both Style And Functionality. |
| Price | $689,900 |
| Taxes: | $2846.85 |
| Maintenance Fee: | 569.72 |
| Address: | 1201 Dundas St East , Unit 407, Toronto, M4M 2S1, Ontario |
| Province/State: | Ontario |
| Condo Corporation No | TSCC |
| Level | 4 |
| Unit No | 7 |
| Locker No | B28 |
| Directions/Cross Streets: | Dundas / Carlaw |
| Rooms: | 5 |
| Bedrooms: | 1 |
| Bedrooms +: | 1 |
| Kitchens: | 1 |
| Family Room: | N |
| Basement: | None |
| Approximatly Age: | 11-15 |
| Property Type: | Condo Apt |
| Style: | Apartment |
| Exterior: | Concrete |
| Garage Type: | Underground |
| Garage(/Parking)Space: | 1.00 |
| Drive Parking Spaces: | 1 |
| Park #1 | |
| Parking Spot: | 10 |
| Parking Type: | Owned |
| Legal Description: | B#10 |
| Exposure: | N |
| Balcony: | None |
| Locker: | Owned |
| Pet Permited: | Restrict |
| Approximatly Age: | 11-15 |
| Approximatly Square Footage: | 600-699 |
| Building Amenities: | Games Room, Party/Meeting Room, Recreation Room, Rooftop Deck/Garden, Visitor Parking |
| Property Features: | Park, Public Transit |
| Maintenance: | 569.72 |
| Water Included: | Y |
| Common Elements Included: | Y |
| Heat Included: | Y |
| Parking Included: | Y |
| Building Insurance Included: | Y |
| Fireplace/Stove: | N |
| Heat Source: | Gas |
| Heat Type: | Forced Air |
| Central Air Conditioning: | Central Air |
| Laundry Level: | Main |
| Ensuite Laundry: | Y |
| Elevator Lift: | Y |
$
%
Years
This calculator is for demonstration purposes only. Always consult a professional
financial advisor before making personal financial decisions.
| Although the information displayed is believed to be accurate, no warranties or representations are made of any kind. |
| RE/MAX HALLMARK REALTY LTD. |
|
|

Ajay Chopra
Sales Representative
Dir:
647-533-6876
Bus:
6475336876
| Virtual Tour | Book Showing | Email a Friend |
Jump To:
At a Glance:
| Type: | Condo - Condo Apt |
| Area: | Toronto |
| Municipality: | Toronto |
| Neighbourhood: | South Riverdale |
| Style: | Apartment |
| Approximate Age: | 11-15 |
| Tax: | $2,846.85 |
| Maintenance Fee: | $569.72 |
| Beds: | 1+1 |
| Baths: | 1 |
| Garage: | 1 |
| Fireplace: | N |
Locatin Map:
Payment Calculator:

