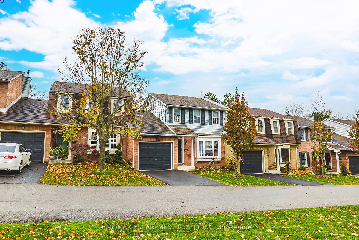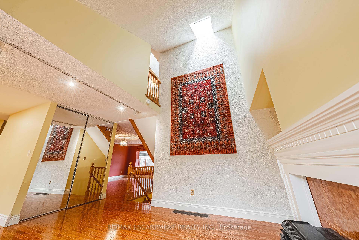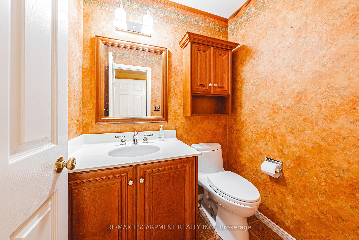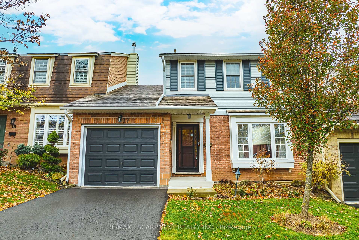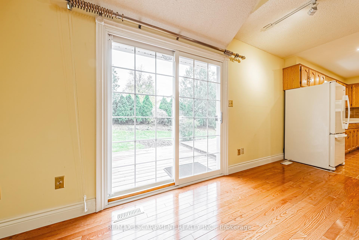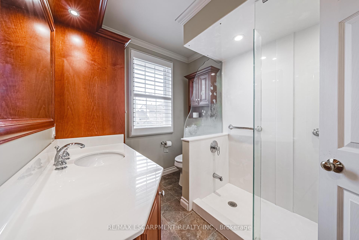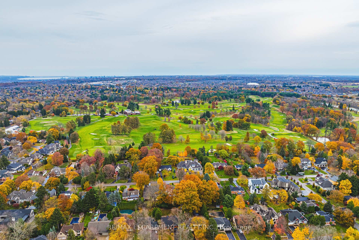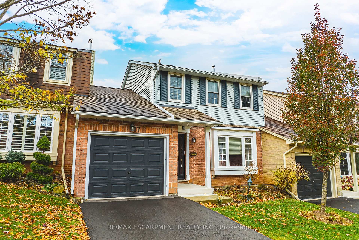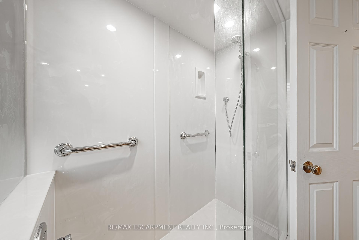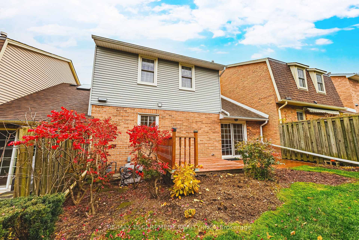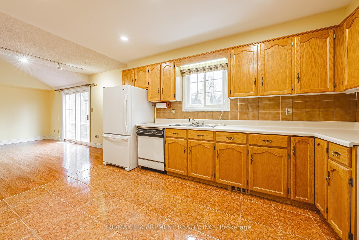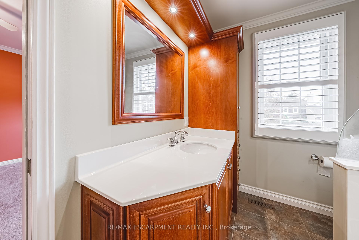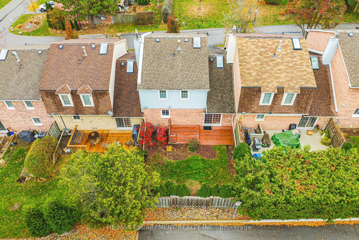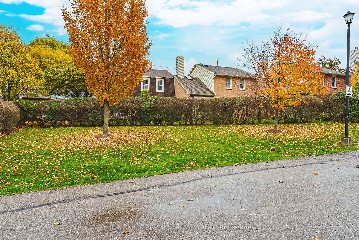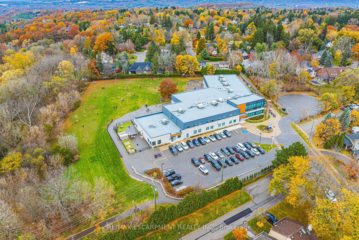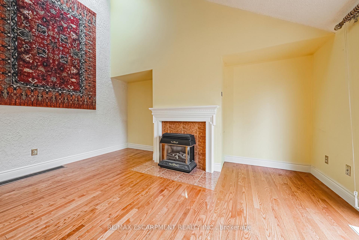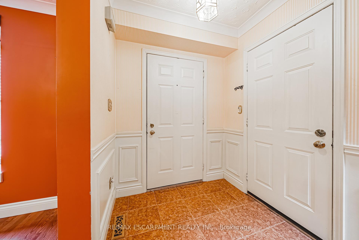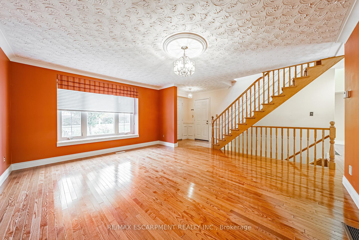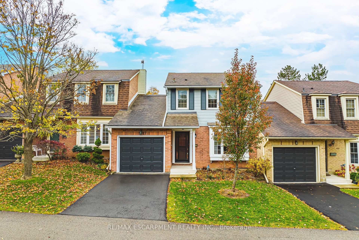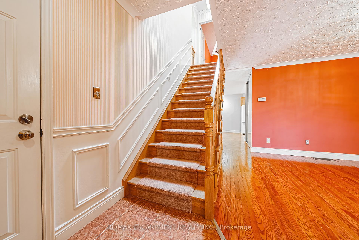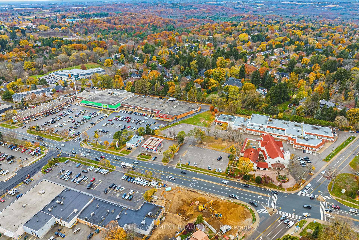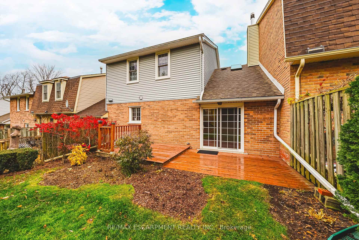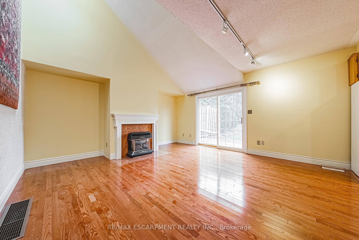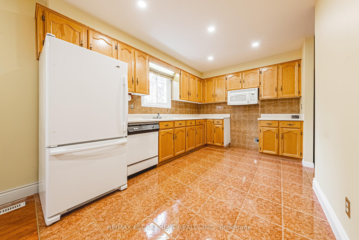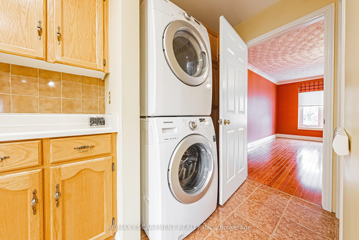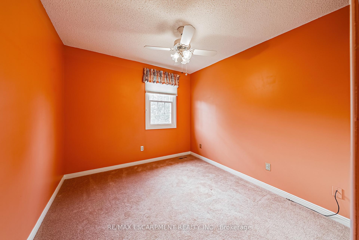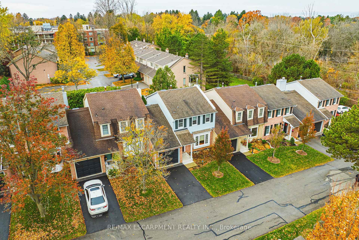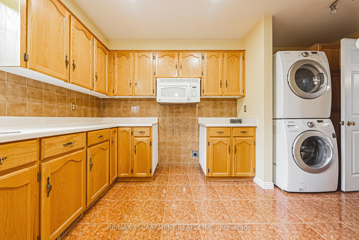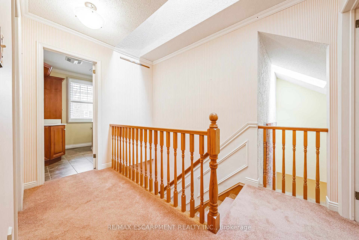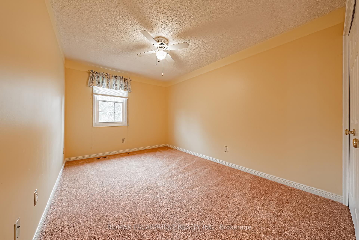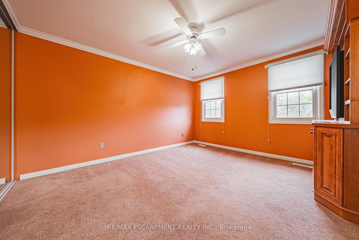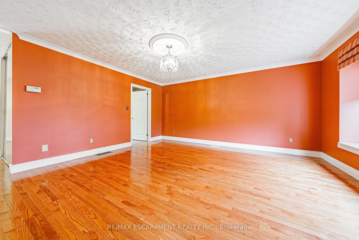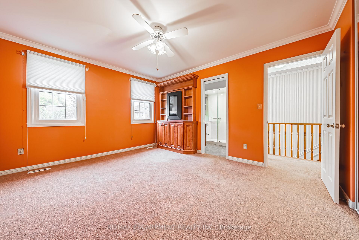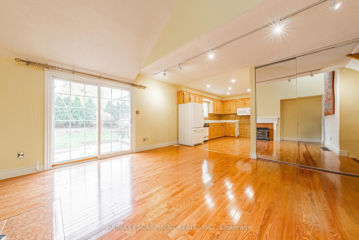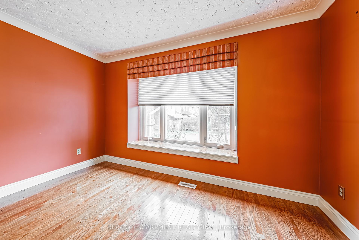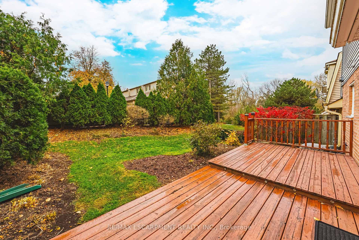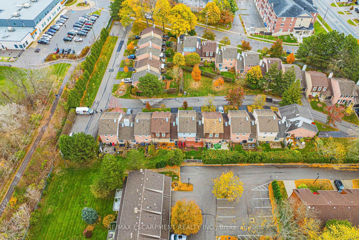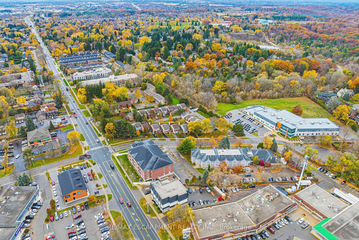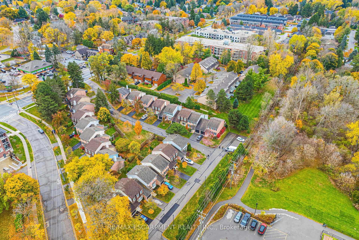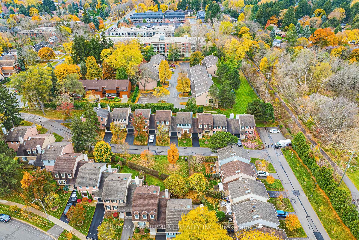$699,900
Available - For Sale
Listing ID: X10427180
105 WILSON St , Unit 17, Hamilton, L9G 1N4, Ontario
| Welcome to Unit 17 at 105 Wilson Street West situated in the heart of Ancaster. This lovely 3 bedroom townhome is located within walking distance to schools, churches, parks, banks, shopping, restaurants, medical facilities, rail trail and close to highway 403. Well maintained and cared for, this home boasts a premier location within the complex - directly across from the parkette. It also enjoys a private driveway as well as an exclusive backyard complete with a spacious deck -- perfect for barbecuing, entertaining and relaxation. The eat- in kitchen offers lots of counter and cupboard space, pantry, pot lighting and views of the perennial gardens and mature trees. The Family Room with fireplace offers sliding glass doors to the deck. Completing the main floor are the spacious living/dining room, main floor laundry and 2 piece bathroom. The 2nd level provides incredible natural light to enjoy with 2 skylights and features 3 bedrooms and 3 piece bathroom. The primary bedroom boasts wall to wall closets with organizers, electric fireplace, built in bureau and ensuite privileges. The lower level provides a finished foyer and offers a blank canvas for the new owners to add their finishing touches. There's also extra storage space under the stairs and a rough-in for an additional bathroom. This wonderful unit could be your opportunity to live in this quiet, sought after Ancaster community. Room sizes approximate. |
| Price | $699,900 |
| Taxes: | $3792.51 |
| Maintenance Fee: | 612.37 |
| Address: | 105 WILSON St , Unit 17, Hamilton, L9G 1N4, Ontario |
| Province/State: | Ontario |
| Condo Corporation No | WCC |
| Level | 1 |
| Unit No | 17 |
| Directions/Cross Streets: | FIDDLER'S GREEN ROAD TO WILSON ST W |
| Rooms: | 7 |
| Bedrooms: | 3 |
| Bedrooms +: | |
| Kitchens: | 1 |
| Family Room: | Y |
| Basement: | Full, Unfinished |
| Approximatly Age: | 31-50 |
| Property Type: | Condo Townhouse |
| Style: | 2-Storey |
| Exterior: | Alum Siding, Brick |
| Garage Type: | Built-In |
| Garage(/Parking)Space: | 1.00 |
| Drive Parking Spaces: | 1 |
| Park #1 | |
| Parking Type: | Owned |
| Exposure: | E |
| Balcony: | None |
| Locker: | None |
| Pet Permited: | Restrict |
| Approximatly Age: | 31-50 |
| Approximatly Square Footage: | 1400-1599 |
| Building Amenities: | Bbqs Allowed, Visitor Parking |
| Property Features: | Arts Centre, Library, Park, Place Of Worship, Public Transit, Rec Centre |
| Maintenance: | 612.37 |
| Water Included: | Y |
| Common Elements Included: | Y |
| Parking Included: | Y |
| Building Insurance Included: | Y |
| Fireplace/Stove: | Y |
| Heat Source: | Gas |
| Heat Type: | Forced Air |
| Central Air Conditioning: | Central Air |
| Laundry Level: | Main |
$
%
Years
This calculator is for demonstration purposes only. Always consult a professional
financial advisor before making personal financial decisions.
| Although the information displayed is believed to be accurate, no warranties or representations are made of any kind. |
| RE/MAX ESCARPMENT REALTY INC. |
|
|

Ajay Chopra
Sales Representative
Dir:
647-533-6876
Bus:
6475336876
| Book Showing | Email a Friend |
Jump To:
At a Glance:
| Type: | Condo - Condo Townhouse |
| Area: | Hamilton |
| Municipality: | Hamilton |
| Neighbourhood: | Ancaster |
| Style: | 2-Storey |
| Approximate Age: | 31-50 |
| Tax: | $3,792.51 |
| Maintenance Fee: | $612.37 |
| Beds: | 3 |
| Baths: | 2 |
| Garage: | 1 |
| Fireplace: | Y |
Locatin Map:
Payment Calculator:

