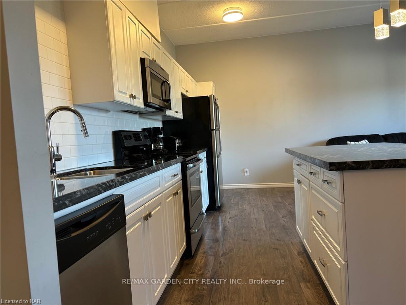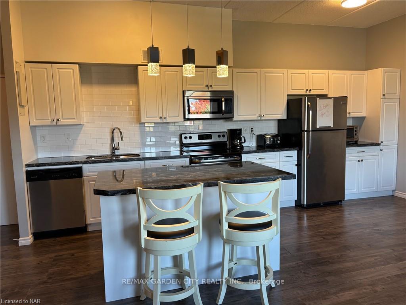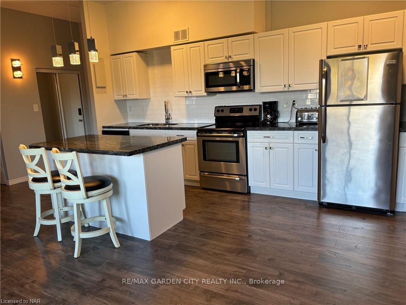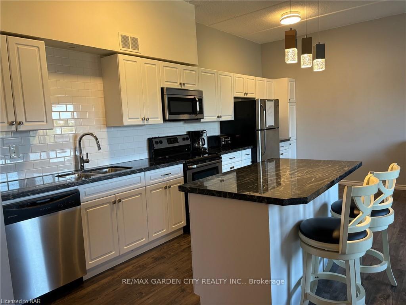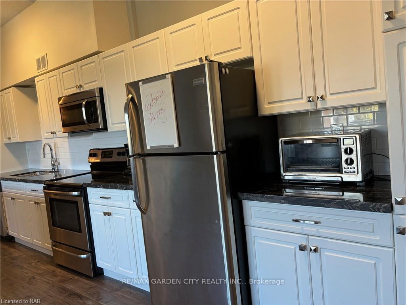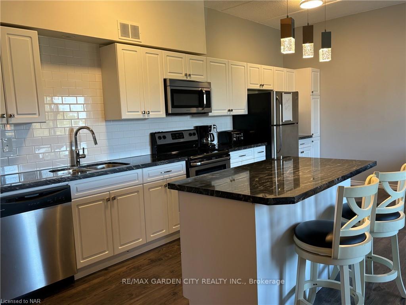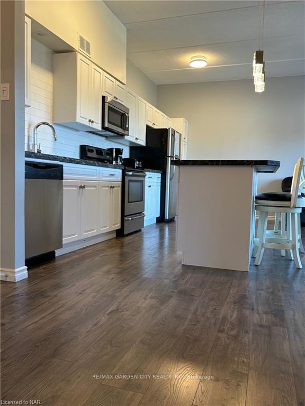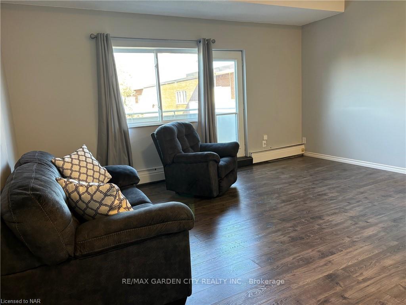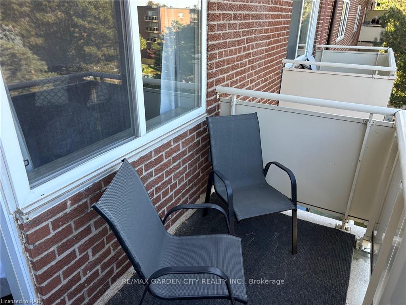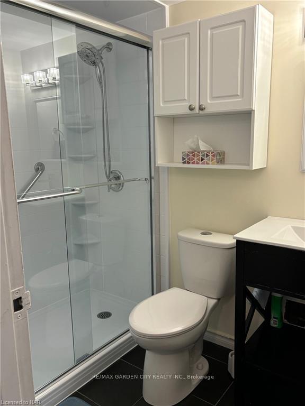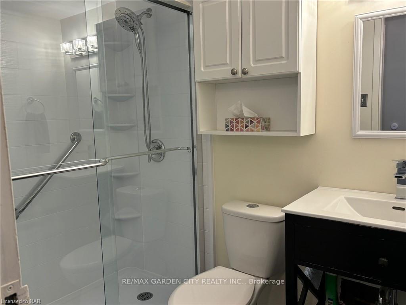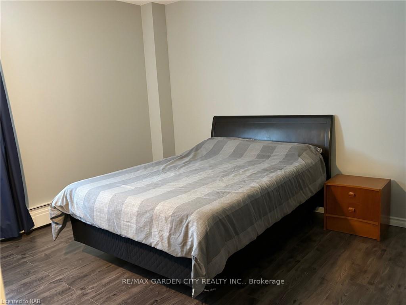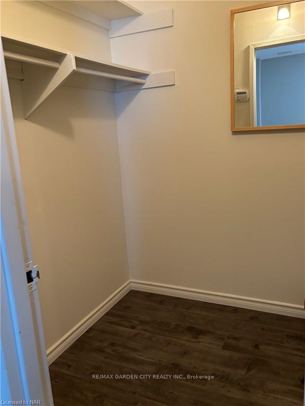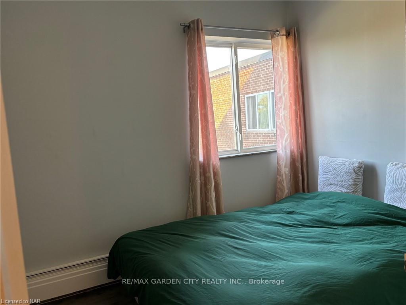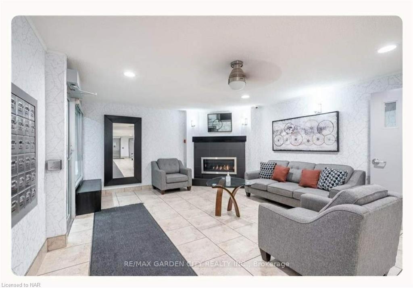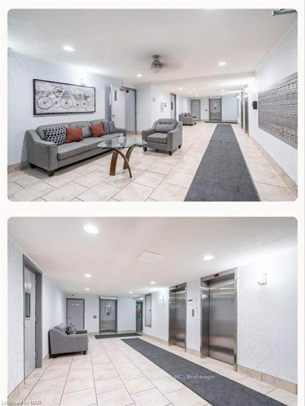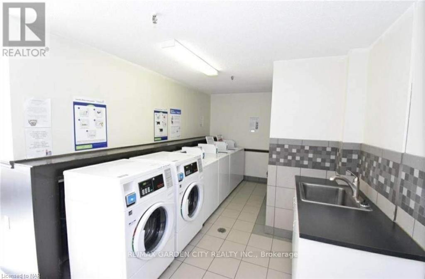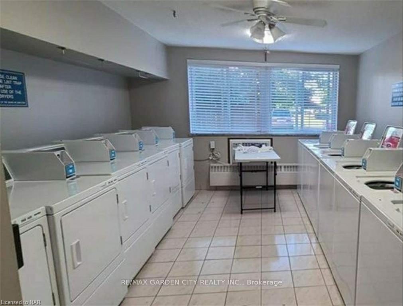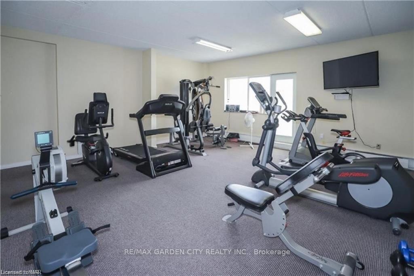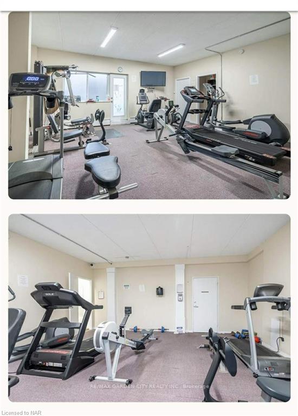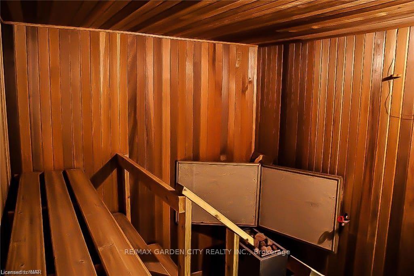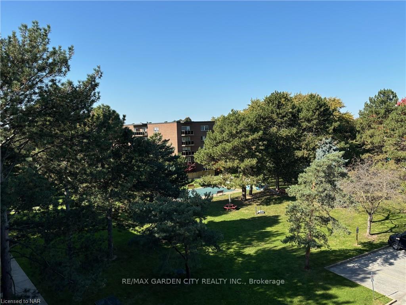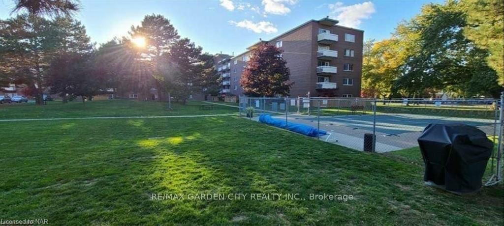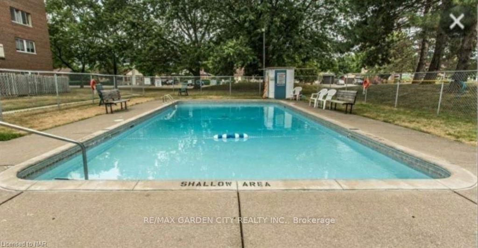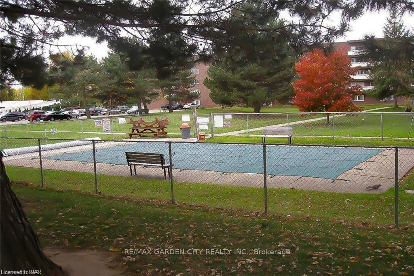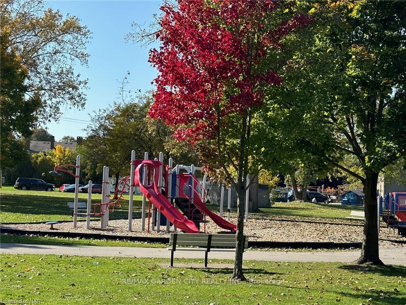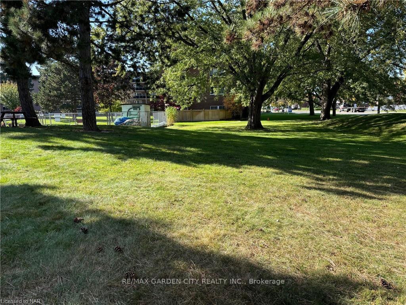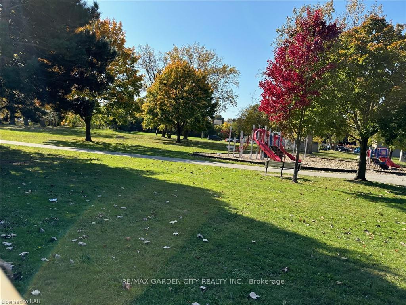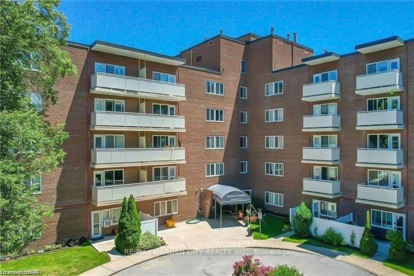$364,999
Available - For Sale
Listing ID: X9505469
198 Scott St , Unit 513, St. Catharines, L2N 5T3, Ontario
| Stunning Condo in Sought-After Building with Park-like Views, This beautifully updated condo offers modern comfort in a highly desirable location, just steps away from essential amenities & easy access to QEW. Enjoy serene, parklike views from the spacious northwest-facing balcony, perfect for relaxing or catching a sunset. The heart of this condo is the brand-new kitchen, complete with sleek quartz countertops, a generous center island, and ample cupboard space ideal for both casual meals and entertaining guests. The bathroom has been tastefully updated, featuring a luxurious walk-in shower. 1 parking space included, all utilities (heat, hydro, water) included locker #7 outdoor inground pool & playground next door With new flooring throughout, this condo exudes a fresh, contemporary feel that is ready for you to move in and enjoy. Don't miss out on this gem in a prime location! |
| Price | $364,999 |
| Taxes: | $2810.00 |
| Maintenance Fee: | 652.24 |
| Address: | 198 Scott St , Unit 513, St. Catharines, L2N 5T3, Ontario |
| Province/State: | Ontario |
| Condo Corporation No | NNCP |
| Level | 5 |
| Unit No | 513 |
| Directions/Cross Streets: | Geneva St |
| Rooms: | 5 |
| Bedrooms: | 2 |
| Bedrooms +: | |
| Kitchens: | 1 |
| Family Room: | Y |
| Basement: | None |
| Property Type: | Condo Apt |
| Style: | Apartment |
| Exterior: | Brick Front |
| Garage Type: | None |
| Garage(/Parking)Space: | 0.00 |
| Drive Parking Spaces: | 1 |
| Park #1 | |
| Parking Type: | Rental |
| Exposure: | N |
| Balcony: | Open |
| Locker: | Exclusive |
| Pet Permited: | Restrict |
| Approximatly Square Footage: | 700-799 |
| Building Amenities: | Exercise Room, Outdoor Pool, Party/Meeting Room, Sauna, Visitor Parking |
| Maintenance: | 652.24 |
| Hydro Included: | Y |
| Water Included: | Y |
| Cabel TV Included: | Y |
| Common Elements Included: | Y |
| Heat Included: | Y |
| Parking Included: | Y |
| Building Insurance Included: | Y |
| Fireplace/Stove: | N |
| Heat Source: | Other |
| Heat Type: | Radiant |
| Central Air Conditioning: | Window Unit |
| Laundry Level: | Main |
$
%
Years
This calculator is for demonstration purposes only. Always consult a professional
financial advisor before making personal financial decisions.
| Although the information displayed is believed to be accurate, no warranties or representations are made of any kind. |
| RE/MAX GARDEN CITY REALTY INC. |
|
|

Ajay Chopra
Sales Representative
Dir:
647-533-6876
Bus:
6475336876
| Book Showing | Email a Friend |
Jump To:
At a Glance:
| Type: | Condo - Condo Apt |
| Area: | Niagara |
| Municipality: | St. Catharines |
| Style: | Apartment |
| Tax: | $2,810 |
| Maintenance Fee: | $652.24 |
| Beds: | 2 |
| Baths: | 1 |
| Fireplace: | N |
Locatin Map:
Payment Calculator:

