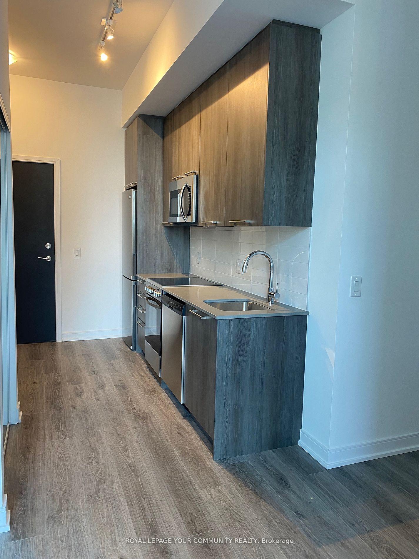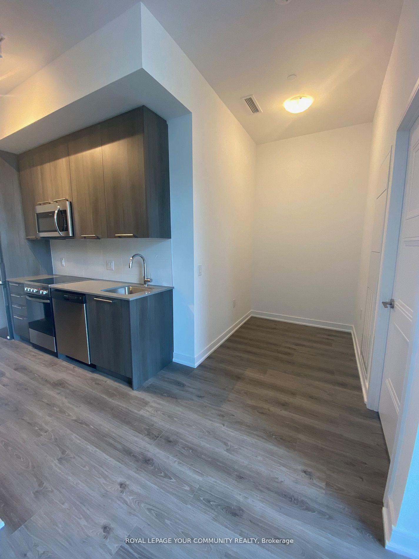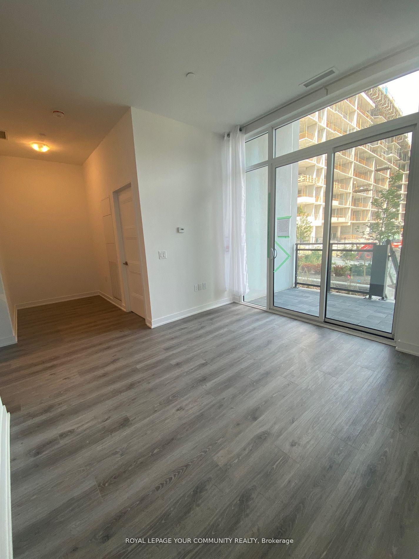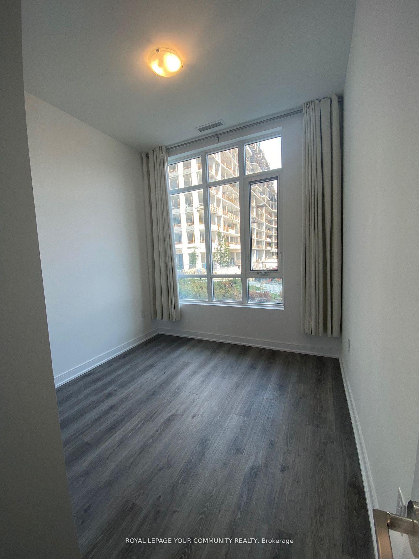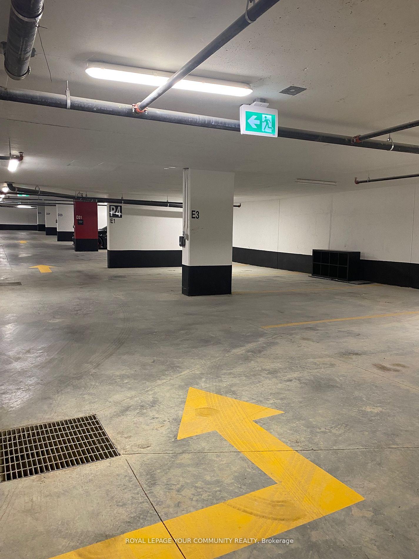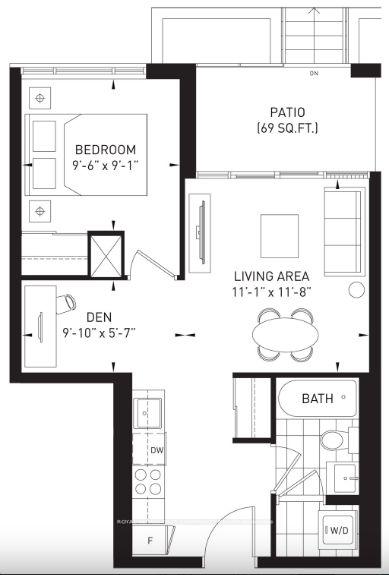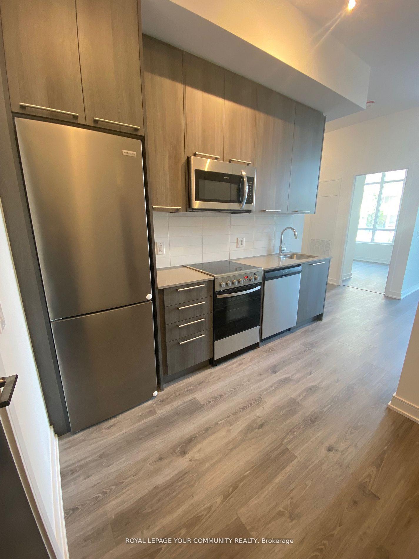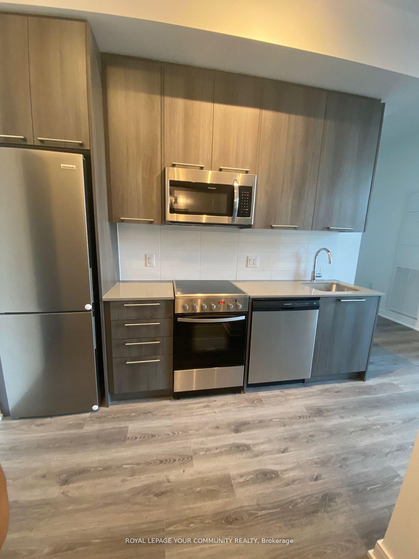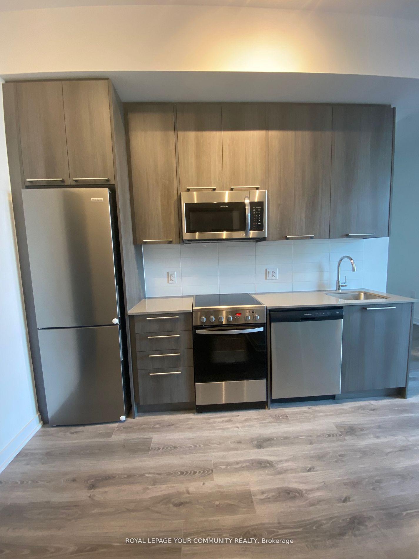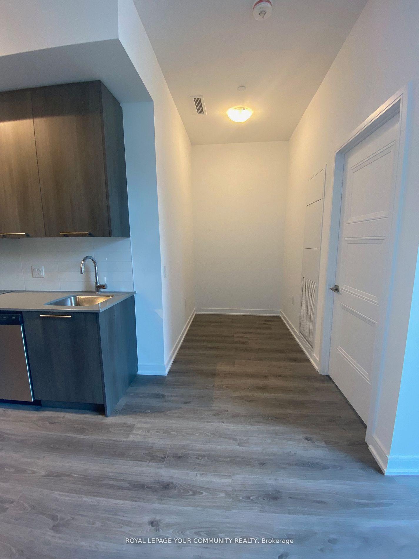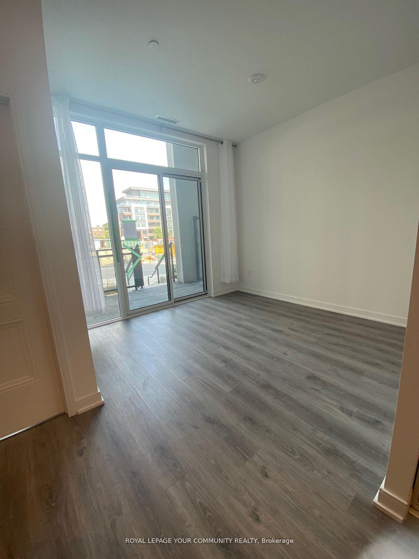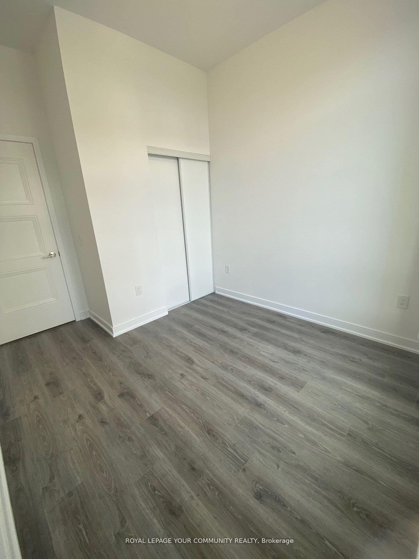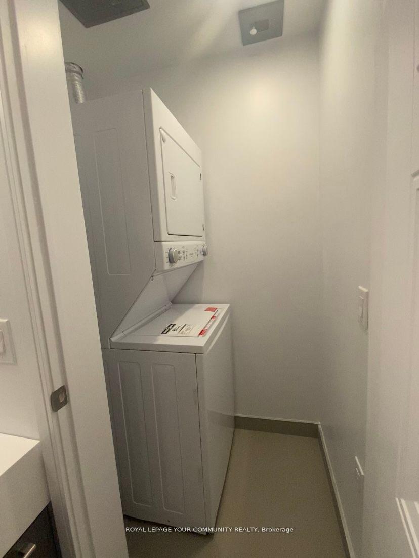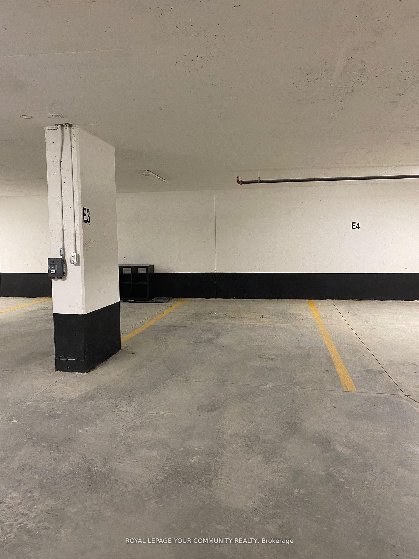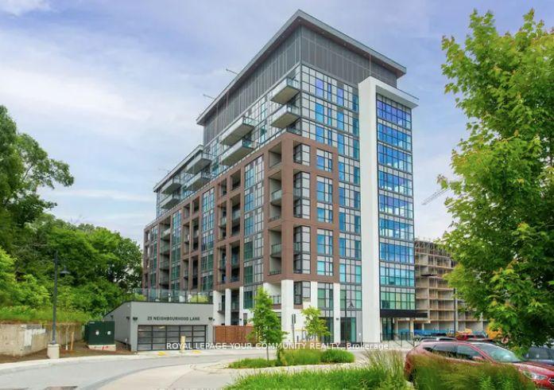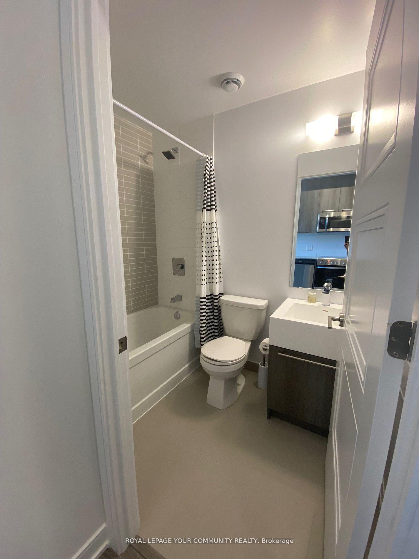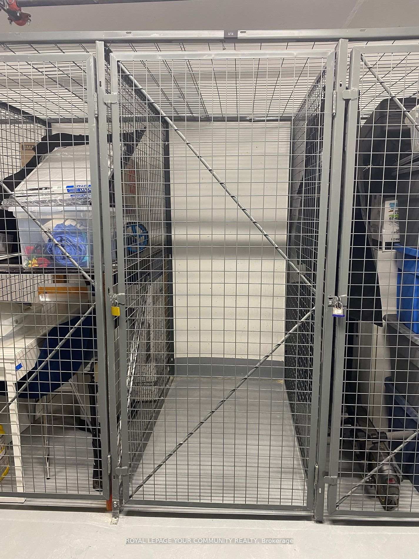$2,300
Available - For Rent
Listing ID: W9508426
25 Neighbourhood Lane , Unit 103, Toronto, M8Y 0C4, Ontario
| 1 bed + den condo with 1 parking & 1 locker located in a boutique building "Backyard Condos". Premium upgraded upper kitchen cabinets (to the ceiling), sleek stainless steel appliances, quartz countertops, laminate flooring throughout, 10 ft ceilings, large terrace, and large windows that bring in an abundance of natural light. The open concept den is tucked away, making it a perfect work from home space. Close to all amenities and 10 minutes to downtown Toronto. Humber River Trail at your doorstep. Hike to the waterfront or High Park. Frequent bus schedule and minutes away from Old Mill Subway Station and Mimico Go Station. Enjoy the great amenities offers: Elegant Lobby & Concierge, Children's Play Centre, Fitness, Guest Suites, TV Lounge with Fireplace, Outdoor patio with BBQ & Private Lounge Area, Private Dining/Meeting Room, Party Room with Kitchenette & Visitor's Parking |
| Extras: Fridge, Stove, dishwasher, hood fan, washer/dryer, all light fixtures, all window coverings, 1 parking & 1 locker. |
| Price | $2,300 |
| Address: | 25 Neighbourhood Lane , Unit 103, Toronto, M8Y 0C4, Ontario |
| Province/State: | Ontario |
| Condo Corporation No | TSCP |
| Level | 1 |
| Unit No | 03 |
| Directions/Cross Streets: | The Queensway & Parklawn |
| Rooms: | 4 |
| Rooms +: | 1 |
| Bedrooms: | 1 |
| Bedrooms +: | 1 |
| Kitchens: | 1 |
| Family Room: | N |
| Basement: | None |
| Furnished: | N |
| Approximatly Age: | 0-5 |
| Property Type: | Condo Apt |
| Style: | Apartment |
| Exterior: | Brick, Concrete |
| Garage Type: | Underground |
| Garage(/Parking)Space: | 1.00 |
| Drive Parking Spaces: | 0 |
| Park #1 | |
| Parking Spot: | E3 |
| Parking Type: | Owned |
| Legal Description: | P5 |
| Exposure: | E |
| Balcony: | Terr |
| Locker: | Owned |
| Pet Permited: | Restrict |
| Retirement Home: | N |
| Approximatly Age: | 0-5 |
| Approximatly Square Footage: | 500-599 |
| Building Amenities: | Concierge, Guest Suites, Gym, Party/Meeting Room, Rooftop Deck/Garden, Visitor Parking |
| Property Features: | Lake/Pond, Park, Public Transit, School, Wooded/Treed |
| CAC Included: | Y |
| Water Included: | Y |
| Common Elements Included: | Y |
| Heat Included: | Y |
| Parking Included: | Y |
| Building Insurance Included: | Y |
| Fireplace/Stove: | N |
| Heat Source: | Gas |
| Heat Type: | Forced Air |
| Central Air Conditioning: | Central Air |
| Laundry Level: | Main |
| Ensuite Laundry: | Y |
| Elevator Lift: | Y |
| Although the information displayed is believed to be accurate, no warranties or representations are made of any kind. |
| ROYAL LEPAGE YOUR COMMUNITY REALTY |
|
|

Ajay Chopra
Sales Representative
Dir:
647-533-6876
Bus:
6475336876
| Book Showing | Email a Friend |
Jump To:
At a Glance:
| Type: | Condo - Condo Apt |
| Area: | Toronto |
| Municipality: | Toronto |
| Neighbourhood: | Stonegate-Queensway |
| Style: | Apartment |
| Approximate Age: | 0-5 |
| Beds: | 1+1 |
| Baths: | 1 |
| Garage: | 1 |
| Fireplace: | N |
Locatin Map:

