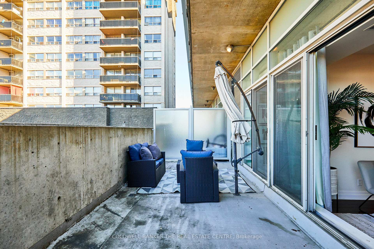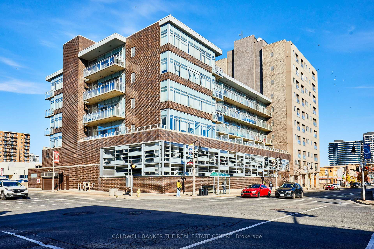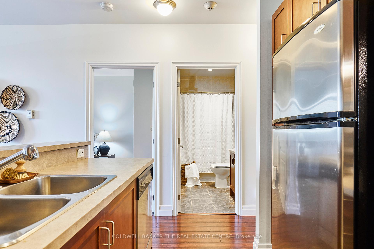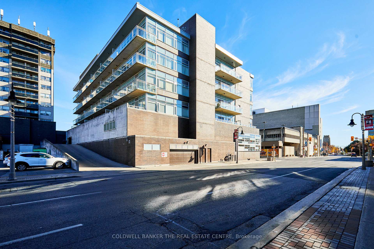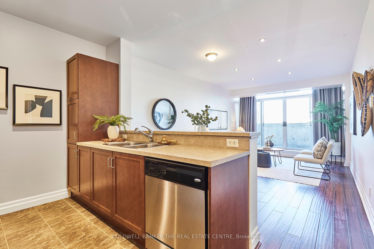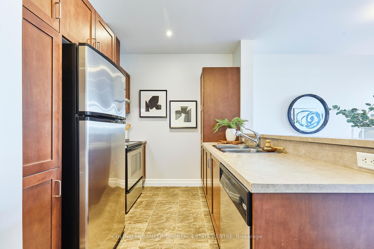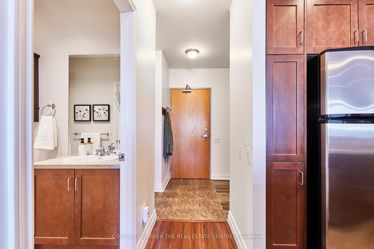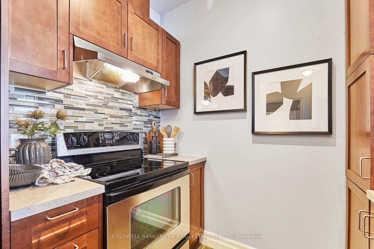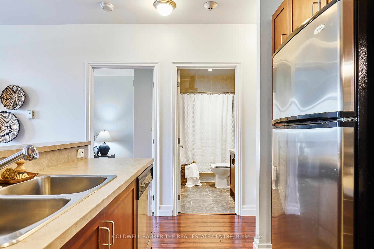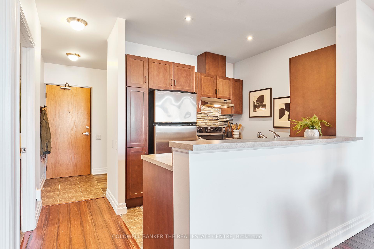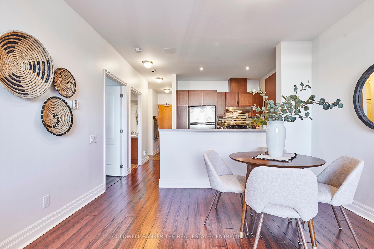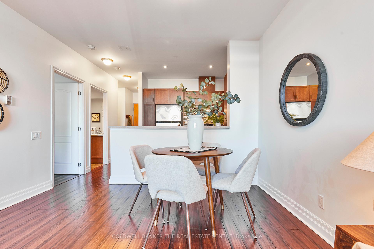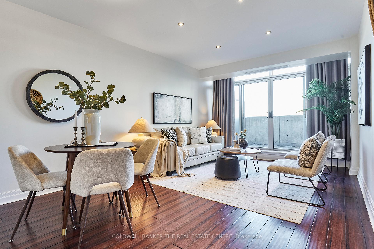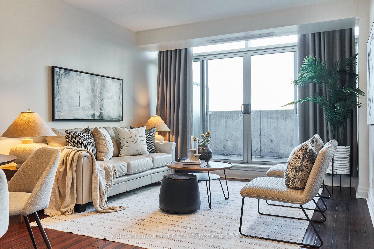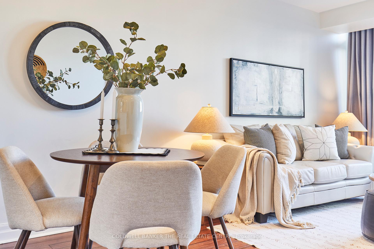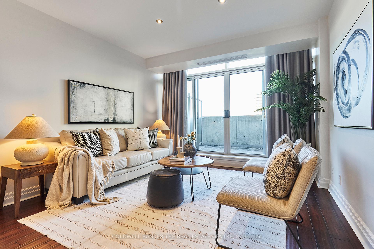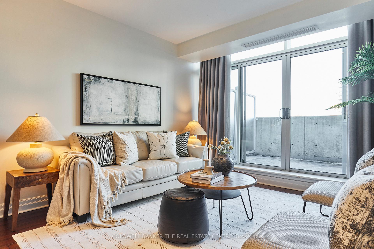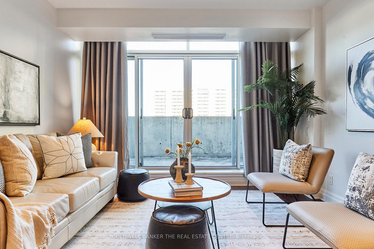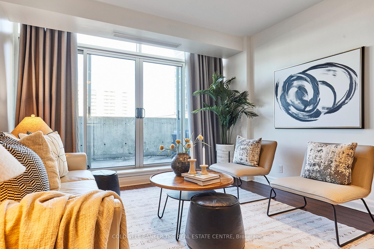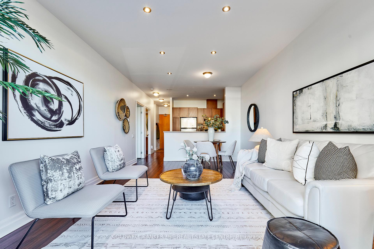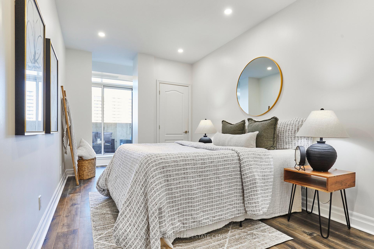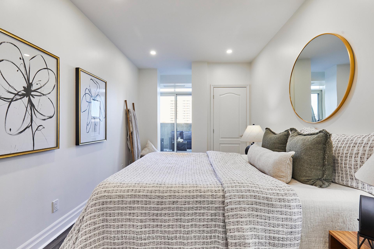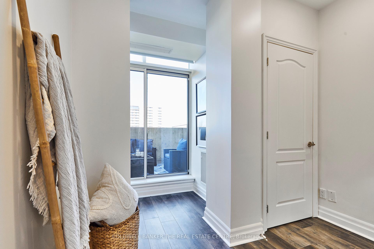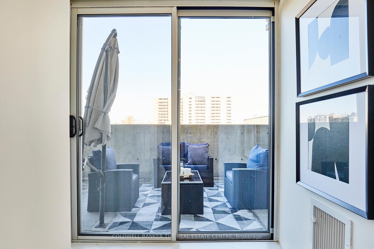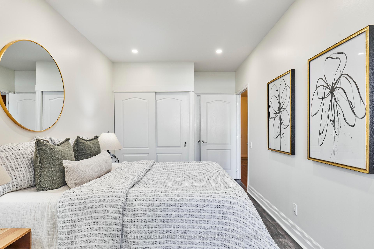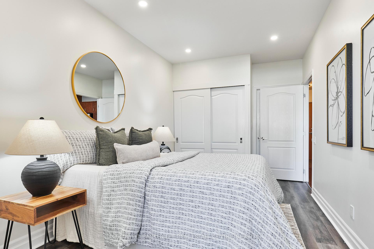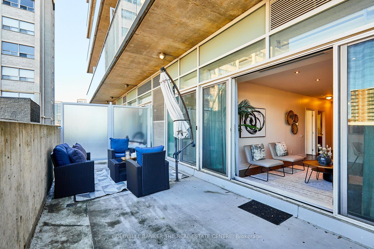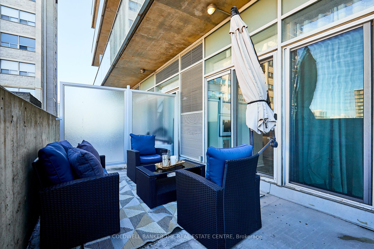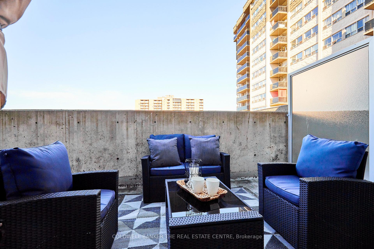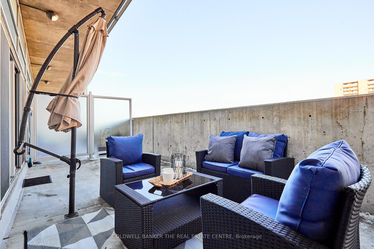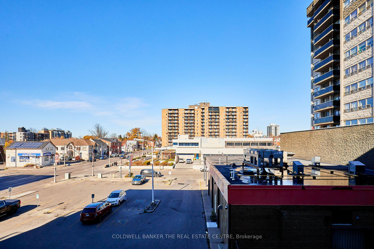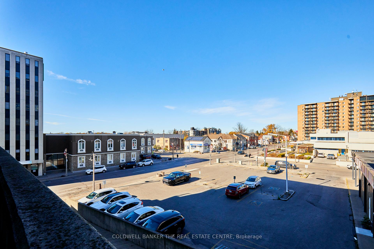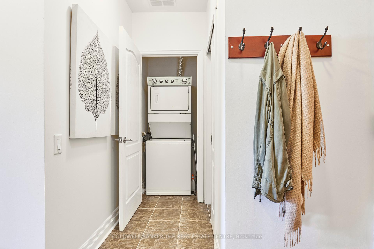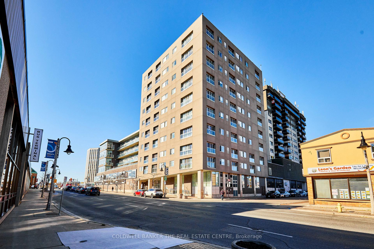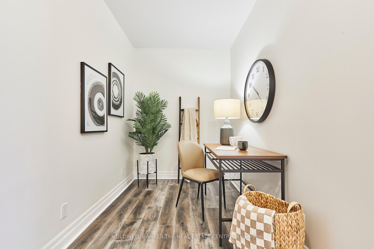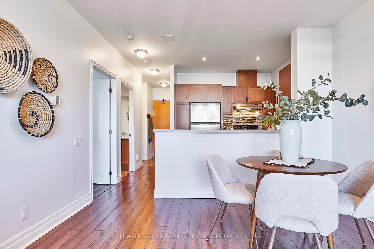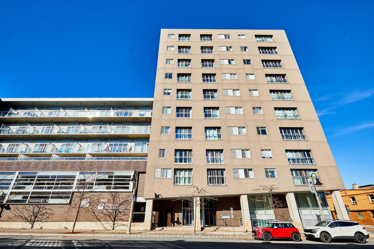$430,000
Available - For Sale
Listing ID: E10427111
44 Bond St West , Unit 318, Oshawa, L1G 6R2, Ontario
| Welcome To This Renovated and Spacious Condo In The Heart Of Downtown Oshawa Offering Unobstructed North Views From A Massive and Private, Open Balcony Which Can Be Accessed from Both the Living and Bedroom! The Kitchen and Breakfast Bar Comes Equipped With Stainless Steel Appliances ,The Open-Concept Design Showcases 9-Foot Ceilings, Pot Lights, , And New Laminate Flooring in the Bedroom and Den. Freshly Painted Throughout. The Versatile Den Is Ideal As An Office, Nursery or Guest Bed. Included Are 1 Parking Spot On The Second Floor In A Secure Garage And 1 Locker. Building Amenities Include A Gym, Sauna, Party Room, And Meeting Room. Close By are, Lakeridge Health Oshawa, Ontario Tech University, GO Station, And Transit at Your Door. Of Special Note, Dedicated Transit Lane is Coming to Bond Street, Running from Oshawa to U of T Scarborough |
| Price | $430,000 |
| Taxes: | $2385.00 |
| Maintenance Fee: | 595.00 |
| Address: | 44 Bond St West , Unit 318, Oshawa, L1G 6R2, Ontario |
| Province/State: | Ontario |
| Condo Corporation No | DSCC |
| Level | 3 |
| Unit No | 18 |
| Directions/Cross Streets: | Bond & Stevenson |
| Rooms: | 6 |
| Bedrooms: | 1 |
| Bedrooms +: | 1 |
| Kitchens: | 1 |
| Family Room: | N |
| Basement: | None |
| Approximatly Age: | 16-30 |
| Property Type: | Condo Apt |
| Style: | Apartment |
| Exterior: | Brick |
| Garage Type: | Underground |
| Garage(/Parking)Space: | 1.00 |
| Drive Parking Spaces: | 0 |
| Park #1 | |
| Parking Spot: | 67 |
| Parking Type: | Owned |
| Exposure: | N |
| Balcony: | Open |
| Locker: | Owned |
| Pet Permited: | Restrict |
| Retirement Home: | N |
| Approximatly Age: | 16-30 |
| Approximatly Square Footage: | 800-899 |
| Building Amenities: | Games Room, Gym, Party/Meeting Room, Sauna |
| Property Features: | Arts Centre, Hospital, Public Transit, Rec Centre |
| Maintenance: | 595.00 |
| Common Elements Included: | Y |
| Parking Included: | Y |
| Building Insurance Included: | Y |
| Fireplace/Stove: | N |
| Heat Source: | Gas |
| Heat Type: | Forced Air |
| Central Air Conditioning: | Central Air |
$
%
Years
This calculator is for demonstration purposes only. Always consult a professional
financial advisor before making personal financial decisions.
| Although the information displayed is believed to be accurate, no warranties or representations are made of any kind. |
| COLDWELL BANKER THE REAL ESTATE CENTRE |
|
|

Ajay Chopra
Sales Representative
Dir:
647-533-6876
Bus:
6475336876
| Virtual Tour | Book Showing | Email a Friend |
Jump To:
At a Glance:
| Type: | Condo - Condo Apt |
| Area: | Durham |
| Municipality: | Oshawa |
| Neighbourhood: | O'Neill |
| Style: | Apartment |
| Approximate Age: | 16-30 |
| Tax: | $2,385 |
| Maintenance Fee: | $595 |
| Beds: | 1+1 |
| Baths: | 1 |
| Garage: | 1 |
| Fireplace: | N |
Locatin Map:
Payment Calculator:

