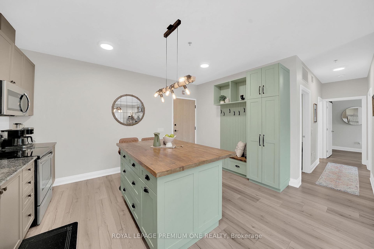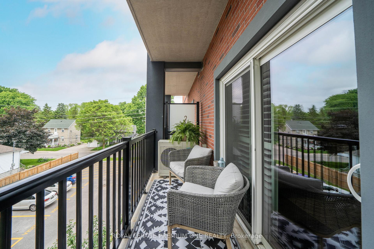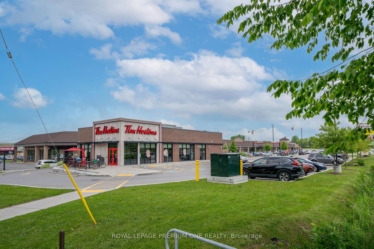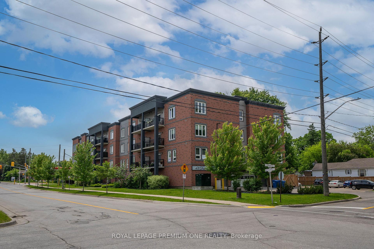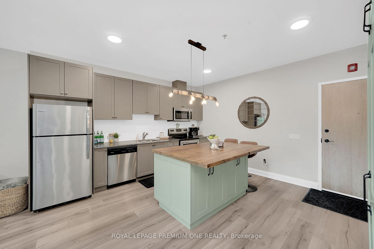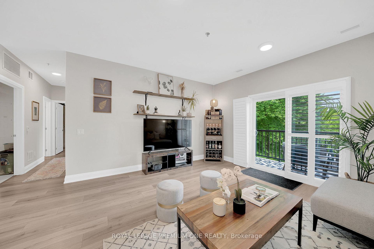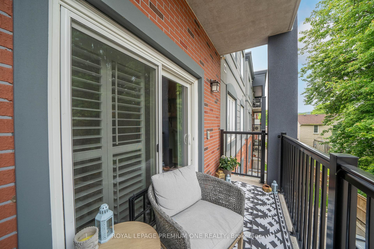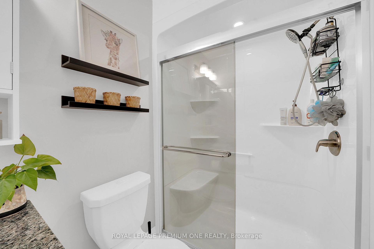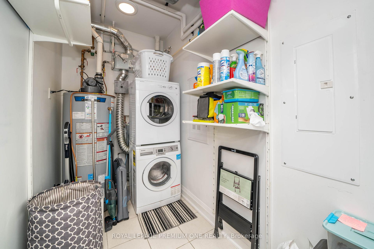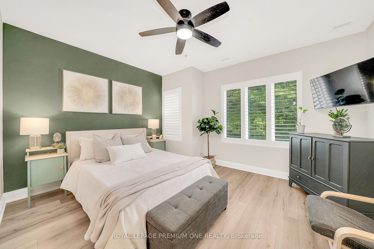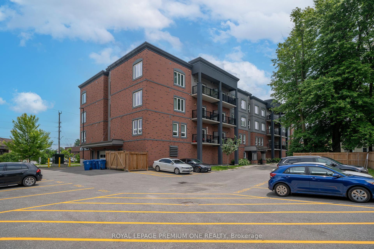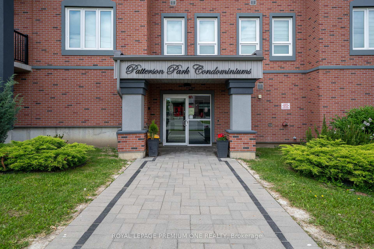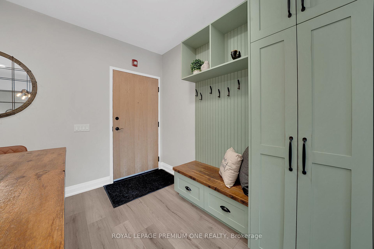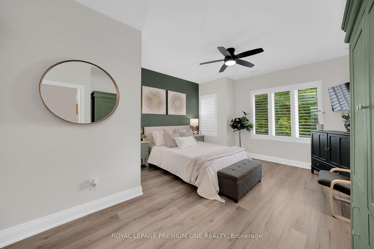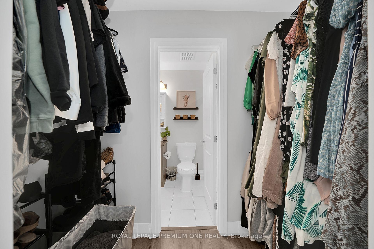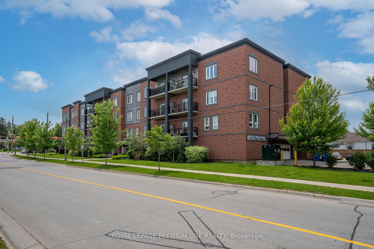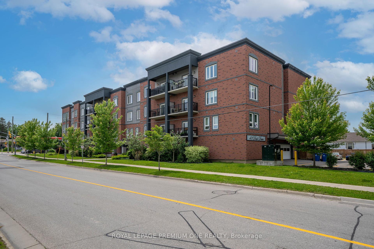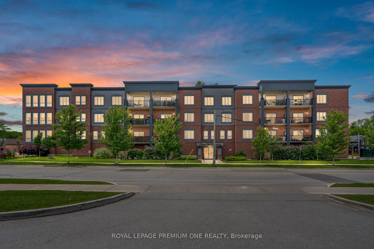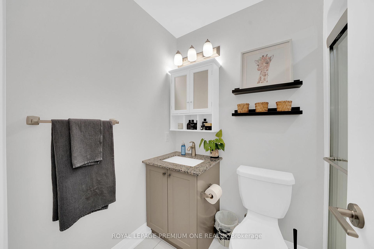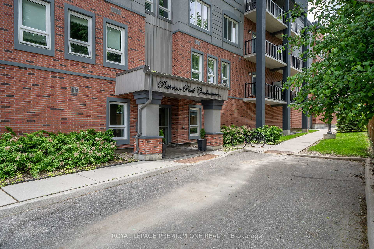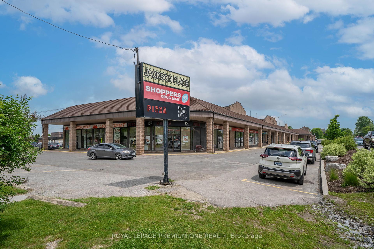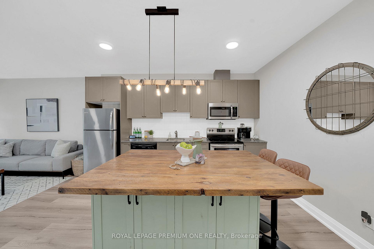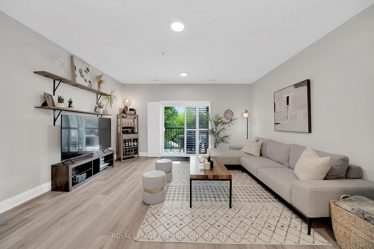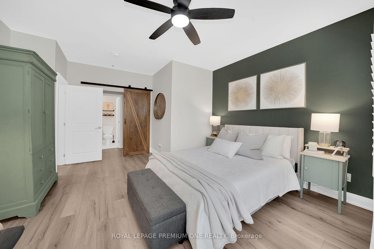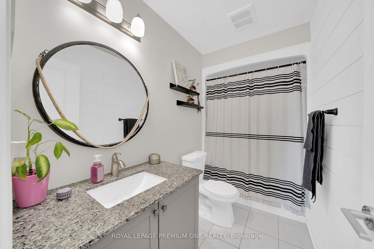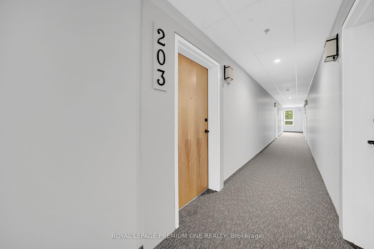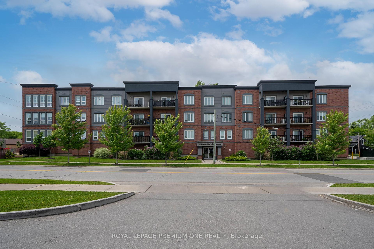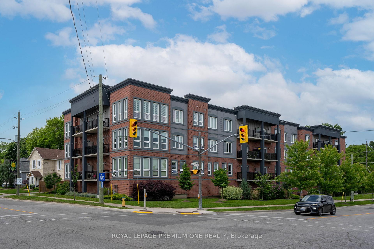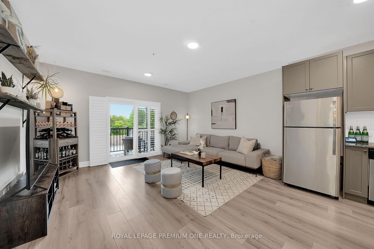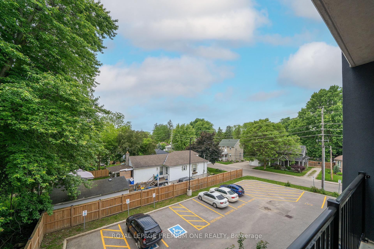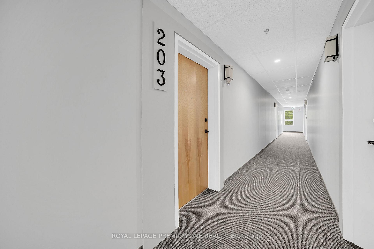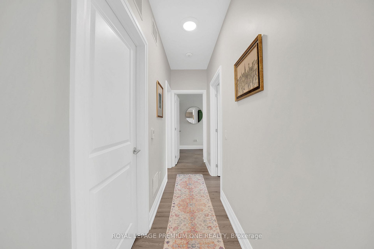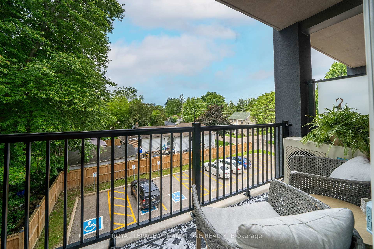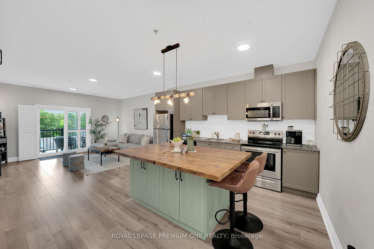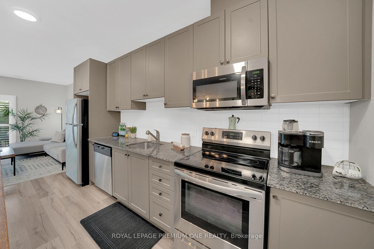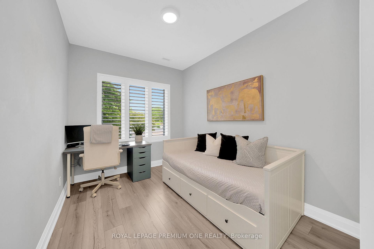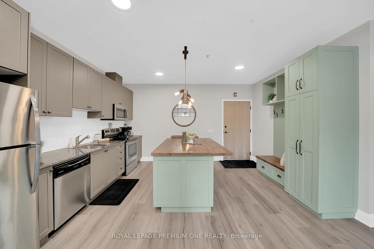$615,000
Available - For Sale
Listing ID: N10426520
43 Dale Dr , Unit 203, New Tecumseth, L0G 1A0, Ontario
| Your Search For The Perfect Move-In Ready Condo With NO Compromises Ends Here! Incredible Value Awaits Inside This Truly Stunning & Super Spacious 2 Bedroom Suite. 43 Dale Drive #203 Boasts Everything A First Time Buyer Or Downsizer Could Want & More - Offering The Rare Combination Of Nearly 1100 Sqft Of Beautiful Living Space With Impressive Finishes + Ample Natural Light, Making This Suite The Perfect Place To Call Home. Enjoy A Gorgeous Oversized Kitchen Loaded With Stainless Steel Appliances, Enhanced Lighting, Massive Center Island & Custom Entryway Organizer! The Expansive Layout Flows Into The Large Living Room Where Hosting Or Unwinding Is Easy! Stunning Finishes & Tasteful Upgrades Continue Into Both The Primary Bedroom With 3Pc Ensuite, & 2nd Bedroom With Full Bath! Lastly A Peaceful And Private Balcony Retreat Elevates This Exceptional Turnkey Unit.. You Don't Want To Miss This One! |
| Extras: This Suite Truly Has It All - Low Maintenance Fees, Locker For Extra Storage & Incredible Location! See Virtual Tour! |
| Price | $615,000 |
| Taxes: | $3013.68 |
| Maintenance Fee: | 436.36 |
| Address: | 43 Dale Dr , Unit 203, New Tecumseth, L0G 1A0, Ontario |
| Province/State: | Ontario |
| Condo Corporation No | SSCP |
| Level | 2 |
| Unit No | 203 |
| Locker No | 203 |
| Directions/Cross Streets: | Main/Patterson |
| Rooms: | 5 |
| Bedrooms: | 2 |
| Bedrooms +: | |
| Kitchens: | 1 |
| Family Room: | N |
| Basement: | None |
| Property Type: | Condo Apt |
| Style: | Apartment |
| Exterior: | Brick |
| Garage Type: | Underground |
| Garage(/Parking)Space: | 1.00 |
| Drive Parking Spaces: | 0 |
| Park #1 | |
| Parking Type: | Owned |
| Exposure: | W |
| Balcony: | Open |
| Locker: | Owned |
| Pet Permited: | Restrict |
| Retirement Home: | N |
| Approximatly Square Footage: | 1000-1199 |
| Maintenance: | 436.36 |
| Water Included: | Y |
| Heat Included: | Y |
| Parking Included: | Y |
| Building Insurance Included: | Y |
| Fireplace/Stove: | N |
| Heat Source: | Gas |
| Heat Type: | Forced Air |
| Central Air Conditioning: | Central Air |
| Laundry Level: | Main |
$
%
Years
This calculator is for demonstration purposes only. Always consult a professional
financial advisor before making personal financial decisions.
| Although the information displayed is believed to be accurate, no warranties or representations are made of any kind. |
| ROYAL LEPAGE PREMIUM ONE REALTY |
|
|

Ajay Chopra
Sales Representative
Dir:
647-533-6876
Bus:
6475336876
| Virtual Tour | Book Showing | Email a Friend |
Jump To:
At a Glance:
| Type: | Condo - Condo Apt |
| Area: | Simcoe |
| Municipality: | New Tecumseth |
| Neighbourhood: | Beeton |
| Style: | Apartment |
| Tax: | $3,013.68 |
| Maintenance Fee: | $436.36 |
| Beds: | 2 |
| Baths: | 2 |
| Garage: | 1 |
| Fireplace: | N |
Locatin Map:
Payment Calculator:

