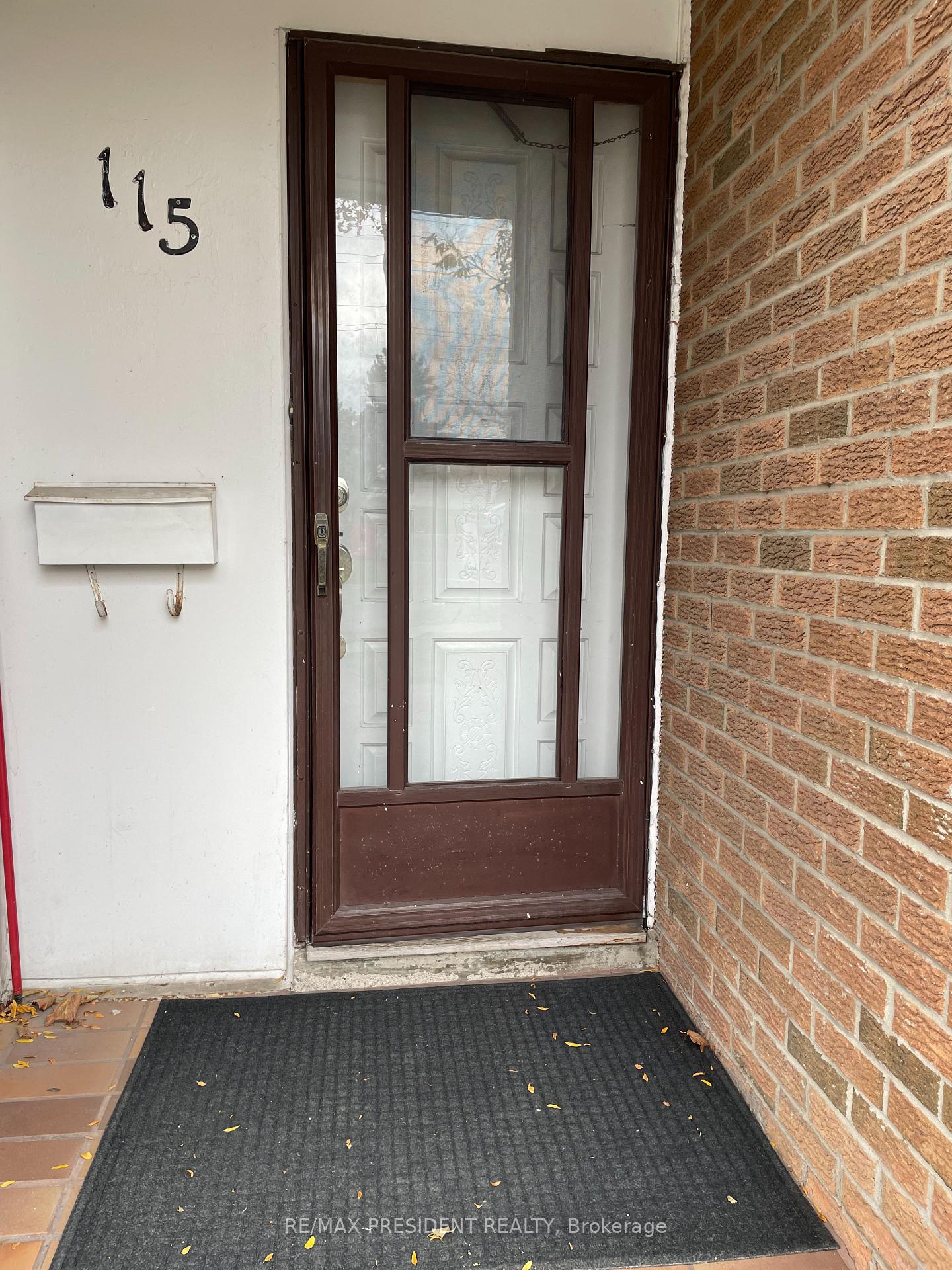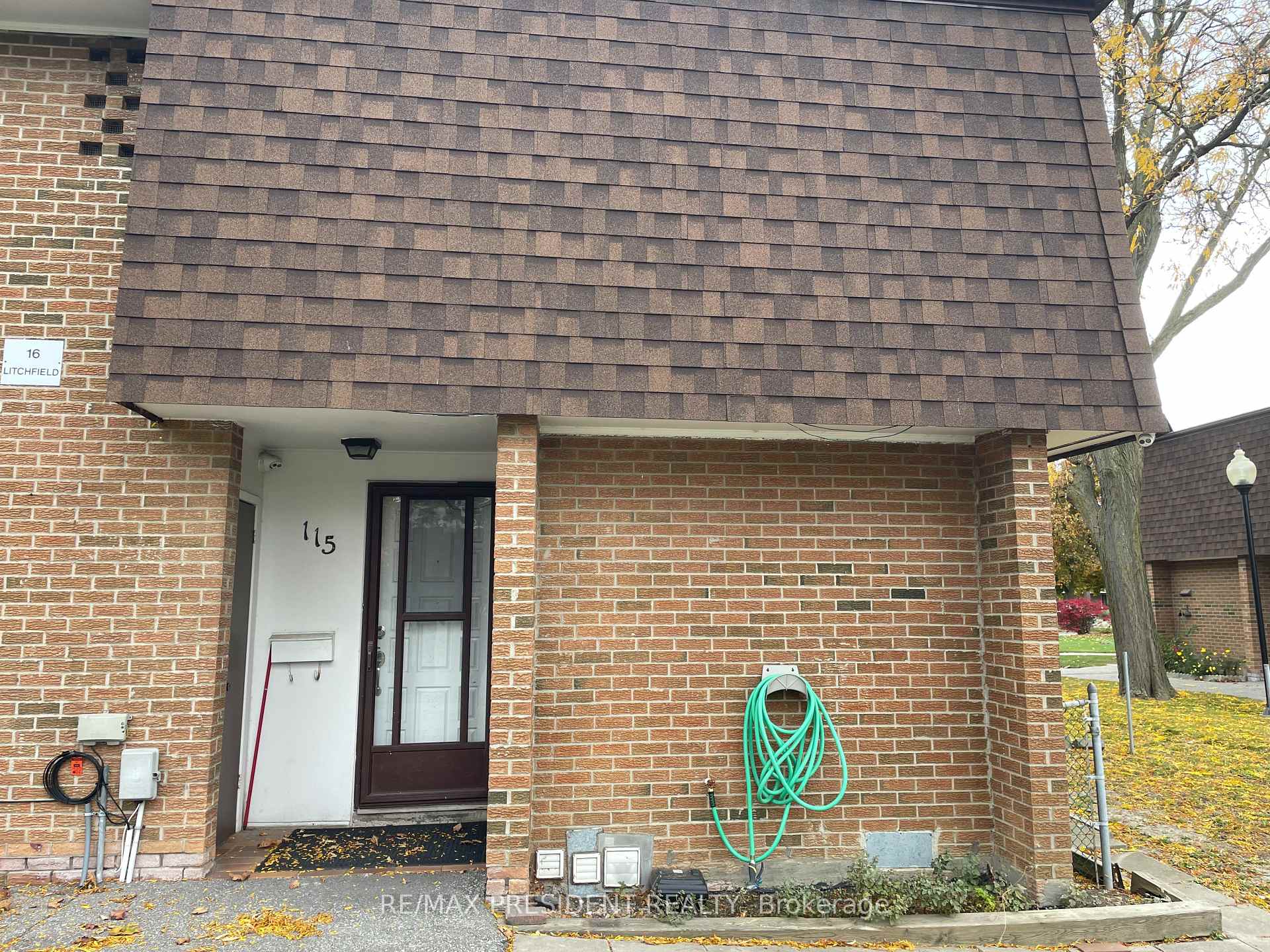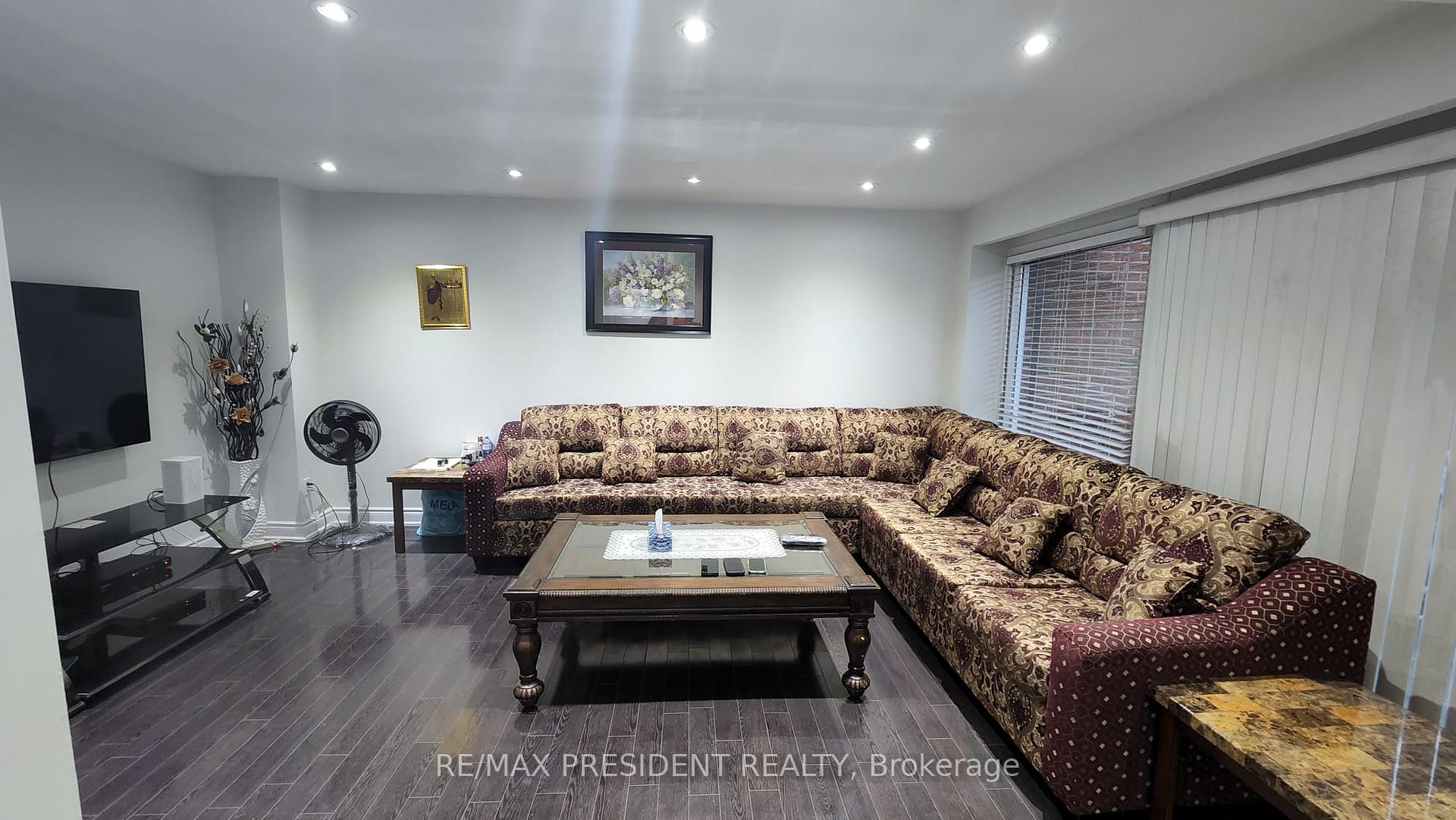$669,000
Available - For Sale
Listing ID: W10426258
16 Litchfield Crt , Unit 115, Toronto, M9V 2A8, Ontario
| **Gorgeous ** Very Well Maintained 3+1 Bedroom 3 Washroom End Unit Townhouse* Prime Location InFamily Friendly Complex. With Convenient Access To Transit, School, Shopping, Banks, Many More...Upgraded Through Out/ Move In Ready** Pot Lights, NEW Painted, Gas Stove, Granite Counter Top,Stainless Steal Appliances, Security Cameras, Nest Thermostat, Laminate Flooring Throughout,Finished Basement With Kitchen And 3Pc Ensuite. Absolutely Stunning Property One Of Its Kind On TheMarket For Its Value. |
| Extras: 2 Fridges, 2 Stoves, Microwave, Dryer, Washer, All Elf's, Window Coverings, Patio Storage, Note: Some Furniture May Be Left Behind Upon Request. If Interested In Any Of The Furniture Please request. |
| Price | $669,000 |
| Taxes: | $1853.00 |
| Maintenance Fee: | 641.38 |
| Address: | 16 Litchfield Crt , Unit 115, Toronto, M9V 2A8, Ontario |
| Province/State: | Ontario |
| Condo Corporation No | YYC |
| Level | 1 |
| Unit No | 115 |
| Directions/Cross Streets: | Silverstone And Albion |
| Rooms: | 6 |
| Rooms +: | 3 |
| Bedrooms: | 3 |
| Bedrooms +: | 1 |
| Kitchens: | 1 |
| Kitchens +: | 1 |
| Family Room: | N |
| Basement: | Finished |
| Property Type: | Condo Townhouse |
| Style: | 2-Storey |
| Exterior: | Brick, Shingle |
| Garage Type: | None |
| Garage(/Parking)Space: | 1.00 |
| Drive Parking Spaces: | 1 |
| Park #1 | |
| Parking Type: | Owned |
| Exposure: | Ne |
| Balcony: | None |
| Locker: | Owned |
| Pet Permited: | Restrict |
| Retirement Home: | N |
| Approximatly Square Footage: | 1200-1399 |
| Building Amenities: | Bbqs Allowed, Visitor Parking |
| Property Features: | Hospital, Public Transit, School |
| Maintenance: | 641.38 |
| Parking Included: | Y |
| Building Insurance Included: | Y |
| Fireplace/Stove: | N |
| Heat Source: | Gas |
| Heat Type: | Forced Air |
| Central Air Conditioning: | Central Air |
| Laundry Level: | Lower |
| Elevator Lift: | N |
$
%
Years
This calculator is for demonstration purposes only. Always consult a professional
financial advisor before making personal financial decisions.
| Although the information displayed is believed to be accurate, no warranties or representations are made of any kind. |
| RE/MAX PRESIDENT REALTY |
|
|

Ajay Chopra
Sales Representative
Dir:
647-533-6876
Bus:
6475336876
| Book Showing | Email a Friend |
Jump To:
At a Glance:
| Type: | Condo - Condo Townhouse |
| Area: | Toronto |
| Municipality: | Toronto |
| Neighbourhood: | West Humber-Clairville |
| Style: | 2-Storey |
| Tax: | $1,853 |
| Maintenance Fee: | $641.38 |
| Beds: | 3+1 |
| Baths: | 3 |
| Garage: | 1 |
| Fireplace: | N |
Locatin Map:
Payment Calculator:






