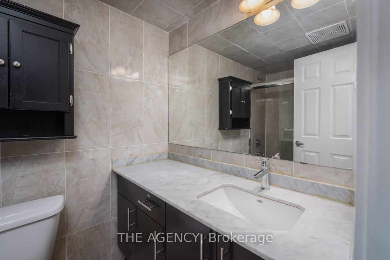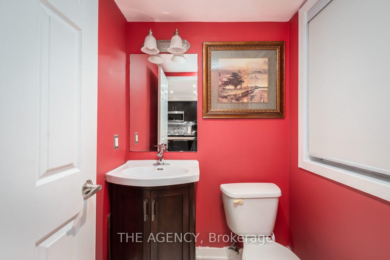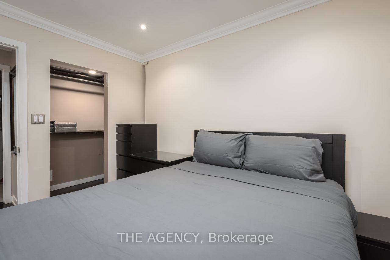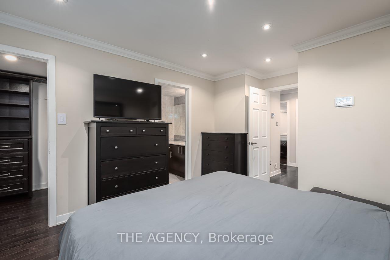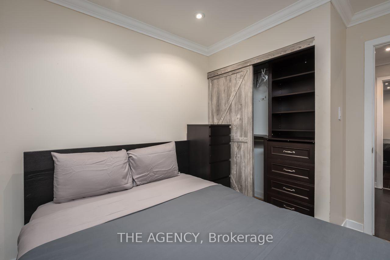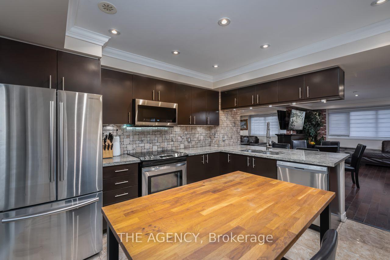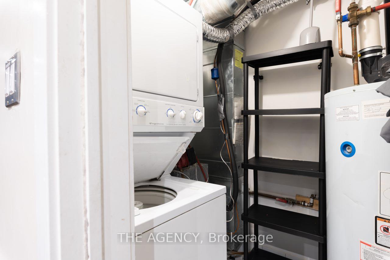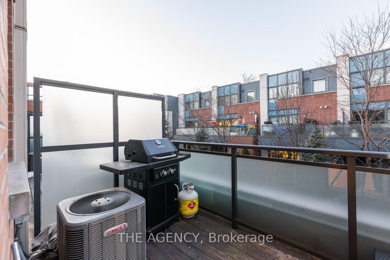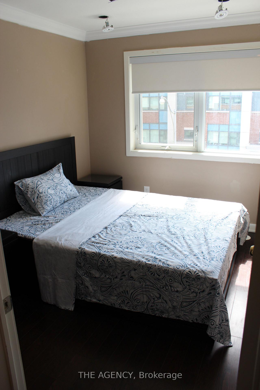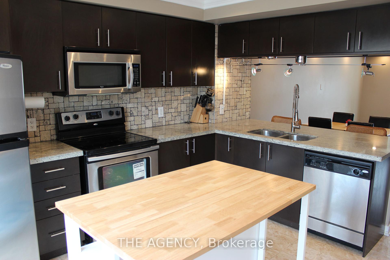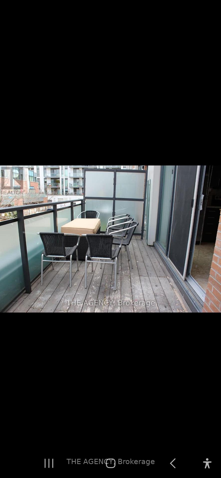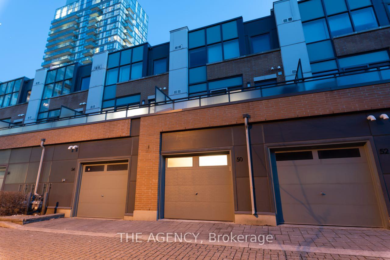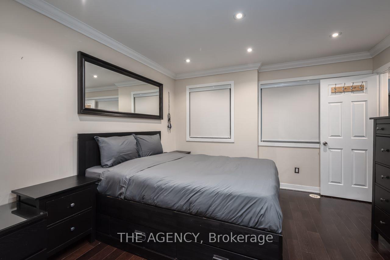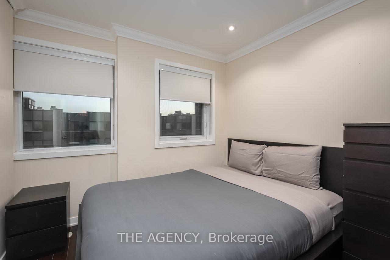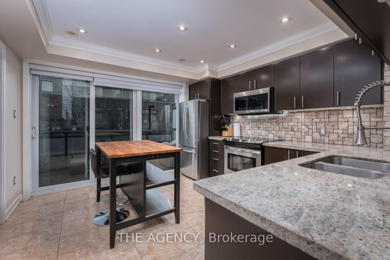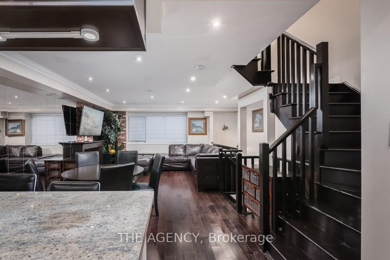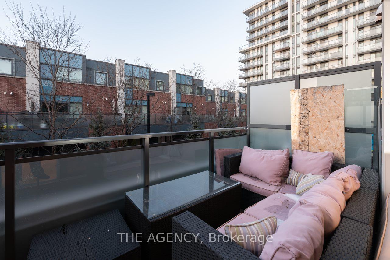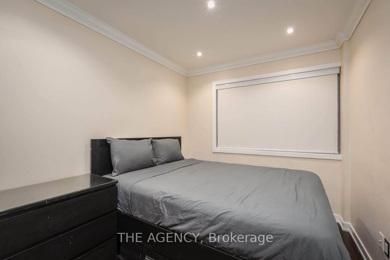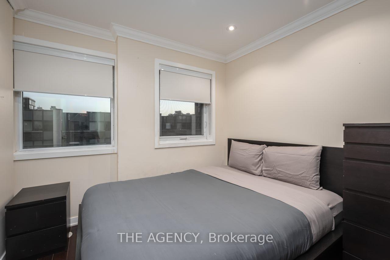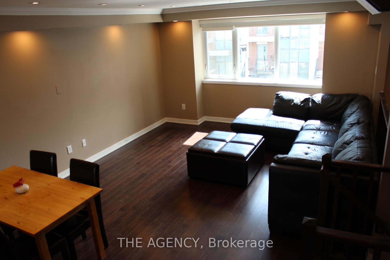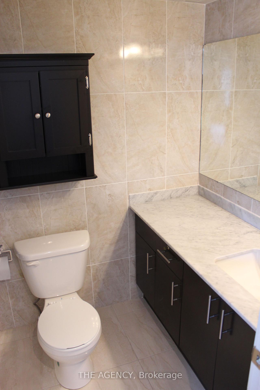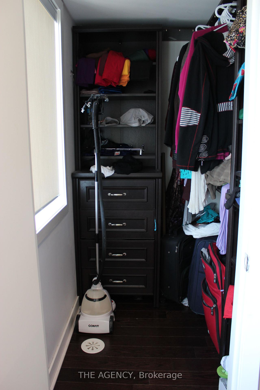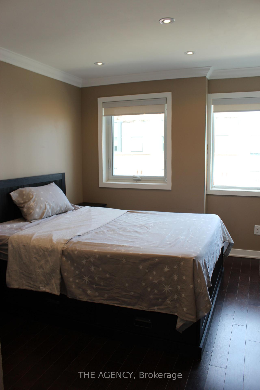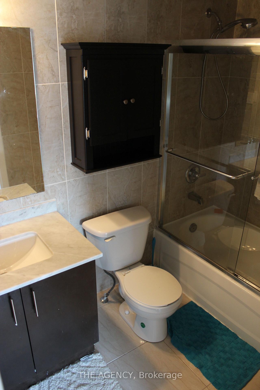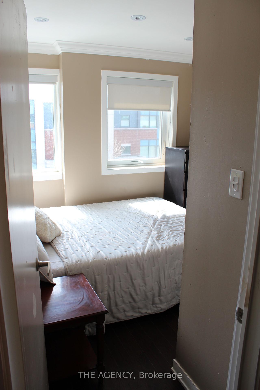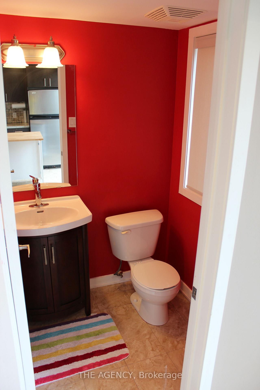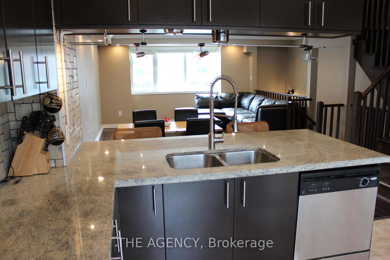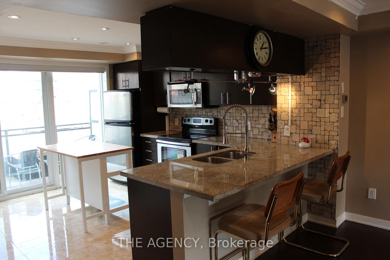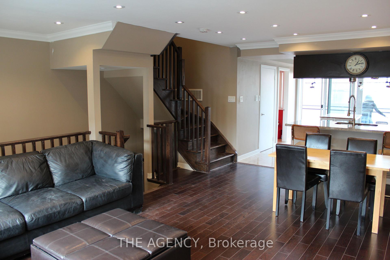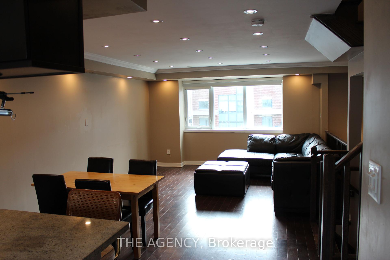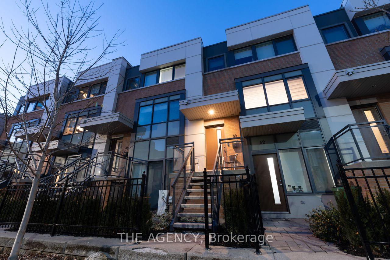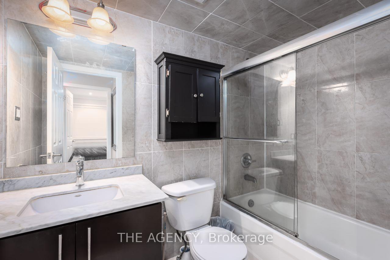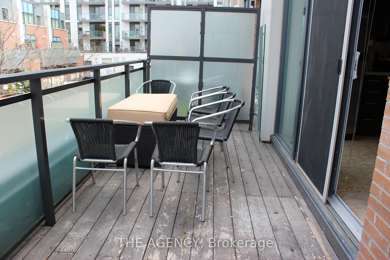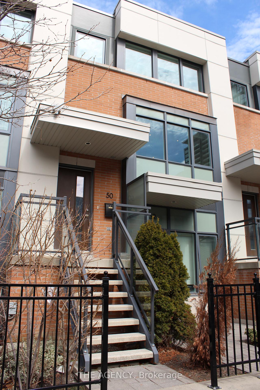$1,150,000
Available - For Sale
Listing ID: C8479188
50 Cole St , Toronto, M5A 0A3, Ontario
| Rarely Offered Spacious Modern 3Bdrm 2.5Bath Town Home With Your Own Prvt Parking/Garage In Regent Park.1506 Sqft Of Total Living (Incl130 Sqft Terrace, Bbq's Allowed) With South/North Views. Open Concept On Main Floor, Modern Kitchen W Pantry & W/O To Terrace, 3Bedrooms On Upper Large Master With 4Pc Ensuite & Custom W/I Closet. Just Minutes To High Way (Dvp), Steps Away To Ttc,6 AcrePark,Aquatic Center,Mlse Soccer Pitch and Trendy Restaurants. |
| Extras: Ss; Fridge, Cooktop ,Stove, Microwave Exhaust Fan, Dishwasher |
| Price | $1,150,000 |
| Taxes: | $4445.00 |
| Maintenance Fee: | 459.00 |
| Address: | 50 Cole St , Toronto, M5A 0A3, Ontario |
| Province/State: | Ontario |
| Condo Corporation No | TSCC |
| Level | 1 |
| Unit No | 50 |
| Directions/Cross Streets: | Dundas St E + Sackville |
| Rooms: | 6 |
| Bedrooms: | 3 |
| Bedrooms +: | |
| Kitchens: | 1 |
| Family Room: | N |
| Basement: | None |
| Property Type: | Condo Townhouse |
| Style: | Stacked Townhse |
| Exterior: | Brick, Concrete |
| Garage Type: | Built-In |
| Garage(/Parking)Space: | 1.00 |
| Drive Parking Spaces: | 0 |
| Park #1 | |
| Parking Type: | Owned |
| Exposure: | Ns |
| Balcony: | Terr |
| Locker: | None |
| Pet Permited: | Restrict |
| Retirement Home: | N |
| Approximatly Square Footage: | 1200-1399 |
| Property Features: | Arts Centre, Park, Place Of Worship, Public Transit, Rec Centre, School |
| Maintenance: | 459.00 |
| Common Elements Included: | Y |
| Building Insurance Included: | Y |
| Fireplace/Stove: | N |
| Heat Source: | Gas |
| Heat Type: | Forced Air |
| Central Air Conditioning: | Central Air |
| Laundry Level: | Main |
| Ensuite Laundry: | Y |
$
%
Years
This calculator is for demonstration purposes only. Always consult a professional
financial advisor before making personal financial decisions.
| Although the information displayed is believed to be accurate, no warranties or representations are made of any kind. |
| THE AGENCY |
|
|

Ajay Chopra
Sales Representative
Dir:
647-533-6876
Bus:
6475336876
| Book Showing | Email a Friend |
Jump To:
At a Glance:
| Type: | Condo - Condo Townhouse |
| Area: | Toronto |
| Municipality: | Toronto |
| Neighbourhood: | Regent Park |
| Style: | Stacked Townhse |
| Tax: | $4,445 |
| Maintenance Fee: | $459 |
| Beds: | 3 |
| Baths: | 3 |
| Garage: | 1 |
| Fireplace: | N |
Locatin Map:
Payment Calculator:

