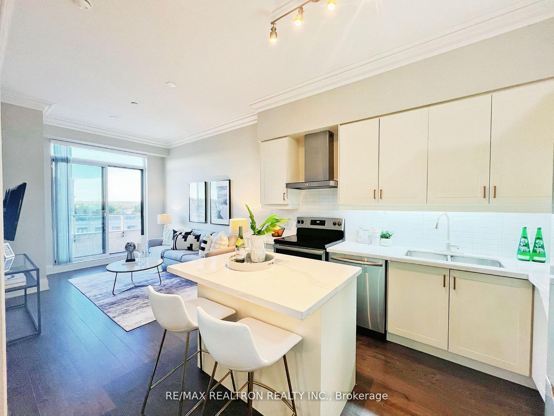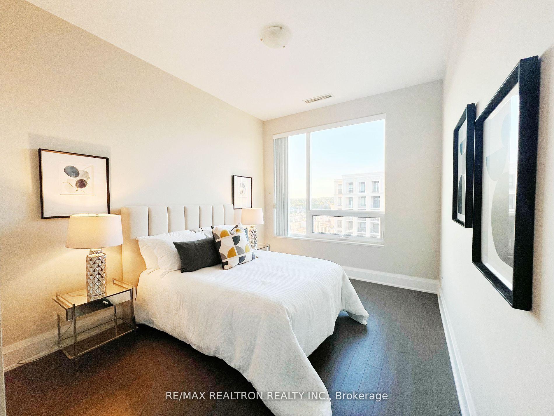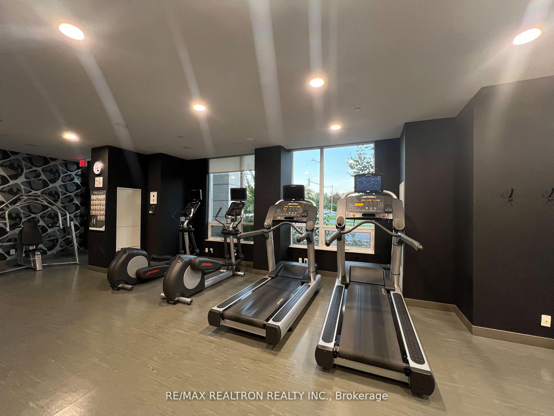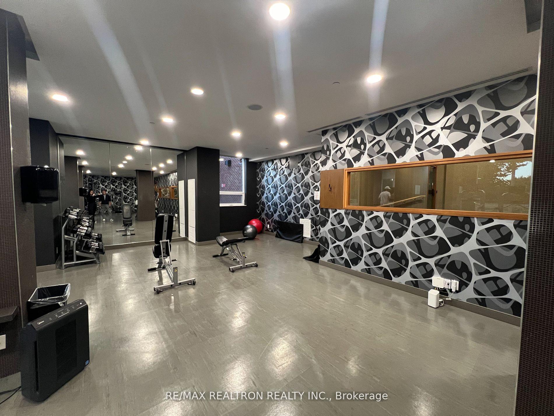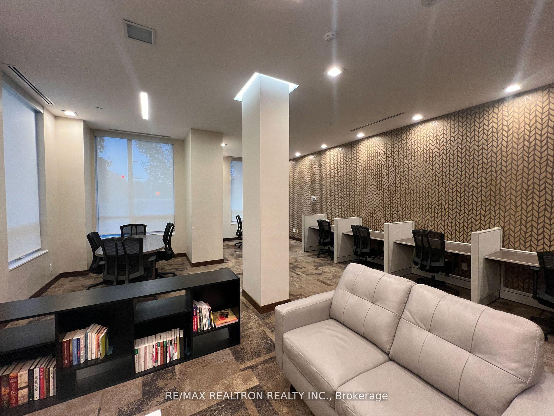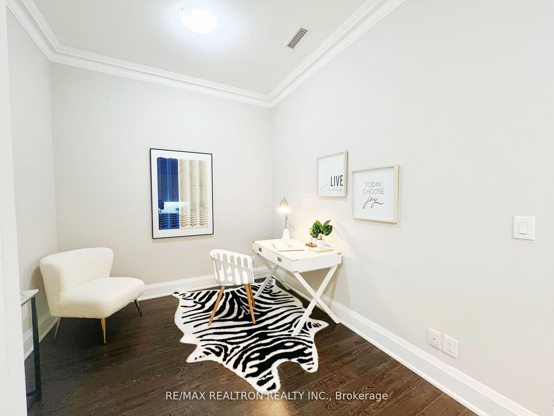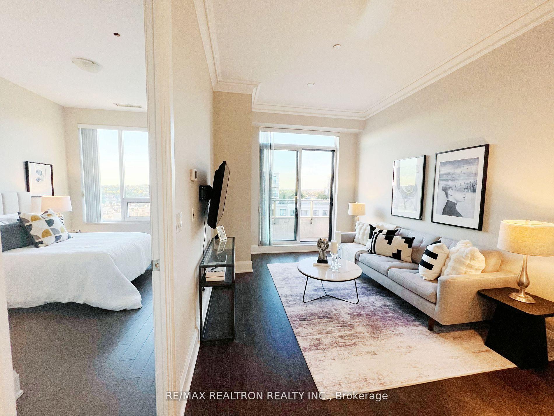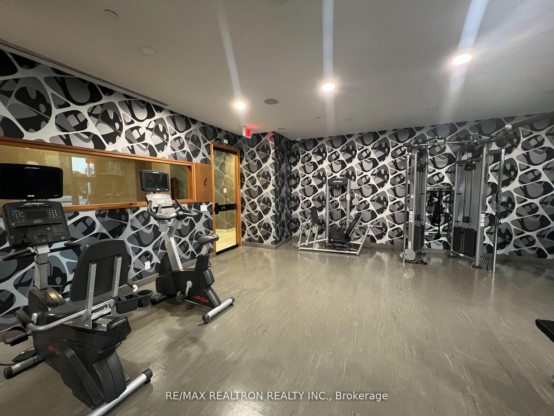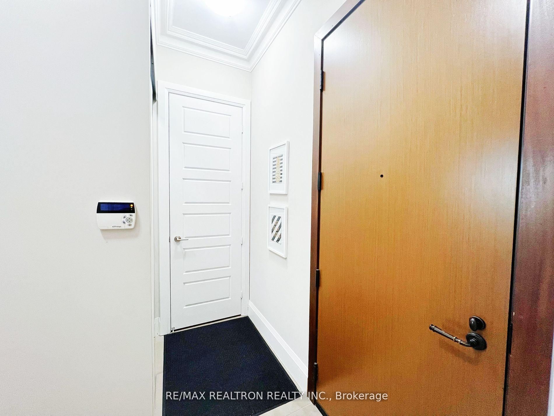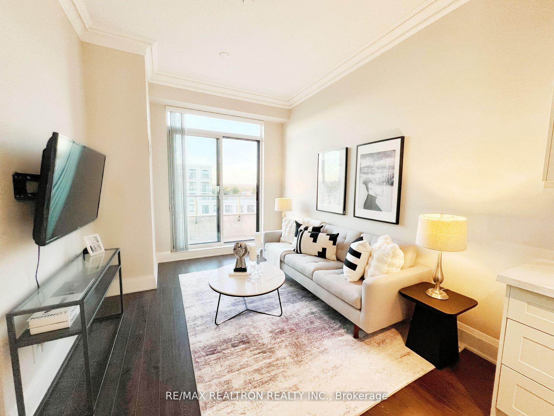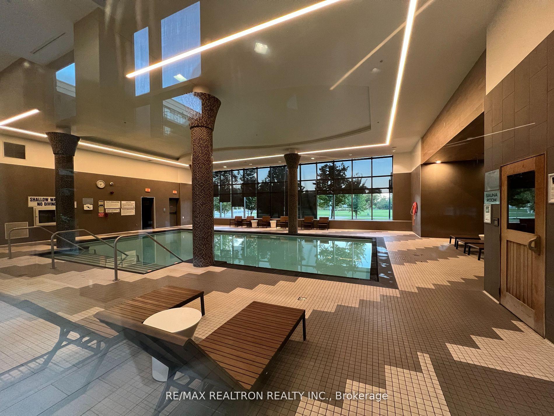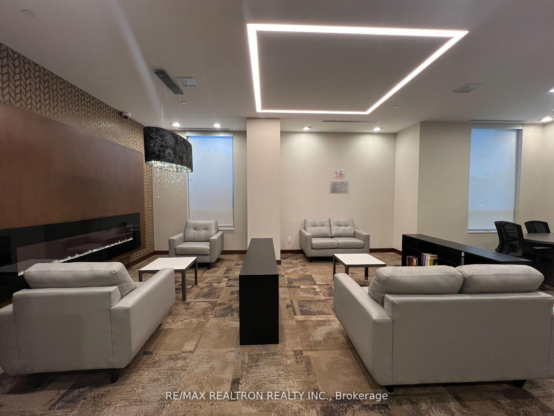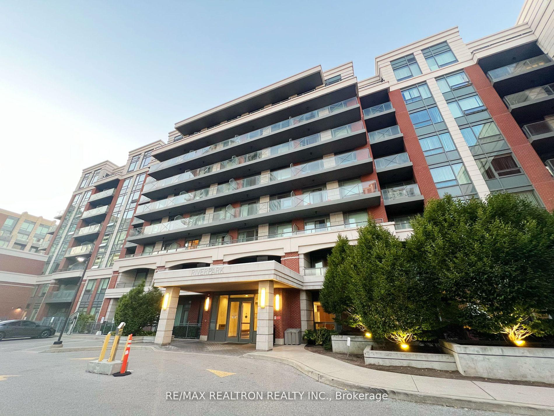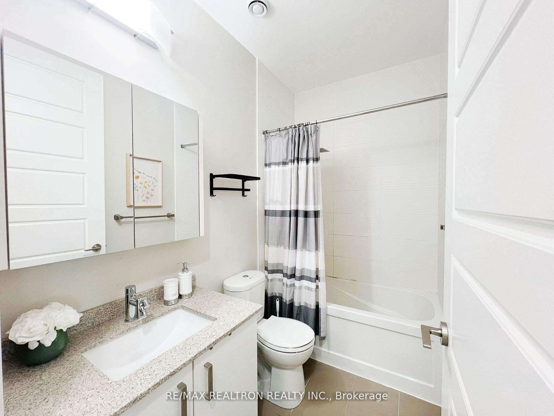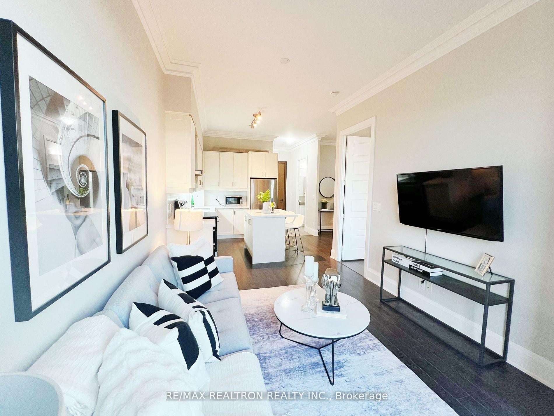$679,000
Available - For Sale
Listing ID: N10426781
8228 Birchmount Rd , Unit PH10, Markham, L3R 1A6, Ontario
| Attention! Do not miss this rarely found 1+1 penthouse condo in the center of Markham! 10 feet ceiling with fully filled sunshine, functional &open concept, laminate floor throughout, modern kitchen, newer countertop, new kitchen cabinet, customized island, large size den can be converted to second bedroom, spacious walk-in closet. Great building amenities including GYM, library, party room, swimming pool and 24 hr concierge. The building is conveniently located to everything you need. High rank schools, groceries, highway 7, 407, cinema, and more. Come to visit now! |
| Extras: All existing light fixtures, window coverings, washer, dryer, all appliance, 1 parking and 1 locker. |
| Price | $679,000 |
| Taxes: | $2483.69 |
| Maintenance Fee: | 465.15 |
| Address: | 8228 Birchmount Rd , Unit PH10, Markham, L3R 1A6, Ontario |
| Province/State: | Ontario |
| Condo Corporation No | YRSC |
| Level | 8 |
| Unit No | 26 |
| Directions/Cross Streets: | HWY 7 & Birchmount Rd |
| Rooms: | 5 |
| Bedrooms: | 1 |
| Bedrooms +: | 1 |
| Kitchens: | 1 |
| Family Room: | N |
| Basement: | None |
| Property Type: | Condo Apt |
| Style: | Apartment |
| Exterior: | Concrete |
| Garage Type: | Underground |
| Garage(/Parking)Space: | 1.00 |
| Drive Parking Spaces: | 1 |
| Park #1 | |
| Parking Type: | Owned |
| Exposure: | N |
| Balcony: | Open |
| Locker: | Owned |
| Pet Permited: | Restrict |
| Approximatly Square Footage: | 600-699 |
| Maintenance: | 465.15 |
| Common Elements Included: | Y |
| Building Insurance Included: | Y |
| Fireplace/Stove: | N |
| Heat Source: | Gas |
| Heat Type: | Forced Air |
| Central Air Conditioning: | Central Air |
| Ensuite Laundry: | Y |
$
%
Years
This calculator is for demonstration purposes only. Always consult a professional
financial advisor before making personal financial decisions.
| Although the information displayed is believed to be accurate, no warranties or representations are made of any kind. |
| RE/MAX REALTRON REALTY INC. |
|
|

Ajay Chopra
Sales Representative
Dir:
647-533-6876
Bus:
6475336876
| Book Showing | Email a Friend |
Jump To:
At a Glance:
| Type: | Condo - Condo Apt |
| Area: | York |
| Municipality: | Markham |
| Neighbourhood: | Unionville |
| Style: | Apartment |
| Tax: | $2,483.69 |
| Maintenance Fee: | $465.15 |
| Beds: | 1+1 |
| Baths: | 1 |
| Garage: | 1 |
| Fireplace: | N |
Locatin Map:
Payment Calculator:

