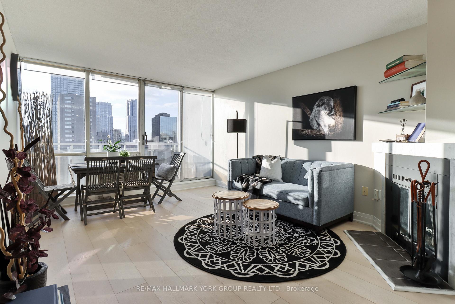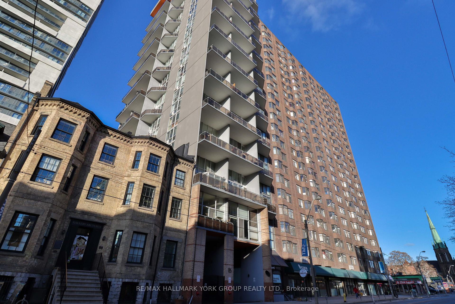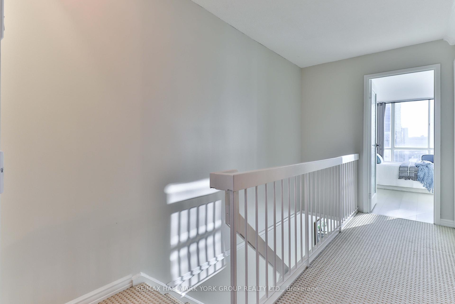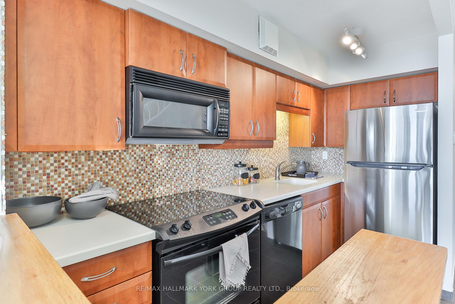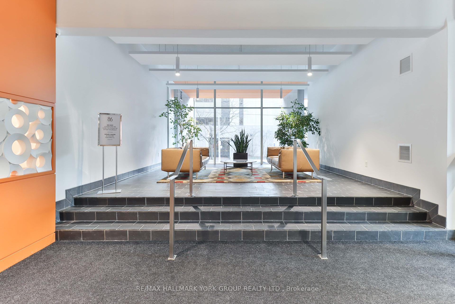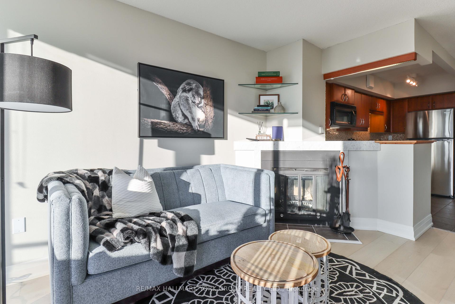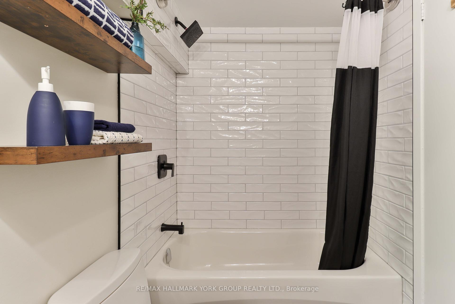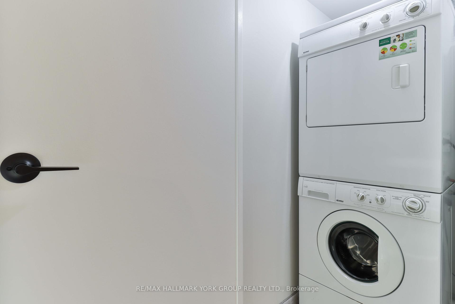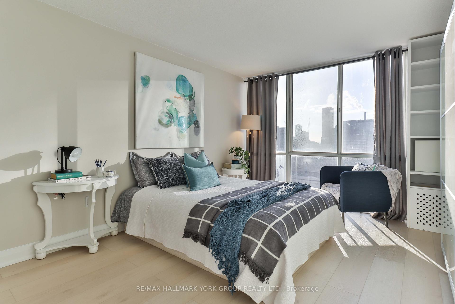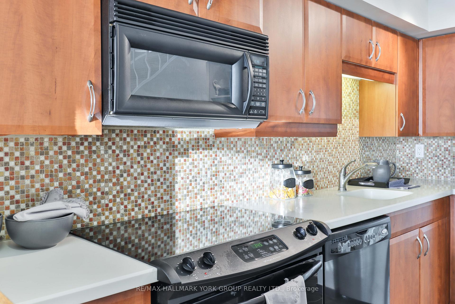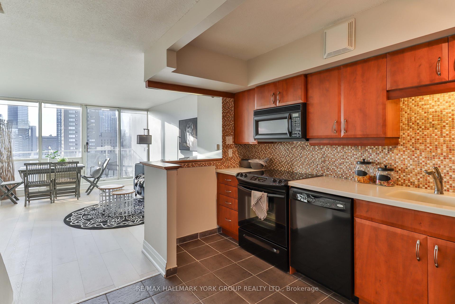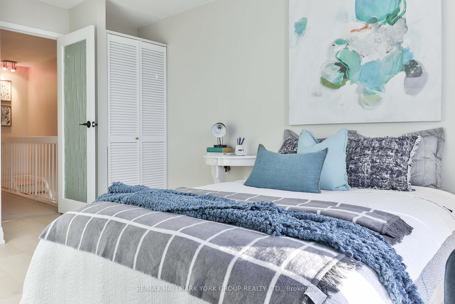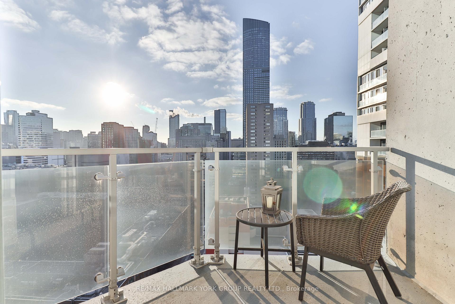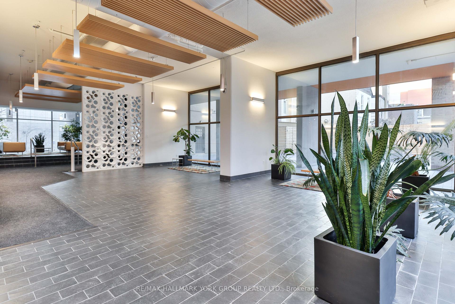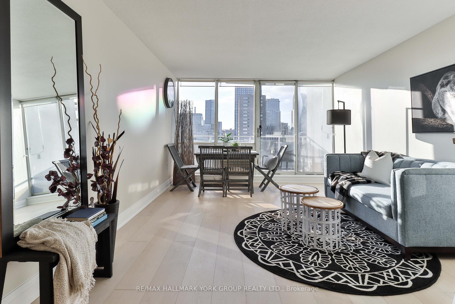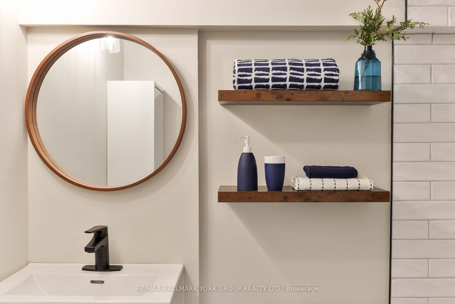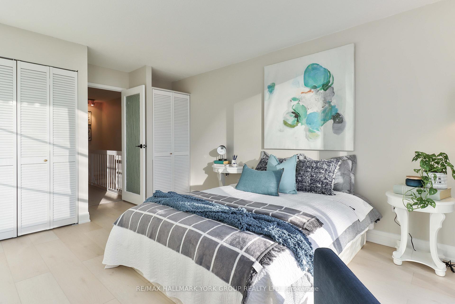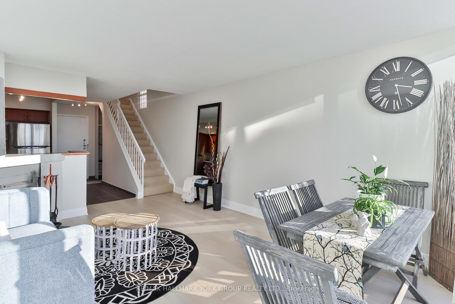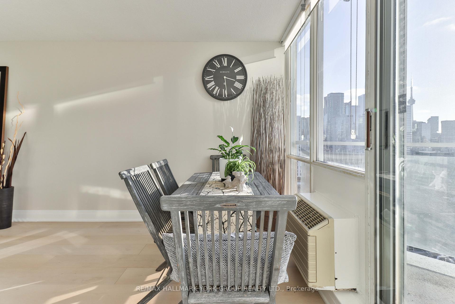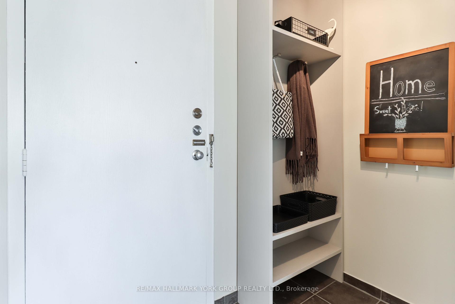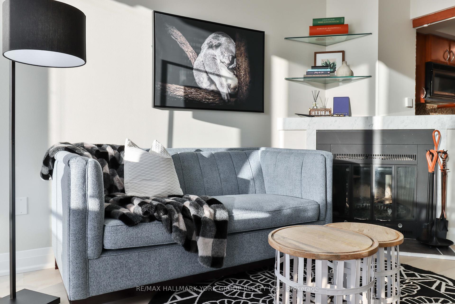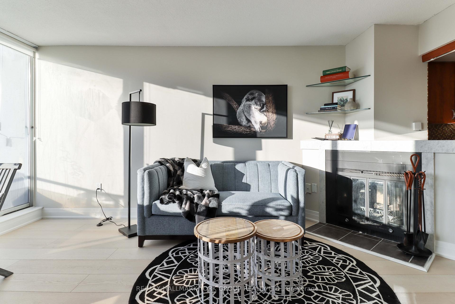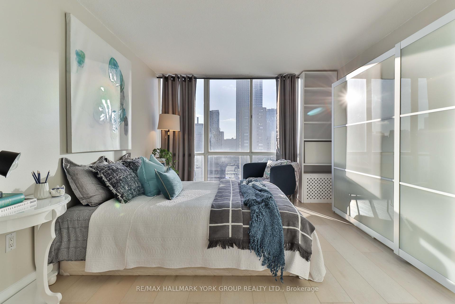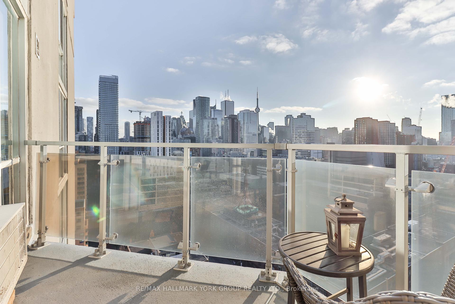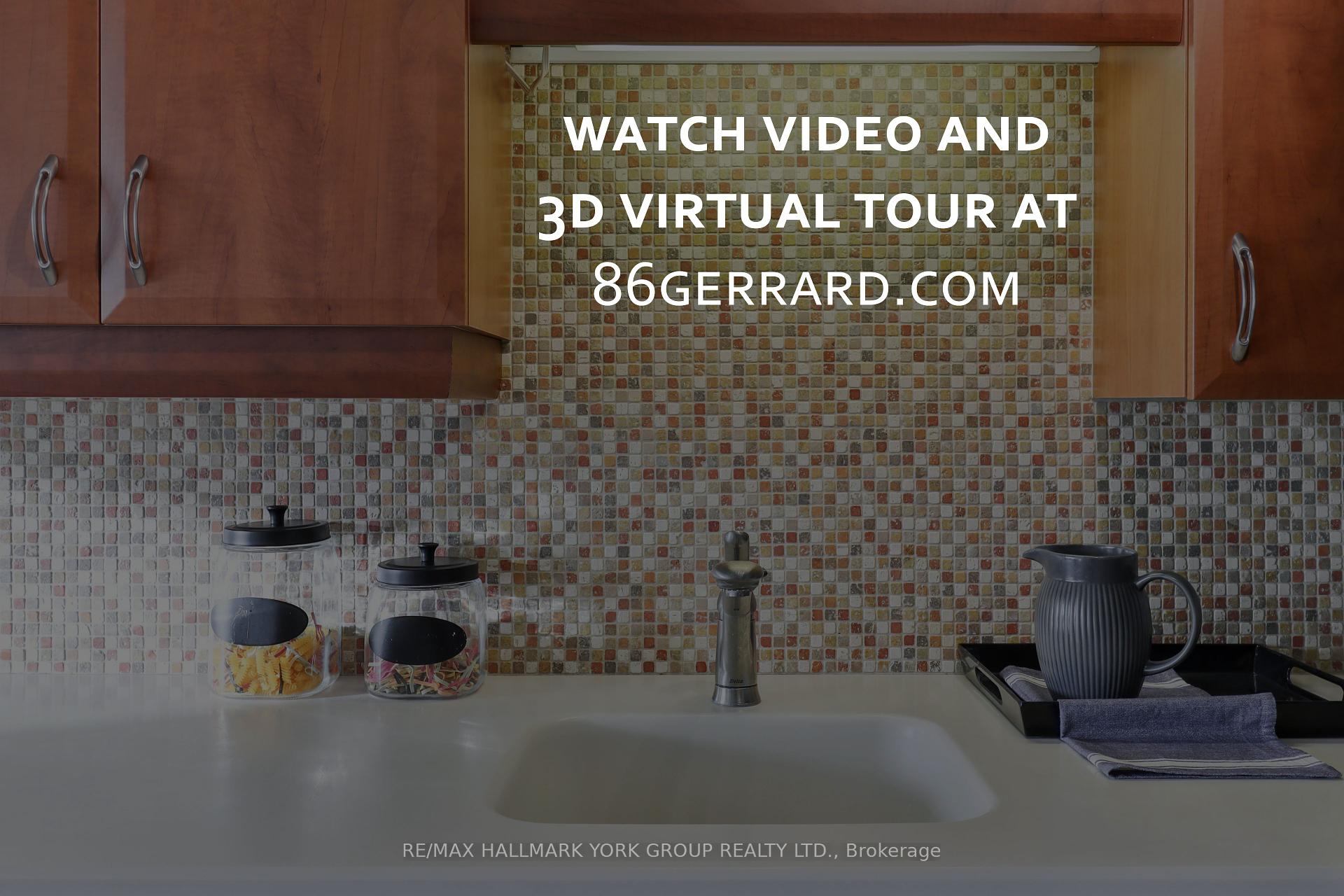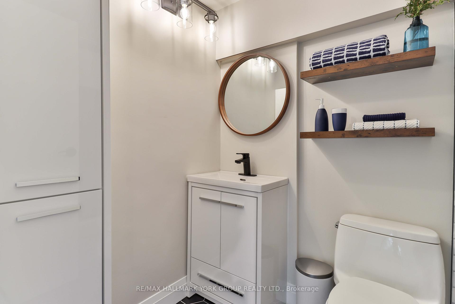$499,000
Available - For Sale
Listing ID: C10232951
86 Gerrard St East , Unit 22C, Toronto, M5B 2J1, Ontario
| The boutique-style Gerrard Place introduces a low-density, chic living experience, highlighted by a serene garden, your private retreat. This one-bedroom multi-level suite, just steps from the Toronto Metropolitan University and Yonge-Dundas Square, is a modern marvel in Toronto's vibrant core. Step inside to discover an open living area with a real wood-burning fireplace a focal point for warmth and relaxation. The sun-soaked balcony frames a South West view, from the CN Tower to lush parks, creating a breathtaking backdrop. Ascend to the upper level, where the primary bedroom becomes a sanctuary, boasting floor-to-ceiling windows and a stunning city skyline view. |
| Extras: Fridge, Stove, Range Hood w/ Microwave, B/I Dishwasher, Washer & Dryer, All Light Fixtures, All Window Coverings. |
| Price | $499,000 |
| Taxes: | $2797.00 |
| Maintenance Fee: | 1013.57 |
| Address: | 86 Gerrard St East , Unit 22C, Toronto, M5B 2J1, Ontario |
| Province/State: | Ontario |
| Condo Corporation No | MTCC |
| Level | 12 |
| Unit No | 03 |
| Directions/Cross Streets: | Church & Gerrard |
| Rooms: | 7 |
| Bedrooms: | 1 |
| Bedrooms +: | |
| Kitchens: | 1 |
| Family Room: | N |
| Basement: | None |
| Property Type: | Condo Apt |
| Style: | 2-Storey |
| Exterior: | Concrete |
| Garage Type: | Underground |
| Garage(/Parking)Space: | 1.00 |
| Drive Parking Spaces: | 0 |
| Park #1 | |
| Parking Spot: | 32 |
| Parking Type: | Owned |
| Legal Description: | B |
| Exposure: | W |
| Balcony: | Open |
| Locker: | None |
| Pet Permited: | Restrict |
| Retirement Home: | N |
| Approximatly Square Footage: | 700-799 |
| Maintenance: | 1013.57 |
| Water Included: | Y |
| Common Elements Included: | Y |
| Parking Included: | Y |
| Building Insurance Included: | Y |
| Fireplace/Stove: | Y |
| Heat Source: | Electric |
| Heat Type: | Forced Air |
| Central Air Conditioning: | Window Unit |
| Laundry Level: | Upper |
$
%
Years
This calculator is for demonstration purposes only. Always consult a professional
financial advisor before making personal financial decisions.
| Although the information displayed is believed to be accurate, no warranties or representations are made of any kind. |
| RE/MAX HALLMARK YORK GROUP REALTY LTD. |
|
|

Ajay Chopra
Sales Representative
Dir:
647-533-6876
Bus:
6475336876
| Virtual Tour | Book Showing | Email a Friend |
Jump To:
At a Glance:
| Type: | Condo - Condo Apt |
| Area: | Toronto |
| Municipality: | Toronto |
| Neighbourhood: | Church-Yonge Corridor |
| Style: | 2-Storey |
| Tax: | $2,797 |
| Maintenance Fee: | $1,013.57 |
| Beds: | 1 |
| Baths: | 1 |
| Garage: | 1 |
| Fireplace: | Y |
Locatin Map:
Payment Calculator:

