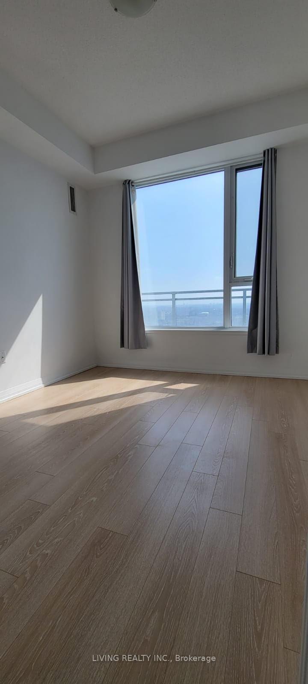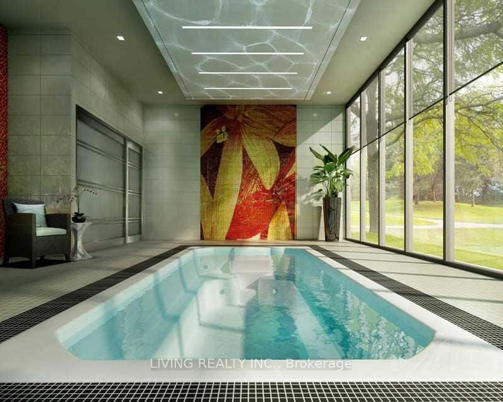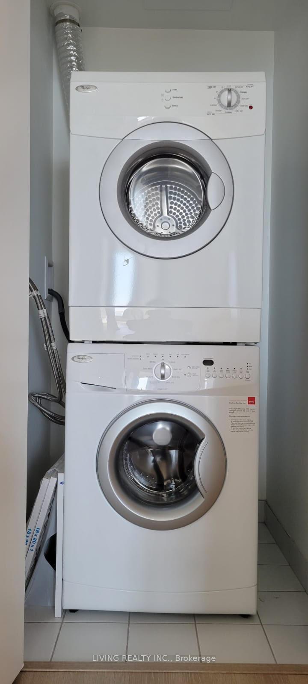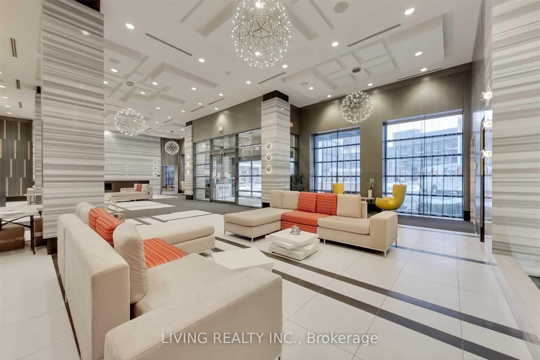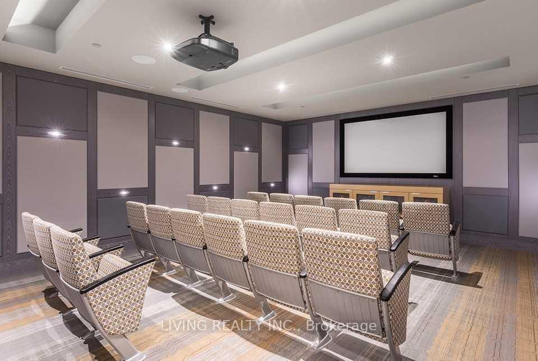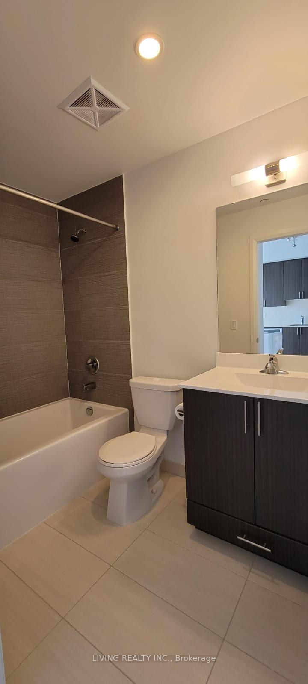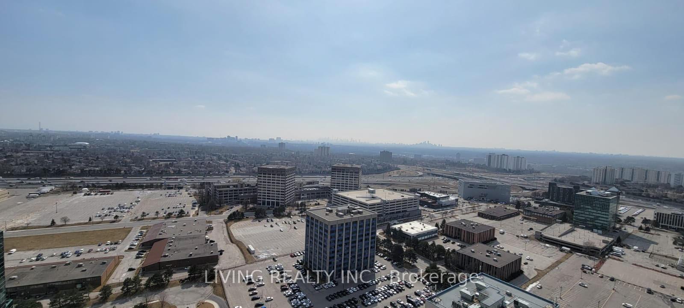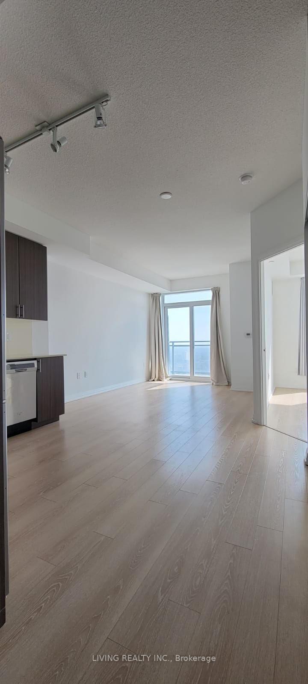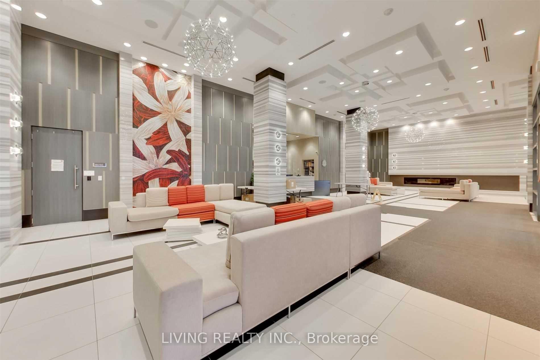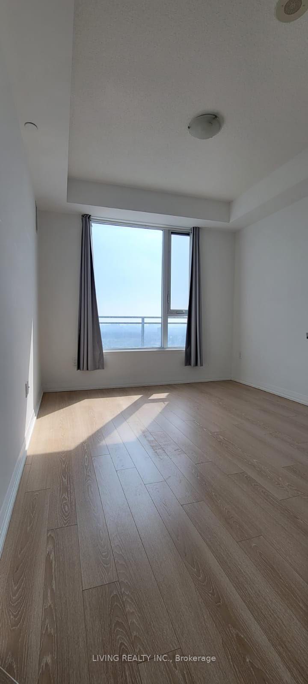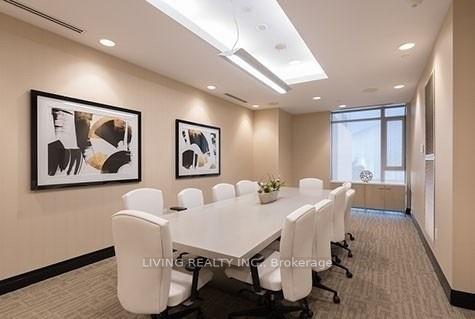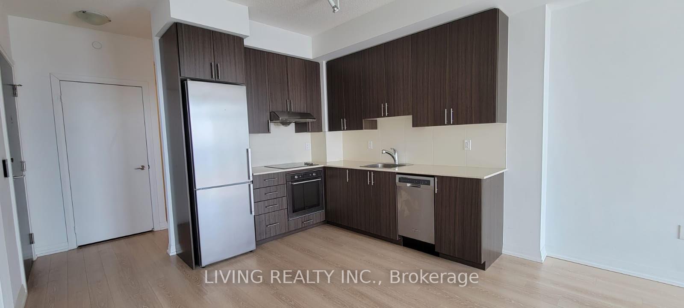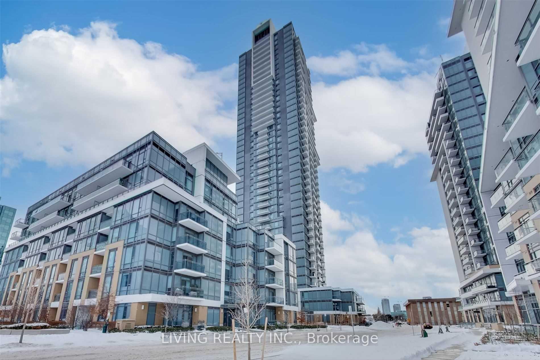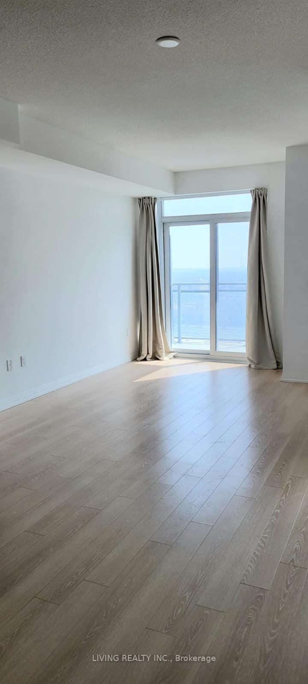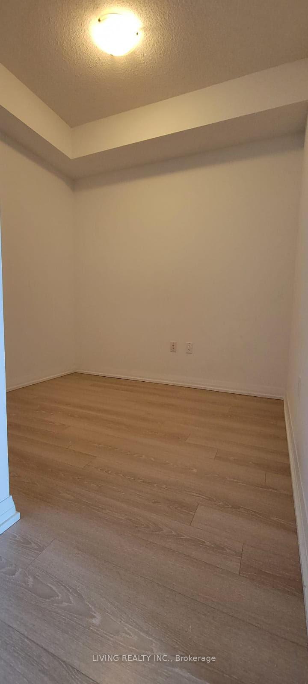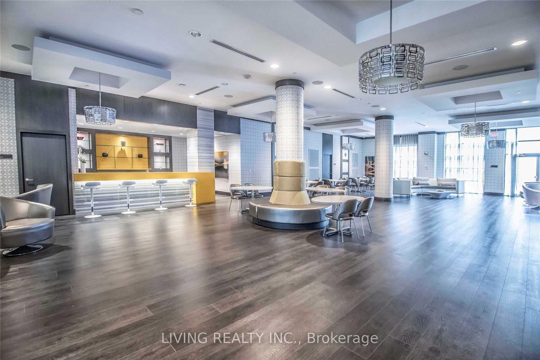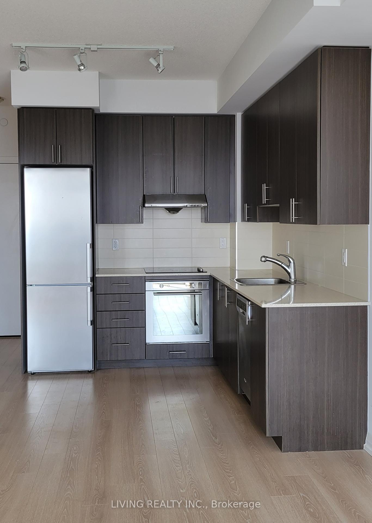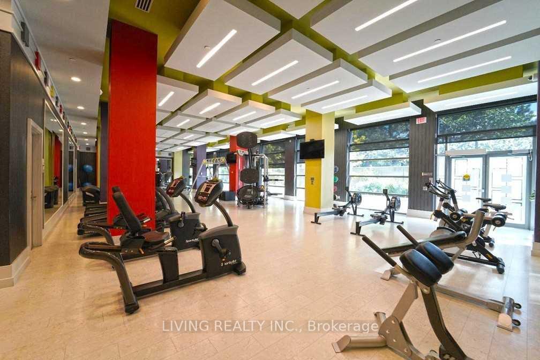$2,400
Available - For Rent
Listing ID: C10425895
55 Ann O'reilly Rd , Unit 3207, Toronto, M2J 0E1, Ontario
| Well maintained 1 Bedrm + Den Unit in Tridel/Dorsay Master Planned Condo Community. Walk-out from living rm to huge balcony w/unobstructed South View. Multi Purpose Den Can Be Used As Office Or Extra Living Space. Amenities: Well Equipped Fitness Studio, Yoga Studio, Exercise Rm, Pool, Steam Rm, Theater Screening Rm, Billiard Rm, Guest Suite. Mins to Don Mills Subway Station, Hwy 404/401, Seneca College, Fairview Mall. Photos taken prior to tnt moving in. |
| Extras: Includes: Fridge, Stove, Dishwasher, Range Hood, Cooktop, Stacked front-loading washer & Dryer, all elfs, all window coverings, one parking, one locker. Tenant Pays Hydro, Water, Tenant Insurance. No pets and non smokers please. |
| Price | $2,400 |
| Address: | 55 Ann O'reilly Rd , Unit 3207, Toronto, M2J 0E1, Ontario |
| Province/State: | Ontario |
| Condo Corporation No | TSCC |
| Level | 32 |
| Unit No | 6 |
| Directions/Cross Streets: | Sheppard Ave E/ Hwy 404 |
| Rooms: | 5 |
| Bedrooms: | 1 |
| Bedrooms +: | 1 |
| Kitchens: | 1 |
| Family Room: | N |
| Basement: | None |
| Furnished: | N |
| Property Type: | Condo Apt |
| Style: | Apartment |
| Exterior: | Concrete |
| Garage Type: | Underground |
| Garage(/Parking)Space: | 1.00 |
| Drive Parking Spaces: | 1 |
| Park #1 | |
| Parking Spot: | 6 |
| Parking Type: | Owned |
| Legal Description: | P5 |
| Exposure: | S |
| Balcony: | Open |
| Locker: | Owned |
| Pet Permited: | Restrict |
| Approximatly Square Footage: | 500-599 |
| CAC Included: | Y |
| Common Elements Included: | Y |
| Heat Included: | Y |
| Parking Included: | Y |
| Building Insurance Included: | Y |
| Fireplace/Stove: | N |
| Heat Source: | Electric |
| Heat Type: | Forced Air |
| Central Air Conditioning: | Central Air |
| Ensuite Laundry: | Y |
| Although the information displayed is believed to be accurate, no warranties or representations are made of any kind. |
| LIVING REALTY INC. |
|
|

Ajay Chopra
Sales Representative
Dir:
647-533-6876
Bus:
6475336876
| Book Showing | Email a Friend |
Jump To:
At a Glance:
| Type: | Condo - Condo Apt |
| Area: | Toronto |
| Municipality: | Toronto |
| Neighbourhood: | Henry Farm |
| Style: | Apartment |
| Beds: | 1+1 |
| Baths: | 1 |
| Garage: | 1 |
| Fireplace: | N |
Locatin Map:

