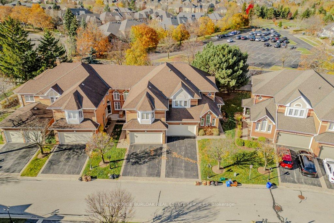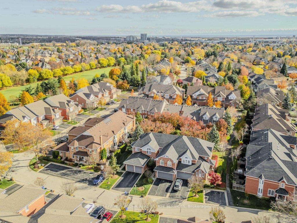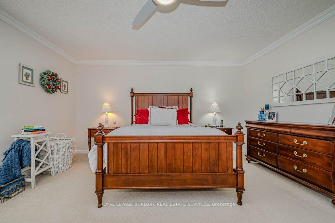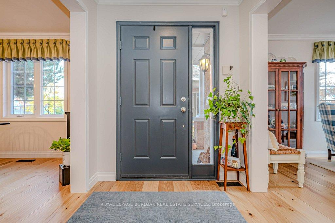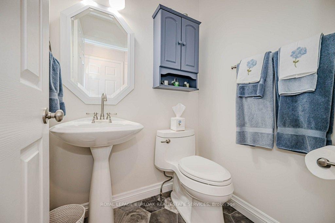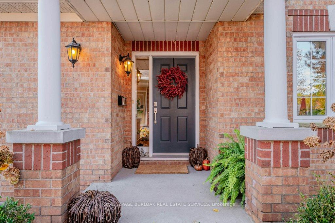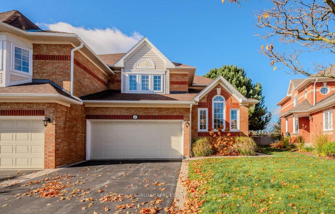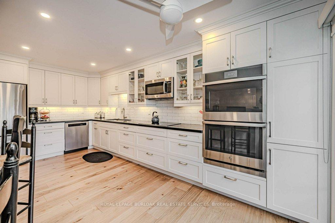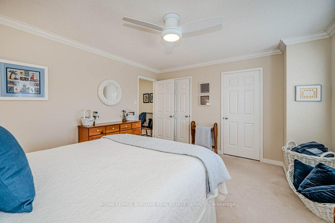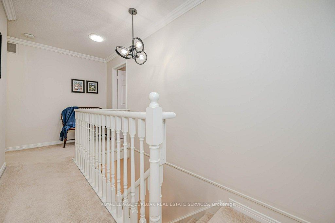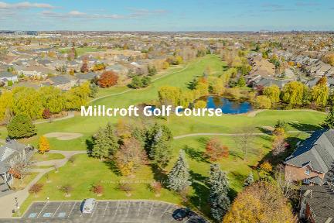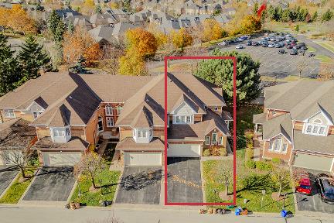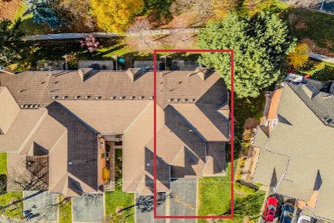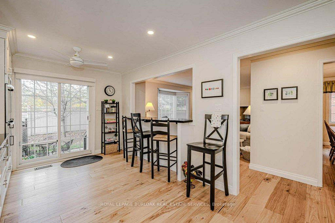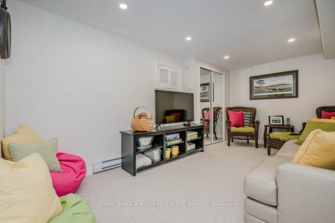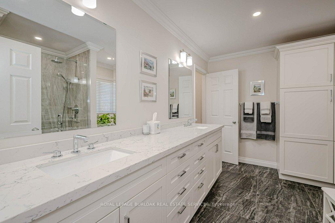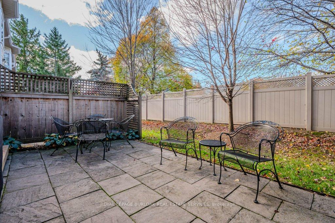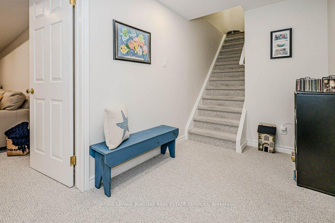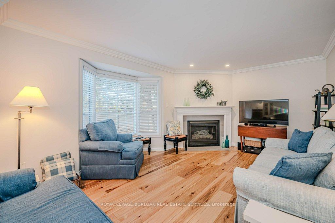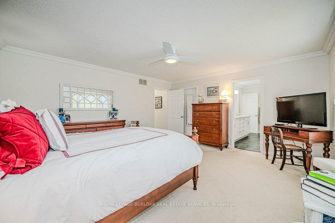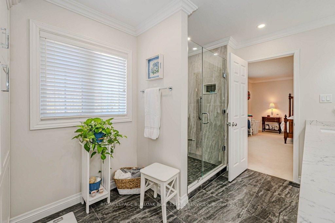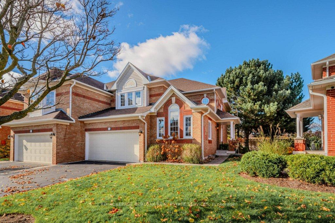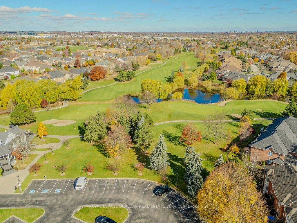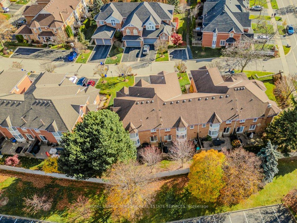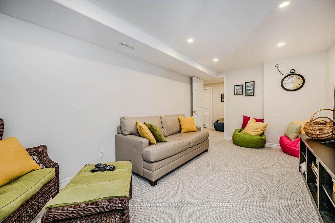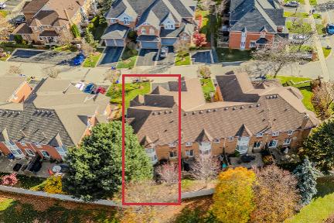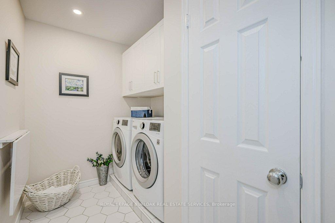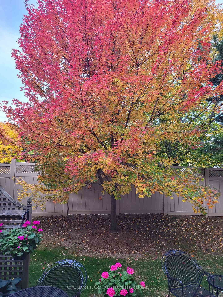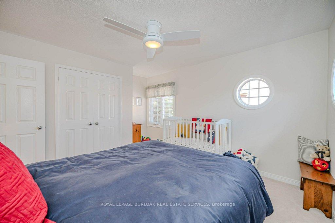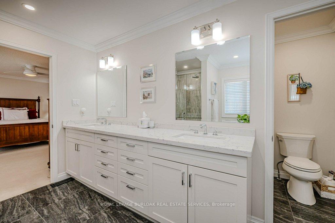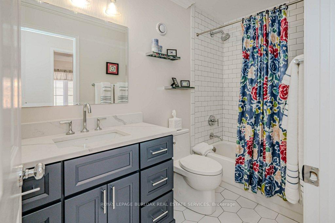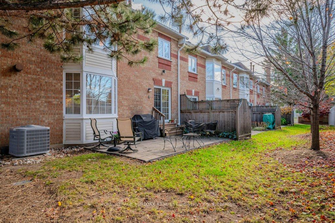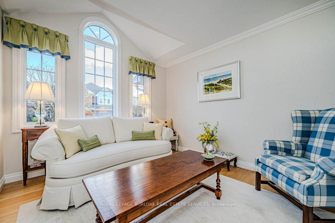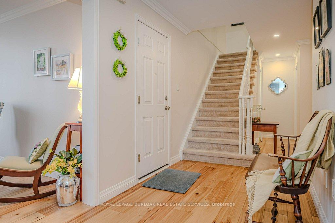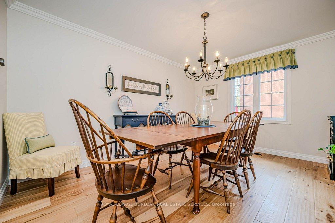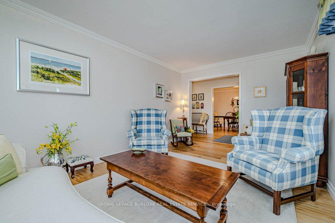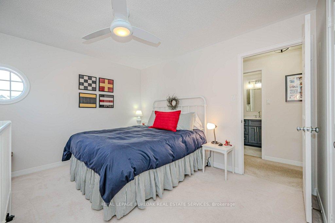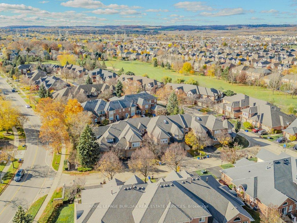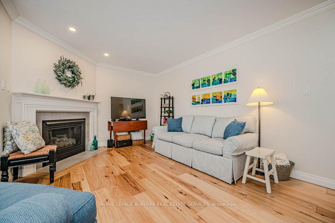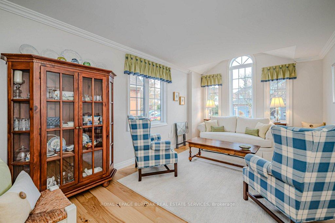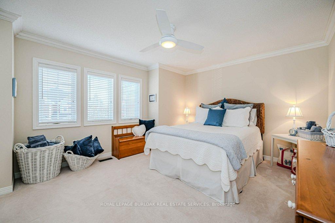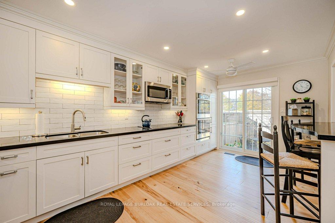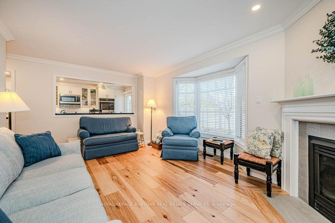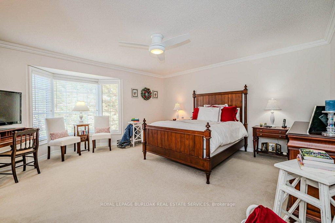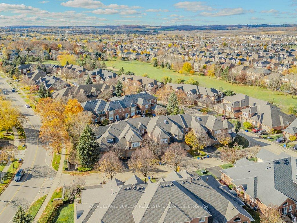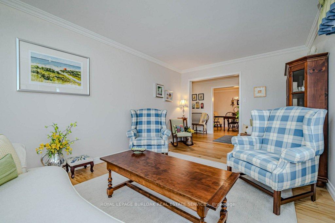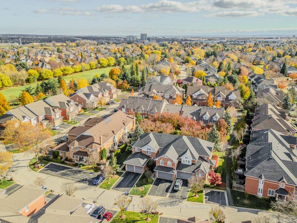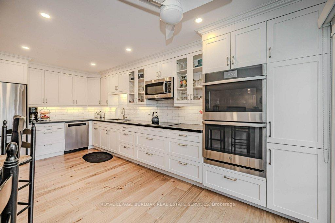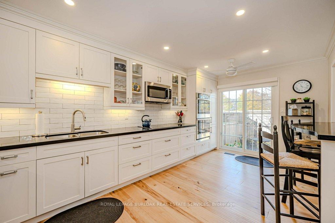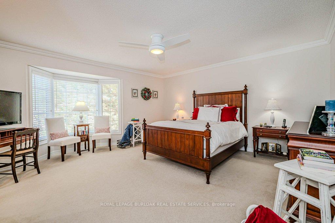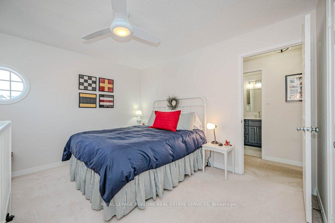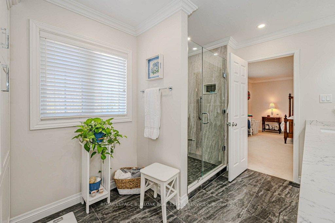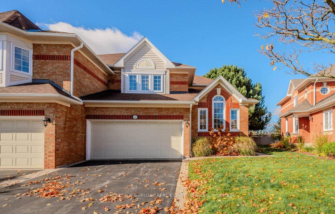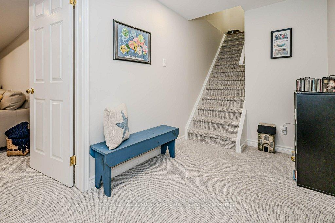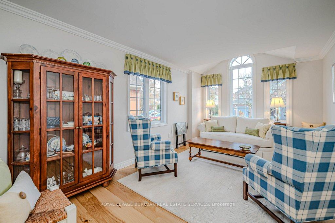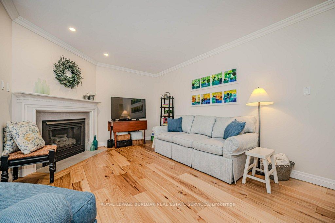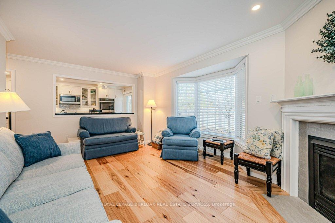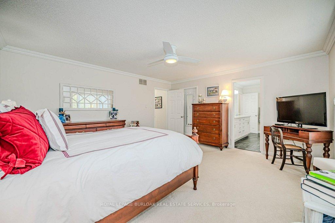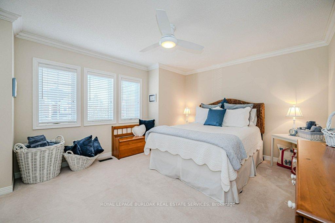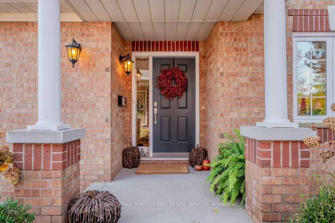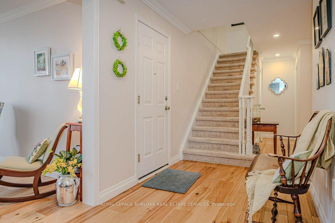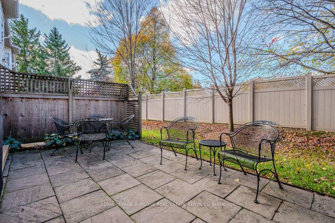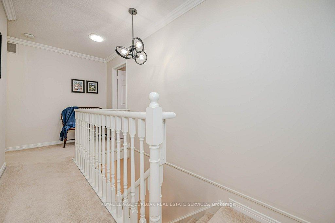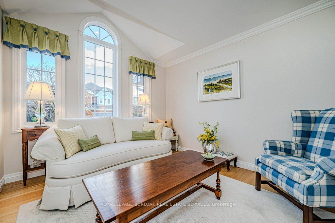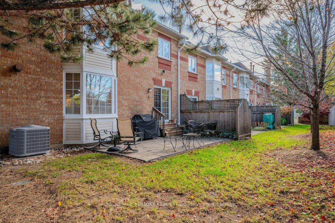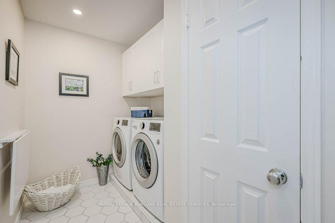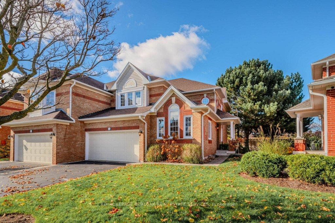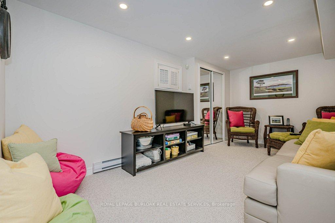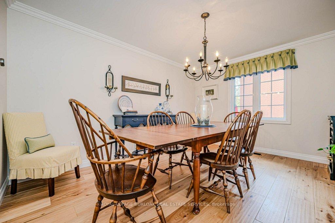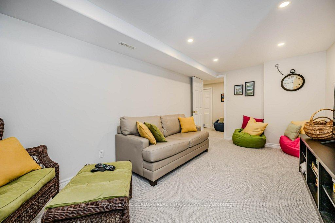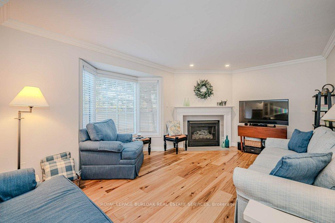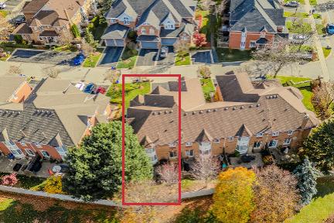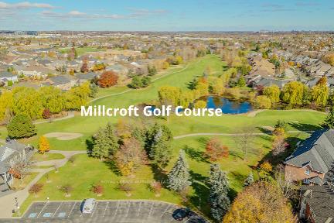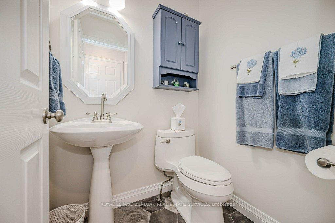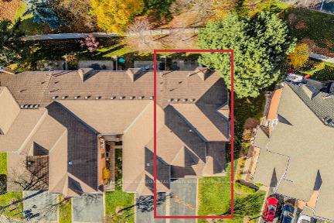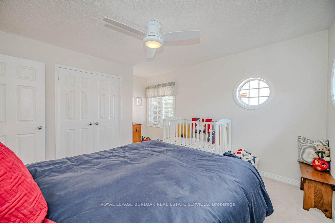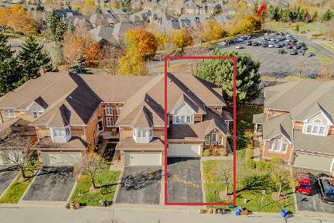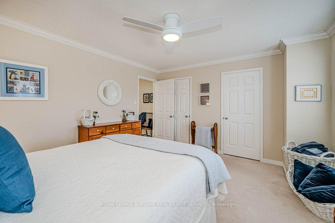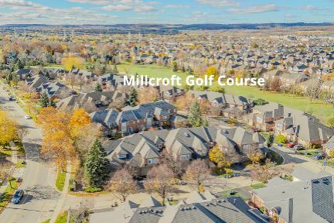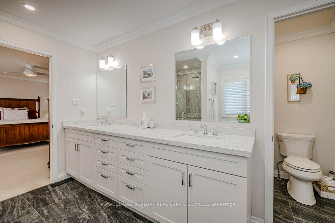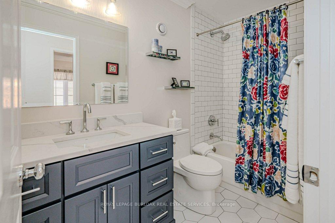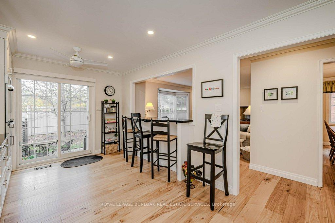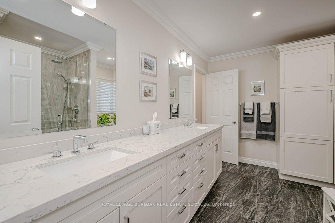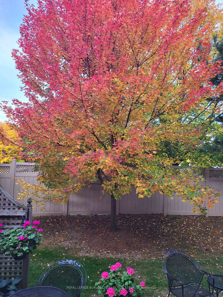$1,245,000
Available - For Sale
Listing ID: W10425949
2145 Country Club Dr , Unit 4, Burlington, L7M 4E1, Ontario
| Experience the best of upscale living in the prestigious Millcroft Golf community! This spacious 2-story end-unit townhome, approximately 2,294 sq ft, offers 3+1 bedrooms, 2.5 baths, and a 2-car garage. Nestled in a private, mature setting, it features a serene patio for relaxation in a quiet enclave of executive townhomes. Renovated and upgraded, this home is filled with natural light and features pine plank hardwood flooring on the main level. The traditional layout includes a separate living and dining room, a bright kitchen with white cabinetry, granite countertops, and a breakfast bar that overlooks the main-floor family room with a cozy gas fireplace. Equipped with stainless steel appliances, including a fridge, induction cooktop, double ovens, dishwasher, and microwave. A sliding door walkout leads to the patio. The upper level features three bedrooms, including a spacious primary retreat with a walk-in closet and a renovated ensuite. The ensuite offers double sinks, a white vanity with extra cabinetry, an oversized glass shower, and a private water closet. The upgraded main bath includes a tub/shower combo, and the conveniently located laundry room has also been updated for added functionality. The lower level features new carpeting in the fourth bedroom/office and on the stairs. This floor provides ample storage, a rough-in for an additional bathroom, and a workshop space. A Reliance Home Comfort smart home rental package, includes the furnace, AC, air cleaner, humidifier, thermostat, water heater, and smoke detectors. The buyer to assume the rental package. The condo fee covers all exterior maintenance, including roofing, exterior doors, windows, landscaping, and driveways. Conveniently located near parks, a golf course, schools, shopping, and dining options. Enjoy the benefits of a truly carefree lifestyle! |
| Price | $1,245,000 |
| Taxes: | $5968.00 |
| Assessment: | $650000 |
| Assessment Year: | 2023 |
| Maintenance Fee: | 640.00 |
| Address: | 2145 Country Club Dr , Unit 4, Burlington, L7M 4E1, Ontario |
| Province/State: | Ontario |
| Condo Corporation No | HCP |
| Level | 1 |
| Unit No | 4 |
| Directions/Cross Streets: | COUNTRY CLUB DR/VERMONT CRES |
| Rooms: | 7 |
| Rooms +: | 1 |
| Bedrooms: | 3 |
| Bedrooms +: | 1 |
| Kitchens: | 1 |
| Family Room: | Y |
| Basement: | Full, Part Fin |
| Approximatly Age: | 16-30 |
| Property Type: | Condo Townhouse |
| Style: | 2-Storey |
| Exterior: | Brick |
| Garage Type: | Attached |
| Garage(/Parking)Space: | 2.00 |
| Drive Parking Spaces: | 2 |
| Park #1 | |
| Parking Type: | Owned |
| Park #2 | |
| Parking Type: | Owned |
| Exposure: | S |
| Balcony: | None |
| Locker: | None |
| Pet Permited: | Restrict |
| Retirement Home: | N |
| Approximatly Age: | 16-30 |
| Approximatly Square Footage: | 2250-2499 |
| Building Amenities: | Bbqs Allowed, Visitor Parking |
| Property Features: | Golf, Level, Place Of Worship, Public Transit, Rec Centre, School |
| Maintenance: | 640.00 |
| Common Elements Included: | Y |
| Parking Included: | Y |
| Building Insurance Included: | Y |
| Fireplace/Stove: | Y |
| Heat Source: | Gas |
| Heat Type: | Forced Air |
| Central Air Conditioning: | Central Air |
| Laundry Level: | Upper |
| Ensuite Laundry: | Y |
| Elevator Lift: | N |
$
%
Years
This calculator is for demonstration purposes only. Always consult a professional
financial advisor before making personal financial decisions.
| Although the information displayed is believed to be accurate, no warranties or representations are made of any kind. |
| ROYAL LEPAGE BURLOAK REAL ESTATE SERVICES |
|
|

Ajay Chopra
Sales Representative
Dir:
647-533-6876
Bus:
6475336876
| Virtual Tour | Book Showing | Email a Friend |
Jump To:
At a Glance:
| Type: | Condo - Condo Townhouse |
| Area: | Halton |
| Municipality: | Burlington |
| Neighbourhood: | Rose |
| Style: | 2-Storey |
| Approximate Age: | 16-30 |
| Tax: | $5,968 |
| Maintenance Fee: | $640 |
| Beds: | 3+1 |
| Baths: | 3 |
| Garage: | 2 |
| Fireplace: | Y |
Locatin Map:
Payment Calculator:

