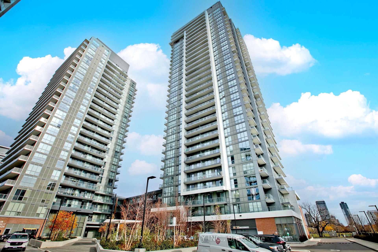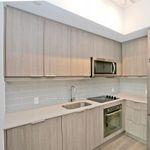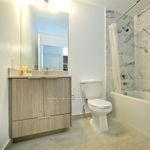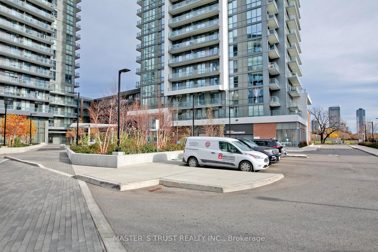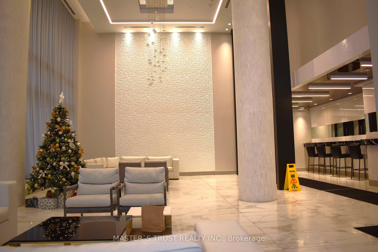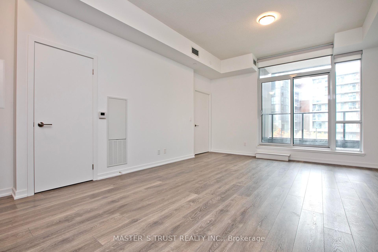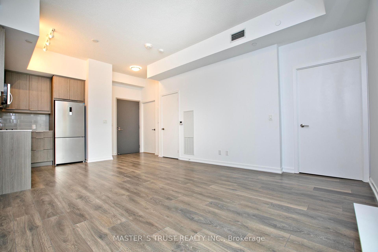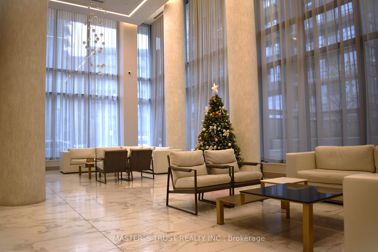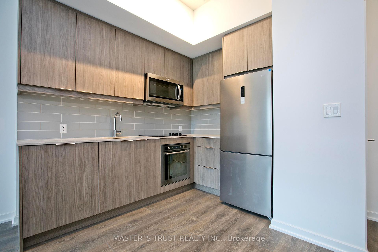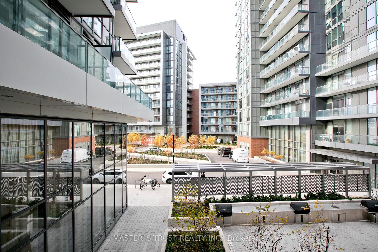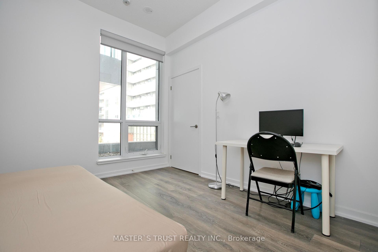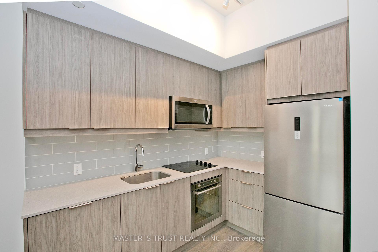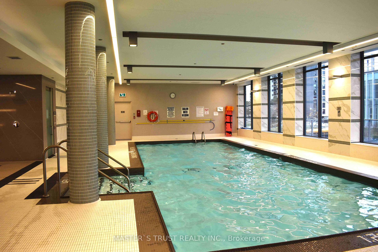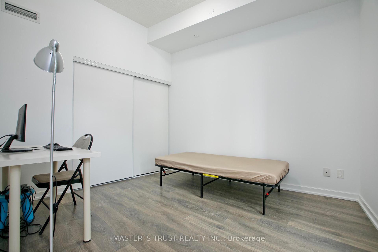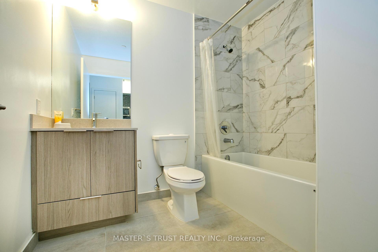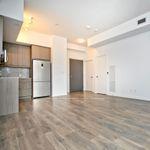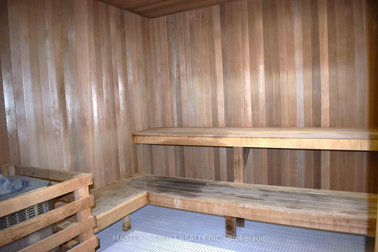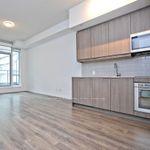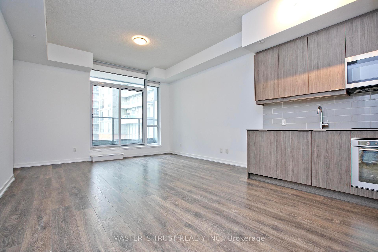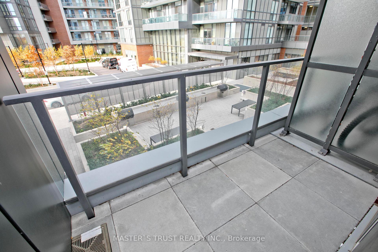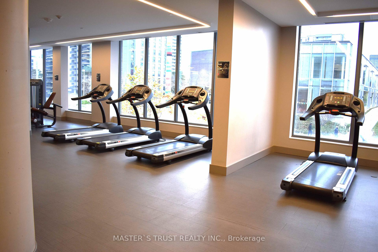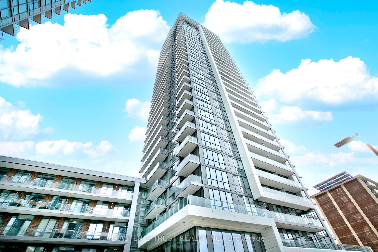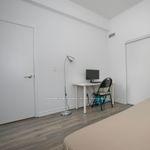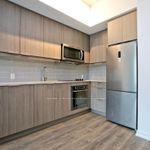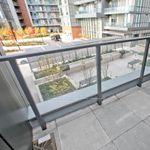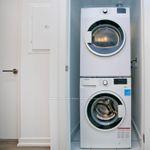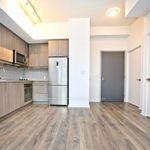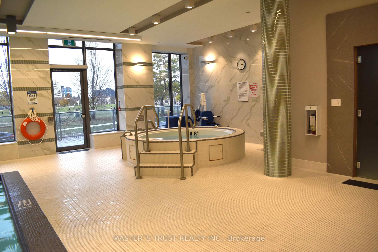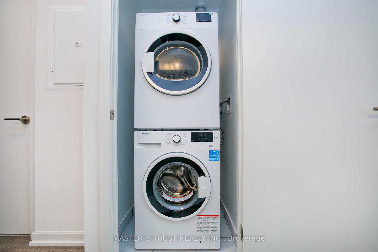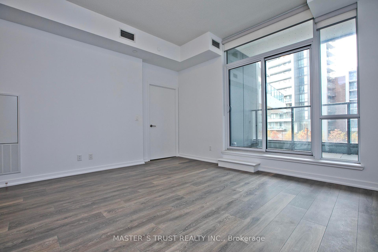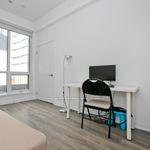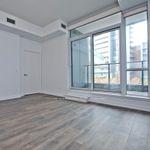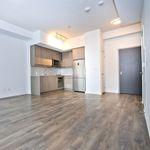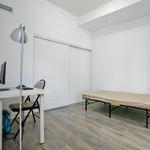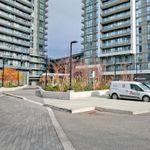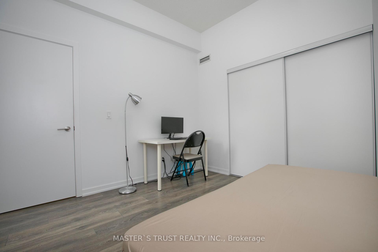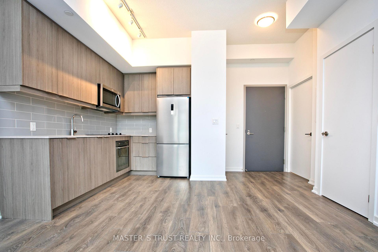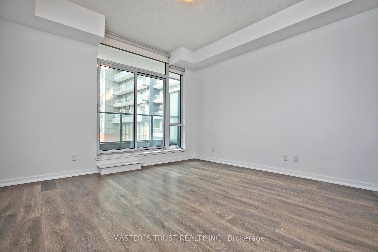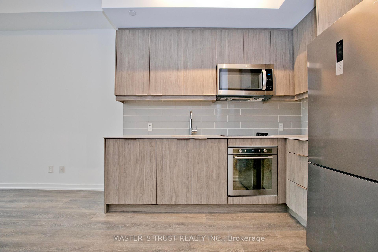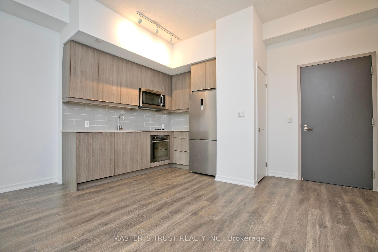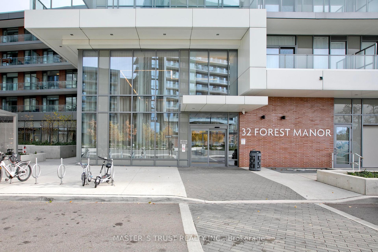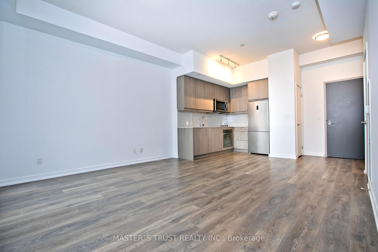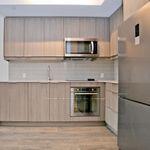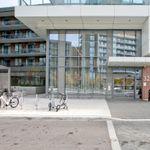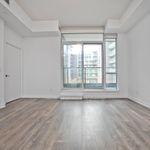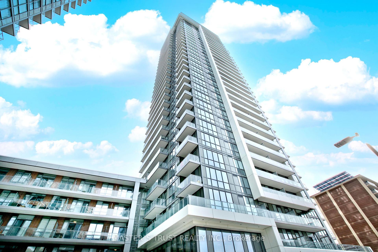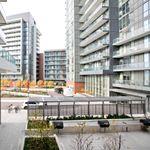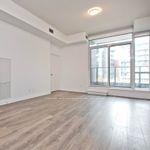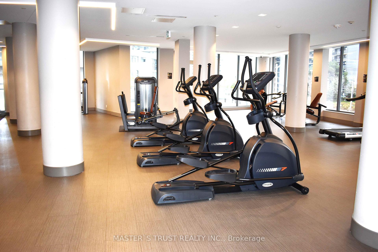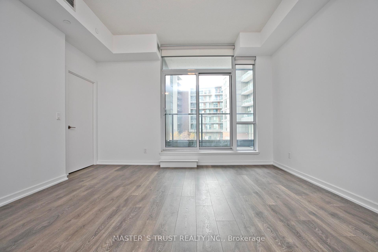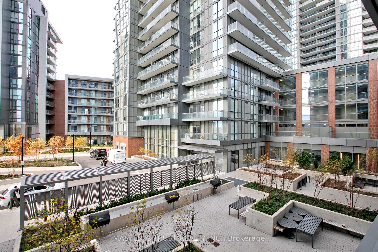$509,999
Available - For Sale
Listing ID: C10425948
32 Forest Manor Rd , Unit 202, Toronto, M2J 1M1, Ontario
| Location! Location! Location! Welcome To Well Maintained & Bright Luxury Peak Condos! 10 Feet Ceiling With 581 Sqf Spacious Open Concept Layout .Owner Occupancy, Flexible Closing Date, Ready To Move- In Condition. Very Quiet and Cozy Unit In The Building. Steps To Subway/Ttc , Fairview Mall, School, T&T Supermarket, Public Library, Community Centre,401/404 And Much More. Directly To Freshco Grocery. One Bedroom With Full Bathrooms. Modern Kitchen W/ Stainless Steel Kitchen Appliances! Luxurious Building Amenities Including: In-Door Pool, Gym, Secured Access, 24Hr Concierge, Party Rooms, Theatre Room, Yoga/Dance Studio, Outdoor Garden & Bbq Area, Ample Visitor Parking & More! |
| Extras: S/S Appliances, Washer & Dryer All New Light Fixtures, All Window Coverings. |
| Price | $509,999 |
| Taxes: | $2138.71 |
| Maintenance Fee: | 384.20 |
| Address: | 32 Forest Manor Rd , Unit 202, Toronto, M2J 1M1, Ontario |
| Province/State: | Ontario |
| Condo Corporation No | TSCC |
| Level | 2 |
| Unit No | 02 |
| Directions/Cross Streets: | Don Mills & Sheppard |
| Rooms: | 4 |
| Bedrooms: | 1 |
| Bedrooms +: | |
| Kitchens: | 1 |
| Family Room: | N |
| Basement: | None |
| Approximatly Age: | 0-5 |
| Property Type: | Condo Apt |
| Style: | Apartment |
| Exterior: | Concrete |
| Garage Type: | Underground |
| Garage(/Parking)Space: | 0.00 |
| Drive Parking Spaces: | 0 |
| Park #1 | |
| Parking Type: | None |
| Exposure: | W |
| Balcony: | Open |
| Locker: | None |
| Pet Permited: | Restrict |
| Approximatly Age: | 0-5 |
| Approximatly Square Footage: | 500-599 |
| Building Amenities: | Bike Storage, Concierge, Exercise Room, Gym, Indoor Pool, Visitor Parking |
| Property Features: | Electric Car, Hospital, Library, Park, Public Transit, School |
| Maintenance: | 384.20 |
| Common Elements Included: | Y |
| Building Insurance Included: | Y |
| Fireplace/Stove: | N |
| Heat Source: | Gas |
| Heat Type: | Forced Air |
| Central Air Conditioning: | Central Air |
| Ensuite Laundry: | Y |
| Elevator Lift: | Y |
$
%
Years
This calculator is for demonstration purposes only. Always consult a professional
financial advisor before making personal financial decisions.
| Although the information displayed is believed to be accurate, no warranties or representations are made of any kind. |
| MASTER`S TRUST REALTY INC. |
|
|

Ajay Chopra
Sales Representative
Dir:
647-533-6876
Bus:
6475336876
| Virtual Tour | Book Showing | Email a Friend |
Jump To:
At a Glance:
| Type: | Condo - Condo Apt |
| Area: | Toronto |
| Municipality: | Toronto |
| Neighbourhood: | Henry Farm |
| Style: | Apartment |
| Approximate Age: | 0-5 |
| Tax: | $2,138.71 |
| Maintenance Fee: | $384.2 |
| Beds: | 1 |
| Baths: | 1 |
| Fireplace: | N |
Locatin Map:
Payment Calculator:

