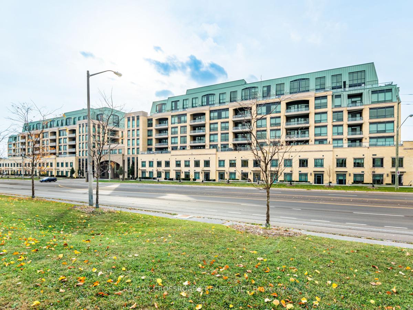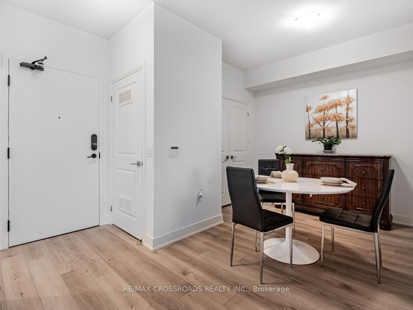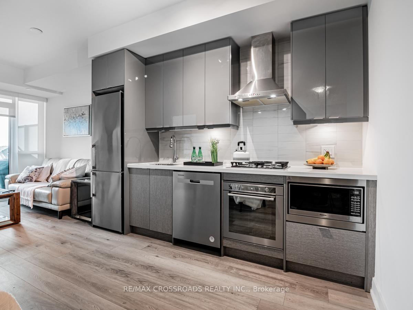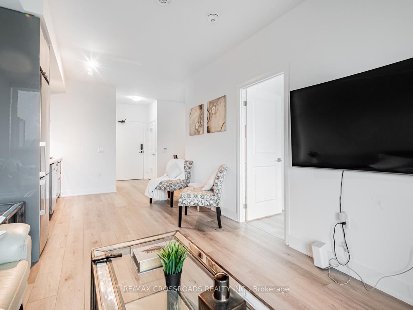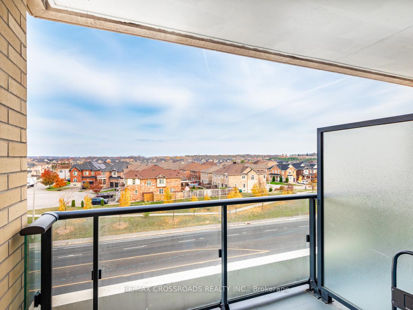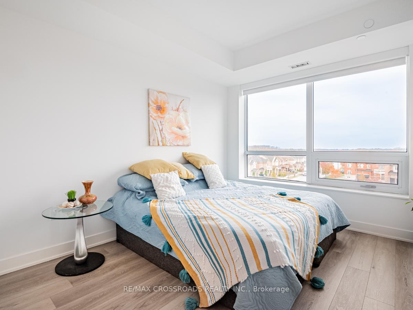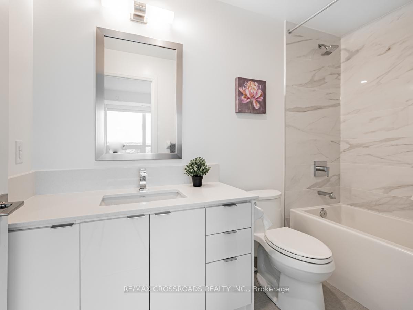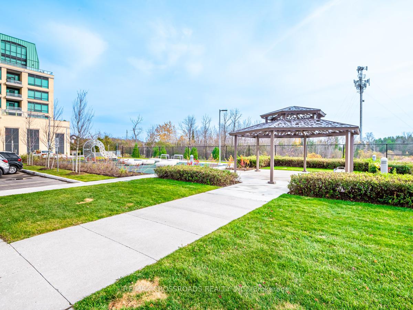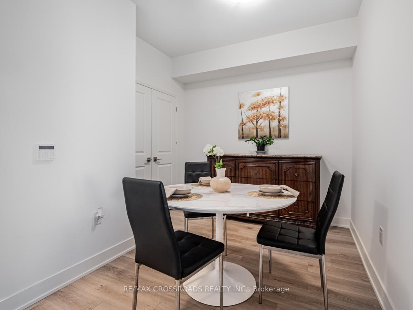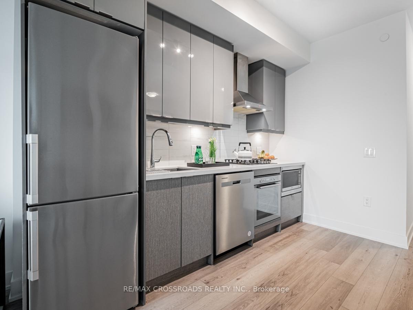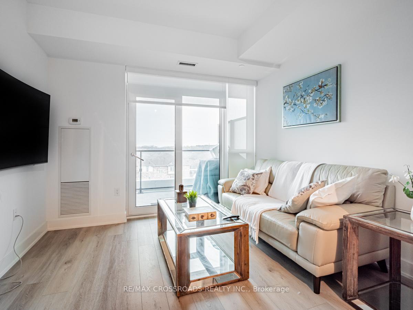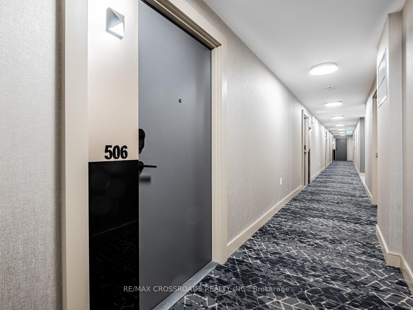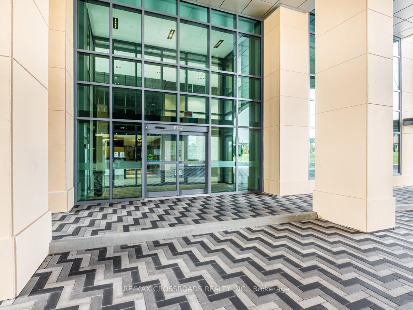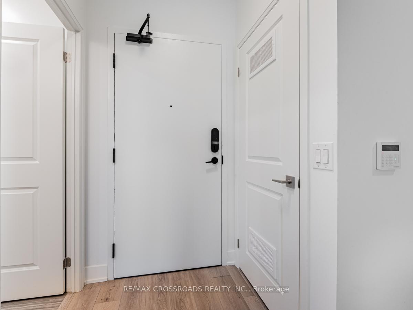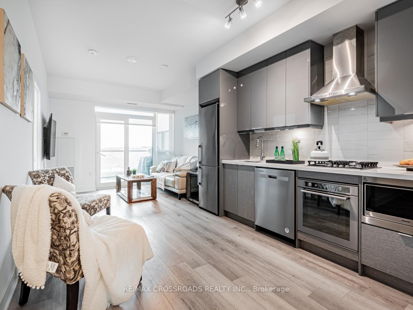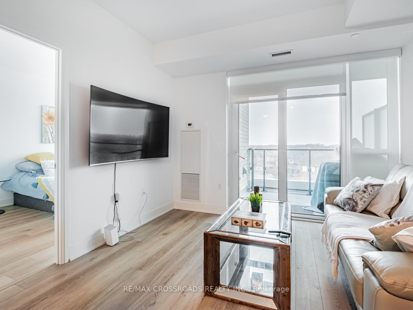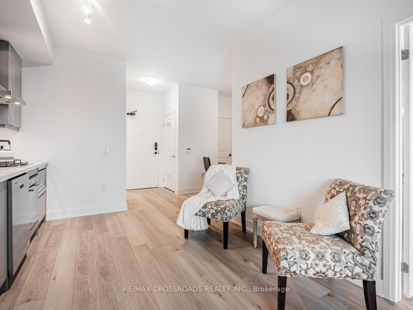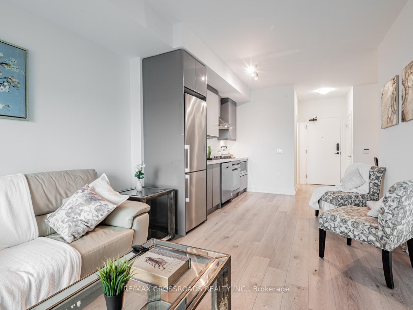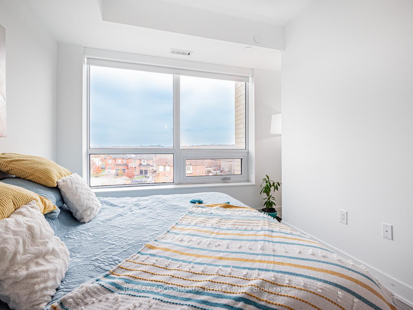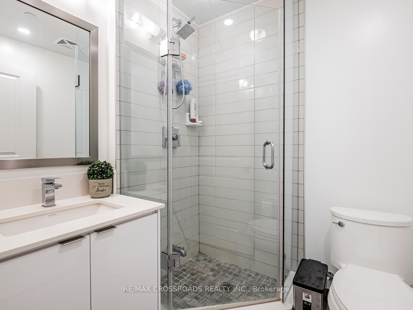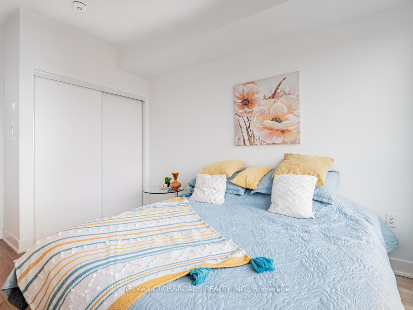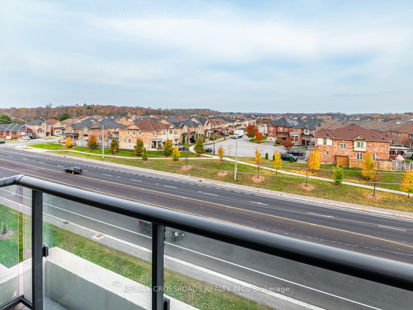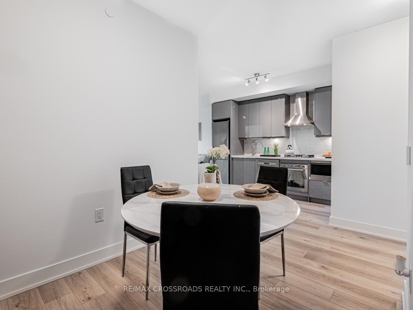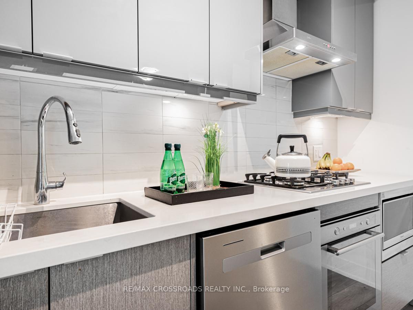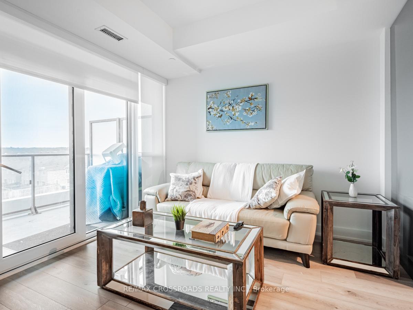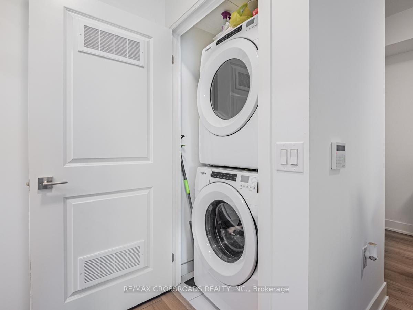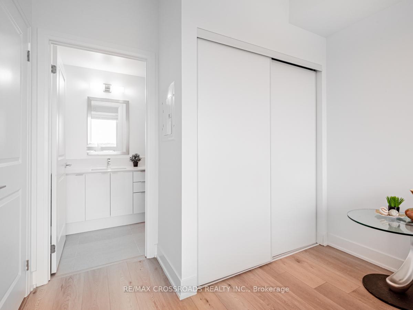$599,000
Available - For Sale
Listing ID: N10405651
11782 Ninth Line East , Unit 506, Whitchurch-Stouffville, L4A 8B4, Ontario
| Located In near Heart Of Stouffville, Minutes Away From The Stouffville GO Train Station And Easy Accessibility To Major Hwy 404 And 407 And Amenities. Find Yourself Surrounded By Nature+ More! Unit Features 1+Den, 2 Bath W/Balcony East Exposure. Parking & Locker Included. It's a great place for retirement/downsizing. Located close to Markham Stouffville Hospital, its also very & Pampered By Luxury. Building Amenities Include: Concierge, Guest Suite, Gym, Visitor Parking quite and surrounded by nature. |
| Extras: 9Ft Ceilings, Engineered Hardwood Floors Throughout. S/S Appliances. White Washer & Dryer. Quartz Counters & Soft Closing Cabinets. Glass Shower Enclosure |
| Price | $599,000 |
| Taxes: | $0.00 |
| Maintenance Fee: | 510.85 |
| Address: | 11782 Ninth Line East , Unit 506, Whitchurch-Stouffville, L4A 8B4, Ontario |
| Province/State: | Ontario |
| Condo Corporation No | YRSCC |
| Level | 5 |
| Unit No | 6 |
| Directions/Cross Streets: | Ninth Line & Hoover Park |
| Rooms: | 6 |
| Bedrooms: | 1 |
| Bedrooms +: | 1 |
| Kitchens: | 1 |
| Family Room: | N |
| Basement: | None |
| Property Type: | Comm Element Condo |
| Style: | Apartment |
| Exterior: | Brick |
| Garage Type: | Underground |
| Garage(/Parking)Space: | 1.00 |
| Drive Parking Spaces: | 0 |
| Park #1 | |
| Parking Type: | Owned |
| Exposure: | E |
| Balcony: | Open |
| Locker: | Owned |
| Pet Permited: | Restrict |
| Approximatly Square Footage: | 600-699 |
| Building Amenities: | Bbqs Allowed, Concierge, Exercise Room, Guest Suites, Gym, Party/Meeting Room |
| Property Features: | Hospital, Library, Ravine, School, Terraced |
| Maintenance: | 510.85 |
| CAC Included: | Y |
| Water Included: | Y |
| Common Elements Included: | Y |
| Heat Included: | Y |
| Parking Included: | Y |
| Building Insurance Included: | Y |
| Fireplace/Stove: | N |
| Heat Source: | Gas |
| Heat Type: | Forced Air |
| Central Air Conditioning: | Central Air |
| Ensuite Laundry: | Y |
| Elevator Lift: | Y |
$
%
Years
This calculator is for demonstration purposes only. Always consult a professional
financial advisor before making personal financial decisions.
| Although the information displayed is believed to be accurate, no warranties or representations are made of any kind. |
| RE/MAX CROSSROADS REALTY INC. |
|
|

Ajay Chopra
Sales Representative
Dir:
647-533-6876
Bus:
6475336876
| Virtual Tour | Book Showing | Email a Friend |
Jump To:
At a Glance:
| Type: | Condo - Comm Element Condo |
| Area: | York |
| Municipality: | Whitchurch-Stouffville |
| Neighbourhood: | Stouffville |
| Style: | Apartment |
| Maintenance Fee: | $510.85 |
| Beds: | 1+1 |
| Baths: | 2 |
| Garage: | 1 |
| Fireplace: | N |
Locatin Map:
Payment Calculator:

