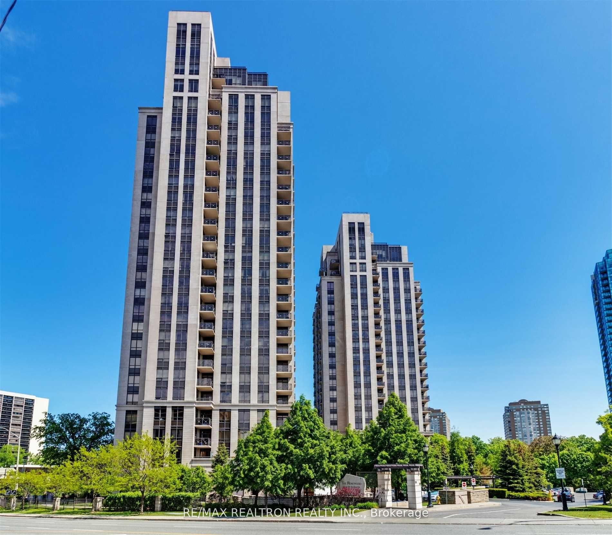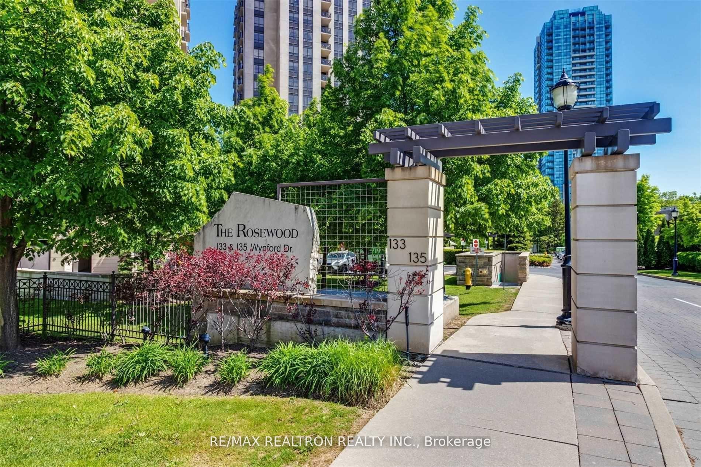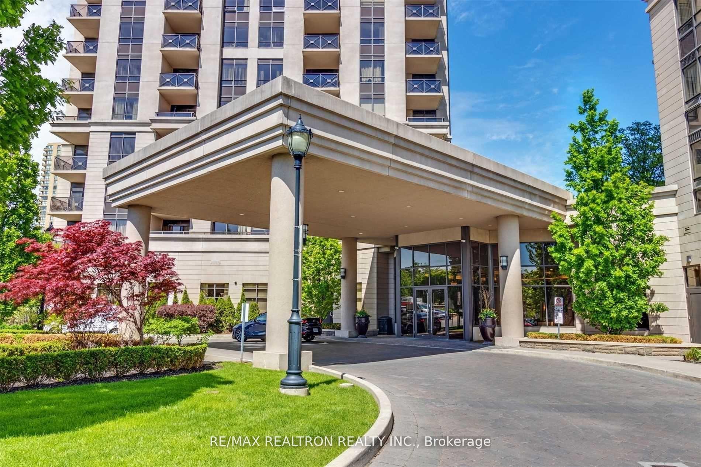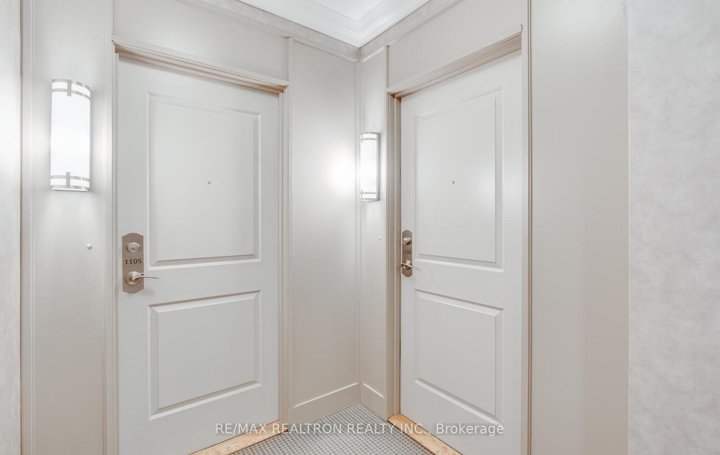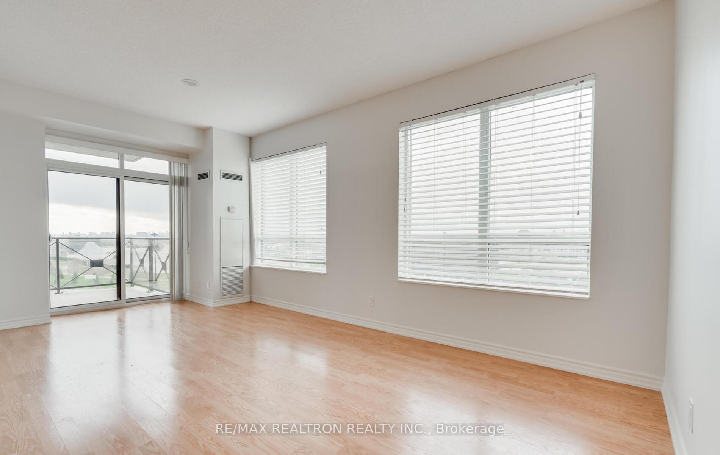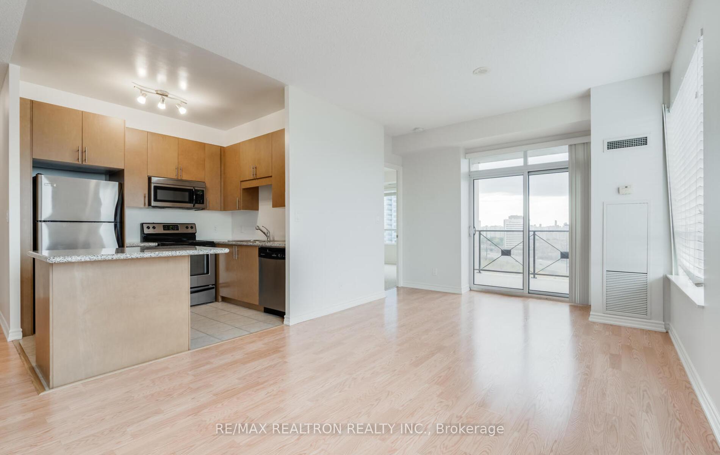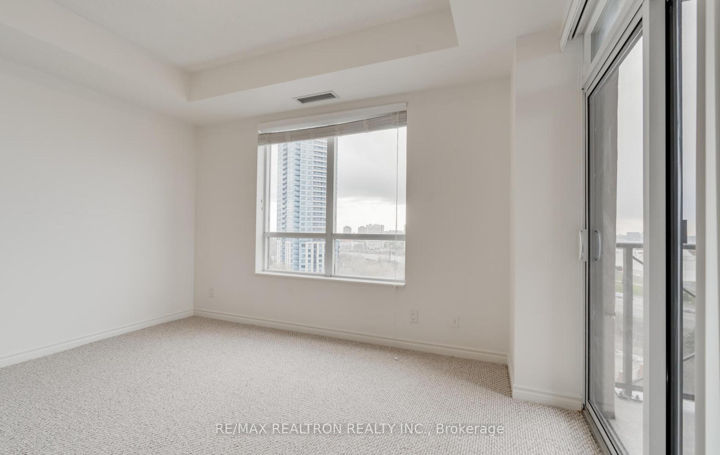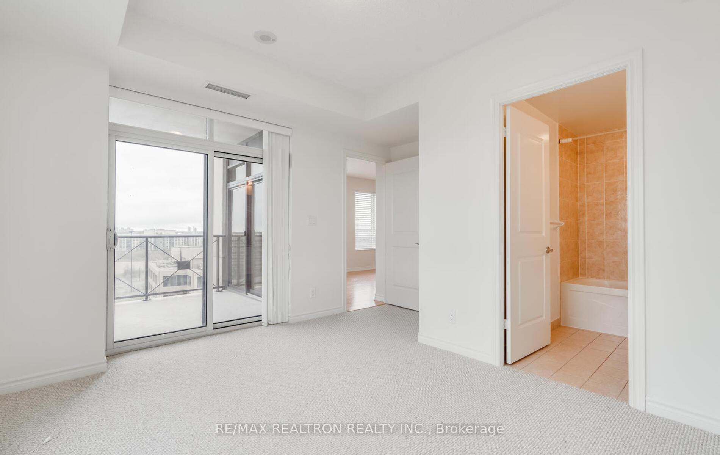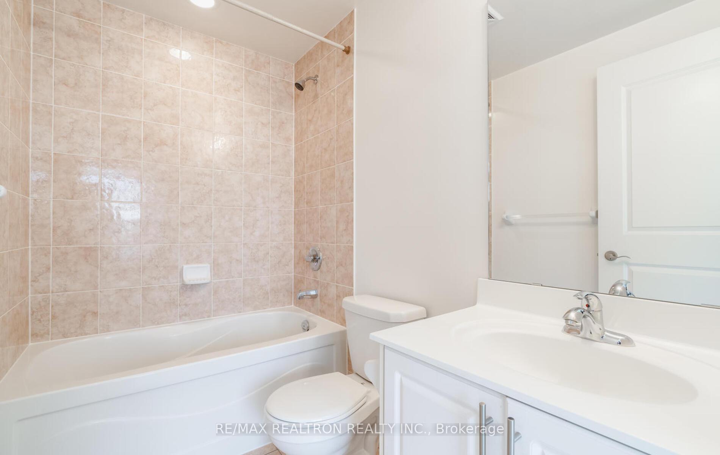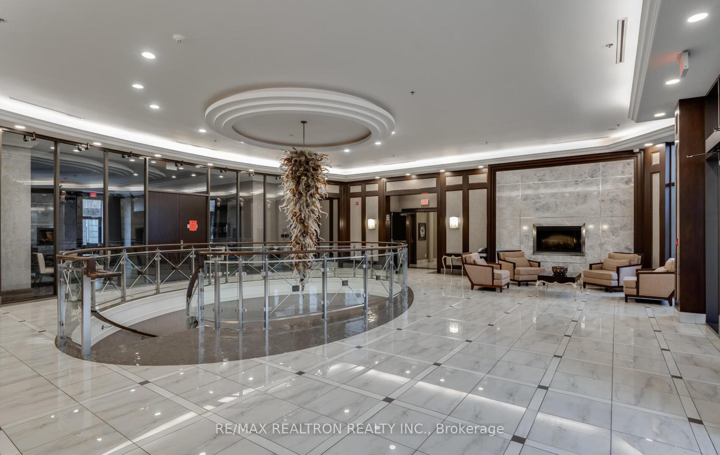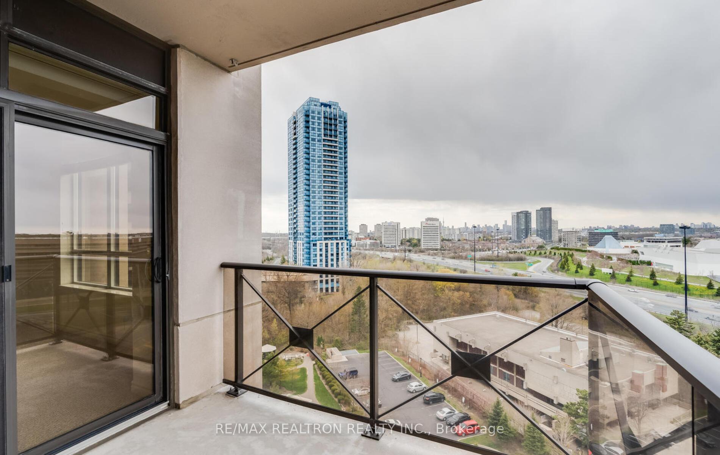$3,500
Available - For Rent
Listing ID: C9302973
133 Wynford Dr , Unit 1106, Toronto, M3C 0J5, Ontario
| Prime location***** Luxurious Condo at The Elegant Rosewood Towers. This Spacious (2+1+ 2)Comes With Gorgeous Sunset Views and an Airy Charm,This *Corner Unit is Conveniently located close to the Aga Khan Park, Shopping,Groceries,School Trails and Much more, With Access to the Hwy in seconds and approx 15 mins to downtown. ****This home is Truly a Gem. |
| Extras: Parking Nearby Elevator for added Convenience. The Suite has just been Professionally Painted & Detailed |
| Price | $3,500 |
| Address: | 133 Wynford Dr , Unit 1106, Toronto, M3C 0J5, Ontario |
| Province/State: | Ontario |
| Condo Corporation No | TSCC |
| Level | 11 |
| Unit No | 6 |
| Directions/Cross Streets: | Dvp & Wynford |
| Rooms: | 7 |
| Bedrooms: | 2 |
| Bedrooms +: | 1 |
| Kitchens: | 1 |
| Family Room: | Y |
| Basement: | None |
| Furnished: | N |
| Approximatly Age: | 6-10 |
| Property Type: | Condo Apt |
| Style: | Apartment |
| Exterior: | Concrete |
| Garage Type: | Underground |
| Garage(/Parking)Space: | 1.00 |
| Drive Parking Spaces: | 1 |
| Park #1 | |
| Parking Spot: | 87 |
| Parking Type: | Owned |
| Legal Description: | P2 |
| Exposure: | W |
| Balcony: | Encl |
| Locker: | Ensuite |
| Pet Permited: | N |
| Retirement Home: | Y |
| Approximatly Age: | 6-10 |
| Approximatly Square Footage: | 1000-1199 |
| CAC Included: | Y |
| Water Included: | Y |
| Common Elements Included: | Y |
| Heat Included: | Y |
| Parking Included: | Y |
| Building Insurance Included: | Y |
| Fireplace/Stove: | N |
| Heat Source: | Gas |
| Heat Type: | Forced Air |
| Central Air Conditioning: | Central Air |
| Laundry Level: | Main |
| Ensuite Laundry: | Y |
| Although the information displayed is believed to be accurate, no warranties or representations are made of any kind. |
| RE/MAX REALTRON REALTY INC. |
|
|

Ajay Chopra
Sales Representative
Dir:
647-533-6876
Bus:
6475336876
| Book Showing | Email a Friend |
Jump To:
At a Glance:
| Type: | Condo - Condo Apt |
| Area: | Toronto |
| Municipality: | Toronto |
| Neighbourhood: | Banbury-Don Mills |
| Style: | Apartment |
| Approximate Age: | 6-10 |
| Beds: | 2+1 |
| Baths: | 2 |
| Garage: | 1 |
| Fireplace: | N |
Locatin Map:

