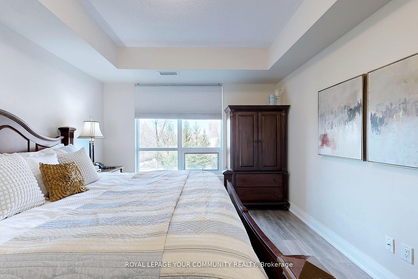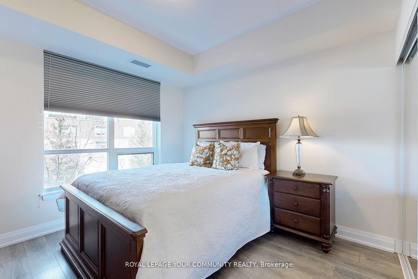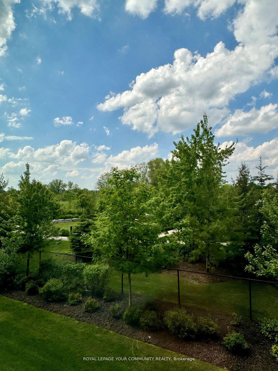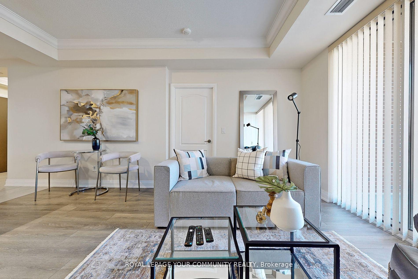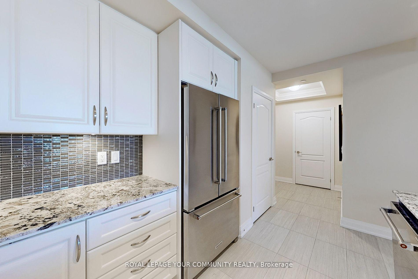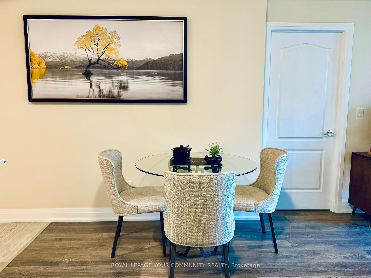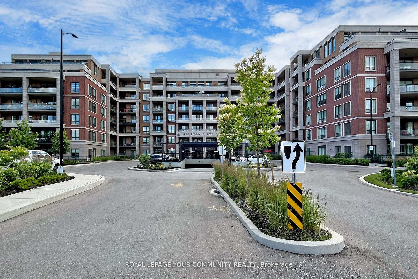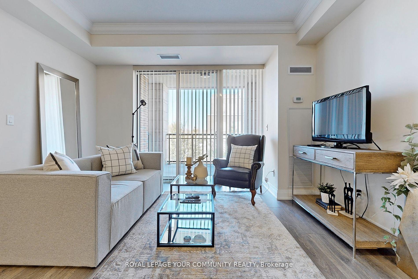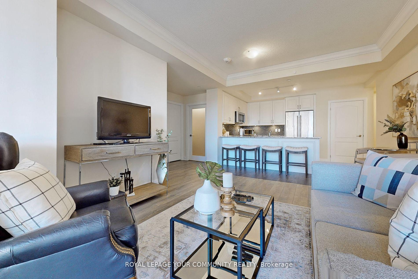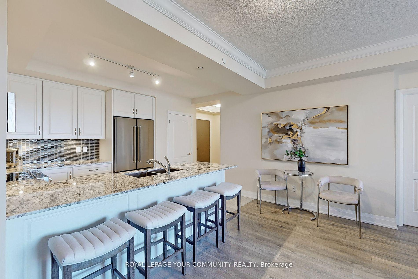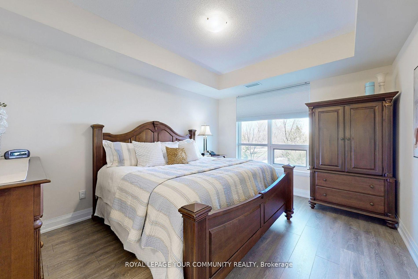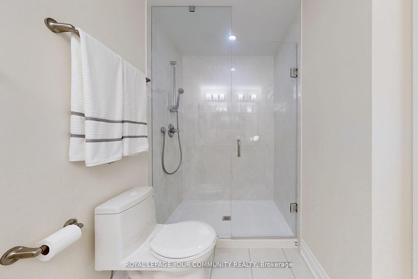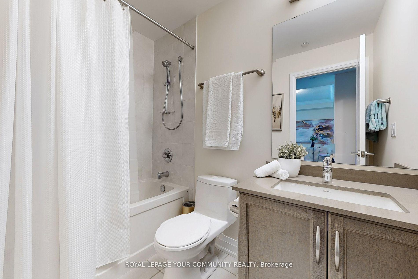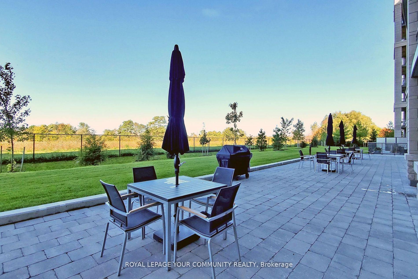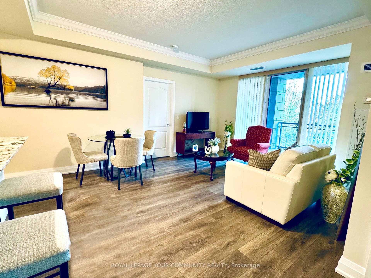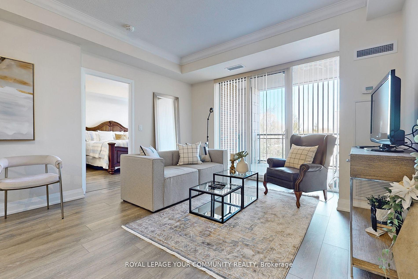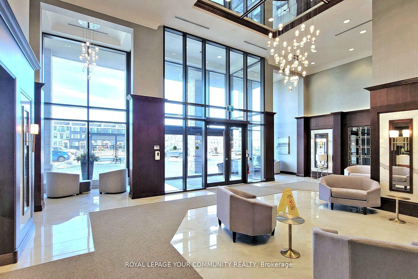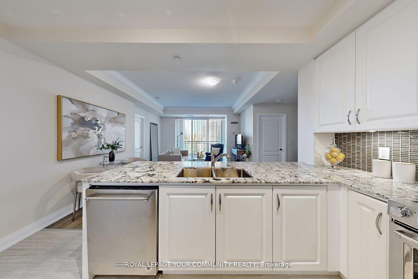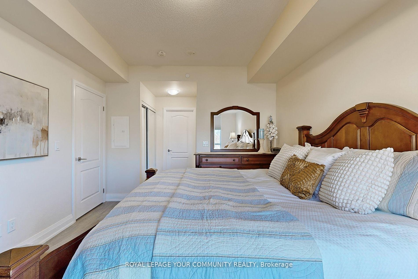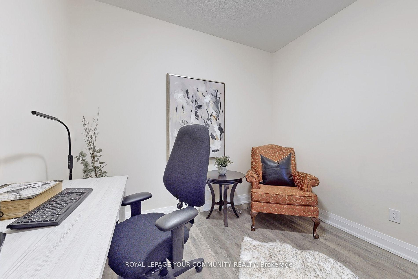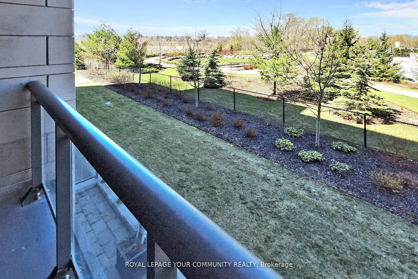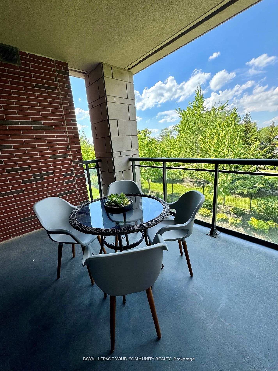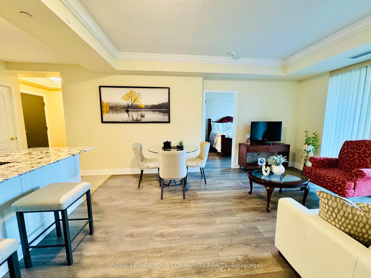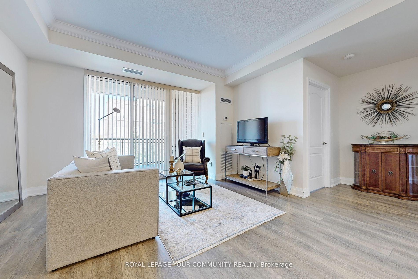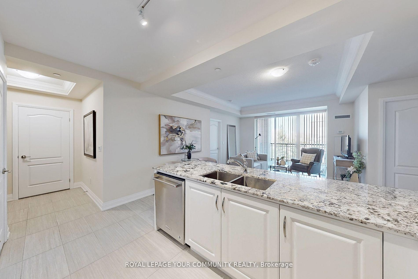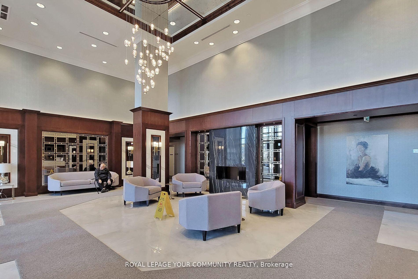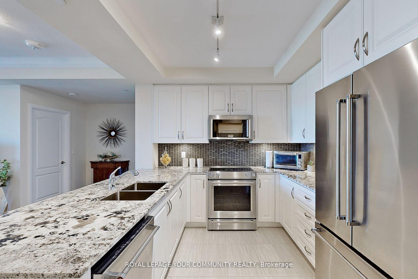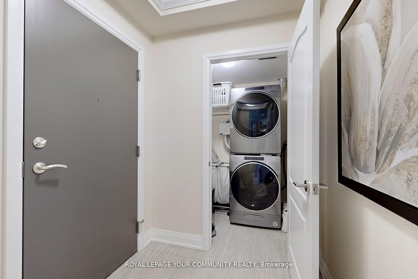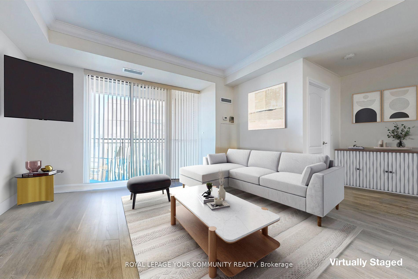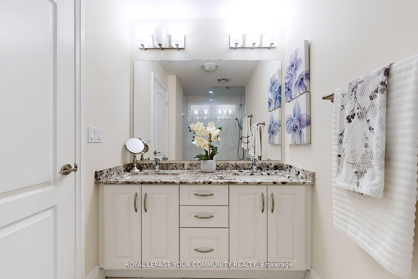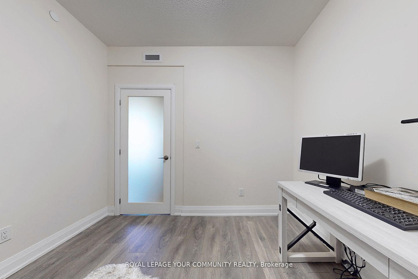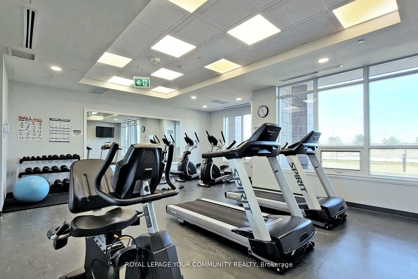$887,000
Available - For Sale
Listing ID: N10427067
25 Baker Hill Blvd , Unit 207, Whitchurch-Stouffville, L4A 4R5, Ontario
| Welcome to Hampton Place, luxury living at its finest. 1121 sq. 9 ceiling with an exceptional layout, ideal for entertaining. Large den can be used as a dining room, office, or man-cave. Very large Master bedroom overlooking manicured gardens. Large walk-in closet, spacious ensuite with double sink, seamless glass shower, upgraded finishes. Upgraded kitchen with stainless steel appliances. 81sq private terrace overlooking mature trees and gardens. 2 side-by-side parking stalls. The locker is conveniently located on the same floor. Enjoy nature with easy access to walking trails. HWY 404 is just ten minutes away. |
| Extras: In addition to the amenities listed, there is a dog wash station, new electric vehicle charge stations installed in the building, a BBQ patio (back of building), social committees and various activities/events planned throughout the year |
| Price | $887,000 |
| Taxes: | $4870.32 |
| Maintenance Fee: | 818.75 |
| Address: | 25 Baker Hill Blvd , Unit 207, Whitchurch-Stouffville, L4A 4R5, Ontario |
| Province/State: | Ontario |
| Condo Corporation No | YRCC |
| Level | 2 |
| Unit No | 7 |
| Locker No | 29 |
| Directions/Cross Streets: | Main and Baker Hill |
| Rooms: | 8 |
| Bedrooms: | 2 |
| Bedrooms +: | 1 |
| Kitchens: | 1 |
| Family Room: | N |
| Basement: | None |
| Approximatly Age: | 0-5 |
| Property Type: | Condo Apt |
| Style: | Apartment |
| Exterior: | Concrete |
| Garage Type: | Underground |
| Garage(/Parking)Space: | 2.00 |
| Drive Parking Spaces: | 2 |
| Park #1 | |
| Parking Spot: | 94 |
| Parking Type: | Owned |
| Legal Description: | A |
| Park #2 | |
| Parking Spot: | 95 |
| Parking Type: | Owned |
| Legal Description: | A |
| Exposure: | N |
| Balcony: | Terr |
| Locker: | Owned |
| Pet Permited: | Restrict |
| Approximatly Age: | 0-5 |
| Approximatly Square Footage: | 1000-1199 |
| Building Amenities: | Bike Storage, Concierge, Exercise Room, Guest Suites, Gym |
| Property Features: | Hospital, Park, Place Of Worship, Public Transit, Ravine |
| Maintenance: | 818.75 |
| CAC Included: | Y |
| Common Elements Included: | Y |
| Heat Included: | Y |
| Parking Included: | Y |
| Building Insurance Included: | Y |
| Fireplace/Stove: | N |
| Heat Source: | Gas |
| Heat Type: | Forced Air |
| Central Air Conditioning: | Central Air |
| Laundry Level: | Main |
| Ensuite Laundry: | Y |
$
%
Years
This calculator is for demonstration purposes only. Always consult a professional
financial advisor before making personal financial decisions.
| Although the information displayed is believed to be accurate, no warranties or representations are made of any kind. |
| ROYAL LEPAGE YOUR COMMUNITY REALTY |
|
|

Ajay Chopra
Sales Representative
Dir:
647-533-6876
Bus:
6475336876
| Book Showing | Email a Friend |
Jump To:
At a Glance:
| Type: | Condo - Condo Apt |
| Area: | York |
| Municipality: | Whitchurch-Stouffville |
| Neighbourhood: | Stouffville |
| Style: | Apartment |
| Approximate Age: | 0-5 |
| Tax: | $4,870.32 |
| Maintenance Fee: | $818.75 |
| Beds: | 2+1 |
| Baths: | 2 |
| Garage: | 2 |
| Fireplace: | N |
Locatin Map:
Payment Calculator:

