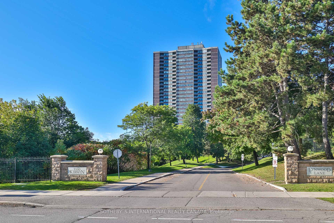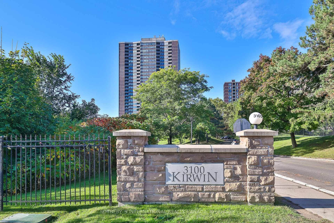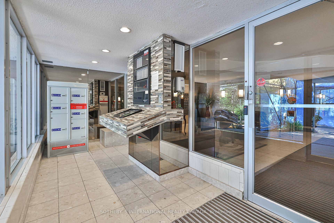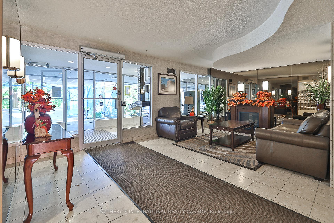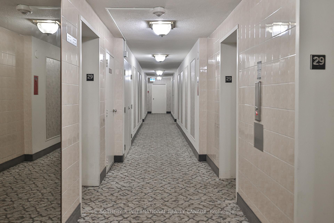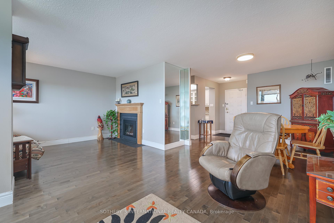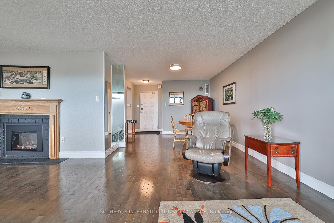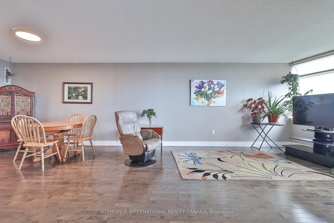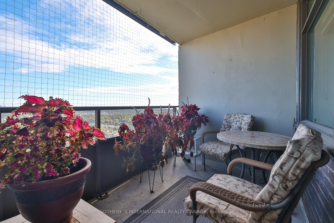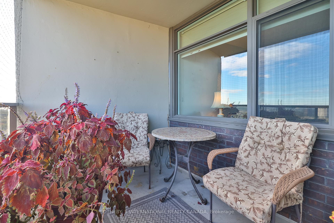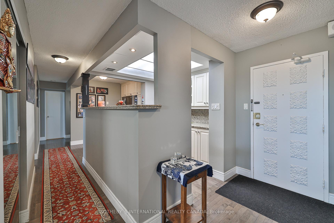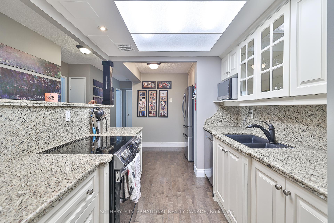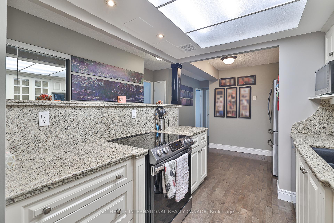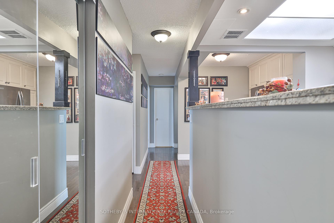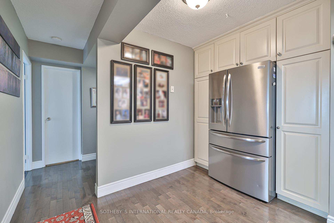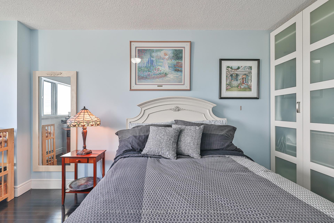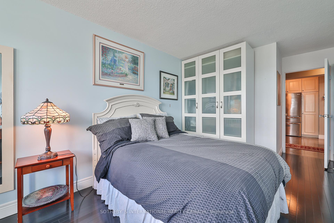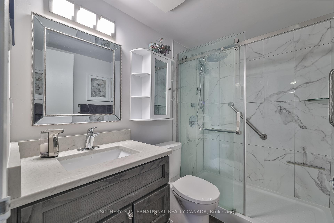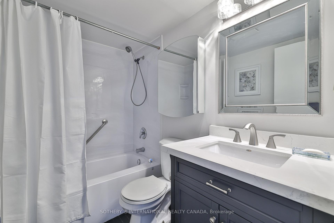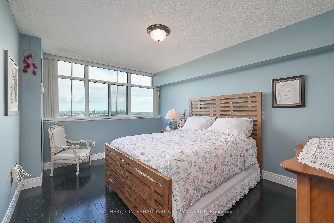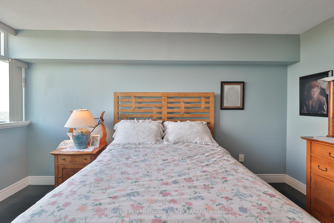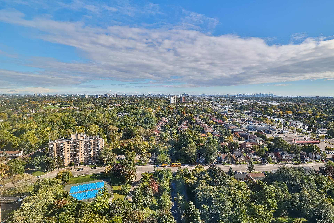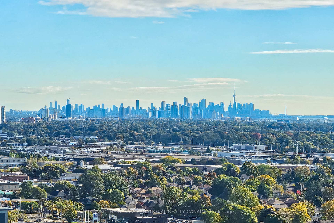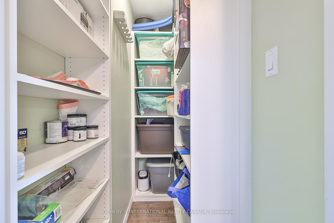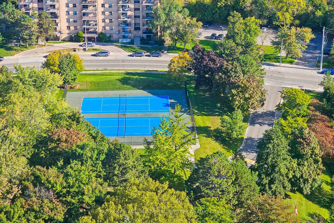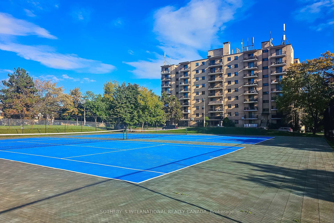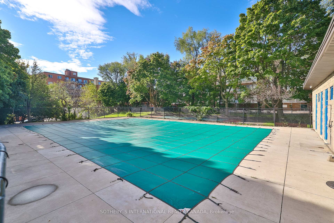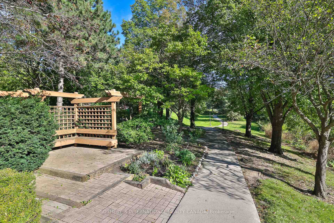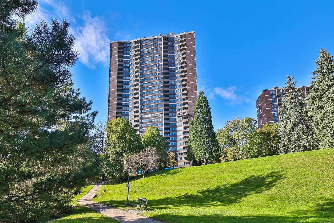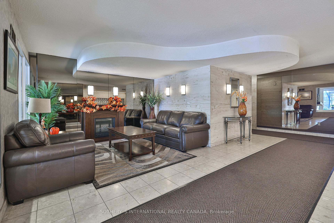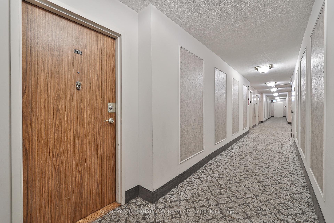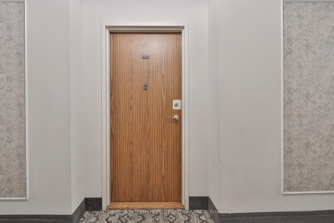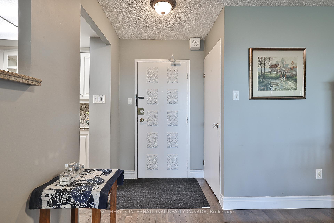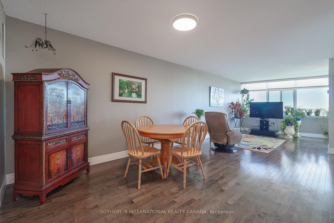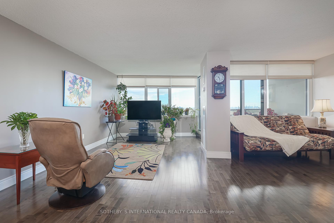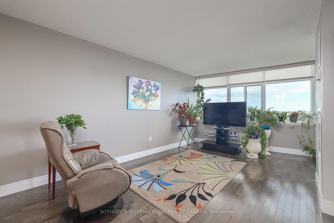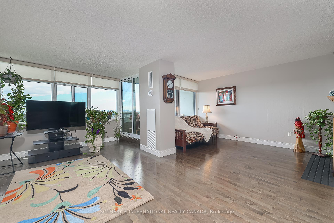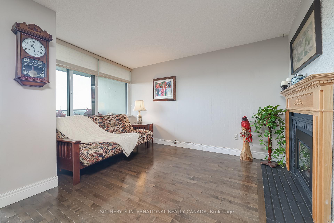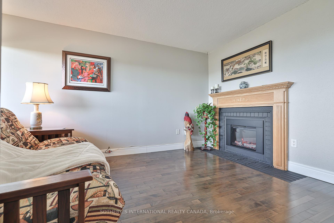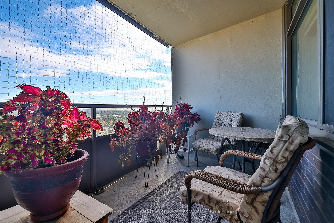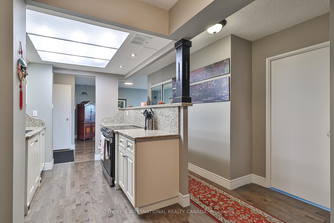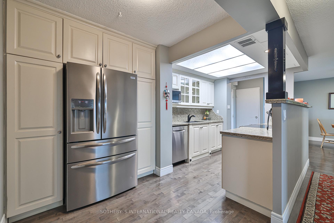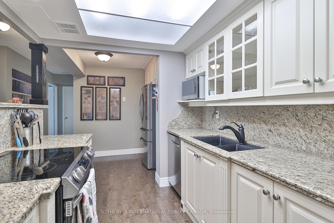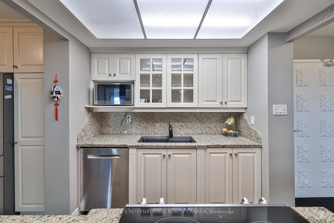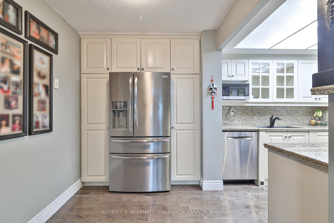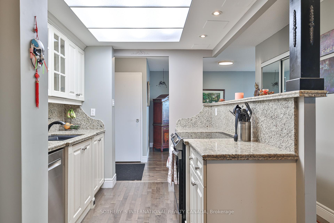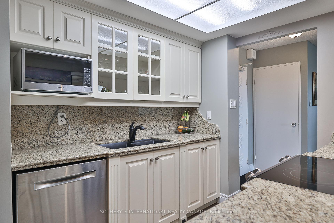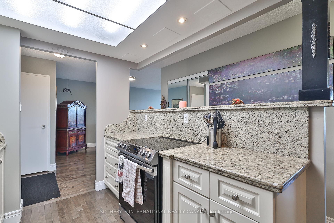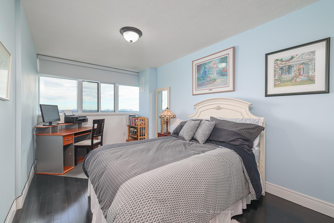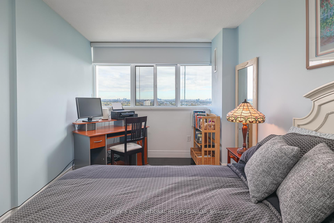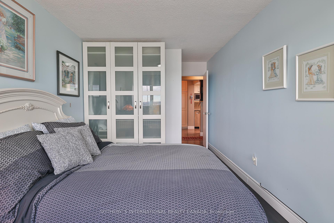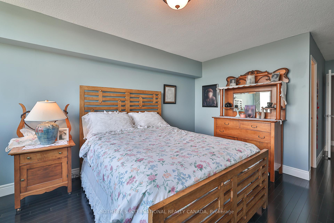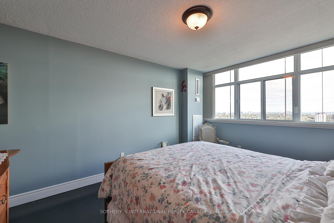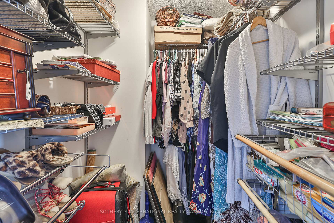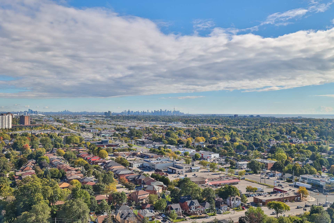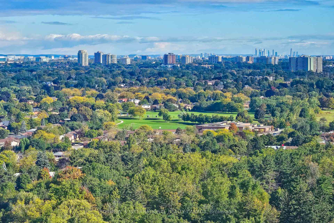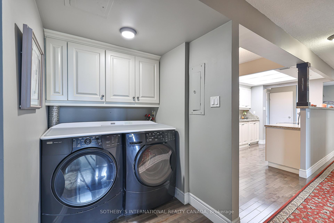$619,000
Available - For Sale
Listing ID: W9391605
3100 Kirwin Ave , Unit 2908, Mississauga, L5A 3S6, Ontario
| Families, first time buyers, downsizers, this is what you've been wanting....exceptional value, with an exceptional vista! This vast sub-penthouse condo is the envy of the building, offering one of the most breathtaking panoramic views of the city skyline, from the comfort of your living room. With two spacious bedrooms and the flexibility to convert the den (also spacious!) into a bedroom, office, or creative space, this unit provides ample living options to suit your needs. Also featuring two updated bathrooms, ample storage, and a laundry area with its own folding station, along with two of the best parking spaces in the building. Not to mention all the 'other' conveniences, like the Cooksville Go Station mere steps from your door, shopping, schools, and easy commuter access to the highway, to name but a few. Space, room to move, full size living without compromise (or without bumping into something!). All that's left for you to decide is whether to just move in and enjoy, or what personal touches you'd make to truly call it your home. |
| Price | $619,000 |
| Taxes: | $2338.22 |
| Maintenance Fee: | 902.11 |
| Address: | 3100 Kirwin Ave , Unit 2908, Mississauga, L5A 3S6, Ontario |
| Province/State: | Ontario |
| Condo Corporation No | PCC |
| Level | 28 |
| Unit No | 2908 |
| Directions/Cross Streets: | Dundas W of Hurontario |
| Rooms: | 6 |
| Rooms +: | 2 |
| Bedrooms: | 2 |
| Bedrooms +: | 1 |
| Kitchens: | 1 |
| Family Room: | N |
| Basement: | None |
| Approximatly Age: | 31-50 |
| Property Type: | Condo Apt |
| Style: | Apartment |
| Exterior: | Brick Front, Concrete |
| Garage Type: | Underground |
| Garage(/Parking)Space: | 2.00 |
| Drive Parking Spaces: | 2 |
| Park #1 | |
| Parking Spot: | 105 |
| Parking Type: | Owned |
| Legal Description: | 1 |
| Park #2 | |
| Parking Spot: | 123 |
| Parking Type: | Owned |
| Legal Description: | 1 |
| Exposure: | E |
| Balcony: | Open |
| Locker: | Ensuite |
| Pet Permited: | N |
| Retirement Home: | N |
| Approximatly Age: | 31-50 |
| Approximatly Square Footage: | 1000-1199 |
| Building Amenities: | Games Room, Media Room, Outdoor Pool, Recreation Room, Tennis Court |
| Property Features: | Clear View, Library, Park, Ravine, Wooded/Treed |
| Maintenance: | 902.11 |
| CAC Included: | Y |
| Hydro Included: | Y |
| Water Included: | Y |
| Cabel TV Included: | Y |
| Common Elements Included: | Y |
| Heat Included: | Y |
| Parking Included: | Y |
| Building Insurance Included: | Y |
| Fireplace/Stove: | Y |
| Heat Source: | Electric |
| Heat Type: | Other |
| Central Air Conditioning: | Central Air |
| Ensuite Laundry: | Y |
| Elevator Lift: | Y |
$
%
Years
This calculator is for demonstration purposes only. Always consult a professional
financial advisor before making personal financial decisions.
| Although the information displayed is believed to be accurate, no warranties or representations are made of any kind. |
| SOTHEBY`S INTERNATIONAL REALTY CANADA |
|
|

Ajay Chopra
Sales Representative
Dir:
647-533-6876
Bus:
6475336876
| Book Showing | Email a Friend |
Jump To:
At a Glance:
| Type: | Condo - Condo Apt |
| Area: | Peel |
| Municipality: | Mississauga |
| Neighbourhood: | Cooksville |
| Style: | Apartment |
| Approximate Age: | 31-50 |
| Tax: | $2,338.22 |
| Maintenance Fee: | $902.11 |
| Beds: | 2+1 |
| Baths: | 2 |
| Garage: | 2 |
| Fireplace: | Y |
Locatin Map:
Payment Calculator:

