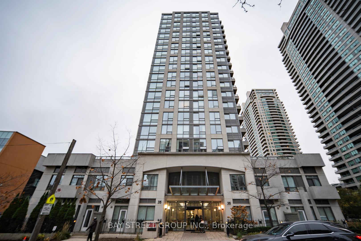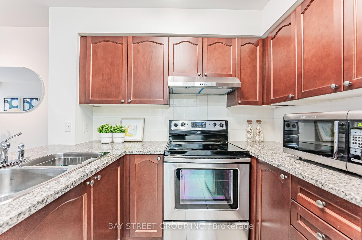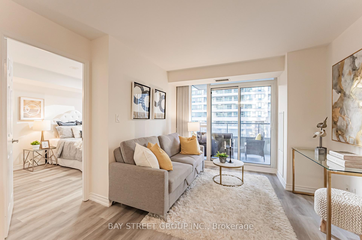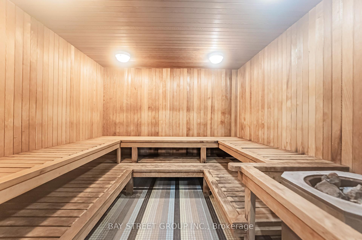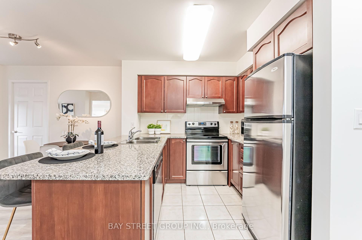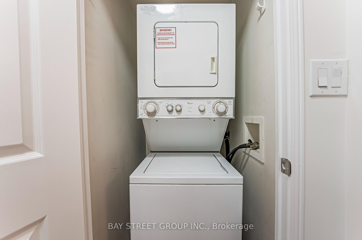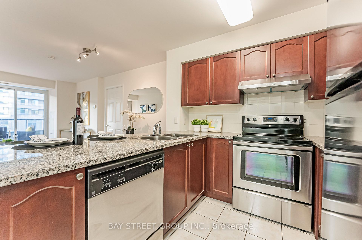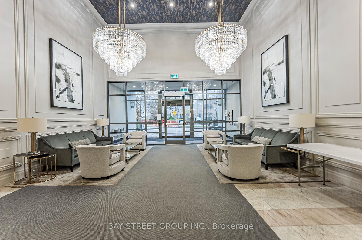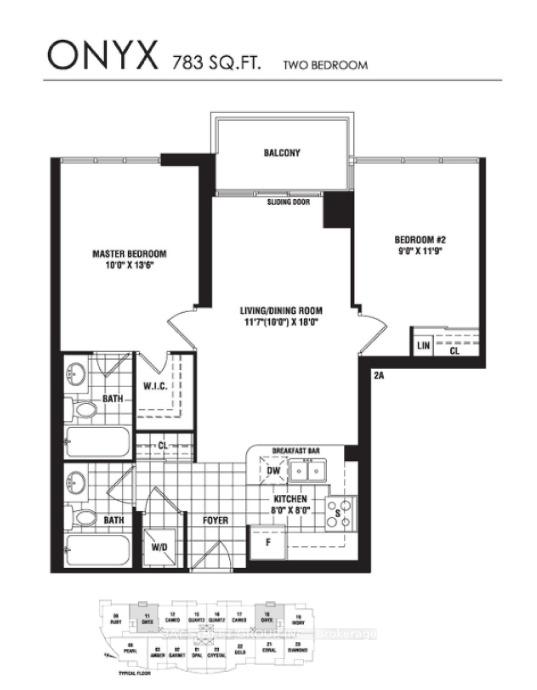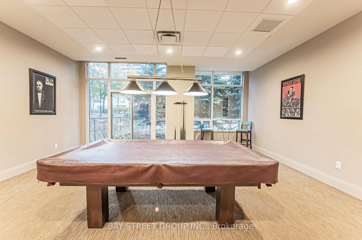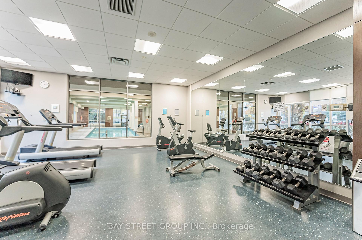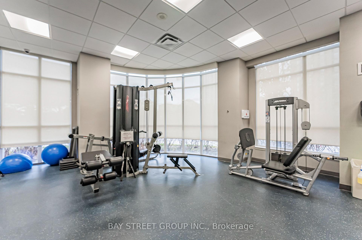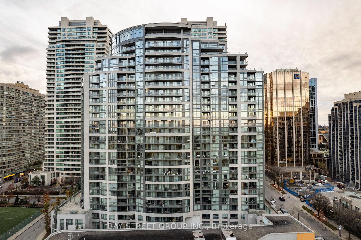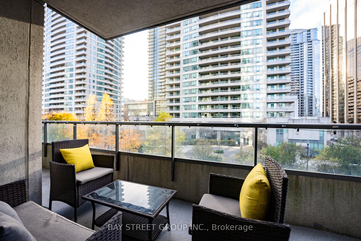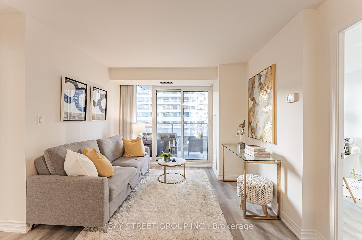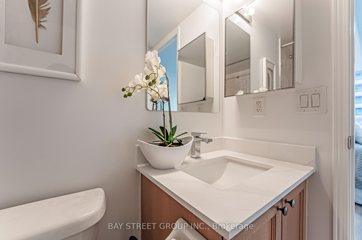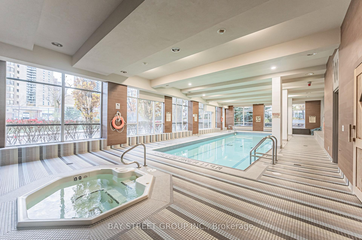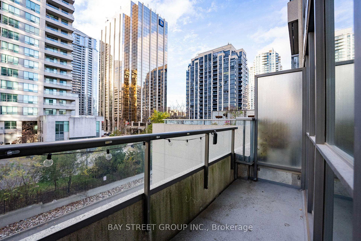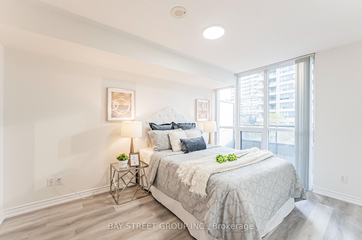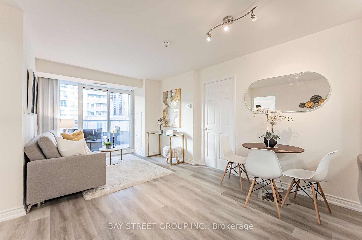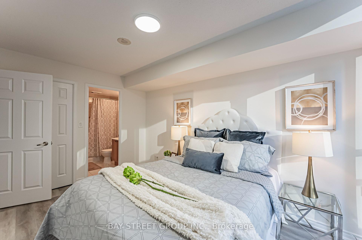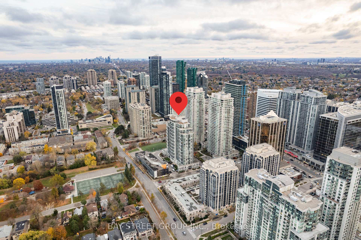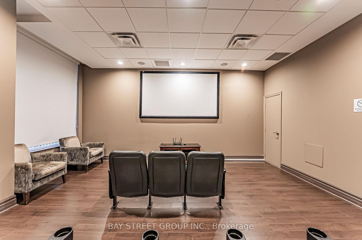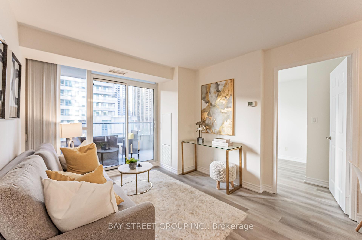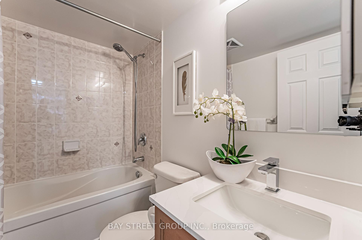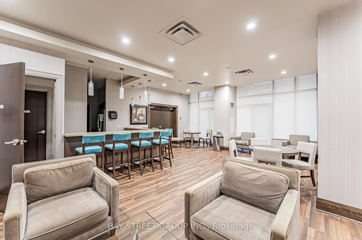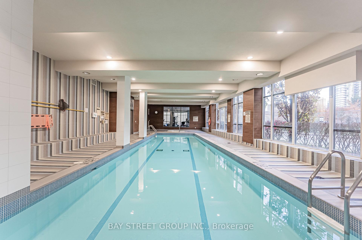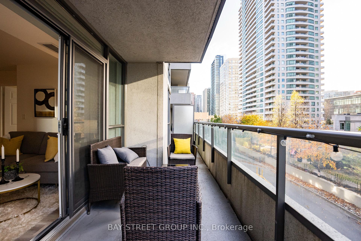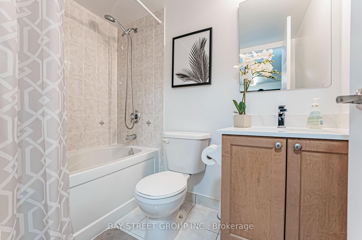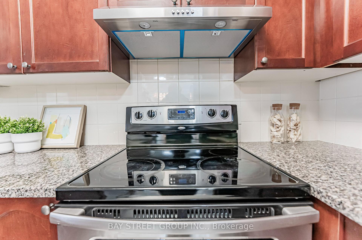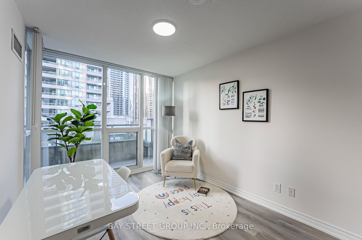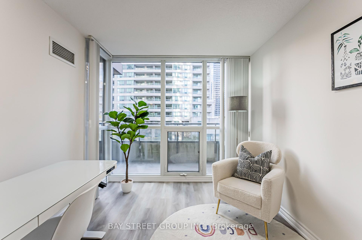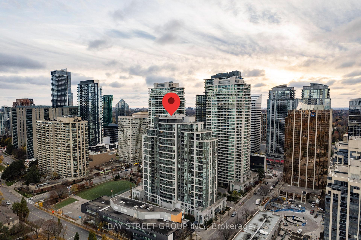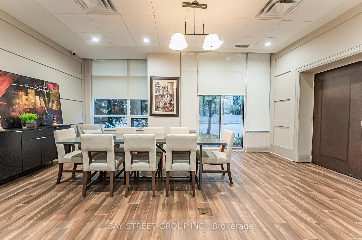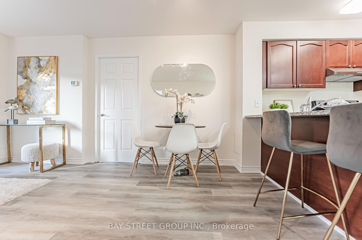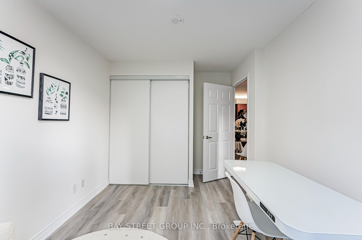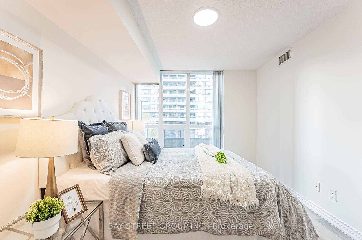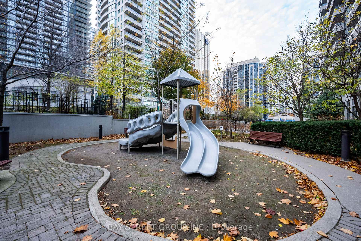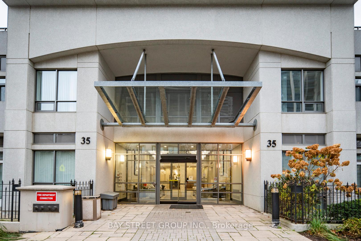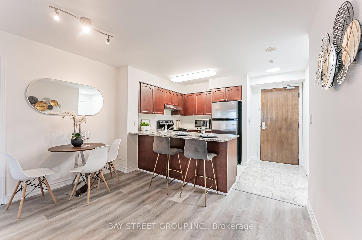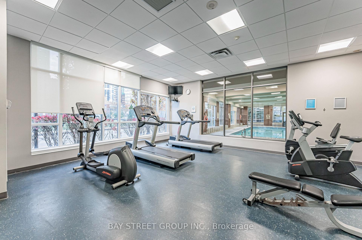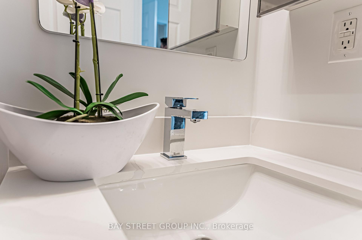$799,000
Available - For Sale
Listing ID: C10426121
35 Hollywood Ave , Unit 318, Toronto, M2N 0A9, Ontario
| Newly Renovated & Move-In Ready! This sought-after ONYX floorplan offers 2 spacious bedrooms and 2 bathrooms across 783 sq. ft., featuring a highly functional split-bedroom layout and a large west-facing balcony. The luxurious Pearl Condominium boasts stainless steel appliances, granite counters, a double sink, new laminate flooring, upgraded lighting, and quartz countertops in both bathrooms. Residents enjoy premium amenities, including a 24-hour concierge, a WiFi-enabled library and boardroom, party room, pool, sauna, gym, and visitor parking. Perfectly situated in North York, just steps away from subway stations, Galleria, Longo's, and Loblaws for shopping, as well as arts centers, dining, cinemas, and quick access to Hwy 401. Freshly painted and ready for you to make it your home! |
| Extras: Fridge, Stove, Built-In Dishwasher, Range Hood, Washer & Dryer, All Elfs & Window Coverings |
| Price | $799,000 |
| Taxes: | $3054.28 |
| Maintenance Fee: | 610.63 |
| Address: | 35 Hollywood Ave , Unit 318, Toronto, M2N 0A9, Ontario |
| Province/State: | Ontario |
| Condo Corporation No | TSCC |
| Level | 3 |
| Unit No | 11 |
| Directions/Cross Streets: | Yonge/Sheppard |
| Rooms: | 4 |
| Bedrooms: | 2 |
| Bedrooms +: | |
| Kitchens: | 1 |
| Family Room: | N |
| Basement: | None |
| Property Type: | Condo Apt |
| Style: | Apartment |
| Exterior: | Brick |
| Garage Type: | Underground |
| Garage(/Parking)Space: | 1.00 |
| Drive Parking Spaces: | 1 |
| Park #1 | |
| Parking Spot: | 430 |
| Parking Type: | Owned |
| Legal Description: | P4 |
| Exposure: | Ne |
| Balcony: | Open |
| Locker: | Owned |
| Pet Permited: | Restrict |
| Approximatly Square Footage: | 800-899 |
| Maintenance: | 610.63 |
| CAC Included: | Y |
| Water Included: | Y |
| Common Elements Included: | Y |
| Heat Included: | Y |
| Parking Included: | Y |
| Building Insurance Included: | Y |
| Fireplace/Stove: | N |
| Heat Source: | Gas |
| Heat Type: | Forced Air |
| Central Air Conditioning: | Central Air |
| Laundry Level: | Main |
| Ensuite Laundry: | Y |
$
%
Years
This calculator is for demonstration purposes only. Always consult a professional
financial advisor before making personal financial decisions.
| Although the information displayed is believed to be accurate, no warranties or representations are made of any kind. |
| BAY STREET GROUP INC. |
|
|

Ajay Chopra
Sales Representative
Dir:
647-533-6876
Bus:
6475336876
| Book Showing | Email a Friend |
Jump To:
At a Glance:
| Type: | Condo - Condo Apt |
| Area: | Toronto |
| Municipality: | Toronto |
| Neighbourhood: | Willowdale East |
| Style: | Apartment |
| Tax: | $3,054.28 |
| Maintenance Fee: | $610.63 |
| Beds: | 2 |
| Baths: | 2 |
| Garage: | 1 |
| Fireplace: | N |
Locatin Map:
Payment Calculator:

