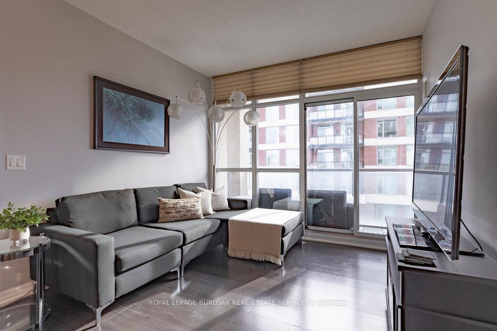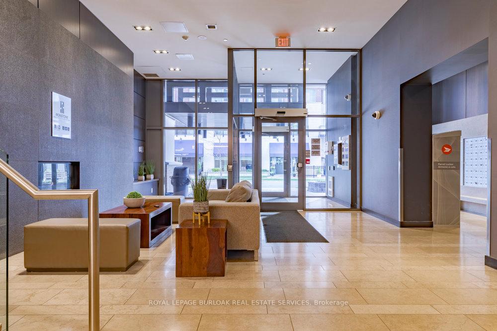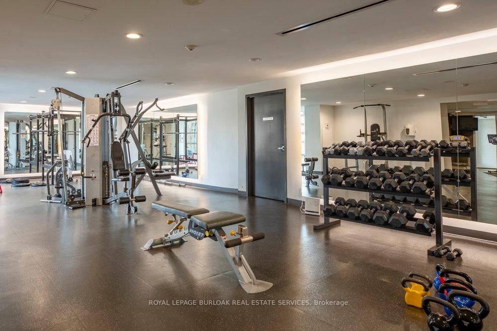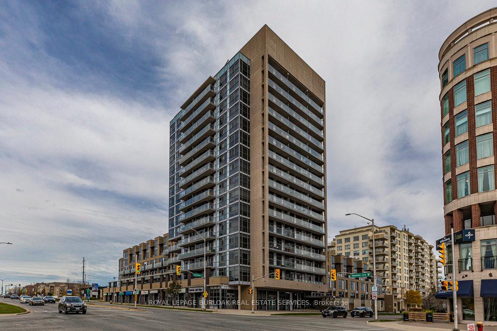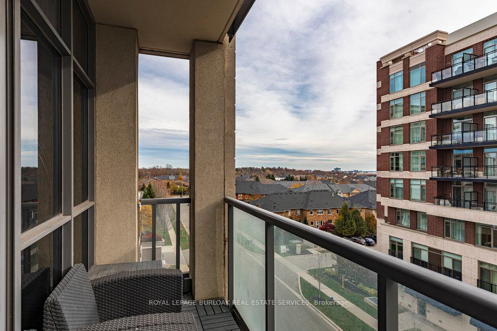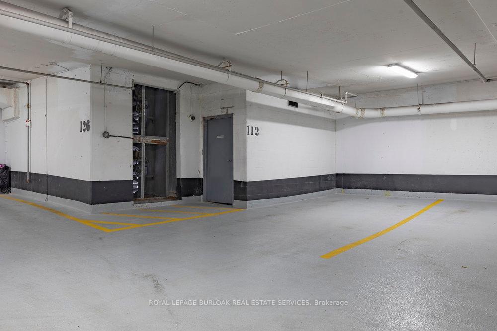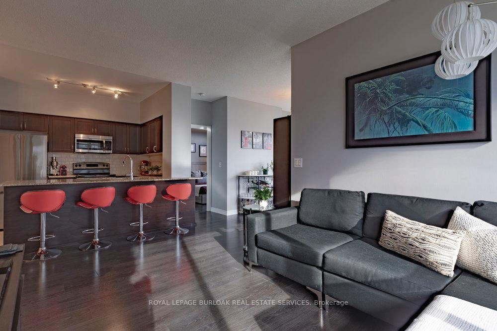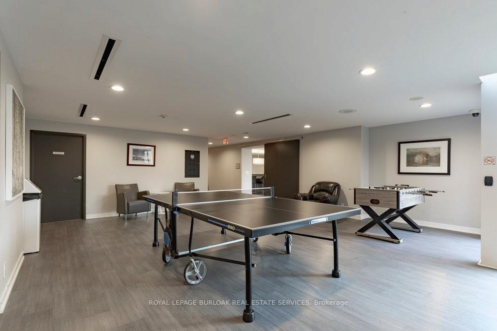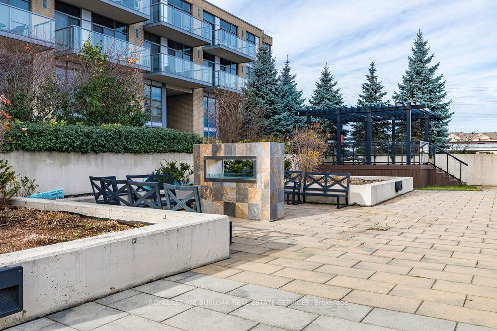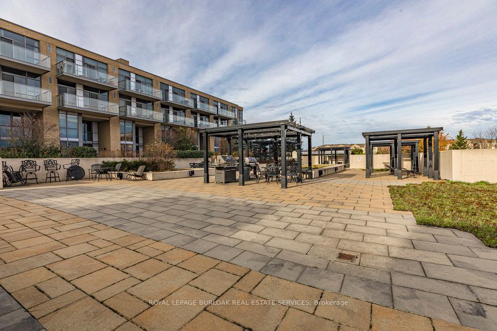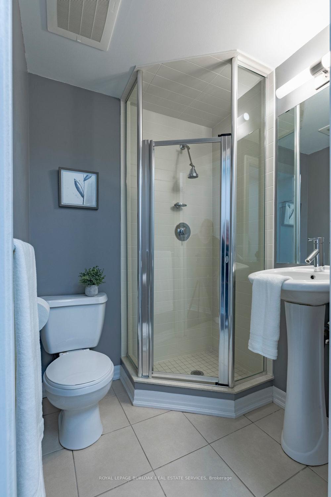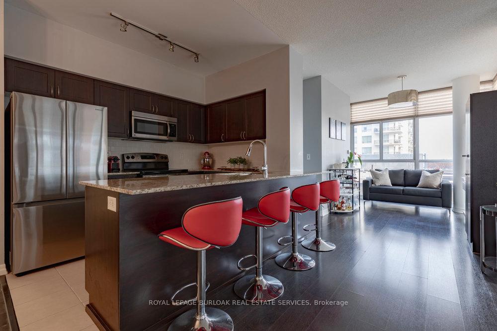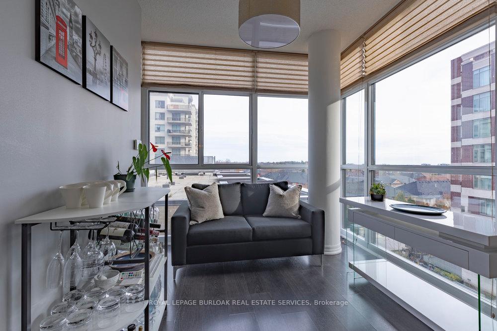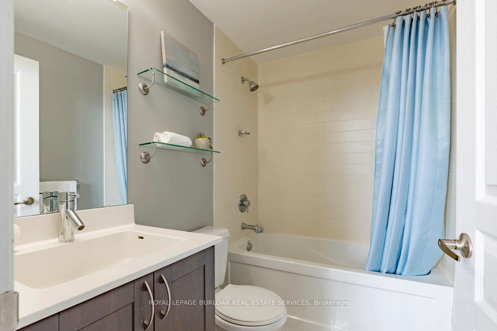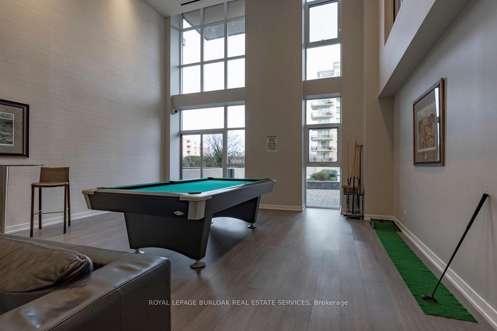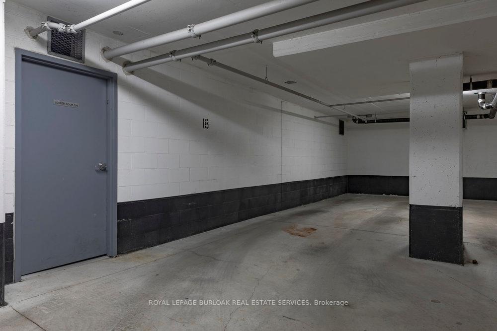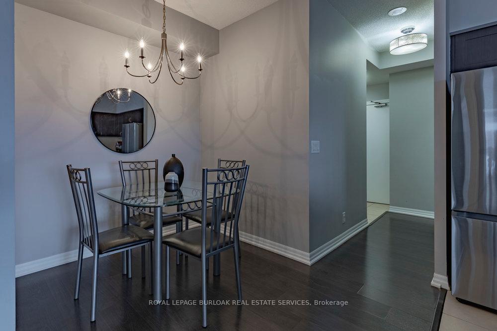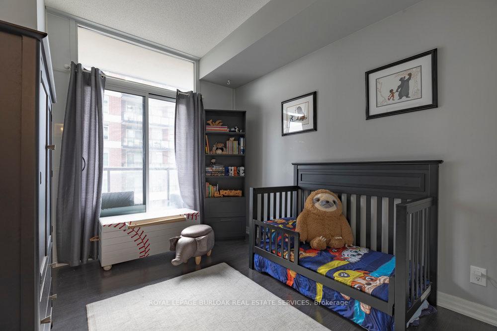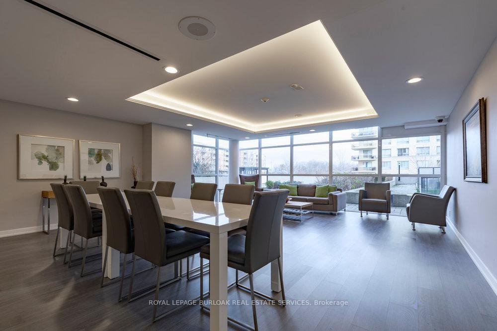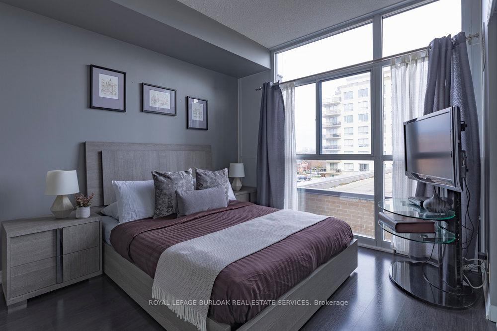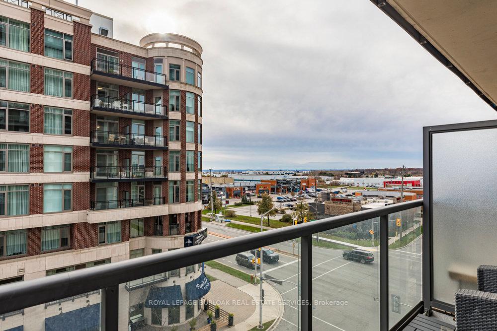$649,900
Available - For Sale
Listing ID: W10426468
1940 Ironstone Dr , Unit 502, Burlington, L7L 0E4, Ontario
| Gorgeous updated 2 bedroom + den condo in the sought-after Ironstone with rare 2 underground parking spots! This unit is located on the south-east corner of the 5th floor, providing sweeping southern views! This meticulously cared for space features dark laminate flooring, modern finishes, and is move in ready! The kitchen offers plenty of cabinetry, gorgeous granite countertops, stainless-steel appliances and oversized breakfast bar. The den provides a great flex space and can be used in a variety of ways from a quiet reading nook to a work from home office. The living room is open concept to the other spaces and provides a walk out to the balcony. Bedrooms are both generous in size. The primary bedroom features plenty of natural sunlight from an oversized window, and a beautiful 4 pc ensuite bathroom. In-suite laundry, floor to ceiling windows, and offering tasteful finishes throughout! The building amenities are plentiful from a beautiful rooftop BBQ area and gardens, gym, party room, concierge and much more! The location cant be beat with tremendous walkability to restaurants, cafes, shopping and so much more! Close to highway access and public transit. If you've been looking for a spacious modern condo, with 2 parking spots and the trendy lifestyle to go with it this is the one you've been looking for! |
| Price | $649,900 |
| Taxes: | $3580.80 |
| Maintenance Fee: | 814.31 |
| Address: | 1940 Ironstone Dr , Unit 502, Burlington, L7L 0E4, Ontario |
| Province/State: | Ontario |
| Condo Corporation No | HSCP |
| Level | 5 |
| Unit No | 2 |
| Locker No | 197 |
| Directions/Cross Streets: | APPLEBY LINE TO IRONSTONE DRIVE |
| Rooms: | 6 |
| Bedrooms: | 2 |
| Bedrooms +: | |
| Kitchens: | 1 |
| Family Room: | N |
| Basement: | None |
| Approximatly Age: | 11-15 |
| Property Type: | Condo Apt |
| Style: | Apartment |
| Exterior: | Brick, Concrete |
| Garage Type: | Underground |
| Garage(/Parking)Space: | 2.00 |
| Drive Parking Spaces: | 2 |
| Park #1 | |
| Parking Spot: | 112 |
| Parking Type: | Owned |
| Legal Description: | Level A |
| Park #2 | |
| Parking Spot: | 18 |
| Parking Type: | Owned |
| Legal Description: | Level B |
| Exposure: | Se |
| Balcony: | Open |
| Locker: | Owned |
| Pet Permited: | Restrict |
| Approximatly Age: | 11-15 |
| Approximatly Square Footage: | 900-999 |
| Building Amenities: | Concierge, Exercise Room, Games Room, Gym, Party/Meeting Room, Rooftop Deck/Garden |
| Property Features: | Grnbelt/Cons, Park, Place Of Worship, Public Transit, School |
| Maintenance: | 814.31 |
| Water Included: | Y |
| Common Elements Included: | Y |
| Heat Included: | Y |
| Parking Included: | Y |
| Building Insurance Included: | Y |
| Fireplace/Stove: | N |
| Heat Source: | Grnd Srce |
| Heat Type: | Forced Air |
| Central Air Conditioning: | Central Air |
| Laundry Level: | Main |
$
%
Years
This calculator is for demonstration purposes only. Always consult a professional
financial advisor before making personal financial decisions.
| Although the information displayed is believed to be accurate, no warranties or representations are made of any kind. |
| ROYAL LEPAGE BURLOAK REAL ESTATE SERVICES |
|
|

Ajay Chopra
Sales Representative
Dir:
647-533-6876
Bus:
6475336876
| Book Showing | Email a Friend |
Jump To:
At a Glance:
| Type: | Condo - Condo Apt |
| Area: | Halton |
| Municipality: | Burlington |
| Neighbourhood: | Uptown |
| Style: | Apartment |
| Approximate Age: | 11-15 |
| Tax: | $3,580.8 |
| Maintenance Fee: | $814.31 |
| Beds: | 2 |
| Baths: | 2 |
| Garage: | 2 |
| Fireplace: | N |
Locatin Map:
Payment Calculator:

