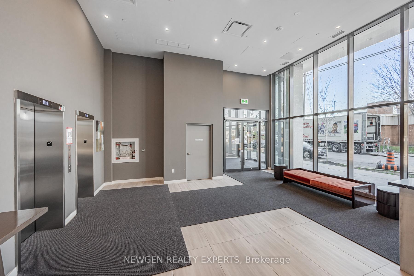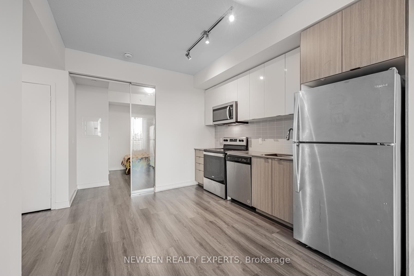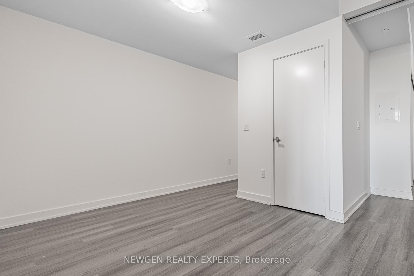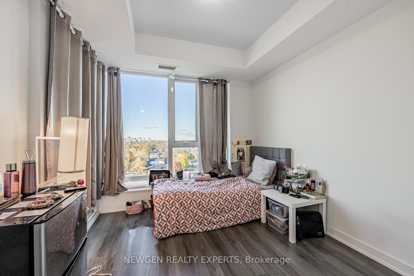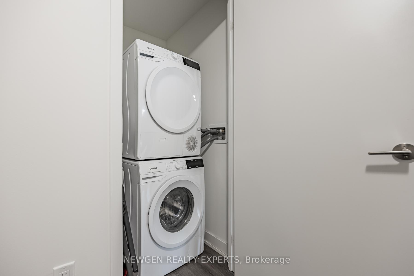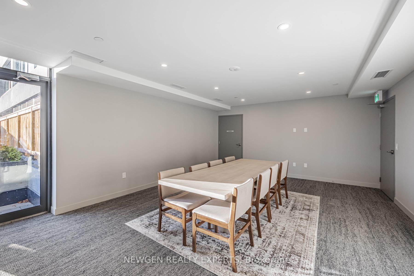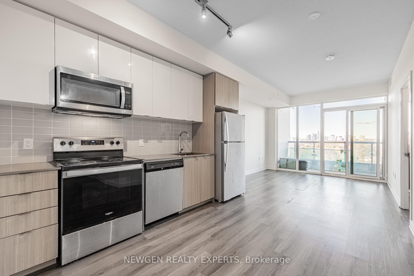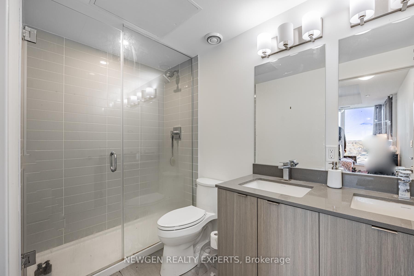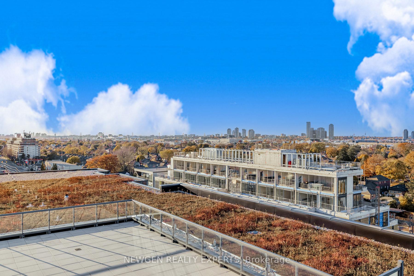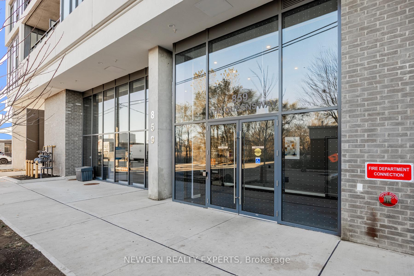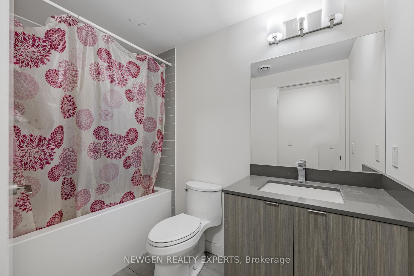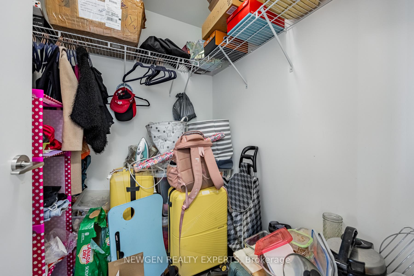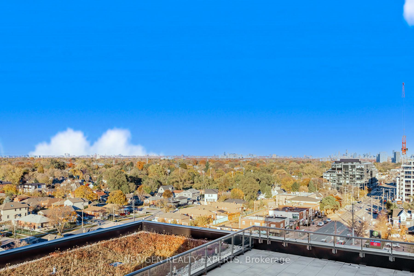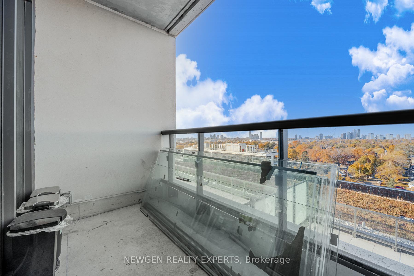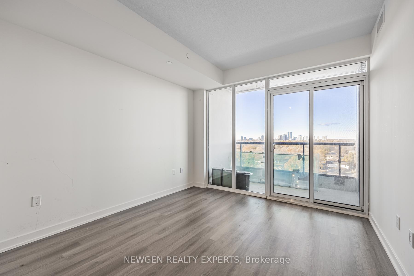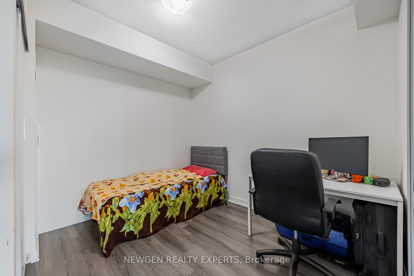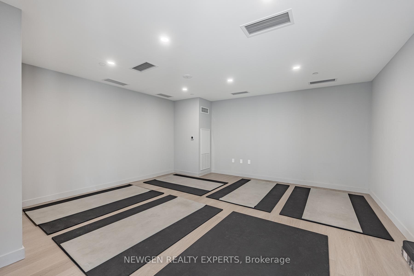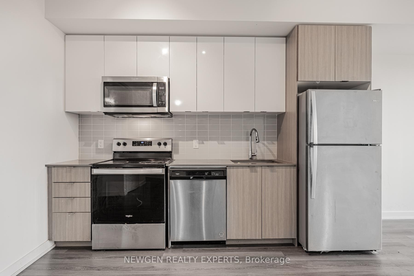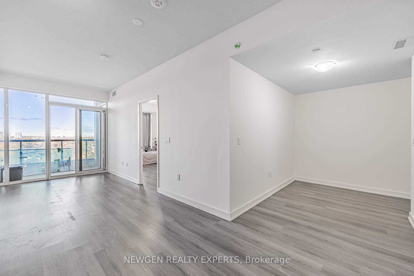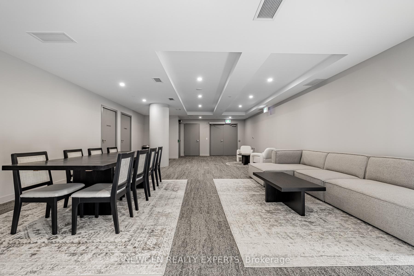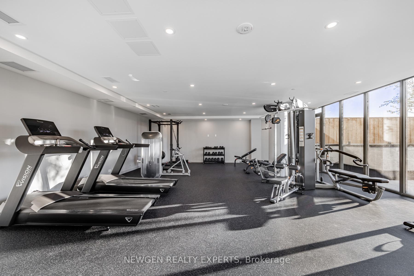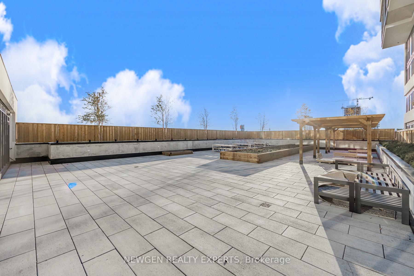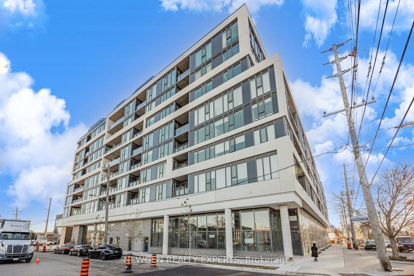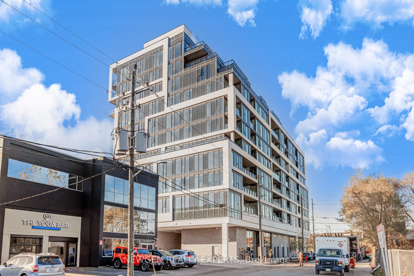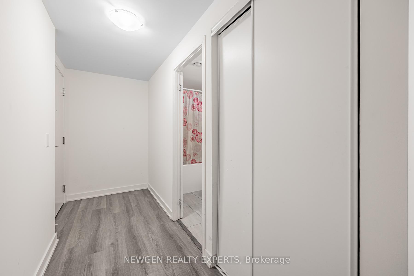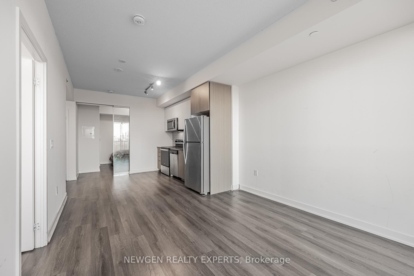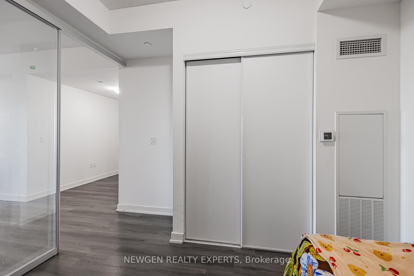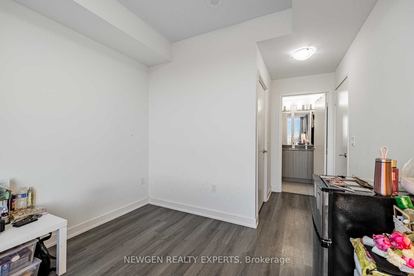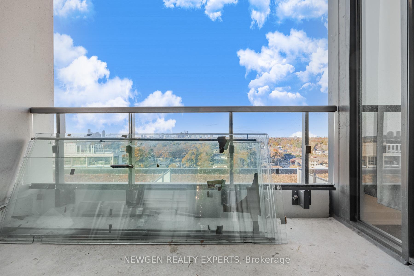$679,999
Available - For Sale
Listing ID: W10426751
859 The Queensway , Unit 1007, Toronto, M8Z 1N8, Ontario
| 1 Year New. Beautiful, Bright and Spacious 2 Br plus Flex, 2 Full Wr Condo. One of the Best Layouts in the Building. Comes with 1 Parking and 1 Locker. This unit offers a bright, functional layout with no wasted space. Laminate Floors Throughout. Open Concept Layout. Floor to Ceiling Windows Provide Plenty of Natural Light. Primary Bedroom with Attached Washroom and Closet. Good Sized Second Bedroom with Closet. Open Concept Kitchen with Built-In Appliances. Very close to all Amenities, Grocery Store, Costco and more. Minutes to Gardiner Expwy, Lakeshore Blvd, QEW/427, Mimico Go, TTC. Public transit right outside the building. Building Amenities include a 24/7 Concierge, Gym, Outdoor BBQ and more |
| Extras: Fridge/Stove/Dishwasher, B/I Microwave, Front Load Washer & Dryer, Laminate Flooring. Parking and Locker |
| Price | $679,999 |
| Taxes: | $0.00 |
| Maintenance Fee: | 663.00 |
| Address: | 859 The Queensway , Unit 1007, Toronto, M8Z 1N8, Ontario |
| Province/State: | Ontario |
| Condo Corporation No | TSCC |
| Level | 10 |
| Unit No | 7 |
| Locker No | 133 |
| Directions/Cross Streets: | The Queensway/Islington Ave |
| Rooms: | 6 |
| Bedrooms: | 2 |
| Bedrooms +: | |
| Kitchens: | 1 |
| Family Room: | Y |
| Basement: | None |
| Approximatly Age: | New |
| Property Type: | Condo Apt |
| Style: | Apartment |
| Exterior: | Concrete, Metal/Side |
| Garage Type: | Underground |
| Garage(/Parking)Space: | 1.00 |
| Drive Parking Spaces: | 0 |
| Park #1 | |
| Parking Spot: | 46 |
| Parking Type: | Owned |
| Legal Description: | P1 |
| Exposure: | N |
| Balcony: | Open |
| Locker: | Owned |
| Pet Permited: | Restrict |
| Approximatly Age: | New |
| Approximatly Square Footage: | 800-899 |
| Building Amenities: | Bbqs Allowed, Concierge, Exercise Room, Gym, Party/Meeting Room, Visitor Parking |
| Property Features: | Clear View, Hospital, Library, Public Transit, Rec Centre, School |
| Maintenance: | 663.00 |
| CAC Included: | Y |
| Common Elements Included: | Y |
| Heat Included: | Y |
| Parking Included: | Y |
| Building Insurance Included: | Y |
| Fireplace/Stove: | N |
| Heat Source: | Gas |
| Heat Type: | Forced Air |
| Central Air Conditioning: | Central Air |
| Ensuite Laundry: | Y |
$
%
Years
This calculator is for demonstration purposes only. Always consult a professional
financial advisor before making personal financial decisions.
| Although the information displayed is believed to be accurate, no warranties or representations are made of any kind. |
| NEWGEN REALTY EXPERTS |
|
|

Ajay Chopra
Sales Representative
Dir:
647-533-6876
Bus:
6475336876
| Book Showing | Email a Friend |
Jump To:
At a Glance:
| Type: | Condo - Condo Apt |
| Area: | Toronto |
| Municipality: | Toronto |
| Neighbourhood: | Stonegate-Queensway |
| Style: | Apartment |
| Approximate Age: | New |
| Maintenance Fee: | $663 |
| Beds: | 2 |
| Baths: | 2 |
| Garage: | 1 |
| Fireplace: | N |
Locatin Map:
Payment Calculator:

