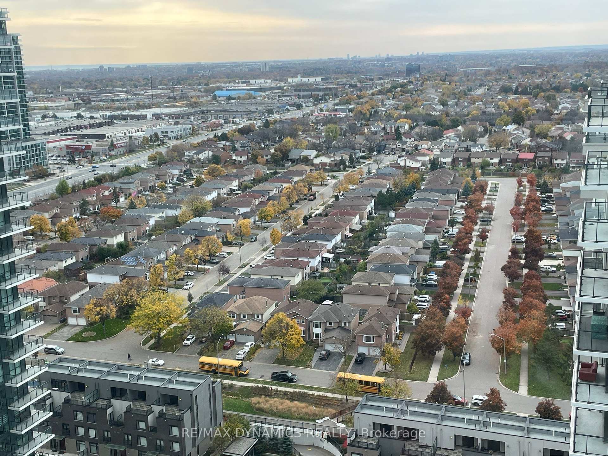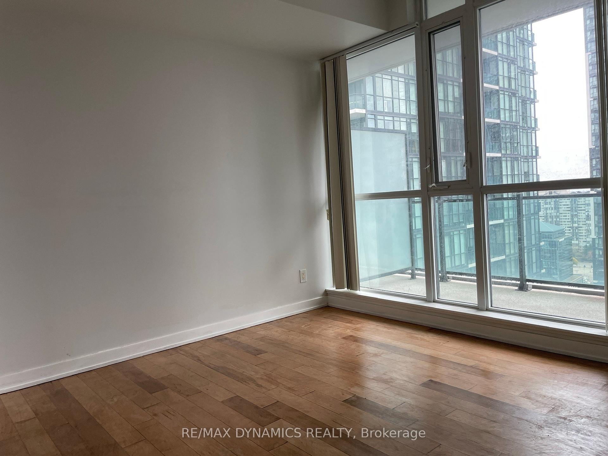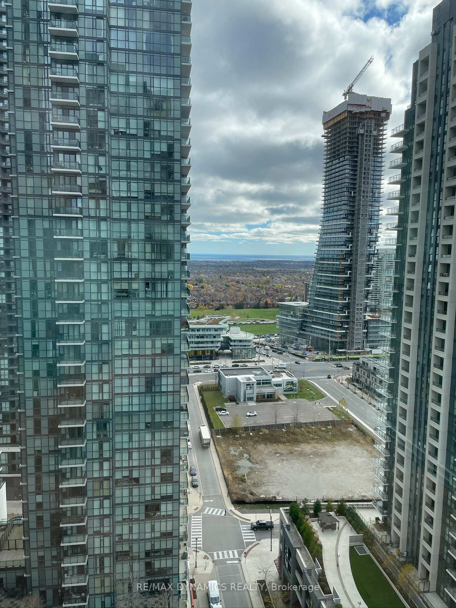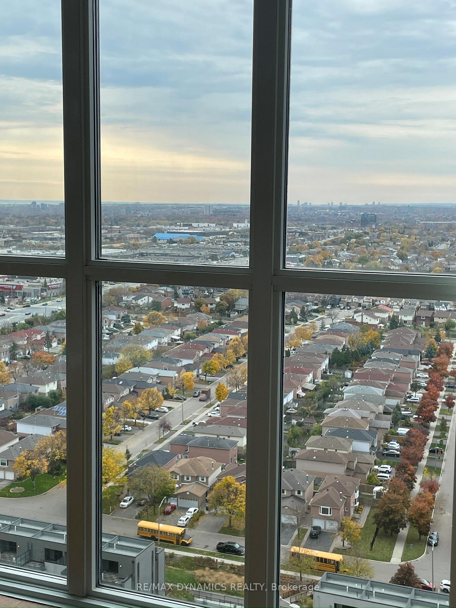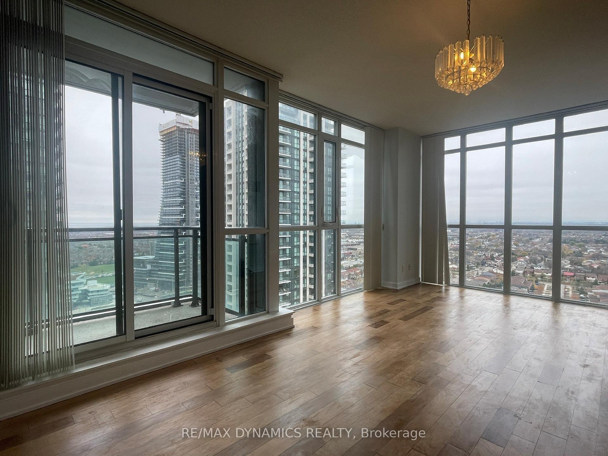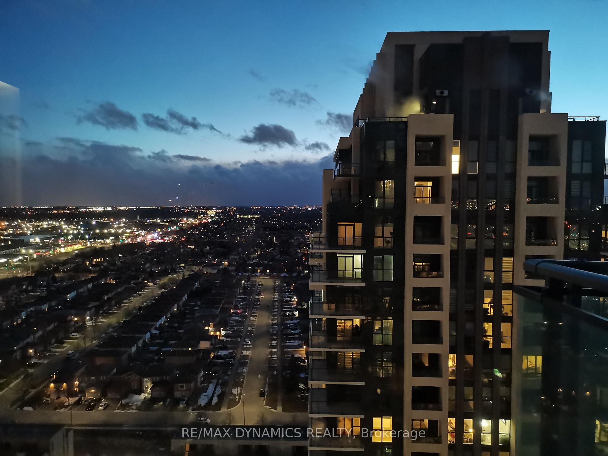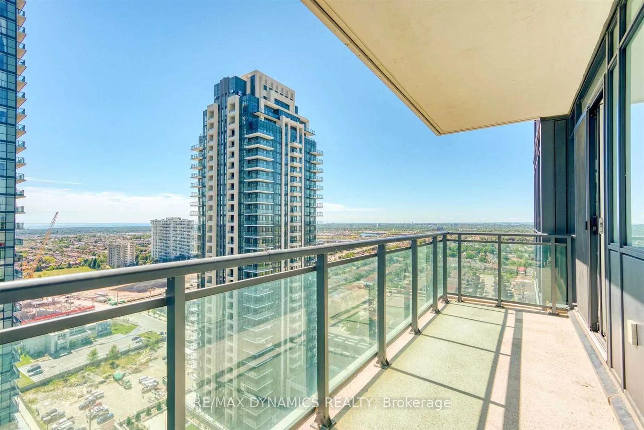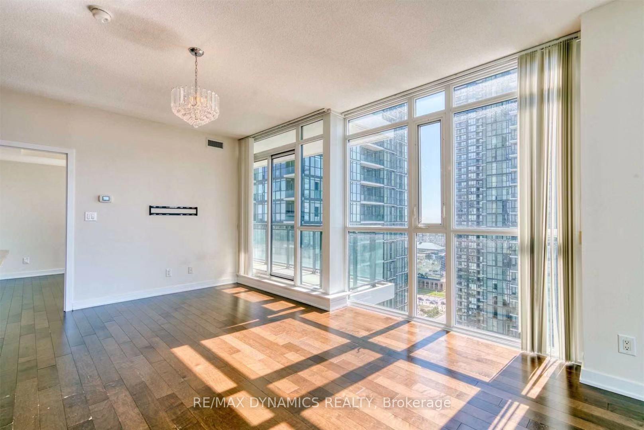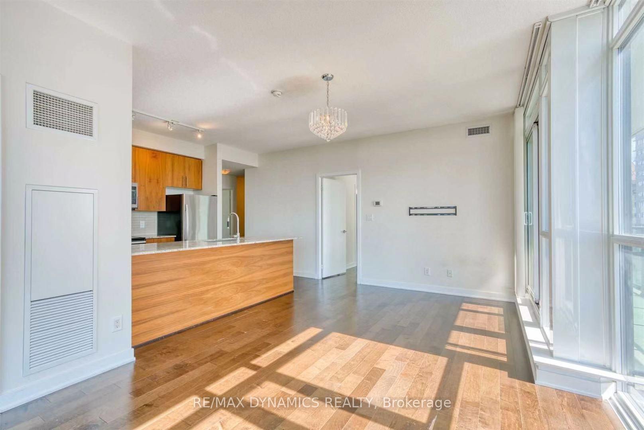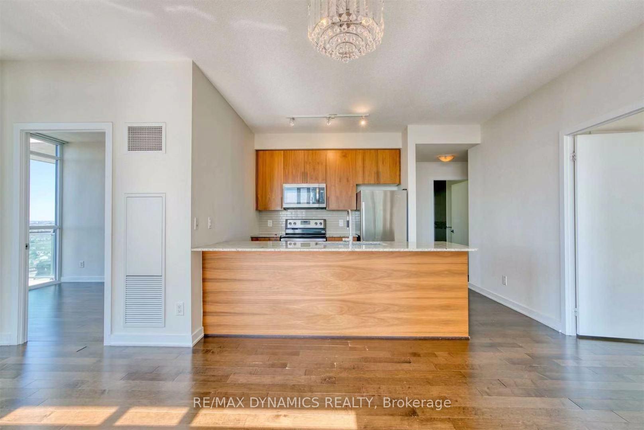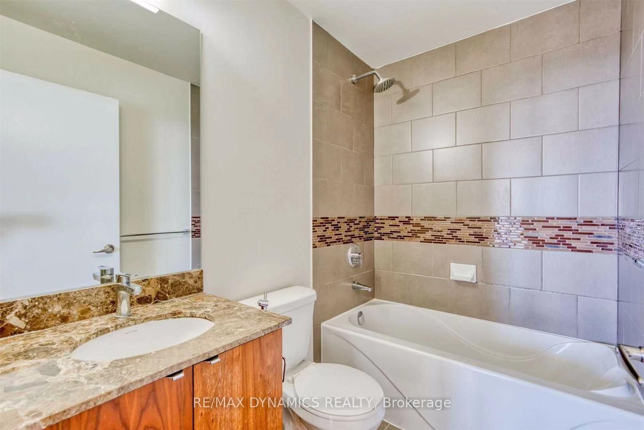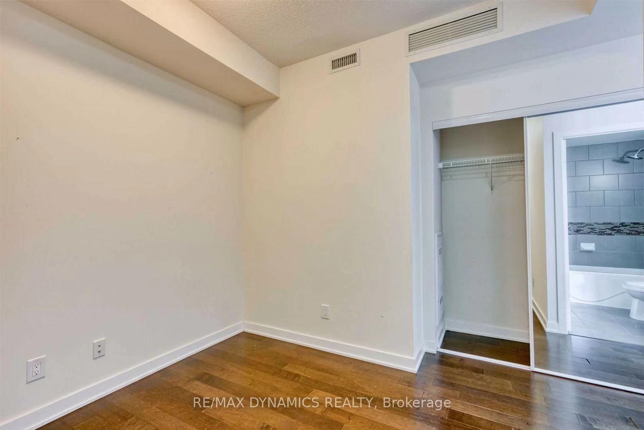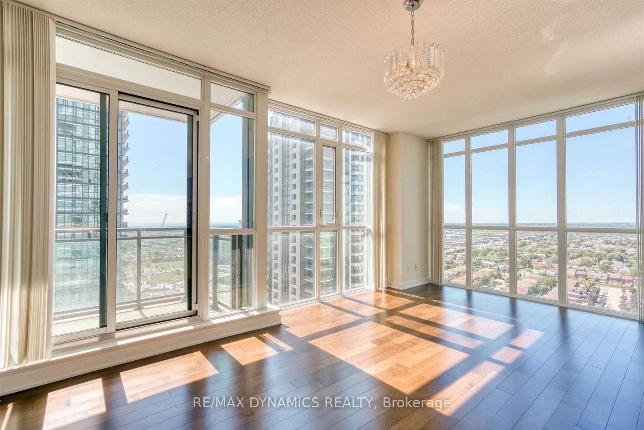$600,000
Available - For Sale
Listing ID: W10427138
4099 Brickstone Mews , Unit 2303, Mississauga, L5B 0G2, Ontario
| One of the biggest units layout in the bldg with core location. Corner unit with spectacular south west view of city and lake. Newly painted wall,newly finished floor,modern kitchen with granite counter,storage,ceramic flr and backsplash. Den is large enough to be the third bedroom or an office.Walk to groceries,transition,Celebration Square,Square One,YMCA and Library,Sheridan College,Living Art Centre.Minutes to Hwy. Five stars management and amenities includes gym,indoor pool,party room,rooftop garden and BBQ. Newly upgraded common area. 24 hours concierge. Measurement per builder's plan. |
| Price | $600,000 |
| Taxes: | $3011.00 |
| Maintenance Fee: | 825.38 |
| Address: | 4099 Brickstone Mews , Unit 2303, Mississauga, L5B 0G2, Ontario |
| Province/State: | Ontario |
| Condo Corporation No | PSCP |
| Level | 22 |
| Unit No | 3 |
| Locker No | 108 |
| Directions/Cross Streets: | Confederation/Burnhamthorpe |
| Rooms: | 8 |
| Bedrooms: | 2 |
| Bedrooms +: | 1 |
| Kitchens: | 1 |
| Family Room: | Y |
| Basement: | None |
| Property Type: | Condo Apt |
| Style: | Multi-Level |
| Exterior: | Concrete |
| Garage Type: | Underground |
| Garage(/Parking)Space: | 1.00 |
| Drive Parking Spaces: | 0 |
| Park #1 | |
| Parking Spot: | 93 |
| Parking Type: | Owned |
| Legal Description: | P2 |
| Exposure: | Sw |
| Balcony: | Open |
| Locker: | Owned |
| Pet Permited: | Restrict |
| Approximatly Square Footage: | 900-999 |
| Maintenance: | 825.38 |
| CAC Included: | Y |
| Water Included: | Y |
| Common Elements Included: | Y |
| Parking Included: | Y |
| Building Insurance Included: | Y |
| Fireplace/Stove: | N |
| Heat Source: | Electric |
| Heat Type: | Fan Coil |
| Central Air Conditioning: | Central Air |
| Ensuite Laundry: | Y |
| Elevator Lift: | Y |
$
%
Years
This calculator is for demonstration purposes only. Always consult a professional
financial advisor before making personal financial decisions.
| Although the information displayed is believed to be accurate, no warranties or representations are made of any kind. |
| RE/MAX DYNAMICS REALTY |
|
|

Ajay Chopra
Sales Representative
Dir:
647-533-6876
Bus:
6475336876
| Book Showing | Email a Friend |
Jump To:
At a Glance:
| Type: | Condo - Condo Apt |
| Area: | Peel |
| Municipality: | Mississauga |
| Neighbourhood: | Creditview |
| Style: | Multi-Level |
| Tax: | $3,011 |
| Maintenance Fee: | $825.38 |
| Beds: | 2+1 |
| Baths: | 1 |
| Garage: | 1 |
| Fireplace: | N |
Locatin Map:
Payment Calculator:

