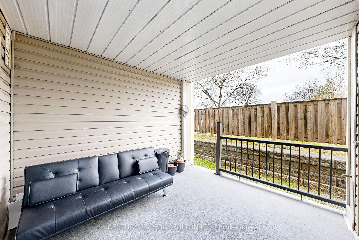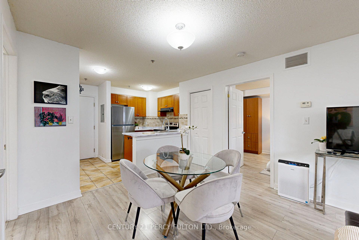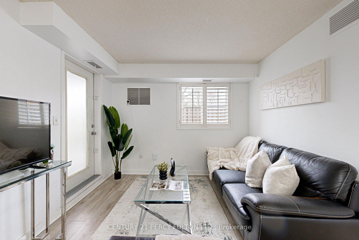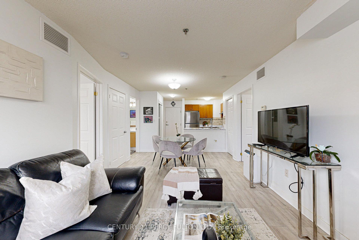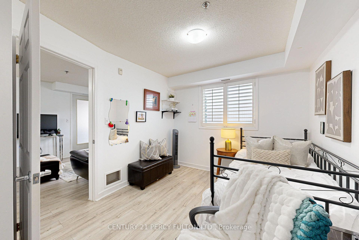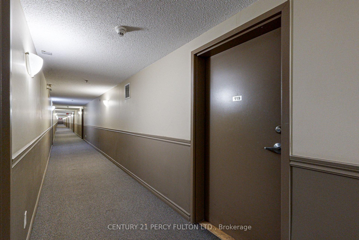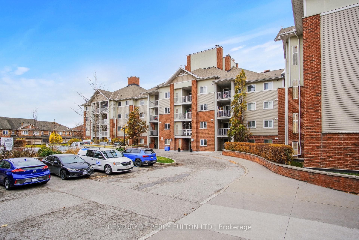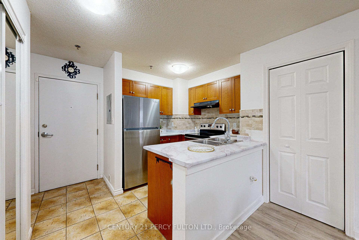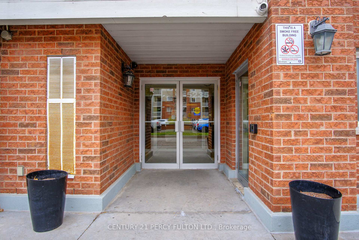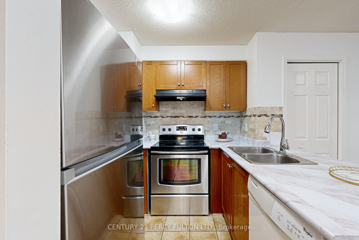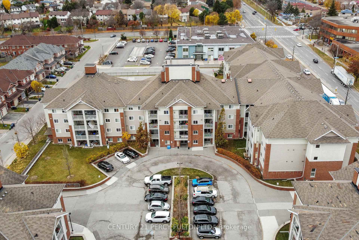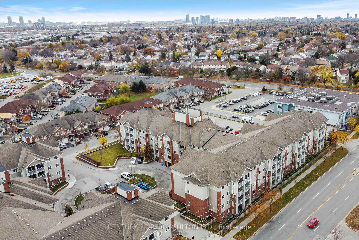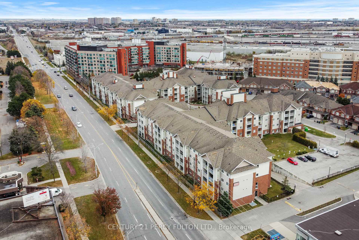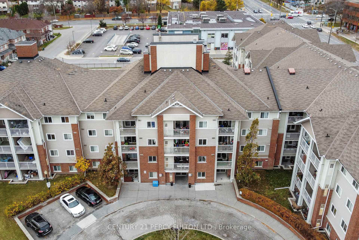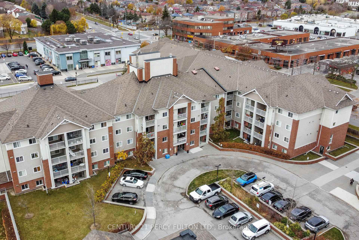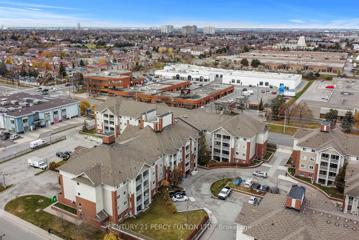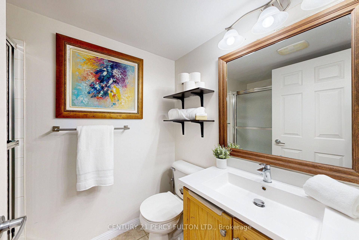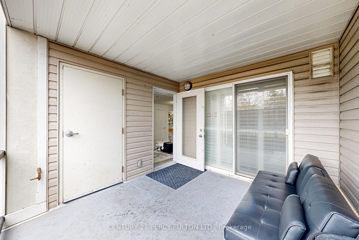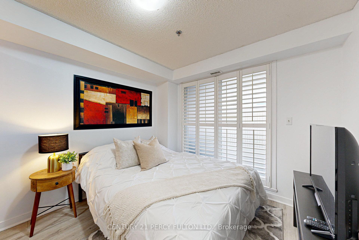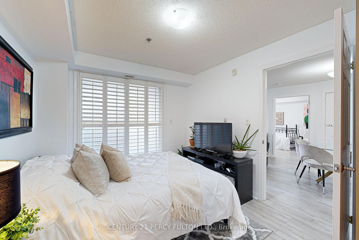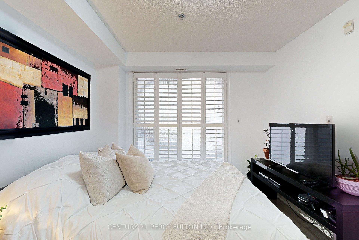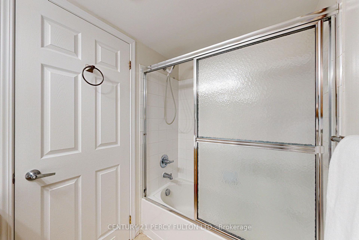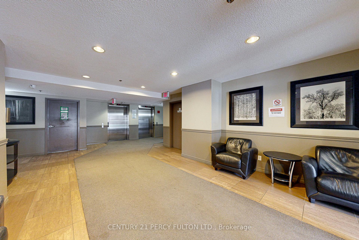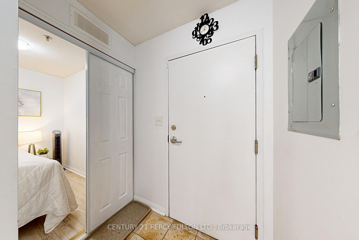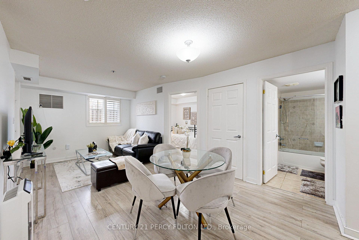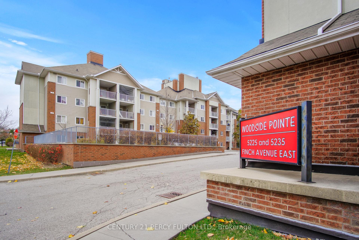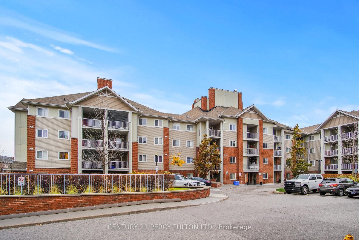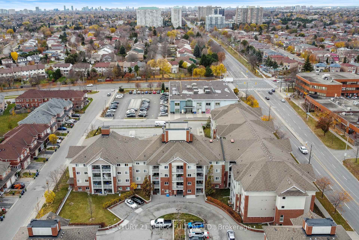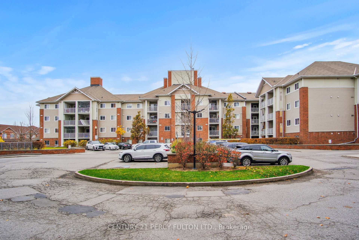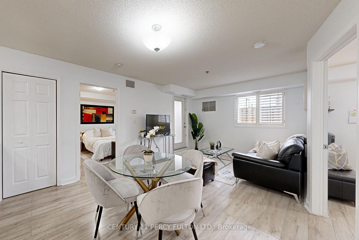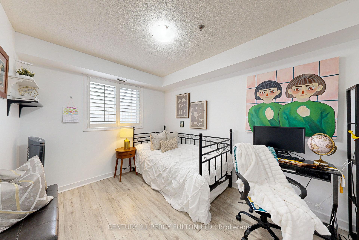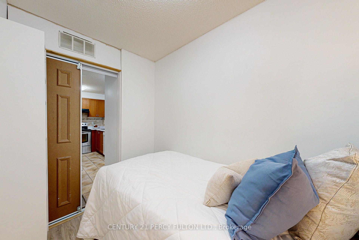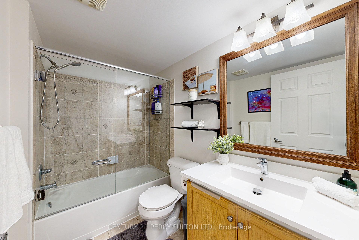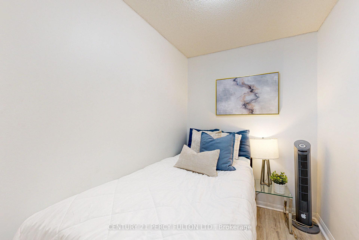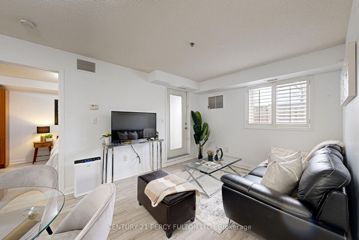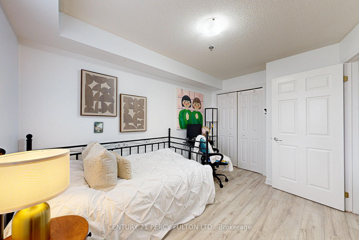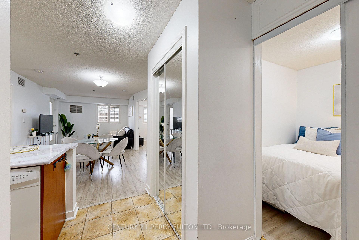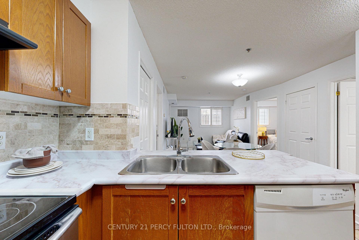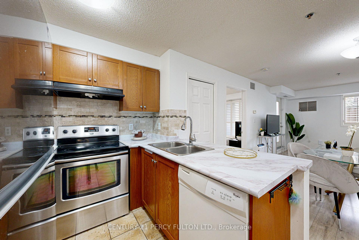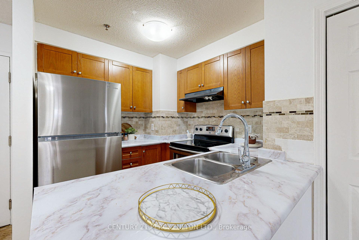$560,000
Available - For Sale
Listing ID: E10426014
5235 Finch Ave East , Unit 119, Toronto, M1S 5X3, Ontario
| Prime location with modern comforts! This bright end-unit features two (2) spacious bedrooms, a versatile den with a door (perfect as a 3rd mini bedroom), and two (2) full bathrooms, perfect for first-time homebuyers, investors, and downsizers. With 816 sq ft, enjoy the new laminate flooring throughout, california shutters in all windows, new stainless steel fridge and stove, and new LG washer and dryer. The unit includes a large underground parking space (that fits 2 cars) and a spacious patio with an updated railing for privacy and entertainment. Minutes from shopping, schools, parks, colleges, places of worship, bus stops, TTC, and Hwy 401this home combines convenience with community. Ready to make it yours? |
| Price | $560,000 |
| Taxes: | $1731.00 |
| Maintenance Fee: | 579.77 |
| Address: | 5235 Finch Ave East , Unit 119, Toronto, M1S 5X3, Ontario |
| Province/State: | Ontario |
| Condo Corporation No | TSCC |
| Level | 1 |
| Unit No | 53 |
| Directions/Cross Streets: | Finch Ave E/Middlefield Rd |
| Rooms: | 8 |
| Bedrooms: | 2 |
| Bedrooms +: | 1 |
| Kitchens: | 1 |
| Family Room: | Y |
| Basement: | None |
| Approximatly Age: | 16-30 |
| Property Type: | Condo Apt |
| Style: | Apartment |
| Exterior: | Brick |
| Garage Type: | Underground |
| Garage(/Parking)Space: | 1.00 |
| Drive Parking Spaces: | 1 |
| Park #1 | |
| Parking Spot: | #38 |
| Parking Type: | Owned |
| Exposure: | N |
| Balcony: | Terr |
| Locker: | None |
| Pet Permited: | Restrict |
| Approximatly Age: | 16-30 |
| Approximatly Square Footage: | 800-899 |
| Building Amenities: | Party/Meeting Room, Visitor Parking |
| Maintenance: | 579.77 |
| Water Included: | Y |
| Common Elements Included: | Y |
| Parking Included: | Y |
| Building Insurance Included: | Y |
| Fireplace/Stove: | N |
| Heat Source: | Gas |
| Heat Type: | Forced Air |
| Central Air Conditioning: | Central Air |
| Laundry Level: | Main |
| Ensuite Laundry: | Y |
| Elevator Lift: | Y |
$
%
Years
This calculator is for demonstration purposes only. Always consult a professional
financial advisor before making personal financial decisions.
| Although the information displayed is believed to be accurate, no warranties or representations are made of any kind. |
| CENTURY 21 PERCY FULTON LTD. |
|
|

Ajay Chopra
Sales Representative
Dir:
647-533-6876
Bus:
6475336876
| Book Showing | Email a Friend |
Jump To:
At a Glance:
| Type: | Condo - Condo Apt |
| Area: | Toronto |
| Municipality: | Toronto |
| Neighbourhood: | Agincourt North |
| Style: | Apartment |
| Approximate Age: | 16-30 |
| Tax: | $1,731 |
| Maintenance Fee: | $579.77 |
| Beds: | 2+1 |
| Baths: | 2 |
| Garage: | 1 |
| Fireplace: | N |
Locatin Map:
Payment Calculator:

