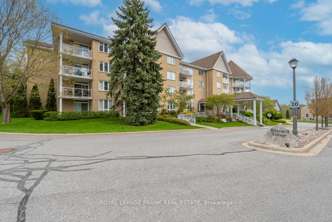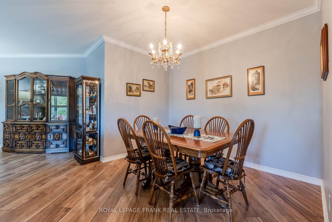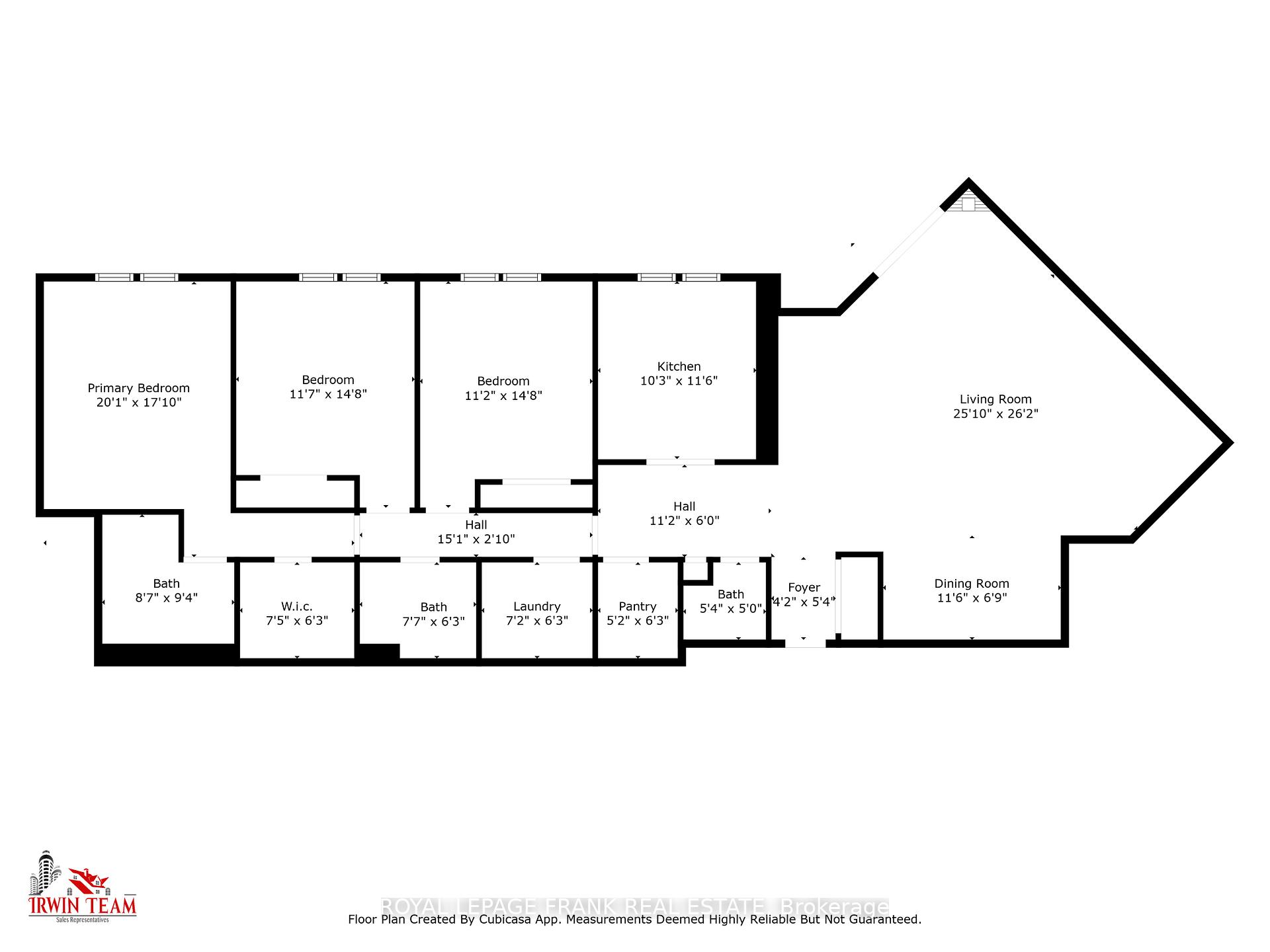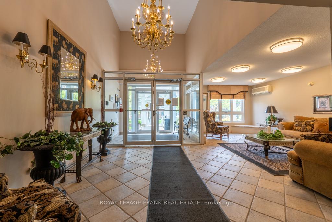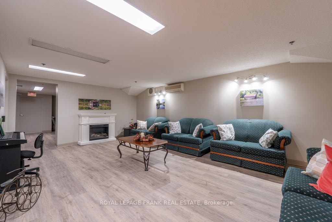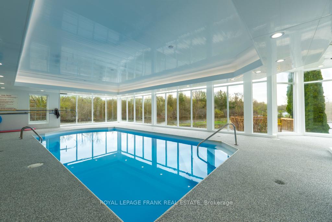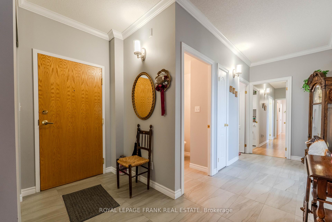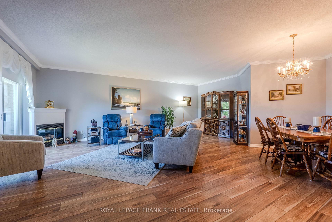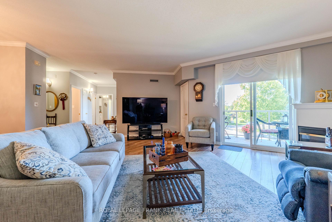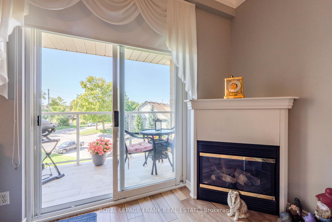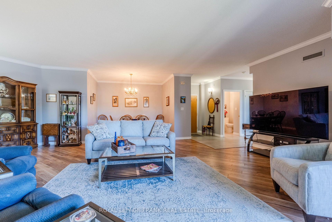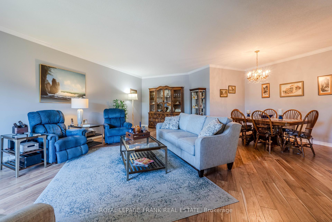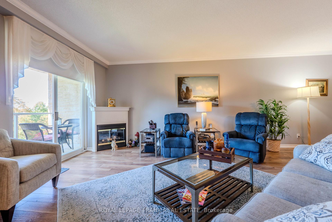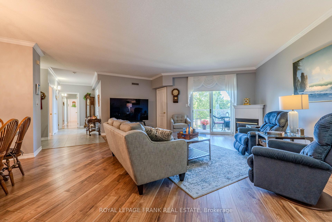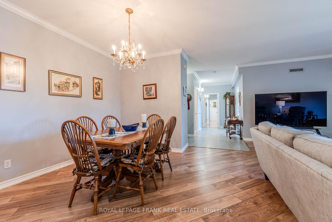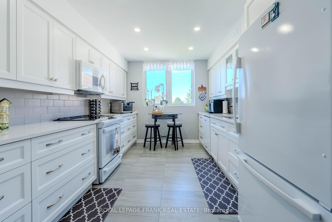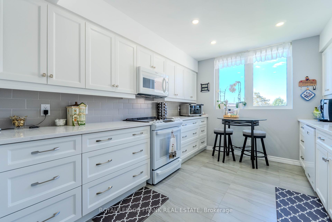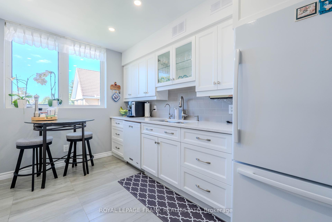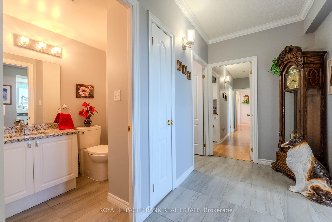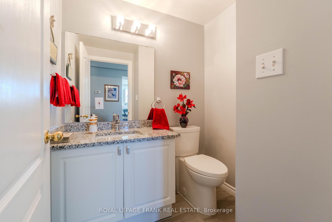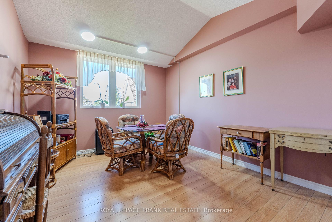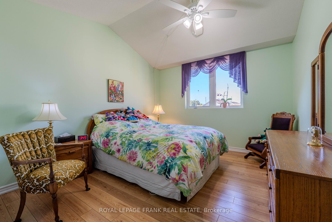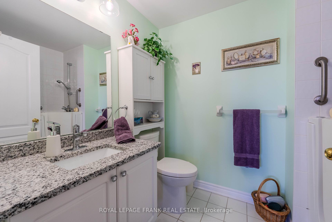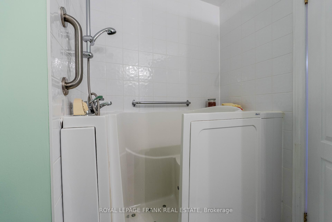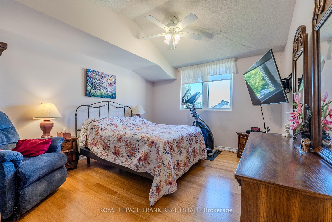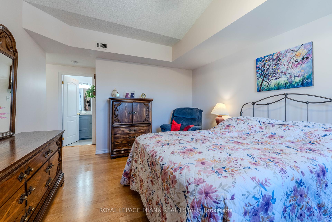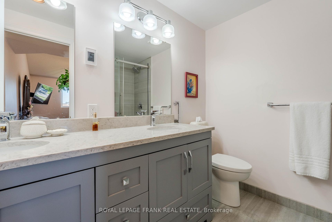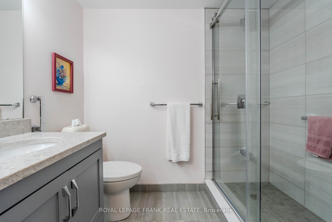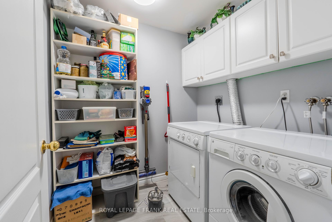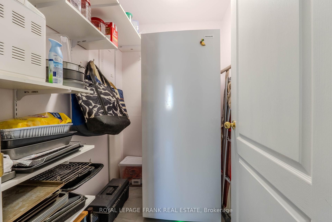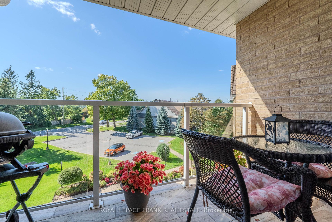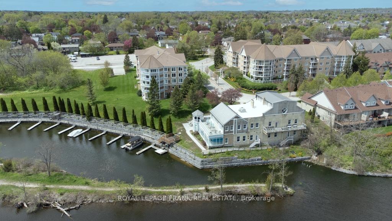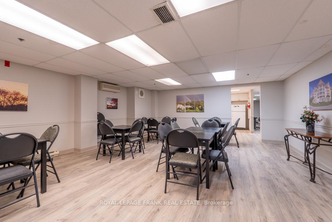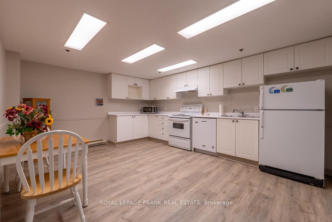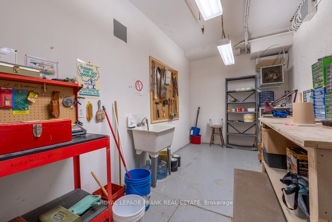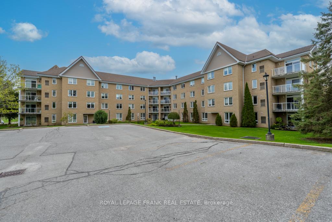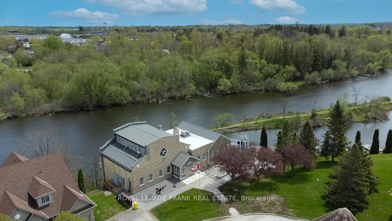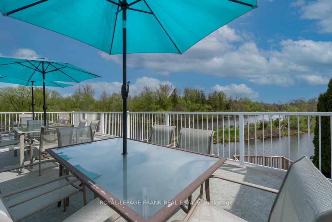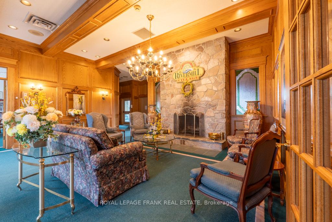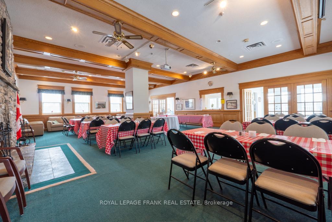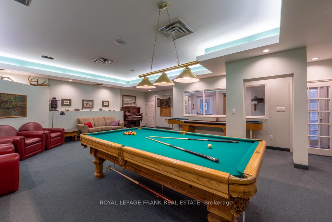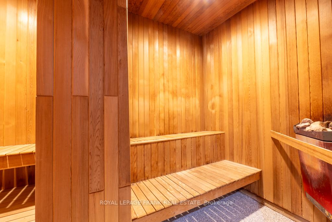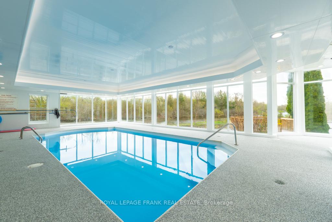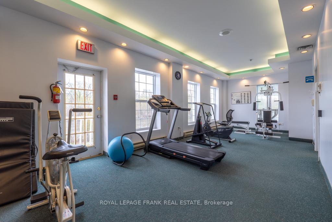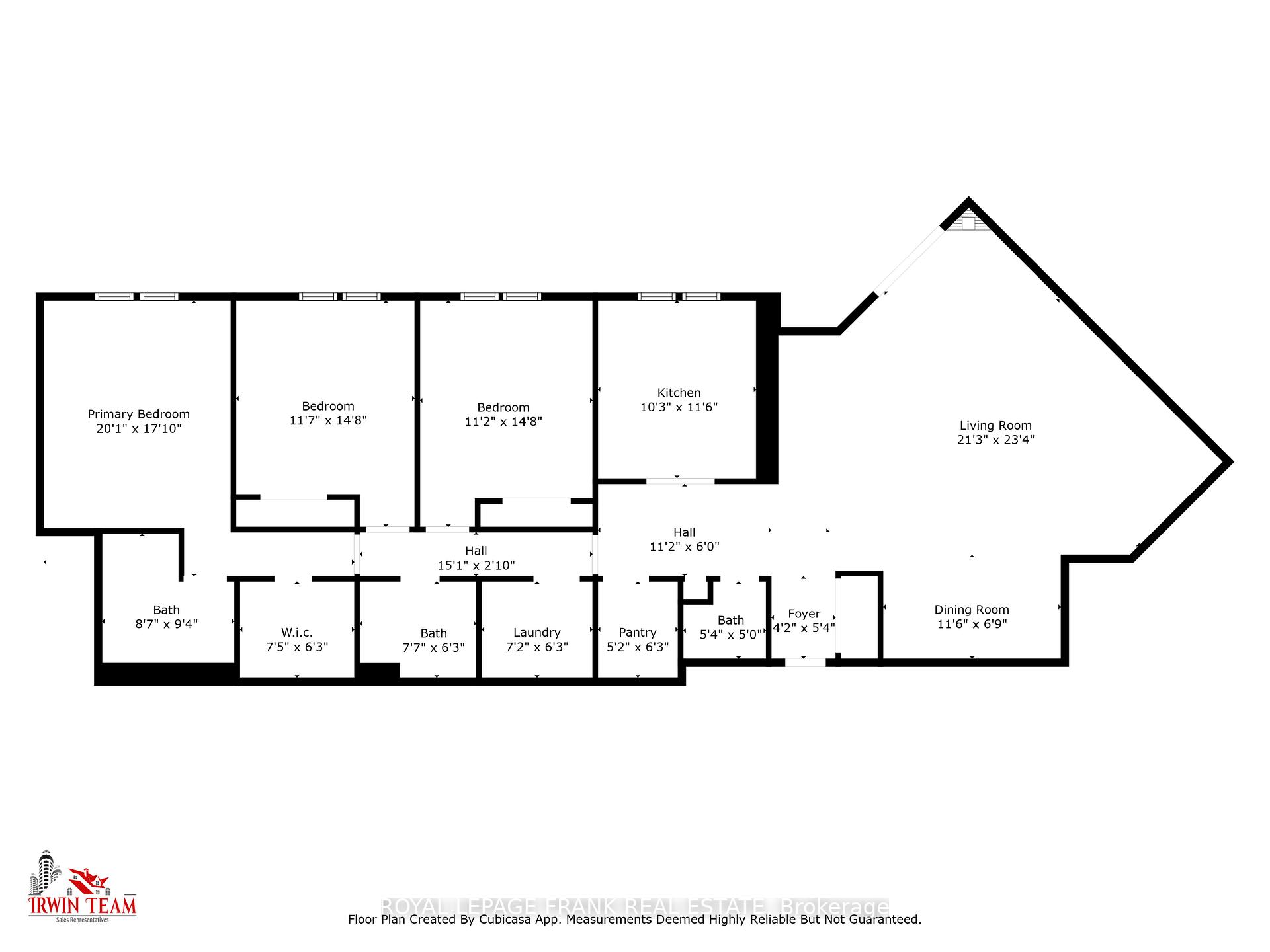$679,900
Available - For Sale
Listing ID: X9295342
51 Rivermill Blvd , Unit 405, Kawartha Lakes, K9V 6E8, Ontario
| "Penthouse Perfection" You Deserve the Best, and this 3 Bedroom 3 Bath Condo Offers Just That. This is the first time this prestigious unit has been offered for resale, & it is sure to exceed your expectations. From magnificent living quarters including 3 vaulted rooms, to top-of-the-line finishes & upgrades, this expansive 1770 square foot space is sure to elevate your lifestyle. Be greeted by luxurious tiled floors & 9-foot-high ceilings stretching throughout, leading to the grand great room the perfect open space for all your big comfortable furniture, statement pieces & art, including a cozy gas fireplace & wall space for that big screen TV. Indulge your inner chef in the fabulous over-the-top kitchen renovation. Timeless white cupboards, backsplash, gorgeous countertops, tiled floors, pot lights & a bright picture window create an elegant space. Enjoy your morning coffee at the kitchen high-top or host a formal dinner in the separate recessed dining area. And with a pantry that has room for a stand-up freezer, storing all your culinary essentials will be a breeze. Retreat to the private main bedroom, complete with a heated floor ensuite & big luxurious glass stall shower for a spa-like experience. Full in-suite laundry with even more storage. Take in the tree top view from the charming, tiled balcony while barbecuing. Experience an amazing historic club house w/indoor pool, roof top riverfront patio & so much more. Reap the benefits of turnkey freedom & peace of mind. An exclusive natural setting & friendly community with docking available. Underground parking & pet friendly. Condo fees include utilities! Live Your Best Life! |
| Price | $679,900 |
| Taxes: | $4479.30 |
| Maintenance Fee: | 1352.68 |
| Address: | 51 Rivermill Blvd , Unit 405, Kawartha Lakes, K9V 6E8, Ontario |
| Province/State: | Ontario |
| Condo Corporation No | Victo |
| Level | 4 |
| Unit No | 5 |
| Locker No | 47 |
| Directions/Cross Streets: | Daniel Court/Rivermill Blvd |
| Rooms: | 12 |
| Bedrooms: | 3 |
| Bedrooms +: | |
| Kitchens: | 1 |
| Family Room: | N |
| Basement: | Other |
| Approximatly Age: | 16-30 |
| Property Type: | Condo Apt |
| Style: | Apartment |
| Exterior: | Brick |
| Garage Type: | Underground |
| Garage(/Parking)Space: | 1.00 |
| Drive Parking Spaces: | 1 |
| Park #1 | |
| Parking Spot: | 27 |
| Parking Type: | Exclusive |
| Exposure: | Nw |
| Balcony: | Open |
| Locker: | Exclusive |
| Pet Permited: | Restrict |
| Approximatly Age: | 16-30 |
| Approximatly Square Footage: | 1600-1799 |
| Building Amenities: | Exercise Room, Games Room, Indoor Pool, Party/Meeting Room, Rooftop Deck/Garden, Tennis Court |
| Property Features: | Golf, Hospital, Park, Public Transit, Rec Centre, River/Stream |
| Maintenance: | 1352.68 |
| CAC Included: | Y |
| Hydro Included: | Y |
| Water Included: | Y |
| Common Elements Included: | Y |
| Heat Included: | Y |
| Parking Included: | Y |
| Building Insurance Included: | Y |
| Fireplace/Stove: | Y |
| Heat Source: | Gas |
| Heat Type: | Forced Air |
| Central Air Conditioning: | Central Air |
| Laundry Level: | Main |
| Ensuite Laundry: | Y |
| Elevator Lift: | Y |
$
%
Years
This calculator is for demonstration purposes only. Always consult a professional
financial advisor before making personal financial decisions.
| Although the information displayed is believed to be accurate, no warranties or representations are made of any kind. |
| ROYAL LEPAGE FRANK REAL ESTATE |
|
|

Ajay Chopra
Sales Representative
Dir:
647-533-6876
Bus:
6475336876
| Virtual Tour | Book Showing | Email a Friend |
Jump To:
At a Glance:
| Type: | Condo - Condo Apt |
| Area: | Kawartha Lakes |
| Municipality: | Kawartha Lakes |
| Neighbourhood: | Lindsay |
| Style: | Apartment |
| Approximate Age: | 16-30 |
| Tax: | $4,479.3 |
| Maintenance Fee: | $1,352.68 |
| Beds: | 3 |
| Baths: | 3 |
| Garage: | 1 |
| Fireplace: | Y |
Locatin Map:
Payment Calculator:

