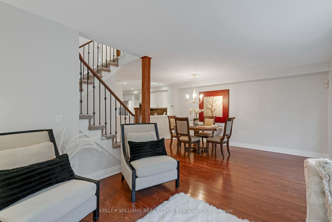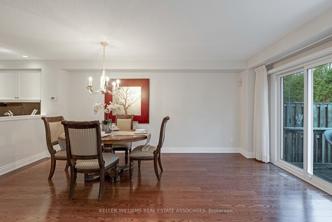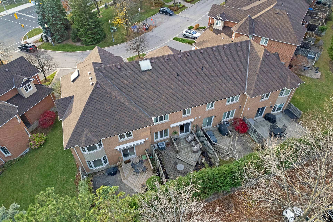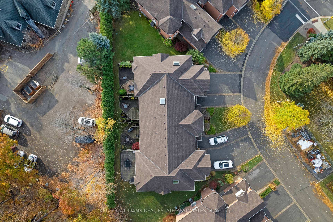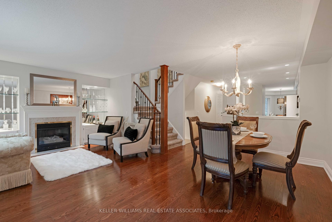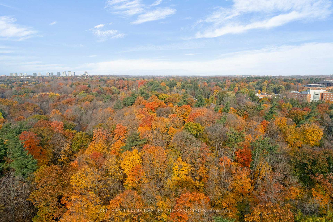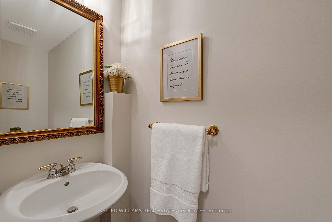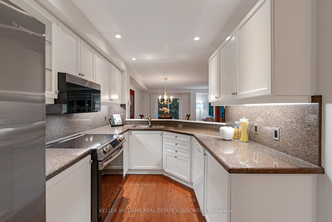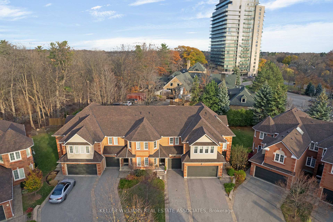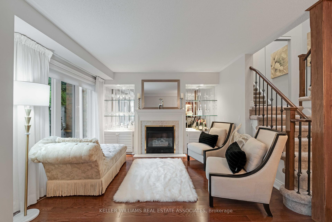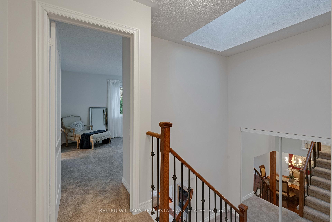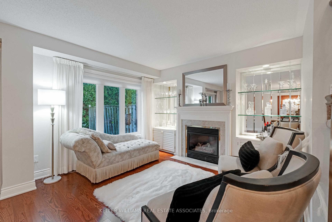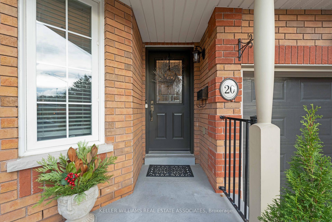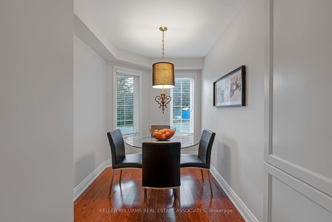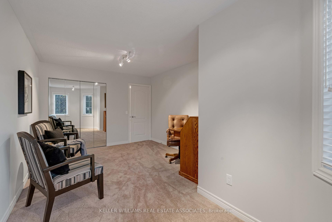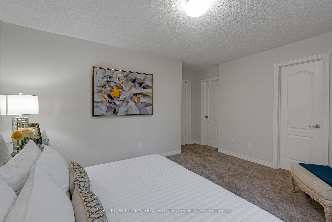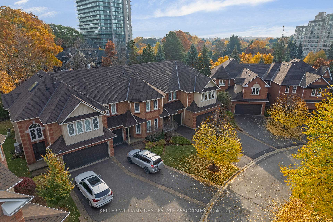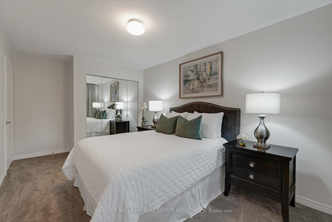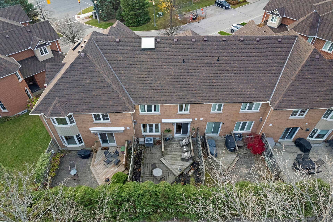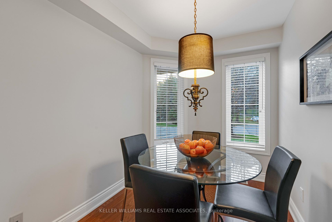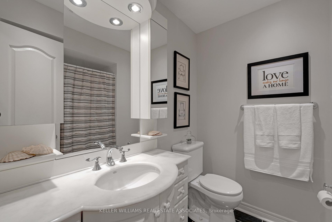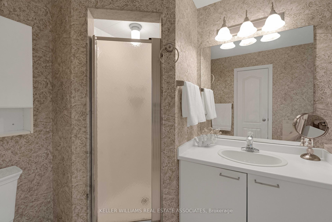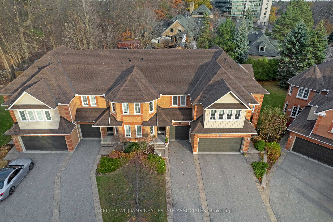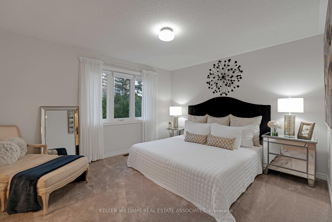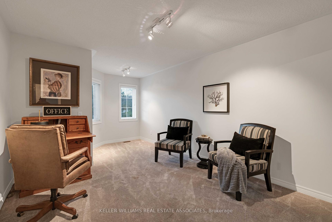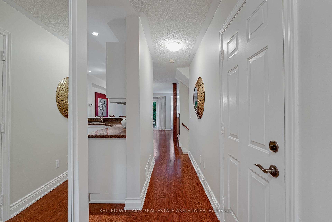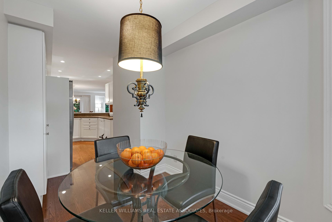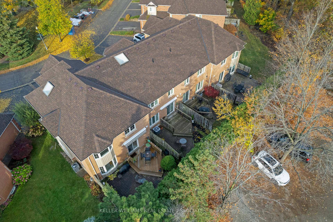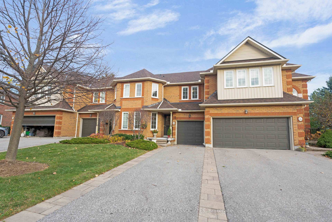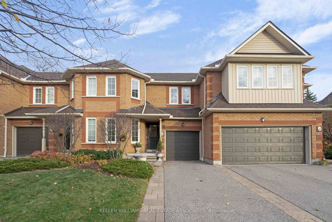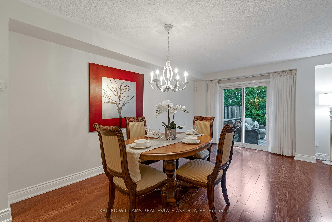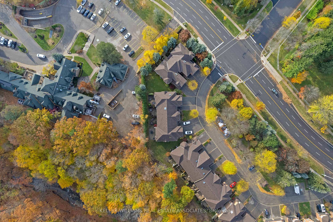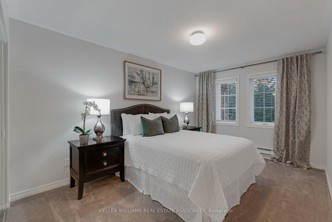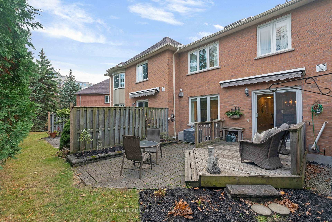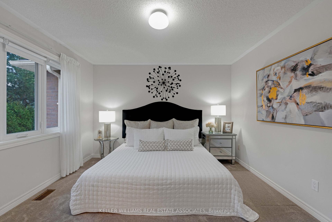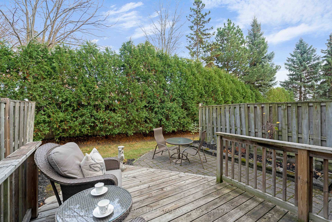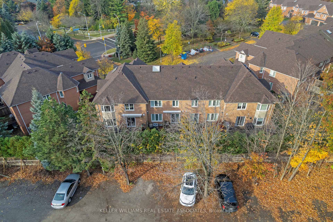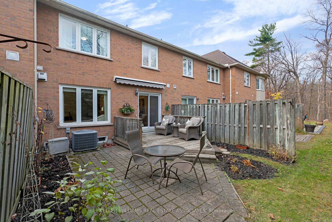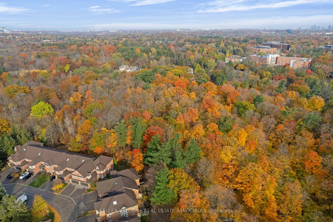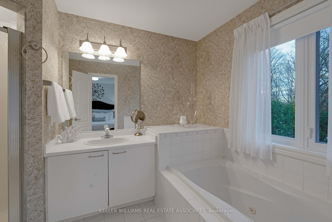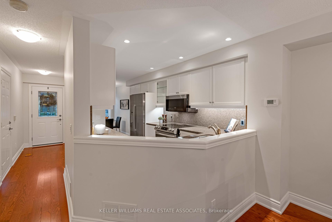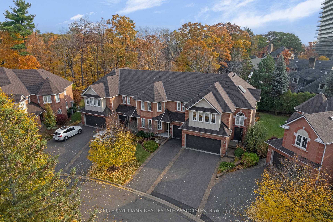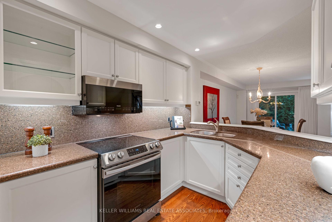$948,899
Available - For Sale
Listing ID: W10425563
1735 The Collegeway , Unit 20, Mississauga, L5L 3S7, Ontario
| Looking for exclusive, maintenance-free living in a serene townhouse community? Discover this hidden gem nestled in the prestigious Town Homes of Sawmill Valley, a collection of just 24 executive townhomes. This 3-bedroom, 2.5-bathroom home offers the perfect blend of comfort and convenience, with beautiful views of the Sawmill Valley Trail right in your backyard. Enjoy the peace and beauty of nature, all without leaving home. As soon as you step inside, it just feels like home. The well-designed layout provides ample living space, featuring a spacious open-concept living and dining area, a bright kitchen, and comfortable bedrooms. The primary bedroom is a true retreat, with its own en-suite bathroom and generous closet space. Maintenance-free living means no need to worry about landscaping, shoveling the driveway, or clearing walkways allowing you to focus on enjoying life. Conveniently located close to the University of Toronto Mississauga, shopping, public transit, and Credit Valley Hospital, this townhouse is more than a home it's a lifestyle. Don't miss your chance to own in this exclusive community. |
| Extras: Retractable Awning |
| Price | $948,899 |
| Taxes: | $6361.48 |
| Assessment: | $672000 |
| Assessment Year: | 2024 |
| Maintenance Fee: | 751.52 |
| Address: | 1735 The Collegeway , Unit 20, Mississauga, L5L 3S7, Ontario |
| Province/State: | Ontario |
| Condo Corporation No | PCC |
| Level | 1 |
| Unit No | 20 |
| Directions/Cross Streets: | Mississauga Rd & The Collegeway |
| Rooms: | 6 |
| Bedrooms: | 3 |
| Bedrooms +: | |
| Kitchens: | 1 |
| Family Room: | N |
| Basement: | Finished |
| Approximatly Age: | 16-30 |
| Property Type: | Condo Townhouse |
| Style: | 2-Storey |
| Exterior: | Brick |
| Garage Type: | Built-In |
| Garage(/Parking)Space: | 1.00 |
| Drive Parking Spaces: | 2 |
| Park #1 | |
| Parking Type: | Exclusive |
| Exposure: | E |
| Balcony: | None |
| Locker: | None |
| Pet Permited: | Restrict |
| Retirement Home: | N |
| Approximatly Age: | 16-30 |
| Approximatly Square Footage: | 1600-1799 |
| Building Amenities: | Bbqs Allowed, Visitor Parking |
| Property Features: | Grnbelt/Cons, Hospital, Place Of Worship, Public Transit, Ravine, School |
| Maintenance: | 751.52 |
| Common Elements Included: | Y |
| Building Insurance Included: | Y |
| Fireplace/Stove: | Y |
| Heat Source: | Gas |
| Heat Type: | Forced Air |
| Central Air Conditioning: | Central Air |
| Laundry Level: | Lower |
| Elevator Lift: | N |
$
%
Years
This calculator is for demonstration purposes only. Always consult a professional
financial advisor before making personal financial decisions.
| Although the information displayed is believed to be accurate, no warranties or representations are made of any kind. |
| KELLER WILLIAMS REAL ESTATE ASSOCIATES |
|
|

Ajay Chopra
Sales Representative
Dir:
647-533-6876
Bus:
6475336876
| Virtual Tour | Book Showing | Email a Friend |
Jump To:
At a Glance:
| Type: | Condo - Condo Townhouse |
| Area: | Peel |
| Municipality: | Mississauga |
| Neighbourhood: | Erin Mills |
| Style: | 2-Storey |
| Approximate Age: | 16-30 |
| Tax: | $6,361.48 |
| Maintenance Fee: | $751.52 |
| Beds: | 3 |
| Baths: | 3 |
| Garage: | 1 |
| Fireplace: | Y |
Locatin Map:
Payment Calculator:

