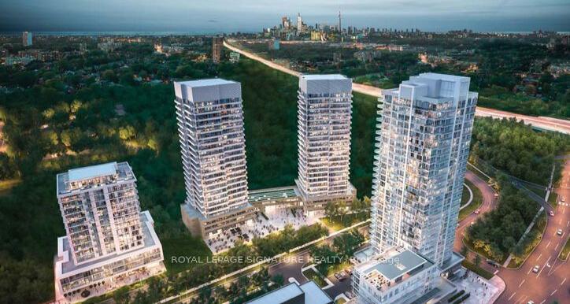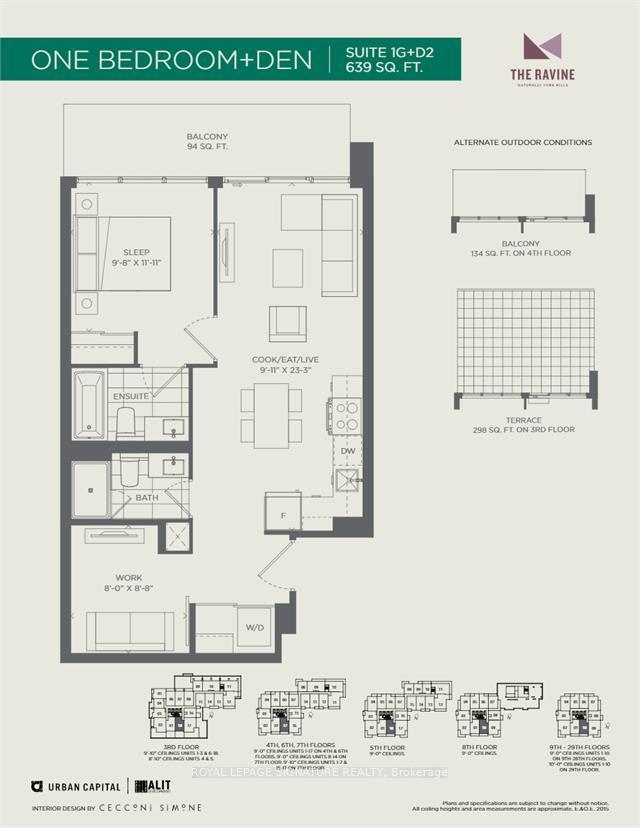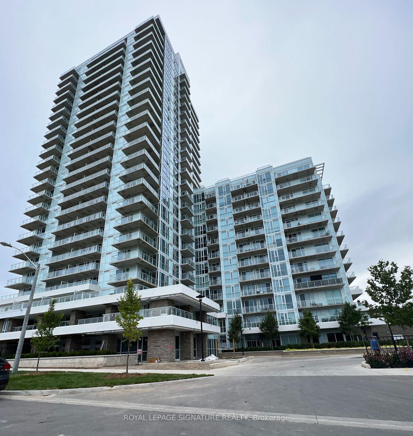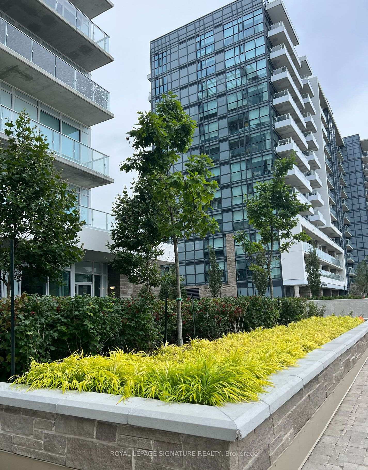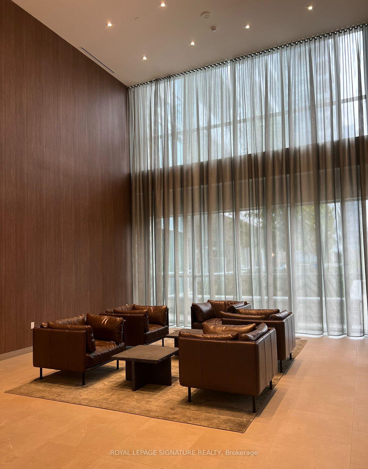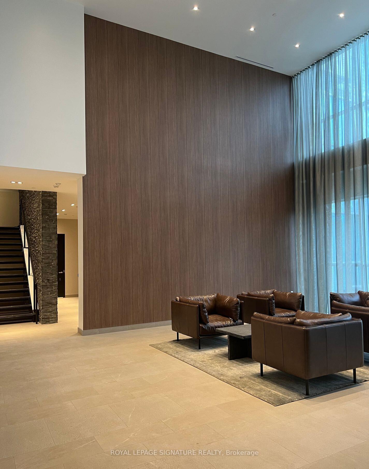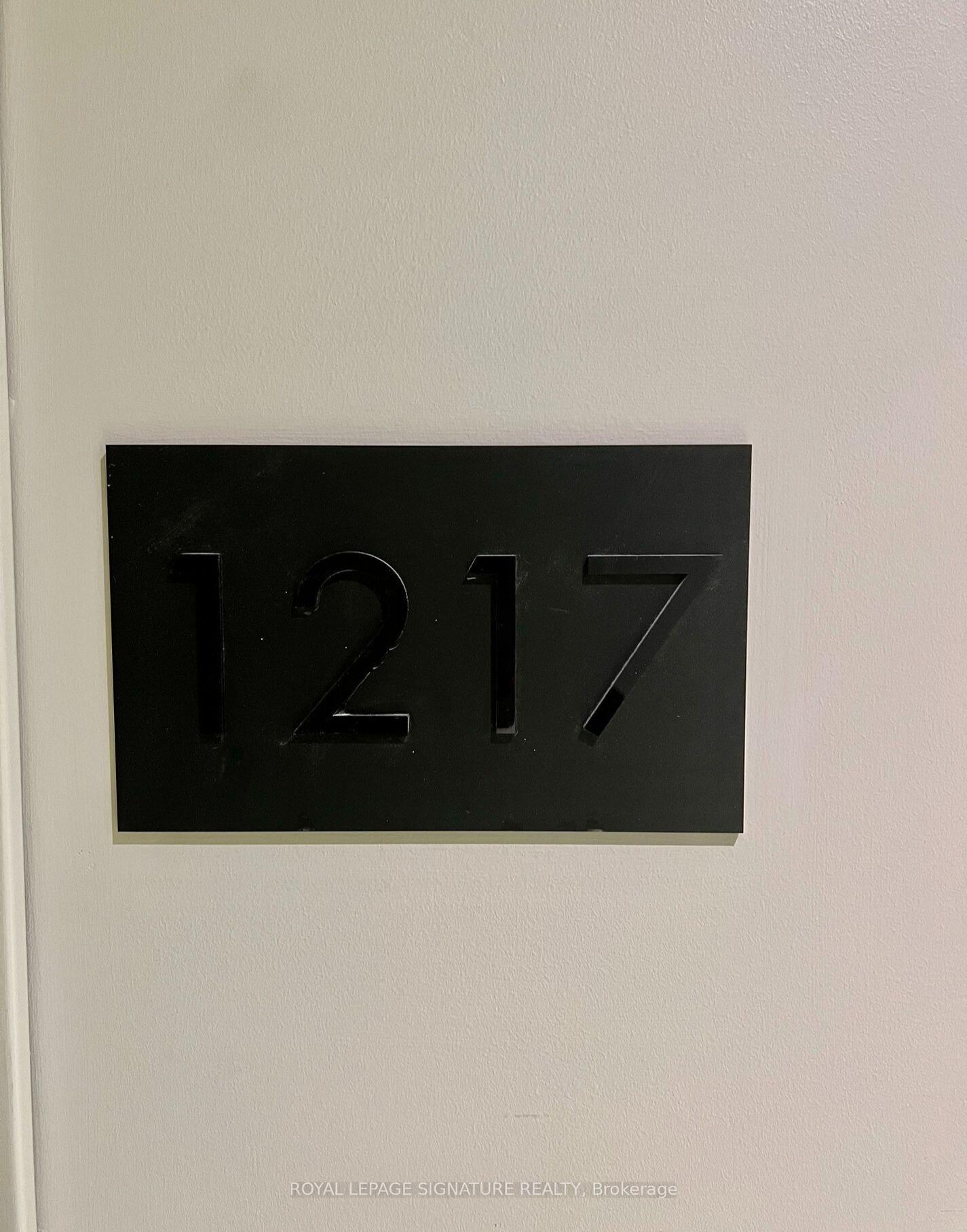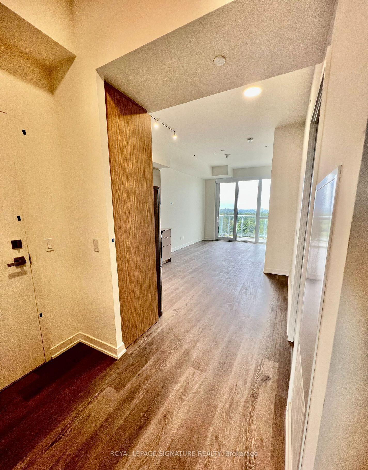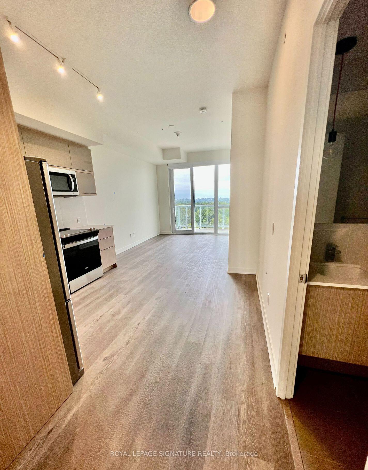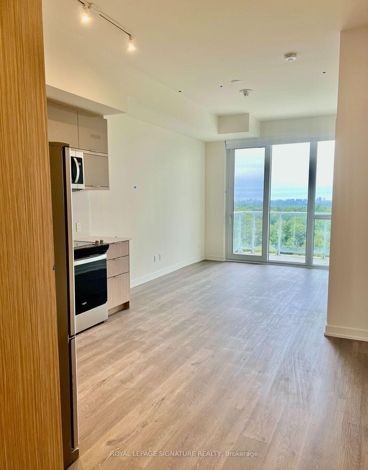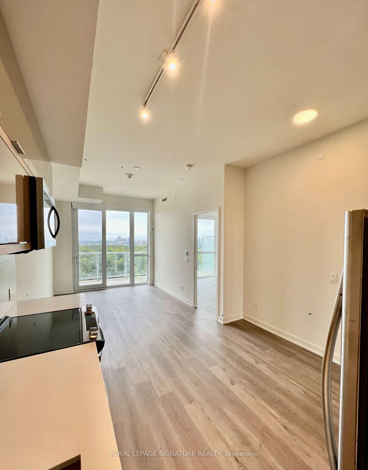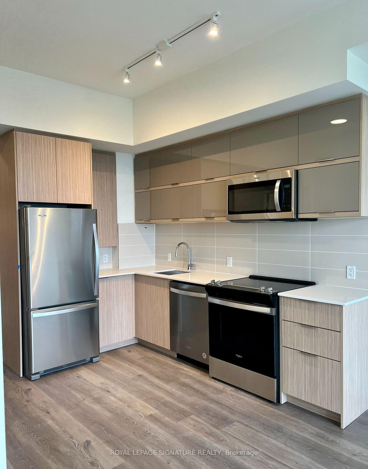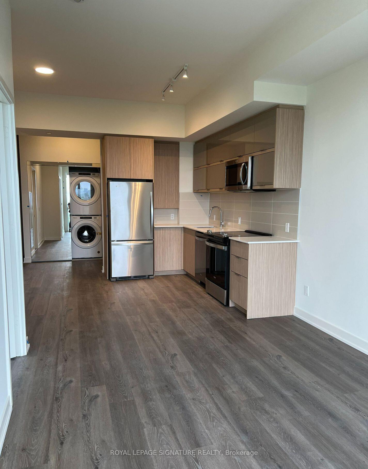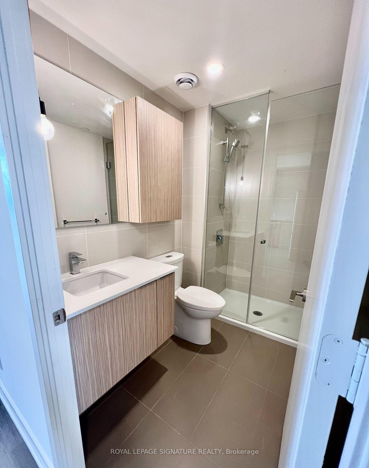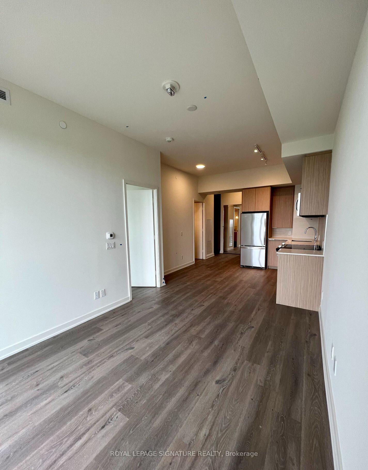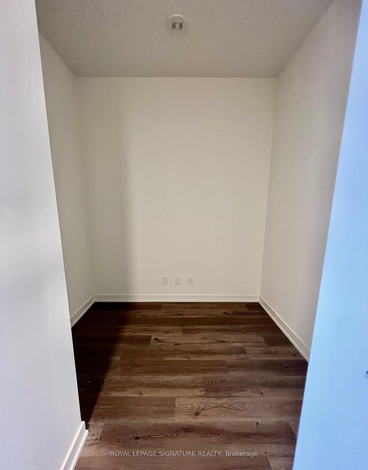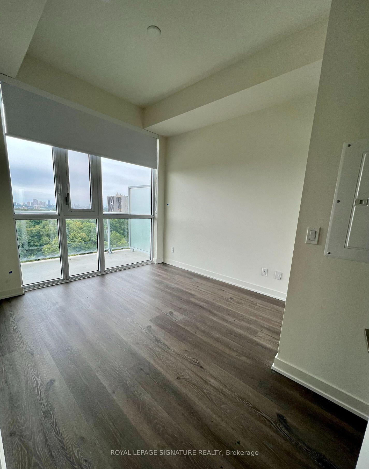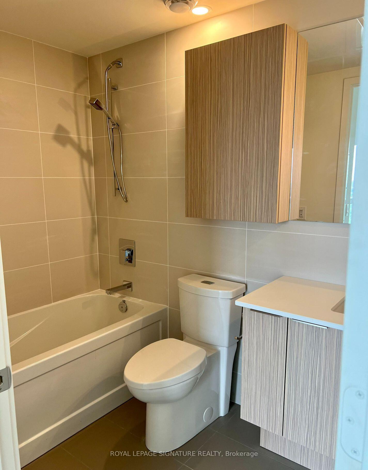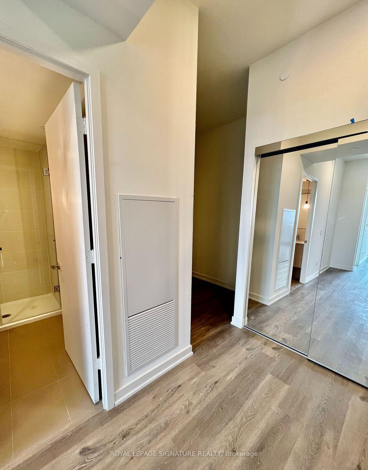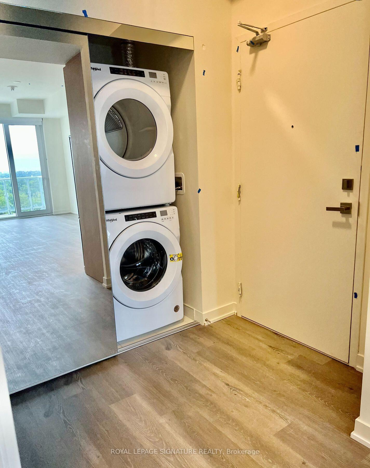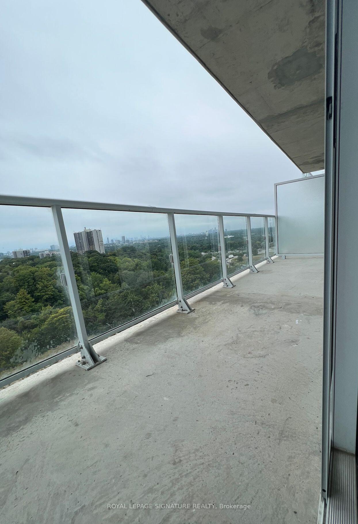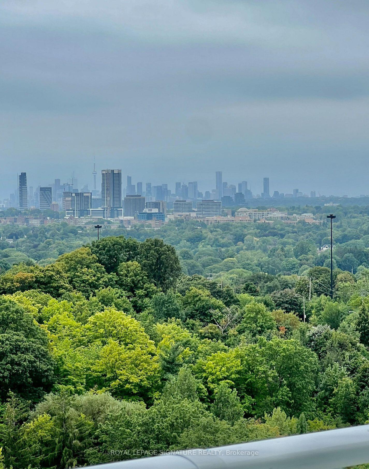$2,650
Available - For Rent
Listing ID: C10426131
10 Deerlick Crt , Unit 1217, Toronto, M3A 0A7, Ontario
| Step into the perfect blend of modern luxury and serene nature at Ravine Condos. This brand-ceilings and expansive floor-to-ceiling windows that flood the space with natural light. The versatile den can serve as a home office or second bedroom, providing flexibility for your lifestyle needs.The kitchen features top-of-the-line stainless steel appliances, sleek quartz countertops, and plenty of storage. Enjoy stunning views of the CN Tower and the tranquil ravine from your large balcony. This unit also comes with 1 parking spot and 1 locker for your convenience.With over 4,600 sqft of premium amenities, you'll have access to a fitness center, party room with a full kitchen, kids playroom, dog washing station, and bike storage. The 13th-floor lounge offers a fireplace, outdoor TV, BBQs, firepit, and sundeck, perfect for unwinding. Outdoor enthusiasts will appreciate the nearby Deerlick Creek and walking trails, just steps away.Located with easy access to the DVP, Highway 404, and Highway 401, this unit is just minutes from Fairview Mall, Shops at Don Mills, restaurants, cafes, grocery stores, and Seneca College. The surrounding area features golf courses, parks, and nature trails, offering the best of both city living and outdoor activities. Don't miss the chance to call this stunning unit home where luxury, convenience, and lifestyle meet. |
| Extras: Fridge, Stove, D/Washer, M/Wave, Washer & Dryer, Blinds. H/Speed Internet. Tenant pays utilities |
| Price | $2,650 |
| Address: | 10 Deerlick Crt , Unit 1217, Toronto, M3A 0A7, Ontario |
| Province/State: | Ontario |
| Condo Corporation No | TSCC |
| Level | 12 |
| Unit No | 17 |
| Locker No | 153 |
| Directions/Cross Streets: | DVP/YORK MILLS RD |
| Rooms: | 5 |
| Bedrooms: | 1 |
| Bedrooms +: | 1 |
| Kitchens: | 1 |
| Family Room: | N |
| Basement: | None |
| Furnished: | N |
| Approximatly Age: | 0-5 |
| Property Type: | Condo Apt |
| Style: | Apartment |
| Exterior: | Concrete |
| Garage Type: | Underground |
| Garage(/Parking)Space: | 1.00 |
| Drive Parking Spaces: | 1 |
| Park #1 | |
| Parking Type: | Owned |
| Exposure: | S |
| Balcony: | Open |
| Locker: | Owned |
| Pet Permited: | Restrict |
| Approximatly Age: | 0-5 |
| Approximatly Square Footage: | 600-699 |
| Building Amenities: | Concierge, Exercise Room, Gym, Party/Meeting Room, Recreation Room, Rooftop Deck/Garden |
| Property Features: | Cul De Sac, Park |
| CAC Included: | Y |
| Common Elements Included: | Y |
| Parking Included: | Y |
| Building Insurance Included: | Y |
| Fireplace/Stove: | N |
| Heat Source: | Gas |
| Heat Type: | Forced Air |
| Central Air Conditioning: | Central Air |
| Ensuite Laundry: | Y |
| Although the information displayed is believed to be accurate, no warranties or representations are made of any kind. |
| ROYAL LEPAGE SIGNATURE REALTY |
|
|

Ajay Chopra
Sales Representative
Dir:
647-533-6876
Bus:
6475336876
| Book Showing | Email a Friend |
Jump To:
At a Glance:
| Type: | Condo - Condo Apt |
| Area: | Toronto |
| Municipality: | Toronto |
| Neighbourhood: | Parkwoods-Donalda |
| Style: | Apartment |
| Approximate Age: | 0-5 |
| Beds: | 1+1 |
| Baths: | 2 |
| Garage: | 1 |
| Fireplace: | N |
Locatin Map:

