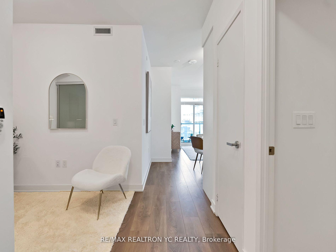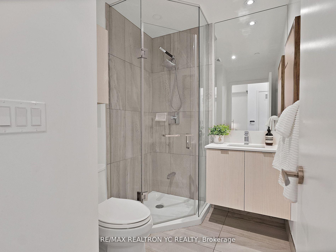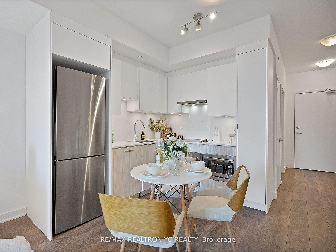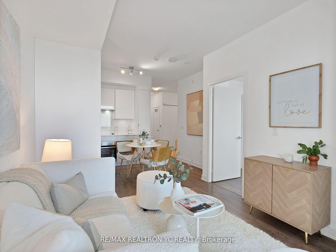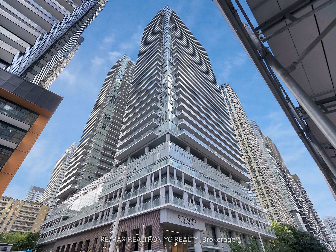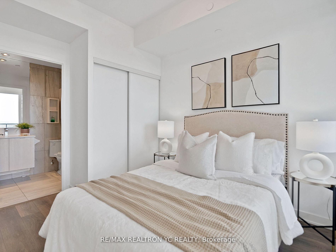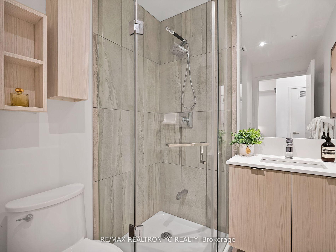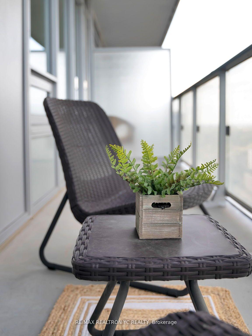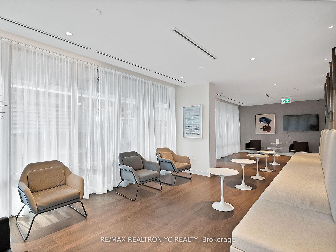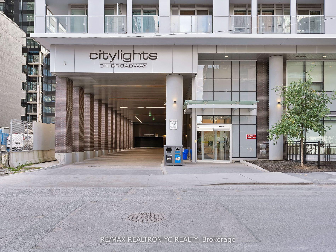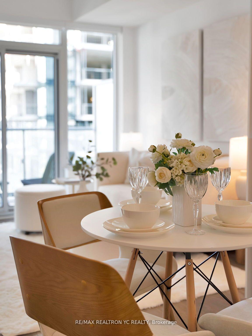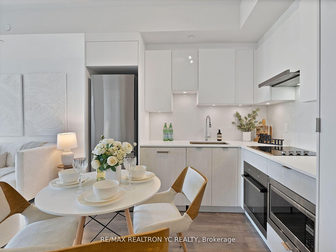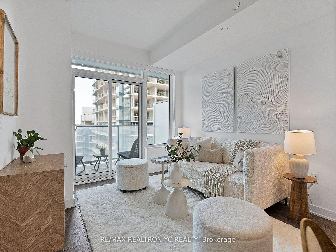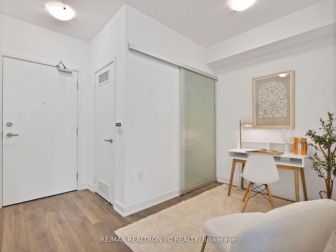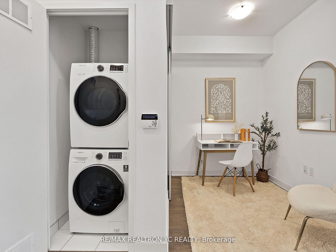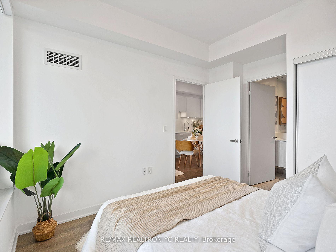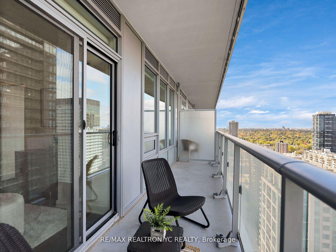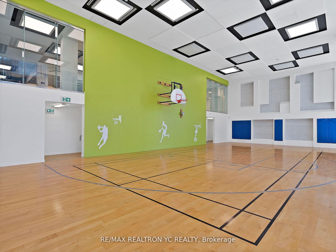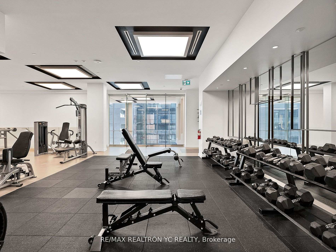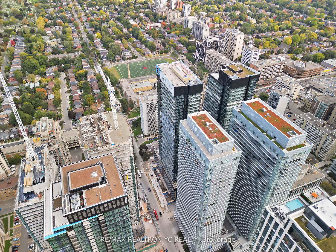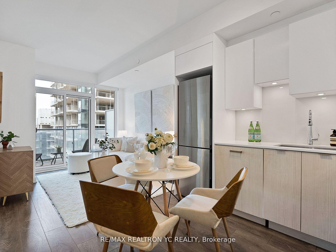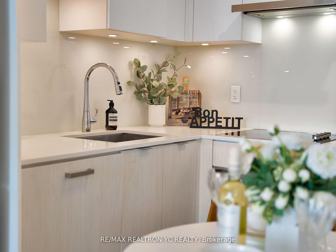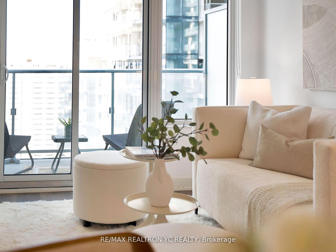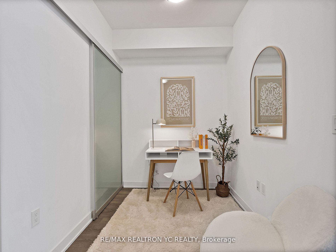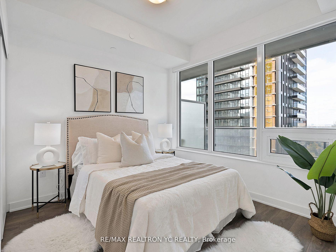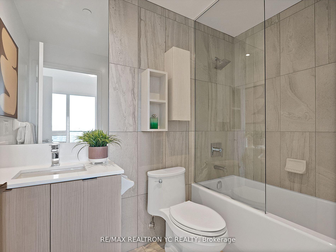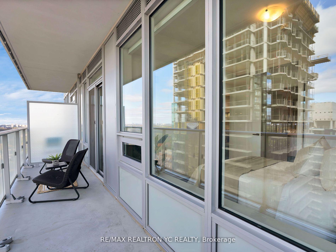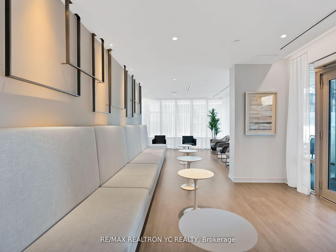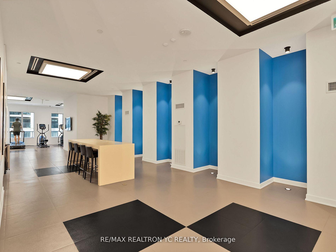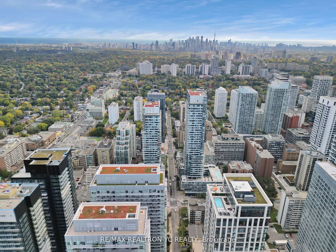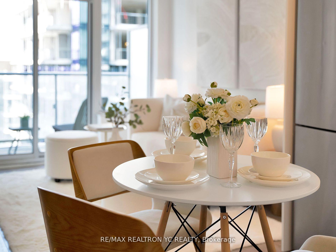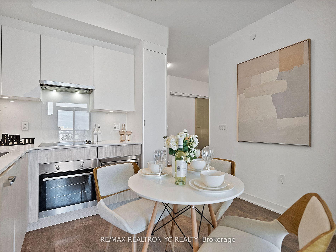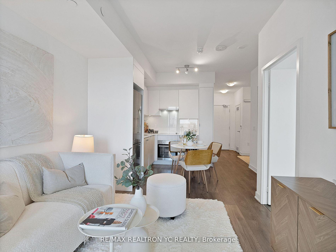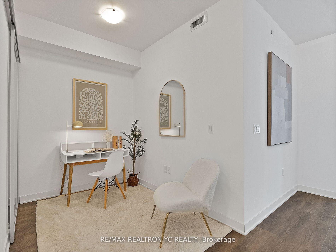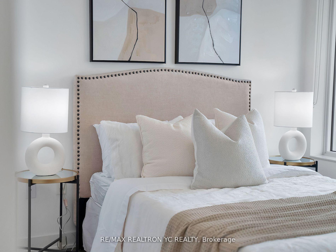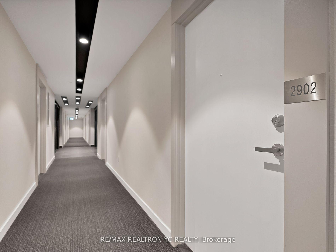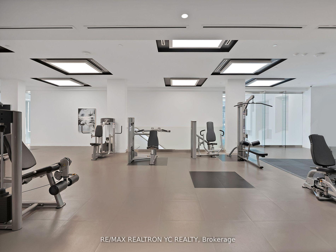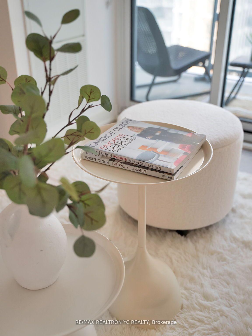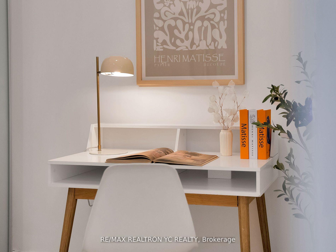$588,000
Available - For Sale
Listing ID: C10405666
99 Broadway Ave , Unit 2902, Toronto, M4P 0E3, Ontario
| Welcome to Citylights on Broadway This unit has truly the BEST VALUE in the Building. This impressive 1+Den with 2-Bathroom unit is in Pristine condition, move-in ready. It features a spacious layout with no wasted space, modern design & convenience in the heart of Yonge & Eglinton.The Den includes a closet and can easily be converted into a second bedroom. Enjoy stylish wide plank laminate floors, elegant quartz countertops, and a large balcony with a full city view!The building offers an incredible 18,000 sq. ft. of indoor amenities and 10,000 sq. ft. of outdoor spaces, including two pools, an amphi theater, a basketball court, a party room with a chefs kitchen, a fitness center, and much more! Perfectly located just steps from the Eglinton subway station and the upcoming LRT, as well a stop-rated schools, a diverse selection of restaurants and shops, this is Midtown living at its finest! Rogers High Speed Internet and One Locker Storage Unit included. You do not want to miss! |
| Extras: Rogers High Speed Internet and One Locker Storage Unit included |
| Price | $588,000 |
| Taxes: | $2424.00 |
| Maintenance Fee: | 470.99 |
| Address: | 99 Broadway Ave , Unit 2902, Toronto, M4P 0E3, Ontario |
| Province/State: | Ontario |
| Condo Corporation No | TSCC |
| Level | 28 |
| Unit No | 02 |
| Directions/Cross Streets: | Mount Pleasant & Broadway |
| Rooms: | 5 |
| Bedrooms: | 1 |
| Bedrooms +: | 1 |
| Kitchens: | 1 |
| Family Room: | N |
| Basement: | None |
| Approximatly Age: | 0-5 |
| Property Type: | Condo Apt |
| Style: | Apartment |
| Exterior: | Brick |
| Garage Type: | Underground |
| Garage(/Parking)Space: | 0.00 |
| Drive Parking Spaces: | 0 |
| Park #1 | |
| Parking Type: | None |
| Exposure: | N |
| Balcony: | Open |
| Locker: | Owned |
| Pet Permited: | Restrict |
| Approximatly Age: | 0-5 |
| Approximatly Square Footage: | 500-599 |
| Building Amenities: | Concierge, Exercise Room, Gym, Media Room, Outdoor Pool, Party/Meeting Room |
| Property Features: | Library, Public Transit, School |
| Maintenance: | 470.99 |
| CAC Included: | Y |
| Water Included: | Y |
| Common Elements Included: | Y |
| Heat Included: | Y |
| Condo Tax Included: | Y |
| Building Insurance Included: | Y |
| Fireplace/Stove: | N |
| Heat Source: | Gas |
| Heat Type: | Forced Air |
| Central Air Conditioning: | Central Air |
| Ensuite Laundry: | Y |
$
%
Years
This calculator is for demonstration purposes only. Always consult a professional
financial advisor before making personal financial decisions.
| Although the information displayed is believed to be accurate, no warranties or representations are made of any kind. |
| RE/MAX REALTRON YC REALTY |
|
|

Ajay Chopra
Sales Representative
Dir:
647-533-6876
Bus:
6475336876
| Book Showing | Email a Friend |
Jump To:
At a Glance:
| Type: | Condo - Condo Apt |
| Area: | Toronto |
| Municipality: | Toronto |
| Neighbourhood: | Mount Pleasant West |
| Style: | Apartment |
| Approximate Age: | 0-5 |
| Tax: | $2,424 |
| Maintenance Fee: | $470.99 |
| Beds: | 1+1 |
| Baths: | 2 |
| Fireplace: | N |
Locatin Map:
Payment Calculator:

