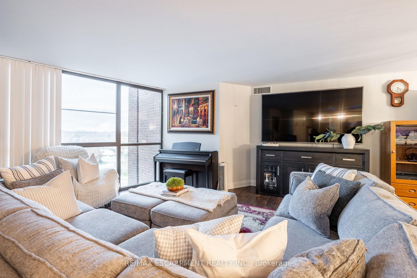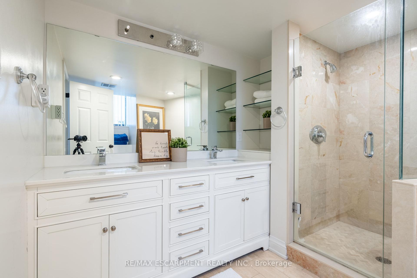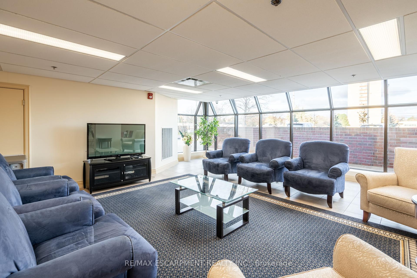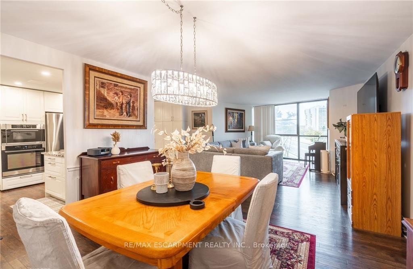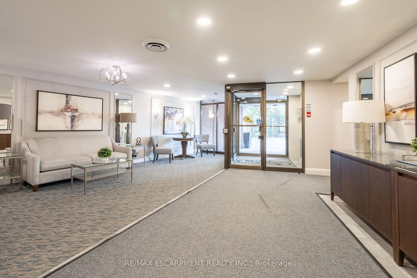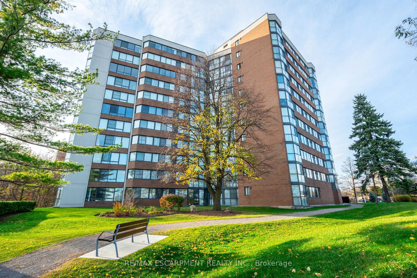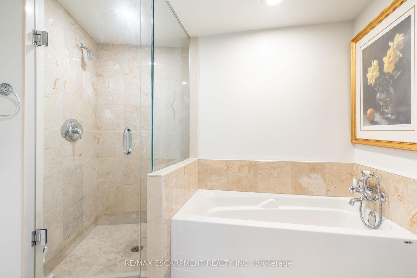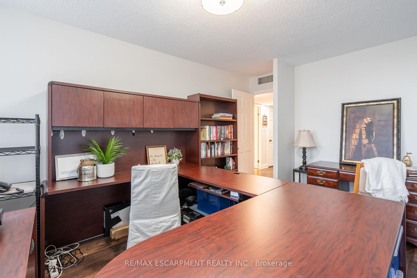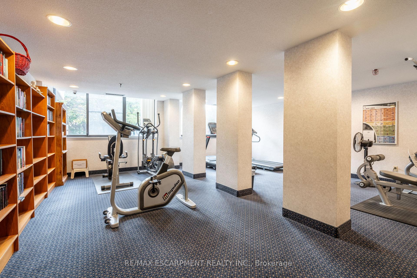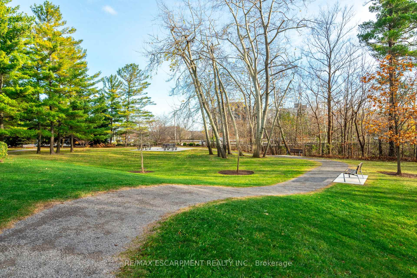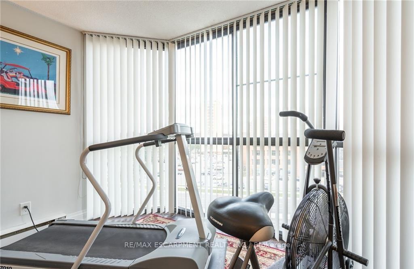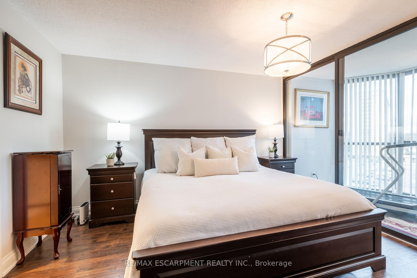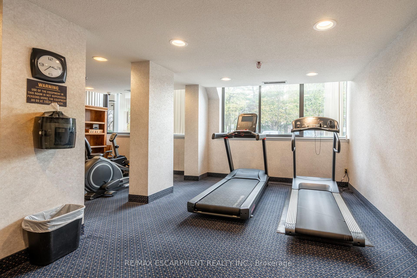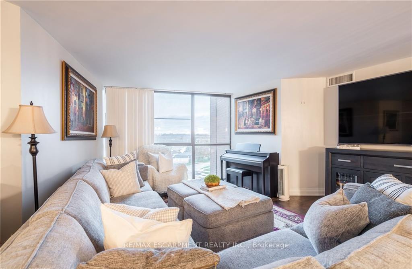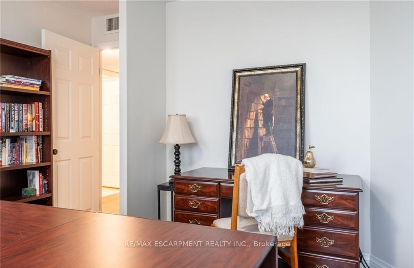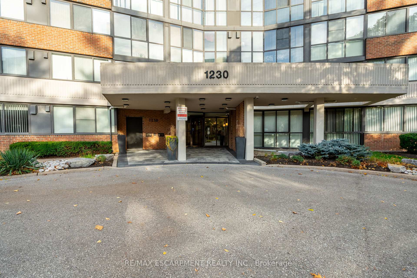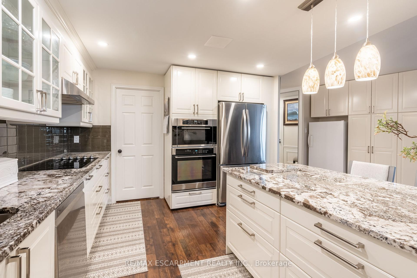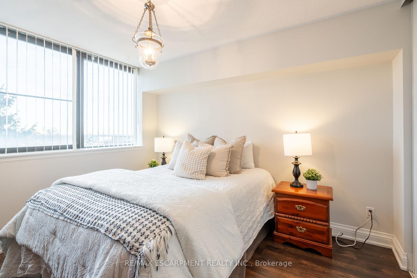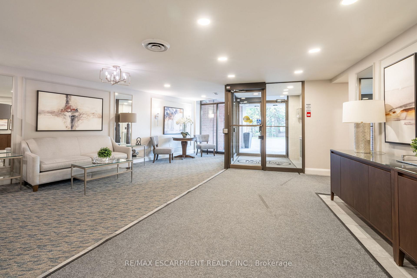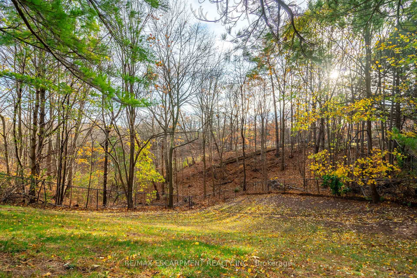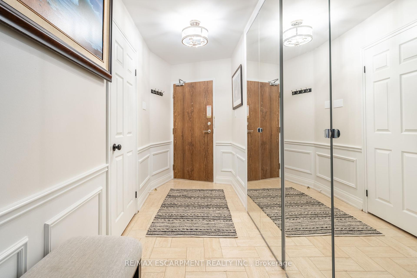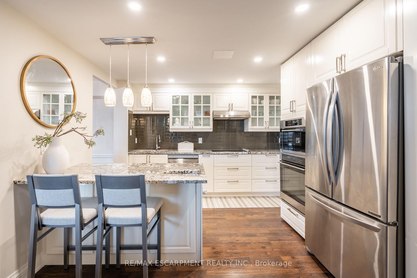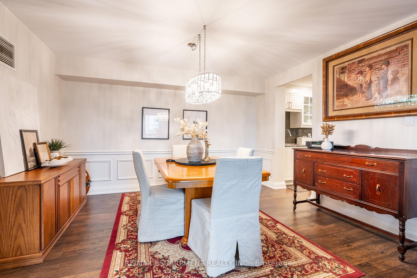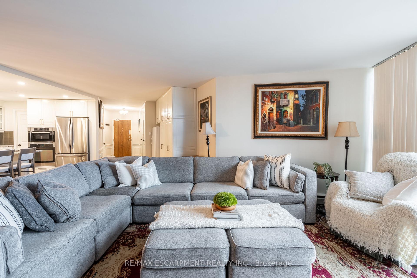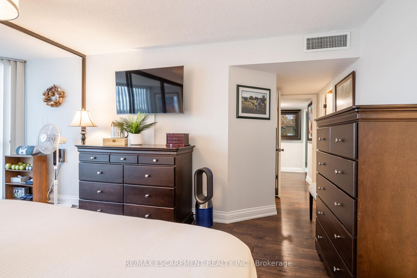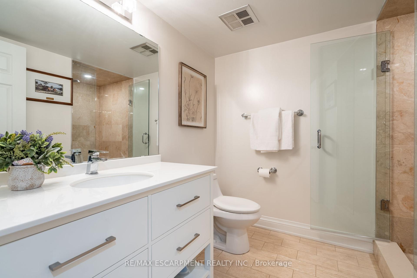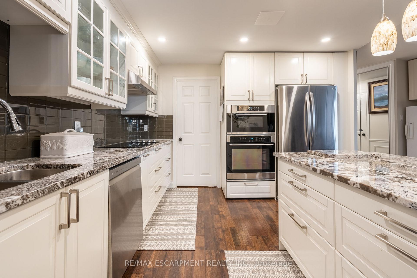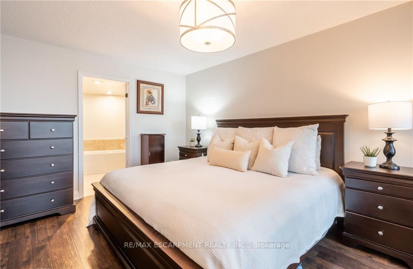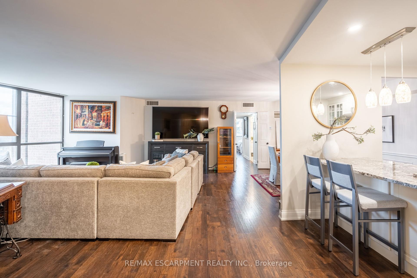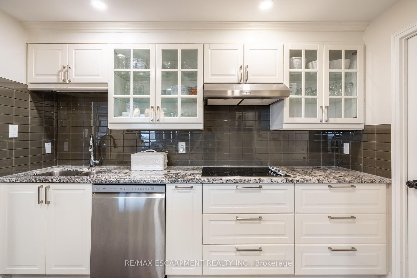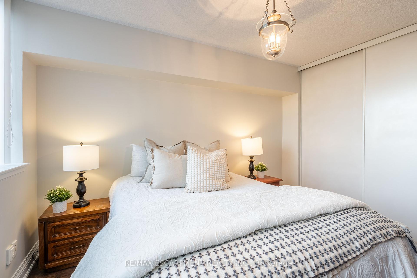$649,000
Available - For Sale
Listing ID: W10425857
1230 MARLBOROUGH Crt , Unit 610, Oakville, L6H 3K6, Ontario
| This exceptional 3-bedroom, 3.5-bathroom condo offers 1,771 square feet of refined, open-concept living space. Fully renovated, it features a custom kitchen with upgraded stainless steel appliances, quartz countertops, and an extra pantry. The kitchens center island includes a breakfast bar and flows into a formal dining area, ideal for gatherings. The primary bedroom is complemented by a charming solarium for quiet moments. Hardwood flooring, ample storage, and a dedicated laundry room add to the condo's ease and appeal, while upgraded bathrooms complete this thoughtfully designed, move-in-ready home. |
| Price | $649,000 |
| Taxes: | $3207.00 |
| Assessment: | $403000 |
| Assessment Year: | 2024 |
| Maintenance Fee: | 1274.97 |
| Address: | 1230 MARLBOROUGH Crt , Unit 610, Oakville, L6H 3K6, Ontario |
| Province/State: | Ontario |
| Condo Corporation No | HCC |
| Level | 6 |
| Unit No | 610 |
| Directions/Cross Streets: | Trafalgar Rd / Marlborough Crt |
| Rooms: | 6 |
| Bedrooms: | 3 |
| Bedrooms +: | |
| Kitchens: | 1 |
| Family Room: | N |
| Basement: | None |
| Property Type: | Condo Apt |
| Style: | Apartment |
| Exterior: | Brick |
| Garage Type: | Underground |
| Garage(/Parking)Space: | 1.00 |
| Drive Parking Spaces: | 1 |
| Park #1 | |
| Parking Type: | Exclusive |
| Exposure: | Se |
| Balcony: | None |
| Locker: | None |
| Pet Permited: | Restrict |
| Approximatly Square Footage: | 1600-1799 |
| Maintenance: | 1274.97 |
| Building Insurance Included: | Y |
| Fireplace/Stove: | N |
| Heat Source: | Electric |
| Heat Type: | Heat Pump |
| Central Air Conditioning: | Central Air |
$
%
Years
This calculator is for demonstration purposes only. Always consult a professional
financial advisor before making personal financial decisions.
| Although the information displayed is believed to be accurate, no warranties or representations are made of any kind. |
| RE/MAX ESCARPMENT REALTY INC. |
|
|

Ajay Chopra
Sales Representative
Dir:
647-533-6876
Bus:
6475336876
| Virtual Tour | Book Showing | Email a Friend |
Jump To:
At a Glance:
| Type: | Condo - Condo Apt |
| Area: | Halton |
| Municipality: | Oakville |
| Neighbourhood: | 1003 - CP College Park |
| Style: | Apartment |
| Tax: | $3,207 |
| Maintenance Fee: | $1,274.97 |
| Beds: | 3 |
| Baths: | 3 |
| Garage: | 1 |
| Fireplace: | N |
Locatin Map:
Payment Calculator:

