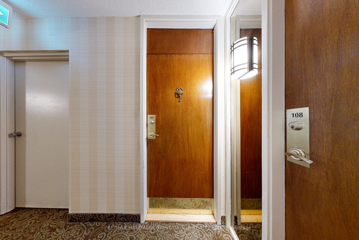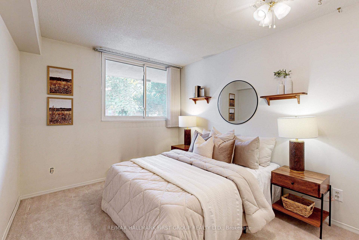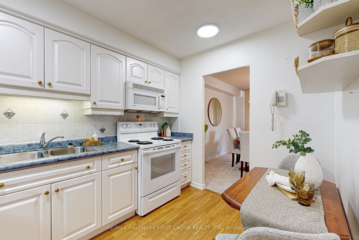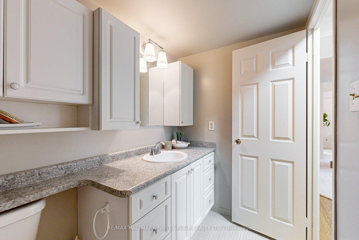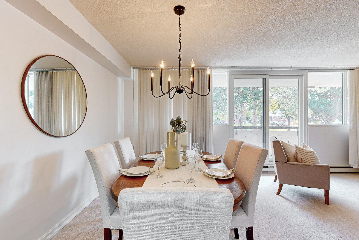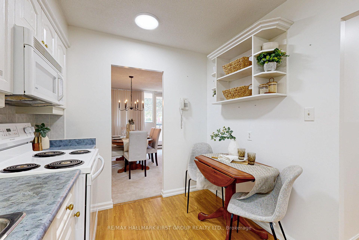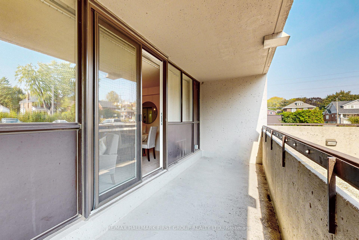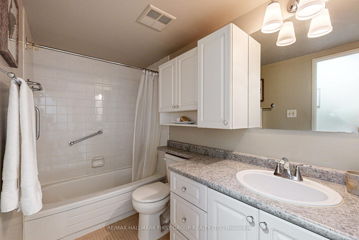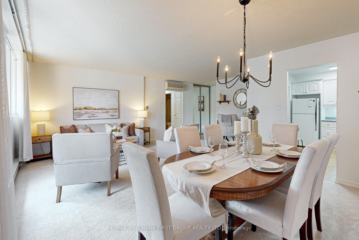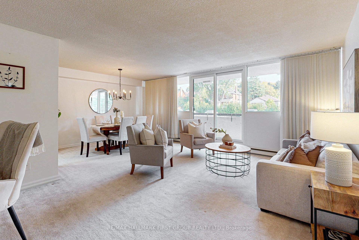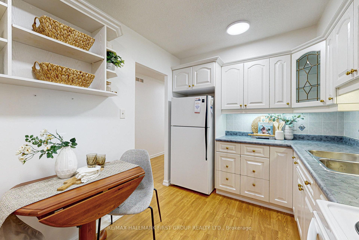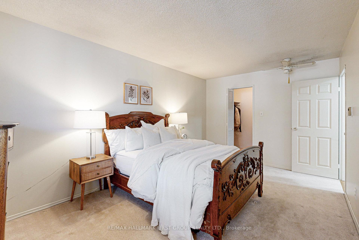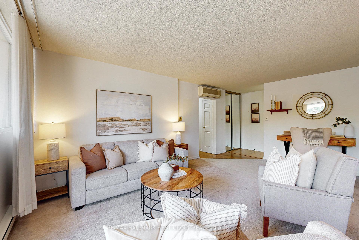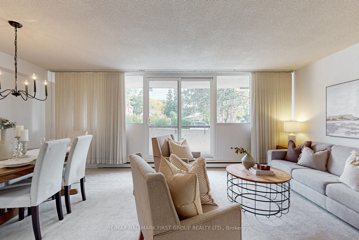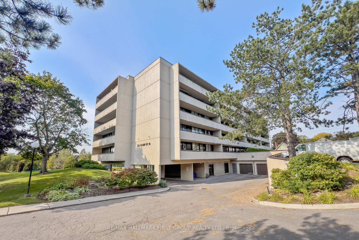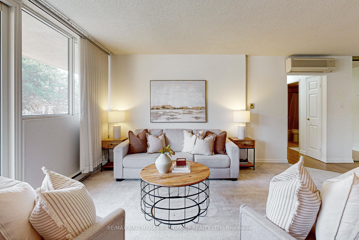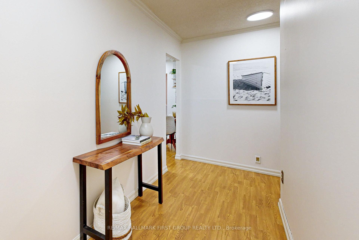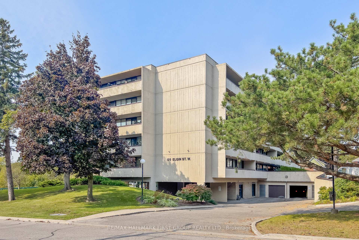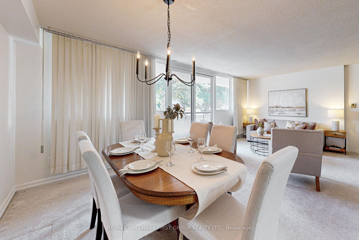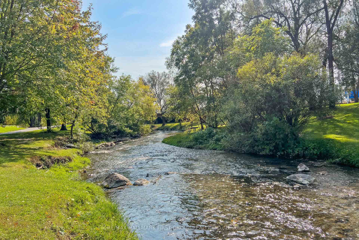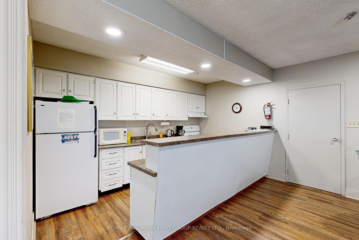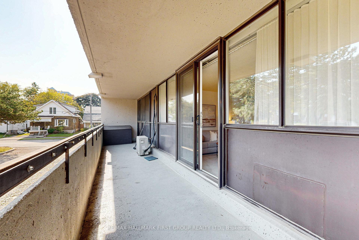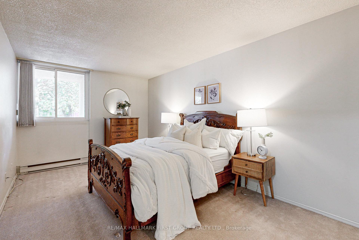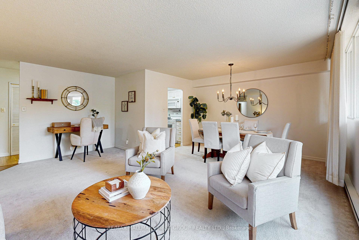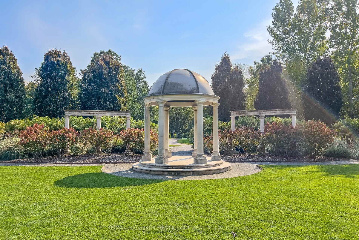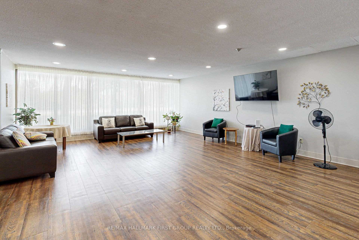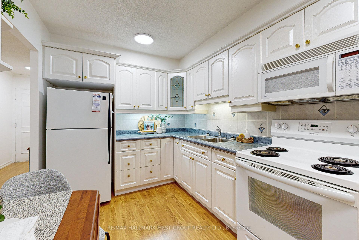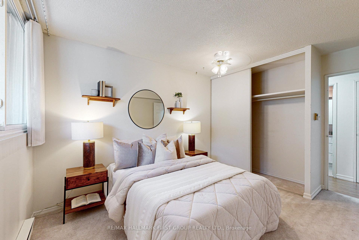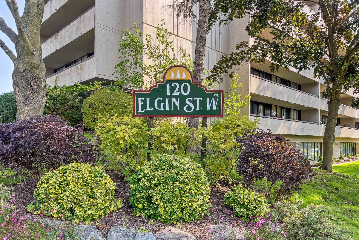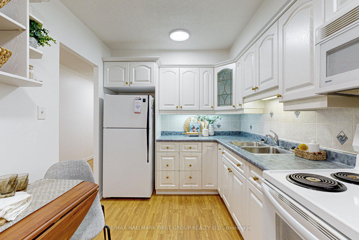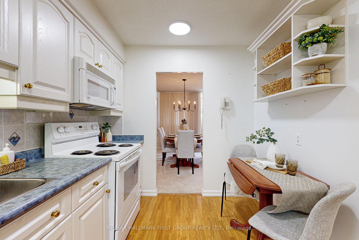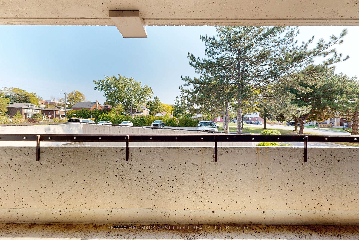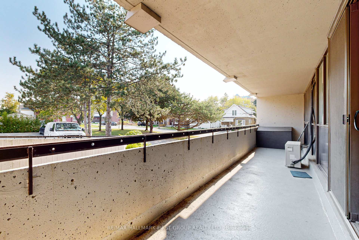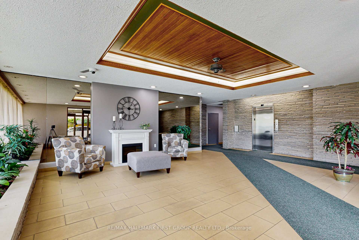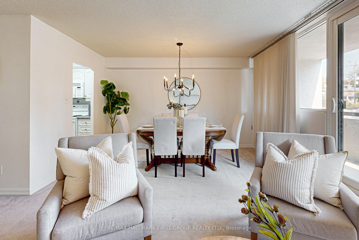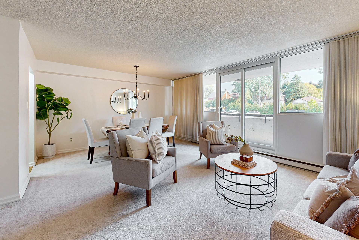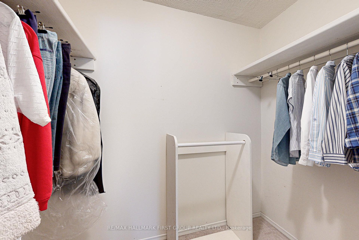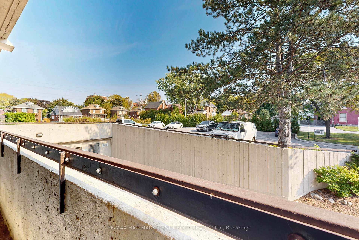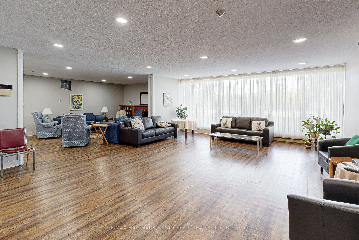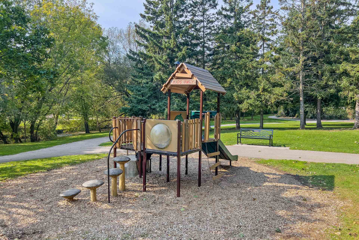$399,999
Available - For Sale
Listing ID: E10425680
120 Elgin St West , Unit 107, Oshawa, L1G 1S7, Ontario
| Calling all down-sizers, and first-time buyers! Opportunity knocks with this bright and spacious 2-bedroom, 1-bathroom condo, offering 1,044 sq. ft. of comfortable living space! This well-designed floorplan includes a large living and dining area with sliding glass doors that lead to an oversized balcony, perfect for enjoying fresh air or your morning coffee. The primary bedroom features a generous walk-in closet, while the second bedroom boasts a spacious double closet. This quality building offers a beautifully designed front lobby and a tastefully decorated party room, complete with a full kitchen and cozy library area. Underground parking adds convenience, while the condo fees cover laundry just down the hall. Located near Kinsmen Park, a golf club, and downtown Oshawa, this condo is in a prime spot for those seeking a vibrant community with nearby amenities. Don't miss out on this great opportunity! |
| Price | $399,999 |
| Taxes: | $3063.93 |
| Maintenance Fee: | 815.65 |
| Address: | 120 Elgin St West , Unit 107, Oshawa, L1G 1S7, Ontario |
| Province/State: | Ontario |
| Condo Corporation No | DCC |
| Level | 1 |
| Unit No | 7 |
| Directions/Cross Streets: | Adelaide Ave W / Simcoe St N |
| Rooms: | 5 |
| Bedrooms: | 2 |
| Bedrooms +: | |
| Kitchens: | 1 |
| Family Room: | N |
| Basement: | None |
| Property Type: | Condo Apt |
| Style: | Apartment |
| Exterior: | Brick |
| Garage Type: | Underground |
| Garage(/Parking)Space: | 1.00 |
| Drive Parking Spaces: | 0 |
| Park #1 | |
| Parking Type: | Owned |
| Exposure: | E |
| Balcony: | Open |
| Locker: | Owned |
| Pet Permited: | N |
| Approximatly Square Footage: | 1000-1199 |
| Building Amenities: | Party/Meeting Room, Visitor Parking |
| Maintenance: | 815.65 |
| CAC Included: | Y |
| Hydro Included: | Y |
| Water Included: | Y |
| Cabel TV Included: | Y |
| Common Elements Included: | Y |
| Heat Included: | Y |
| Building Insurance Included: | Y |
| Fireplace/Stove: | N |
| Heat Source: | Electric |
| Heat Type: | Baseboard |
| Central Air Conditioning: | Wall Unit |
$
%
Years
This calculator is for demonstration purposes only. Always consult a professional
financial advisor before making personal financial decisions.
| Although the information displayed is believed to be accurate, no warranties or representations are made of any kind. |
| RE/MAX HALLMARK FIRST GROUP REALTY LTD. |
|
|

Ajay Chopra
Sales Representative
Dir:
647-533-6876
Bus:
6475336876
| Virtual Tour | Book Showing | Email a Friend |
Jump To:
At a Glance:
| Type: | Condo - Condo Apt |
| Area: | Durham |
| Municipality: | Oshawa |
| Neighbourhood: | O'Neill |
| Style: | Apartment |
| Tax: | $3,063.93 |
| Maintenance Fee: | $815.65 |
| Beds: | 2 |
| Baths: | 1 |
| Garage: | 1 |
| Fireplace: | N |
Locatin Map:
Payment Calculator:

