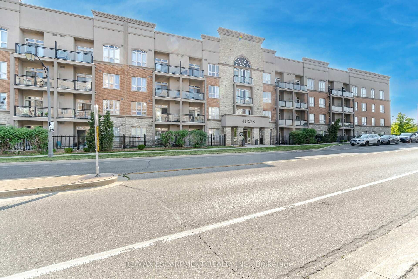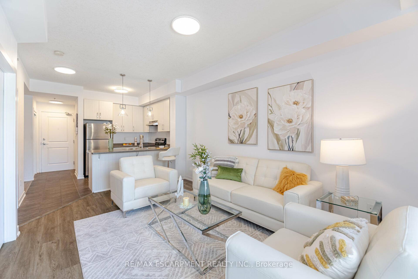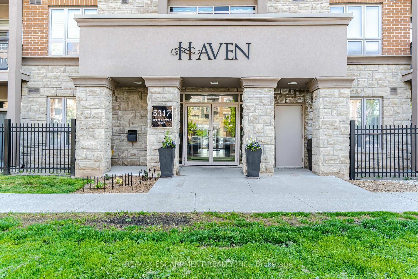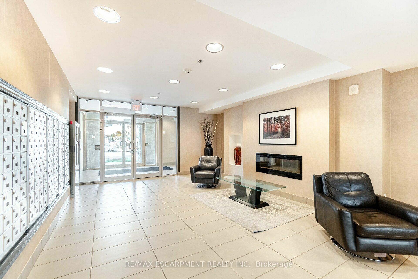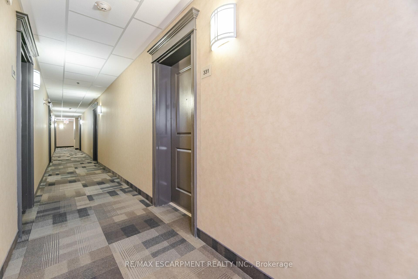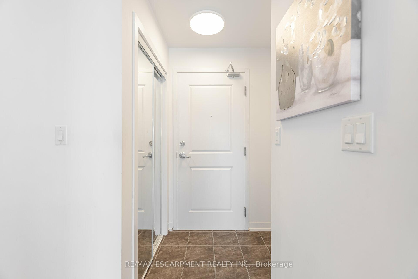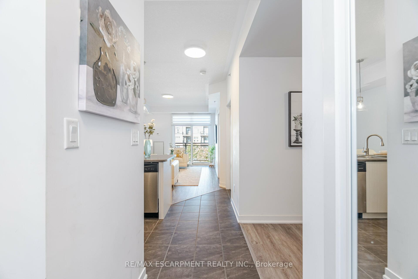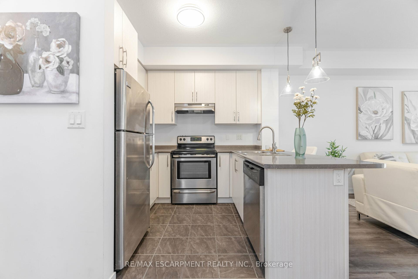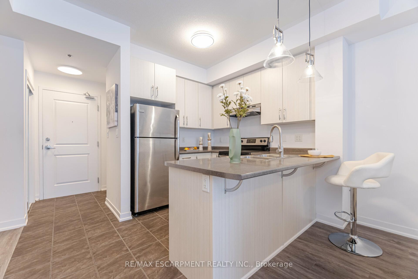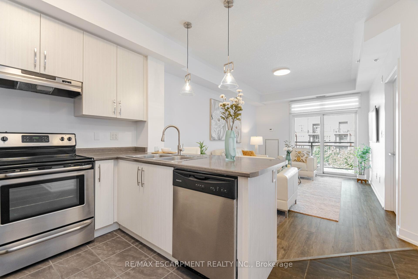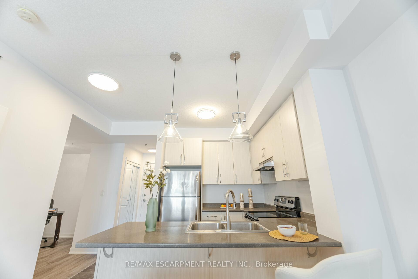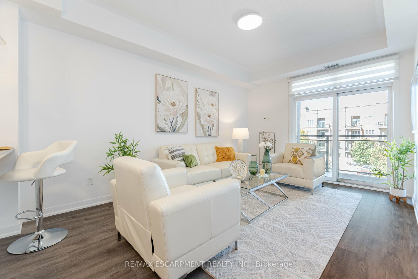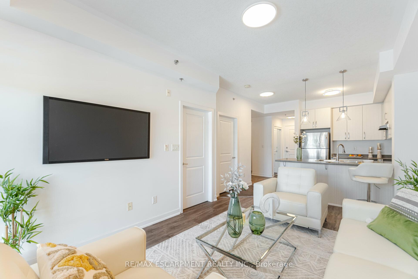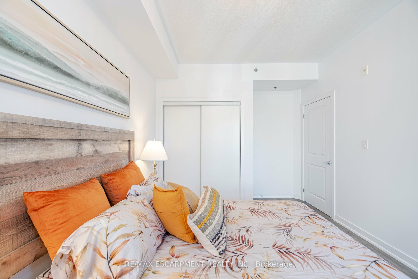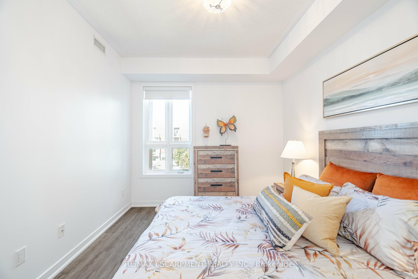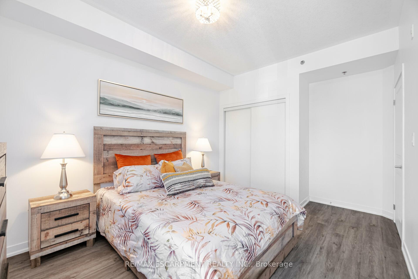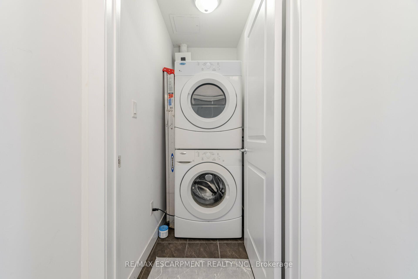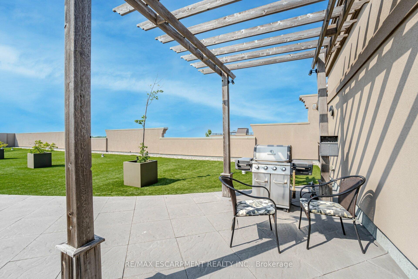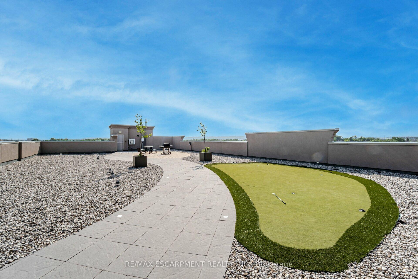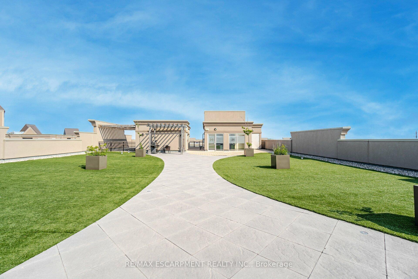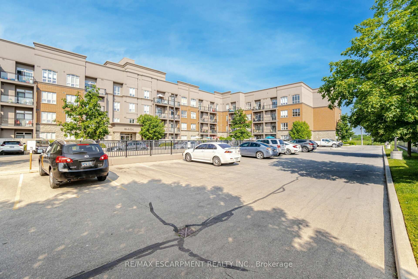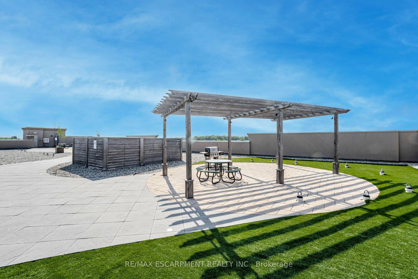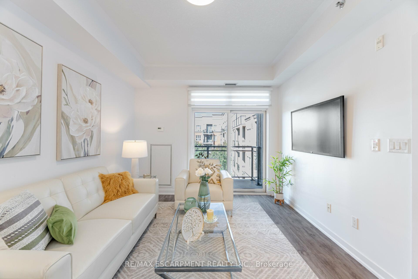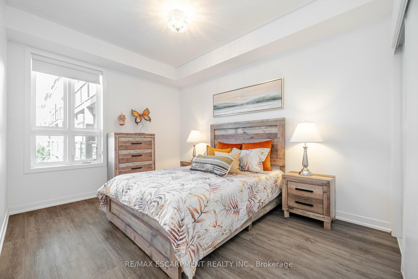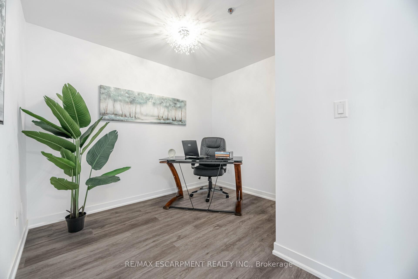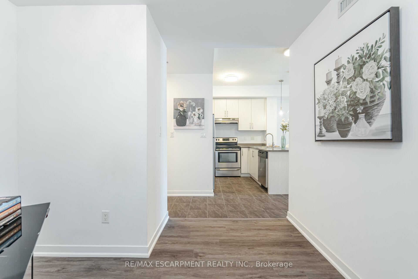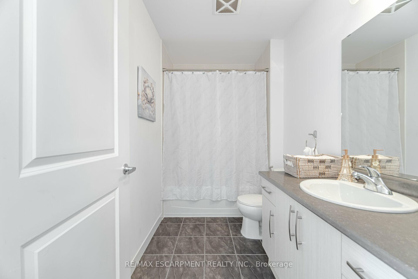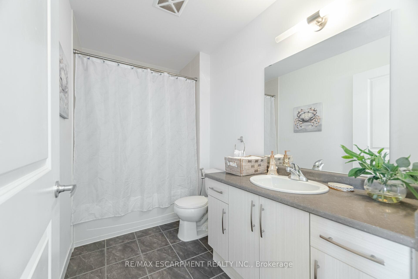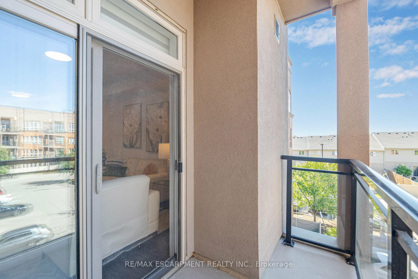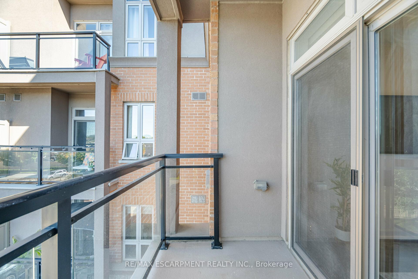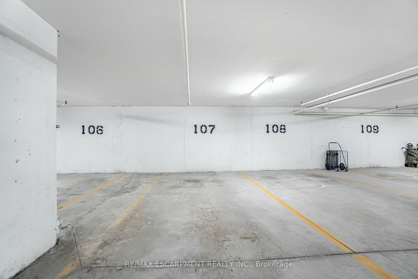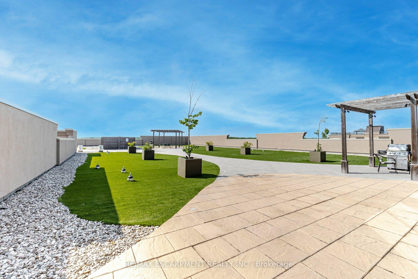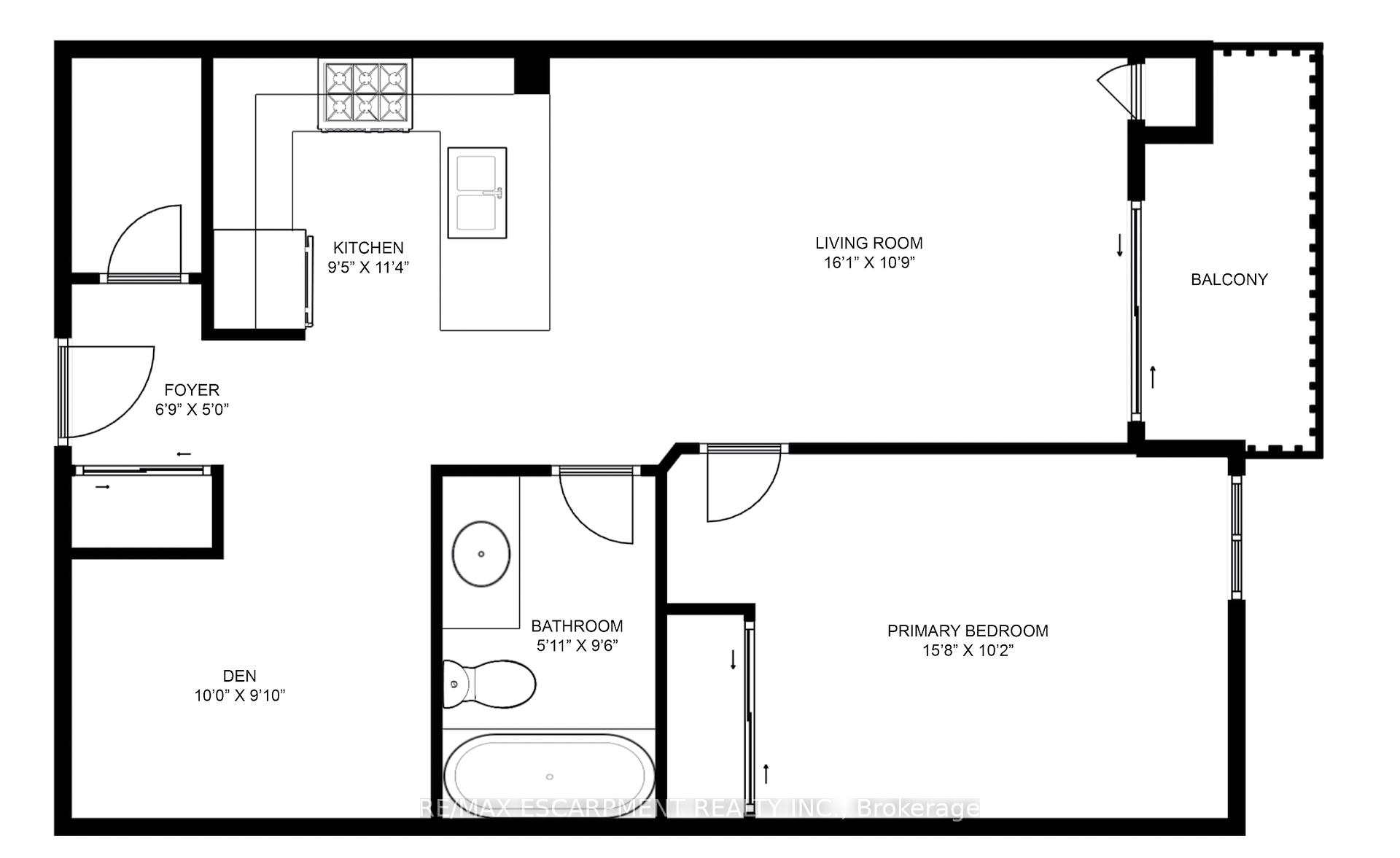$519,999
Available - For Sale
Listing ID: W9509434
5317 Upper Middle Rd , Unit 331, Burlington, L7L 0G8, Ontario
| Welcome To Unit 331 At 'The Haven' Condos, Situated In The Highly Desirable Orchard Community_ Enter Through The Front Door To What Looks And Feels Like A Brand New Unit With Modern Updates To Flooring (Entirely Carpet-Free) And Lighting Throughout. With Over 700 Sq Ft Of Efficiently Designed Space, This Unit Offers Not Only A Spacious Bedroom But Also A Rarely Offered Bedroom-Sized Den That Is Ideal For An Office-At-Home Setup Or A Nursery For Young Families. It Is A True Breathe Of Fresh Air To Experience The High 9-Foot Ceilings, Light Colour Selections Throughout And Lovely Private Balcony. In-Suite Laundry And A Well-Sized Locker Located On The Same Floor Adds Functional Convenience. The Building Features Underground Parking, Ample Visitor Parking, Well Maintained Common Areas And A Wonderful Roof Top Terrace With BBQs, Multiple Seating Areas And Even A Putting Green! Walking distance to the Bronte Creek And Close To All Amenities With Easy Highway Access, This Unit Is A Must See! |
| Price | $519,999 |
| Taxes: | $2644.20 |
| Maintenance Fee: | 599.44 |
| Address: | 5317 Upper Middle Rd , Unit 331, Burlington, L7L 0G8, Ontario |
| Province/State: | Ontario |
| Condo Corporation No | HSCP |
| Level | 3 |
| Unit No | 31 |
| Directions/Cross Streets: | Appleby Line to Upper Middle |
| Rooms: | 3 |
| Bedrooms: | 1 |
| Bedrooms +: | |
| Kitchens: | 1 |
| Family Room: | N |
| Basement: | None |
| Approximatly Age: | 11-15 |
| Property Type: | Condo Apt |
| Style: | Apartment |
| Exterior: | Brick, Stone |
| Garage Type: | Underground |
| Garage(/Parking)Space: | 1.00 |
| Drive Parking Spaces: | 0 |
| Park #1 | |
| Parking Type: | Owned |
| Exposure: | N |
| Balcony: | Open |
| Locker: | Owned |
| Pet Permited: | Restrict |
| Approximatly Age: | 11-15 |
| Approximatly Square Footage: | 700-799 |
| Building Amenities: | Rooftop Deck/Garden |
| Property Features: | Grnbelt/Cons, School |
| Maintenance: | 599.44 |
| CAC Included: | Y |
| Water Included: | Y |
| Common Elements Included: | Y |
| Heat Included: | Y |
| Building Insurance Included: | Y |
| Fireplace/Stove: | N |
| Heat Source: | Grnd Srce |
| Heat Type: | Forced Air |
| Central Air Conditioning: | Central Air |
| Ensuite Laundry: | Y |
| Elevator Lift: | Y |
$
%
Years
This calculator is for demonstration purposes only. Always consult a professional
financial advisor before making personal financial decisions.
| Although the information displayed is believed to be accurate, no warranties or representations are made of any kind. |
| RE/MAX ESCARPMENT REALTY INC. |
|
|

Ajay Chopra
Sales Representative
Dir:
647-533-6876
Bus:
6475336876
| Virtual Tour | Book Showing | Email a Friend |
Jump To:
At a Glance:
| Type: | Condo - Condo Apt |
| Area: | Halton |
| Municipality: | Burlington |
| Neighbourhood: | Orchard |
| Style: | Apartment |
| Approximate Age: | 11-15 |
| Tax: | $2,644.2 |
| Maintenance Fee: | $599.44 |
| Beds: | 1 |
| Baths: | 1 |
| Garage: | 1 |
| Fireplace: | N |
Locatin Map:
Payment Calculator:

