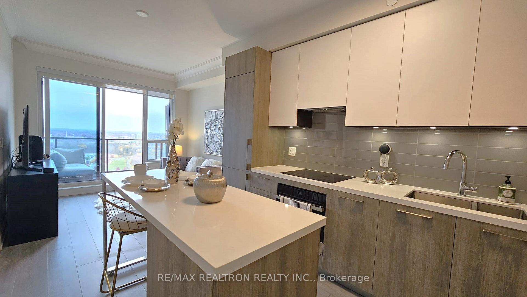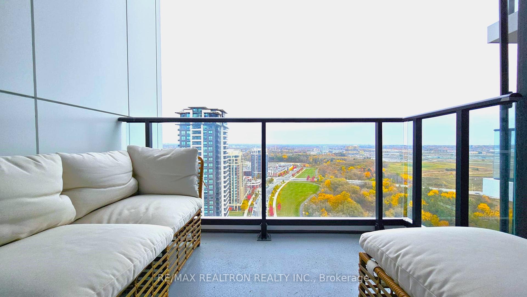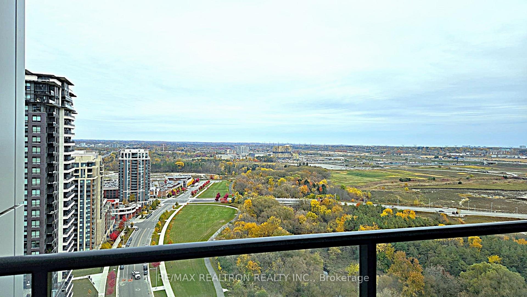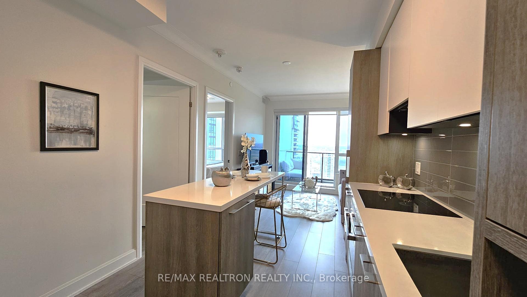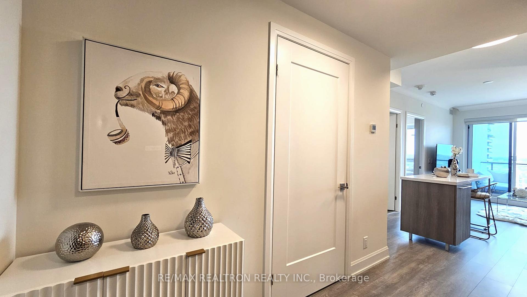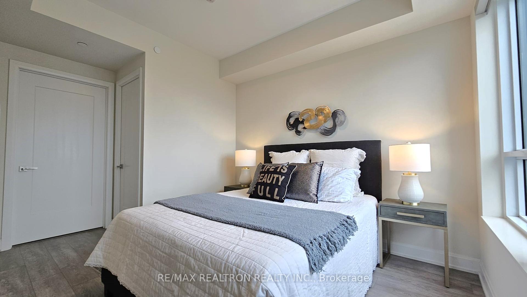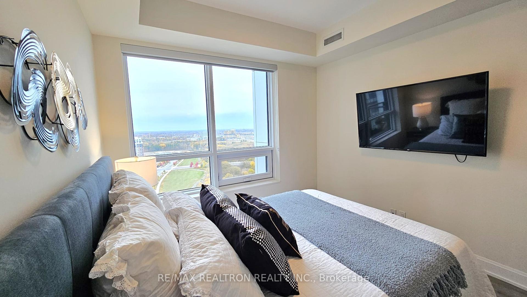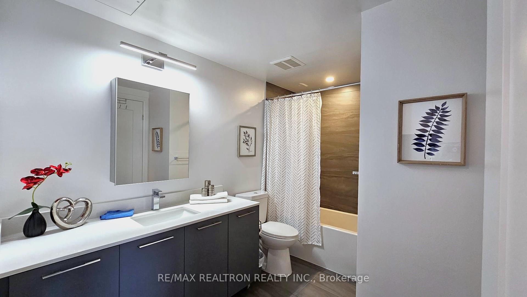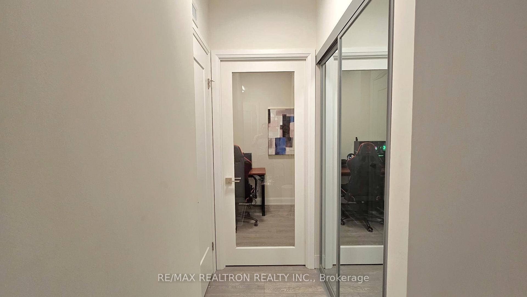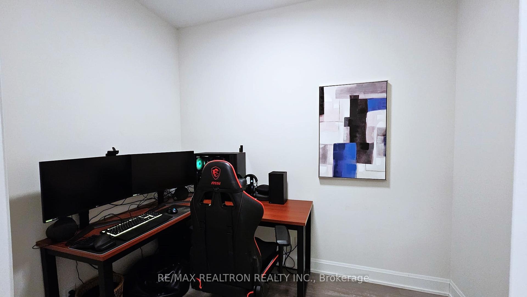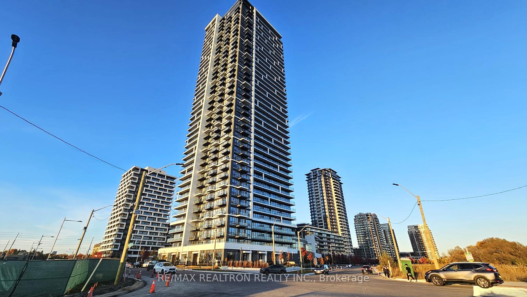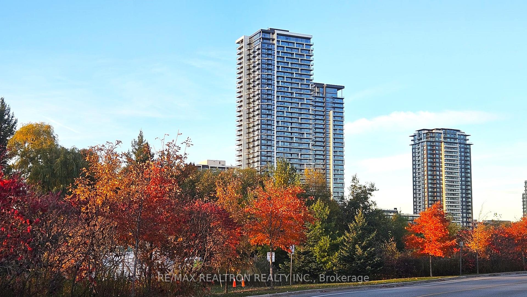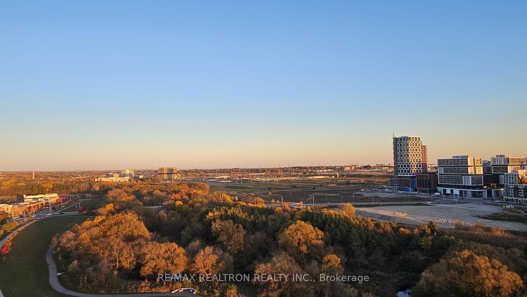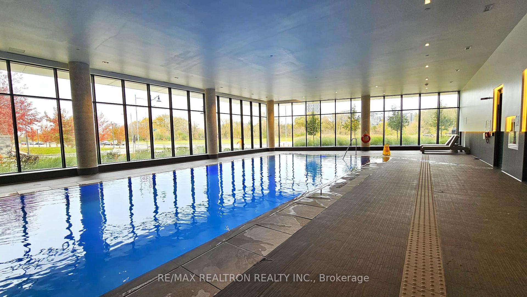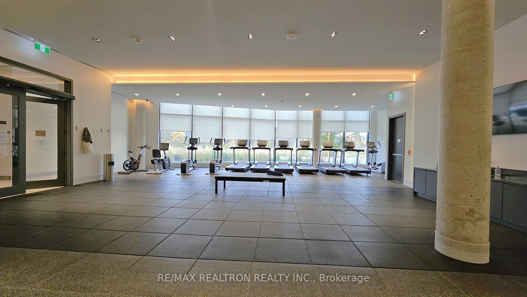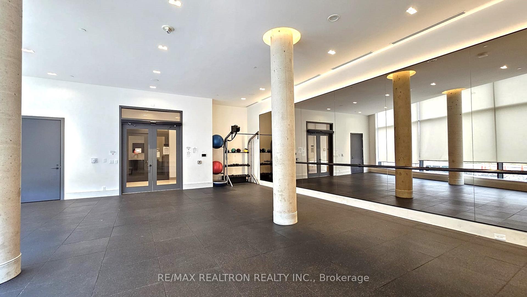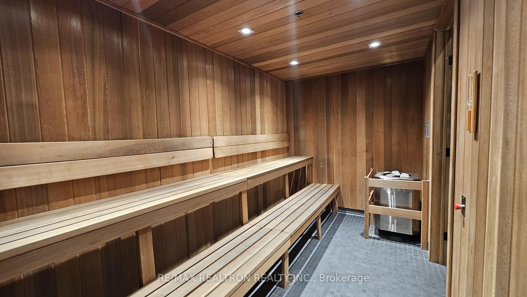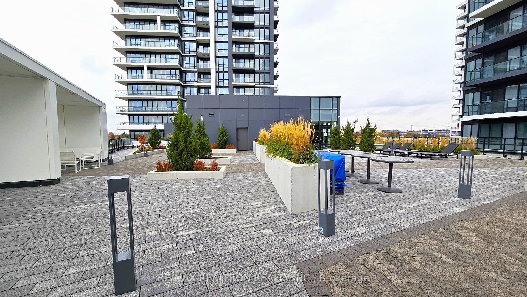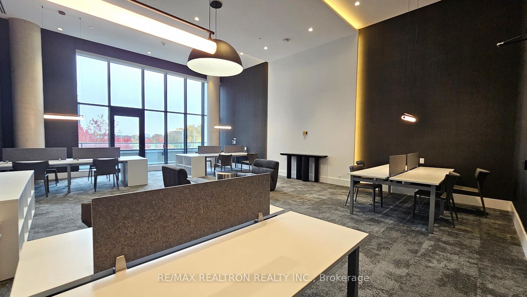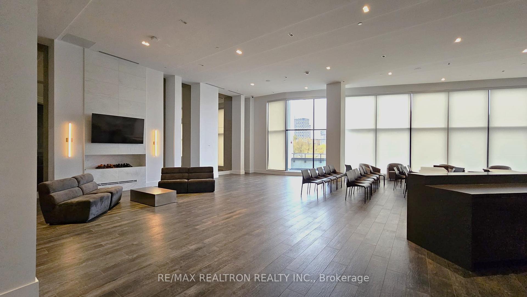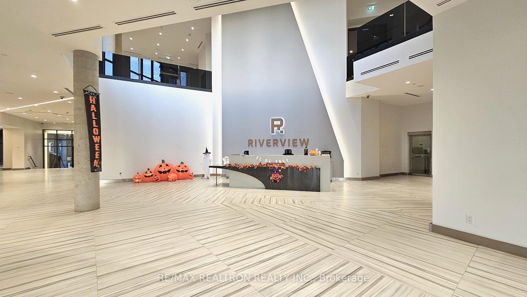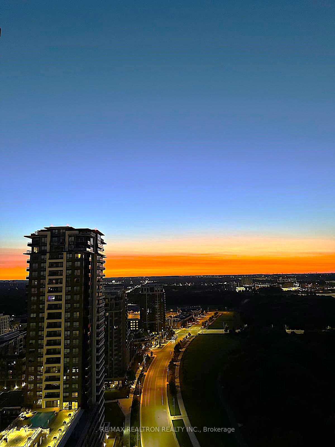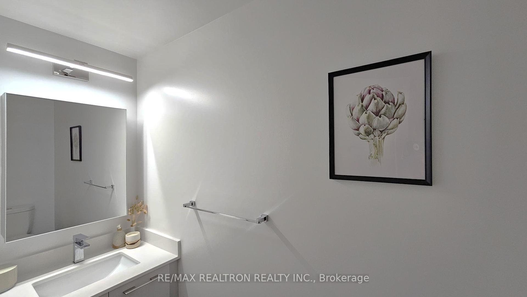$699,900
Available - For Sale
Listing ID: N9512261
8 Water Walk Dr , Unit 2711, Markham, L3R 6L4, Ontario
| Experience luxury living in this stunning NE-facing 1+1 condo, built in 2022 by Times Group, featuring breathtaking sunrise views, 698 Sq Ft plus a balcony. This well-kept unit boasts a spacious bedroom with a walk-in closet and 4-piece ensuite, along with a large den perfect for multipurpose. Enjoy top-notch building amenities, including an indoor pool, gym, games room, party room, and rooftop garden. Walking distance to public transit, restaurants, banks, and parks. Property tax yet to be assessed. Current monthly maintenance fee includes Roger Bulk Internet Service. This is the perfect unit to call home! |
| Price | $699,900 |
| Taxes: | $0.00 |
| Maintenance Fee: | 380.44 |
| Address: | 8 Water Walk Dr , Unit 2711, Markham, L3R 6L4, Ontario |
| Province/State: | Ontario |
| Condo Corporation No | YRSCC |
| Level | 23 |
| Unit No | 19 |
| Directions/Cross Streets: | Hwy 7 / Warden |
| Rooms: | 5 |
| Bedrooms: | 1 |
| Bedrooms +: | 1 |
| Kitchens: | 1 |
| Family Room: | N |
| Basement: | None |
| Approximatly Age: | 0-5 |
| Property Type: | Condo Apt |
| Style: | Apartment |
| Exterior: | Other |
| Garage Type: | Underground |
| Garage(/Parking)Space: | 1.00 |
| Drive Parking Spaces: | 0 |
| Park #1 | |
| Parking Type: | Owned |
| Exposure: | Ne |
| Balcony: | Open |
| Locker: | Owned |
| Pet Permited: | Restrict |
| Approximatly Age: | 0-5 |
| Approximatly Square Footage: | 600-699 |
| Building Amenities: | Car Wash, Concierge, Gym, Indoor Pool, Party/Meeting Room, Sauna |
| Property Features: | Clear View, Park, Public Transit, School Bus Route |
| Maintenance: | 380.44 |
| Common Elements Included: | Y |
| Parking Included: | Y |
| Building Insurance Included: | Y |
| Fireplace/Stove: | N |
| Heat Source: | Other |
| Heat Type: | Forced Air |
| Central Air Conditioning: | Central Air |
| Ensuite Laundry: | Y |
$
%
Years
This calculator is for demonstration purposes only. Always consult a professional
financial advisor before making personal financial decisions.
| Although the information displayed is believed to be accurate, no warranties or representations are made of any kind. |
| RE/MAX REALTRON REALTY INC. |
|
|

Ajay Chopra
Sales Representative
Dir:
647-533-6876
Bus:
6475336876
| Book Showing | Email a Friend |
Jump To:
At a Glance:
| Type: | Condo - Condo Apt |
| Area: | York |
| Municipality: | Markham |
| Neighbourhood: | Unionville |
| Style: | Apartment |
| Approximate Age: | 0-5 |
| Maintenance Fee: | $380.44 |
| Beds: | 1+1 |
| Baths: | 2 |
| Garage: | 1 |
| Fireplace: | N |
Locatin Map:
Payment Calculator:

