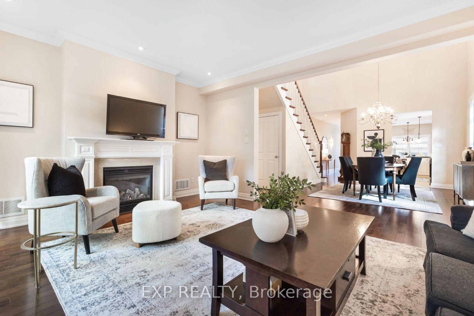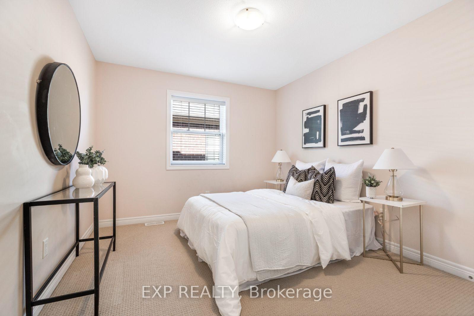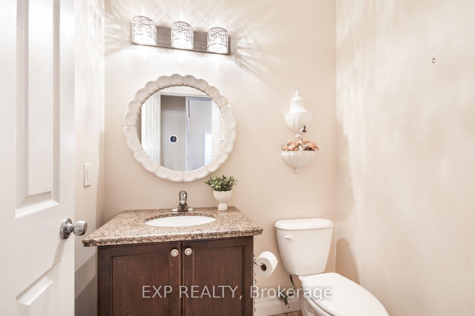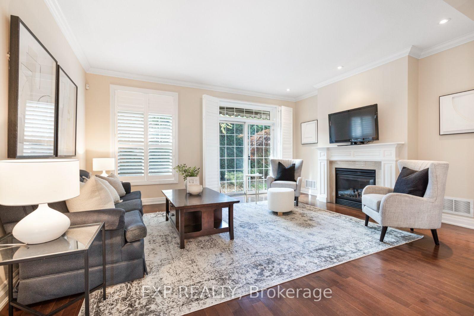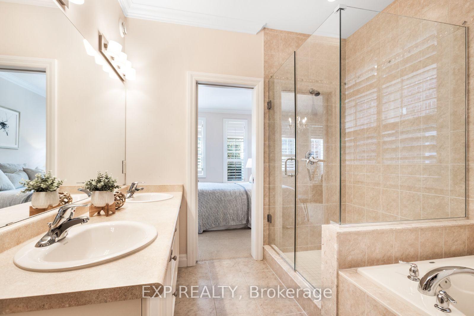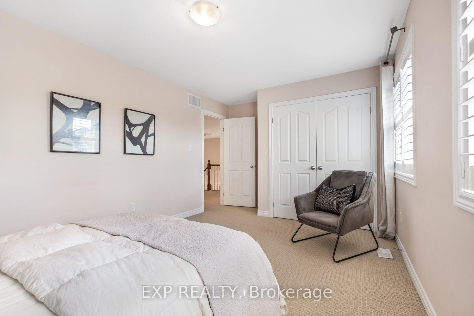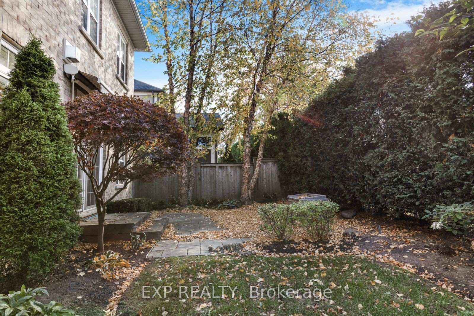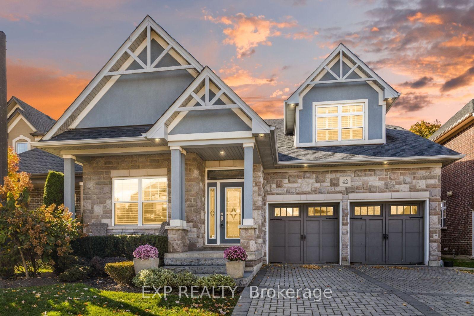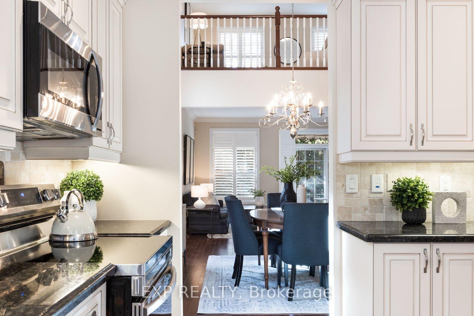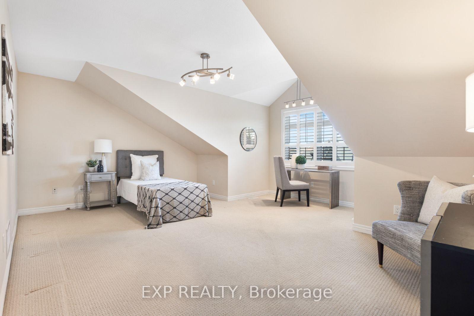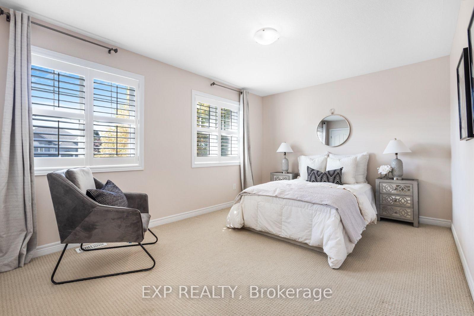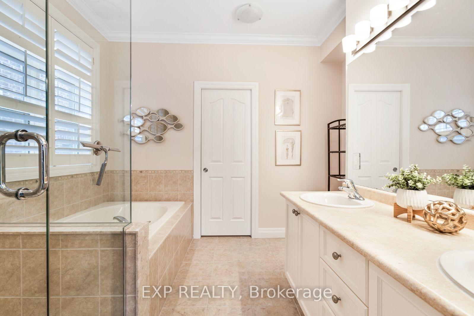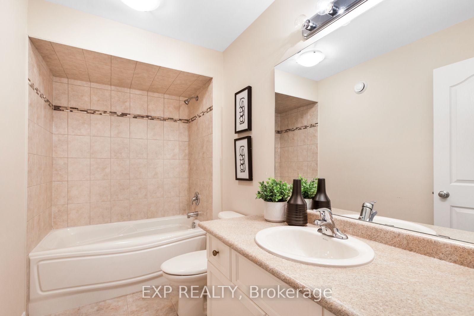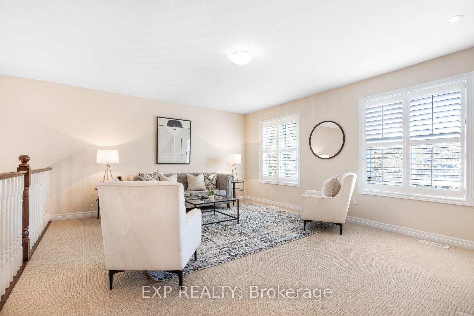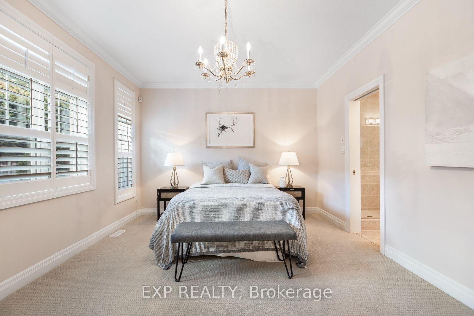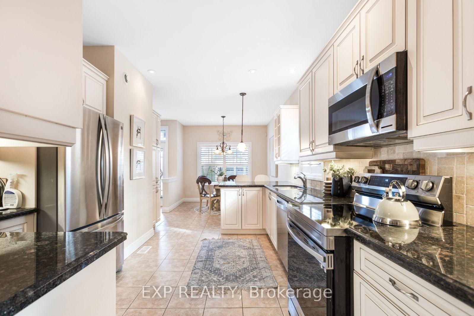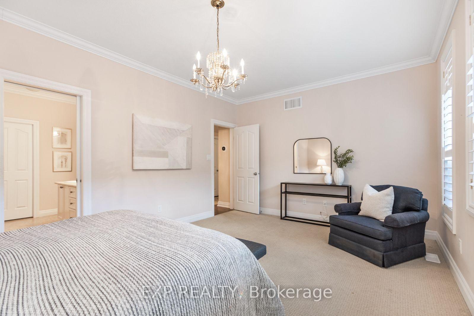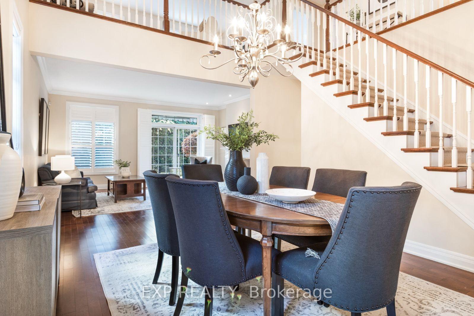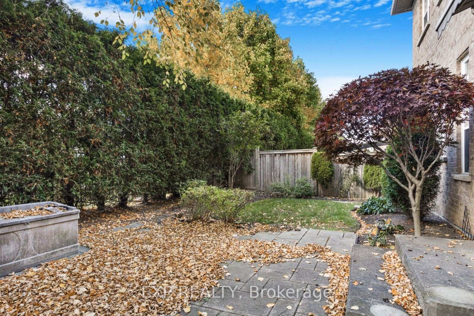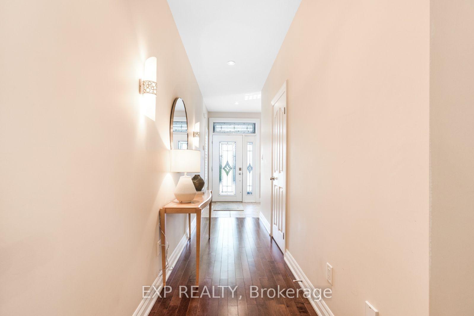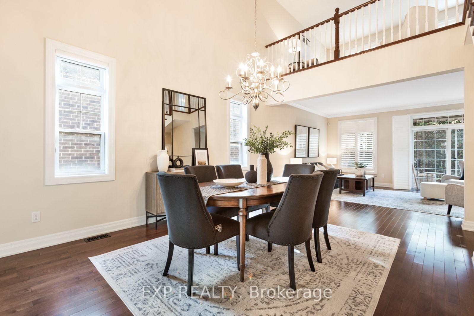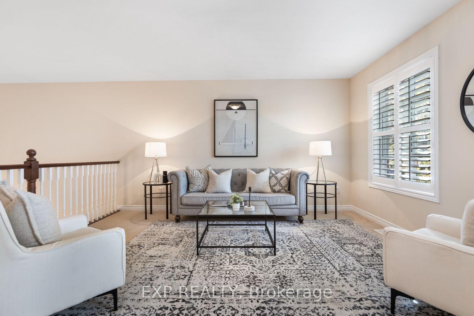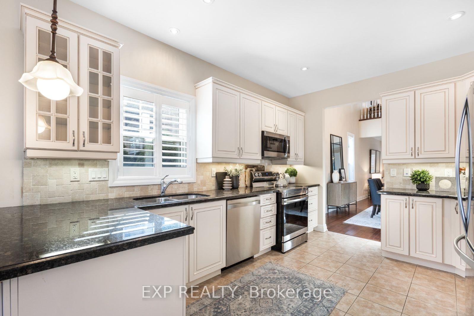$1,149,900
Available - For Sale
Listing ID: X10426695
42 Butternut Grove Lane , Hamilton, L9K 0B7, Ontario
| PRIVATE ROAD BUNGALOFT. DOUBLE HEIGHT DINING ROOM. STARWARD BUILT. 4 BEDROOMS w/ MAIN FLOOR PRIMARY. In sought-after Kitty Murray Woods Community of Ancaster, this stunning 4-bedroom, 2.5-bath Bungaloft sits on a quiet Private Road and offers an open-concept layout with soaring ceilings and an impressive living space, perfect for both relaxation and entertaining. The luxurious main floor primary suite boasts an ensuite bathroom and spacious walk-in closetyour own private retreat overlooking the private backyard. The chefs kitchen and breakfast nook is a culinary delight perfect for home-cooked meals, dining in or hosting. The great room is adorned with a cozy gas fireplace, while beautiful hardwood and tile flooring flow throughout the main level, enhanced by stylish sconce & pot lights. Recent updates include a roof replacement in 2019. Conveniently placed laundry, double height dining room & serene backyard oasis round out the main level. This maintenance-free, turnkey property offers snow removal and lawn care, along with a sprinkler system, making it perfect for those desiring a hands-off lifestyle. The upper level boasts a gorgeous loft with additional 3 bedrooms & full bathroom. Unfinished basement below. Built to the Energy Star specifications for new homes, this stunning home is ready for you. |
| Price | $1,149,900 |
| Taxes: | $9210.22 |
| Maintenance Fee: | 348.80 |
| Address: | 42 Butternut Grove Lane , Hamilton, L9K 0B7, Ontario |
| Province/State: | Ontario |
| Condo Corporation No | WVLCC |
| Level | 1 |
| Unit No | 33 |
| Directions/Cross Streets: | Southcote Rd to Butternut Grove |
| Rooms: | 9 |
| Bedrooms: | 4 |
| Bedrooms +: | |
| Kitchens: | 1 |
| Family Room: | Y |
| Basement: | Unfinished |
| Property Type: | Det Condo |
| Style: | Bungaloft |
| Exterior: | Brick |
| Garage Type: | Attached |
| Garage(/Parking)Space: | 2.00 |
| Drive Parking Spaces: | 4 |
| Park #1 | |
| Parking Type: | Owned |
| Exposure: | E |
| Balcony: | None |
| Locker: | None |
| Pet Permited: | Restrict |
| Approximatly Square Footage: | 2750-2999 |
| Maintenance: | 348.80 |
| Common Elements Included: | Y |
| Parking Included: | Y |
| Fireplace/Stove: | Y |
| Heat Source: | Gas |
| Heat Type: | Forced Air |
| Central Air Conditioning: | Central Air |
| Ensuite Laundry: | Y |
$
%
Years
This calculator is for demonstration purposes only. Always consult a professional
financial advisor before making personal financial decisions.
| Although the information displayed is believed to be accurate, no warranties or representations are made of any kind. |
| EXP REALTY |
|
|

Ajay Chopra
Sales Representative
Dir:
647-533-6876
Bus:
6475336876
| Virtual Tour | Book Showing | Email a Friend |
Jump To:
At a Glance:
| Type: | Condo - Det Condo |
| Area: | Hamilton |
| Municipality: | Hamilton |
| Neighbourhood: | Ancaster |
| Style: | Bungaloft |
| Tax: | $9,210.22 |
| Maintenance Fee: | $348.8 |
| Beds: | 4 |
| Baths: | 3 |
| Garage: | 2 |
| Fireplace: | Y |
Locatin Map:
Payment Calculator:

