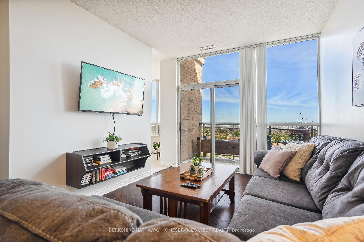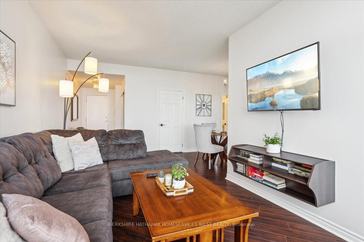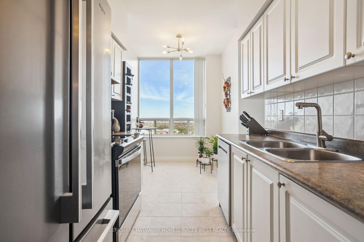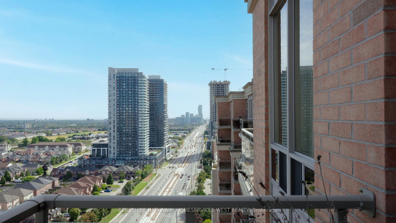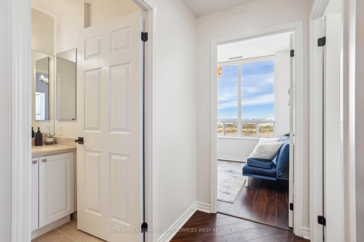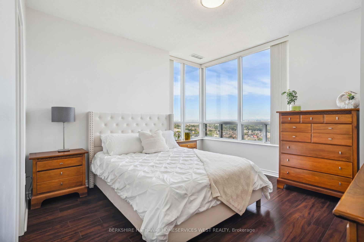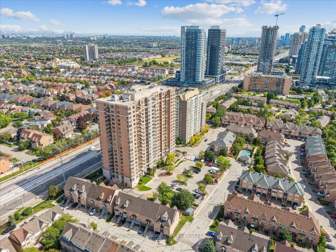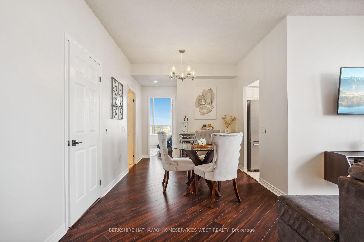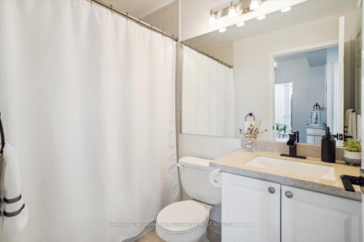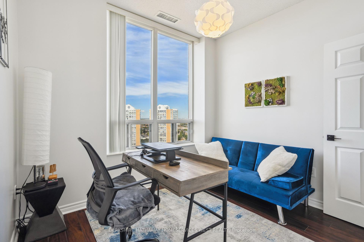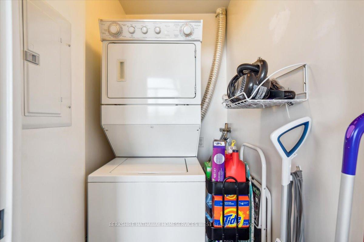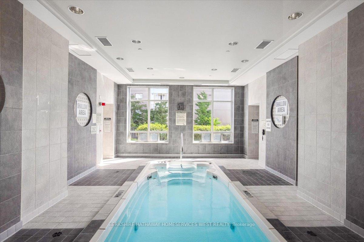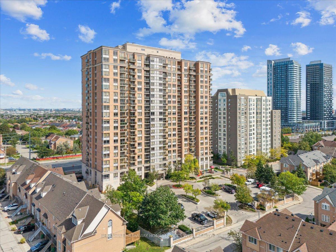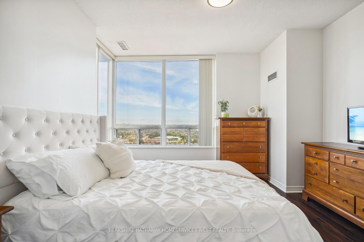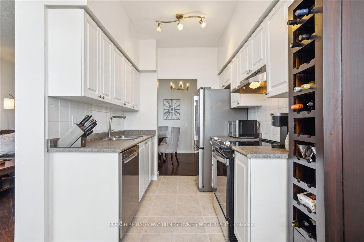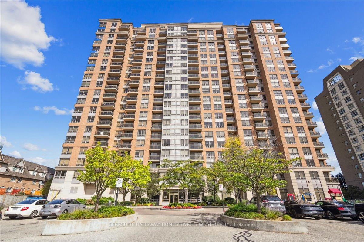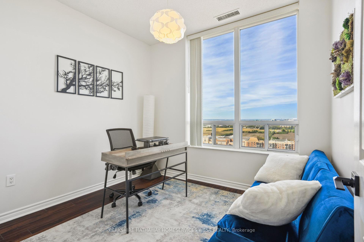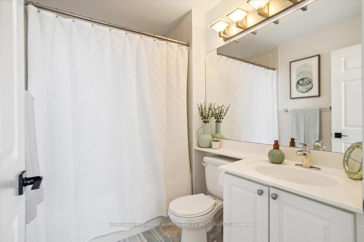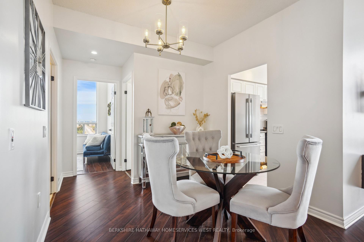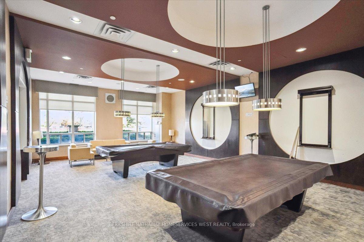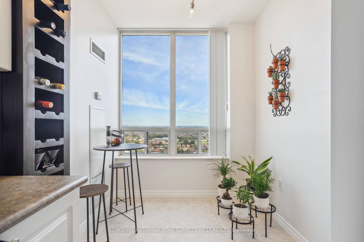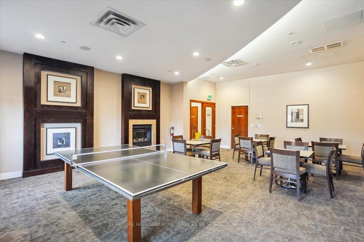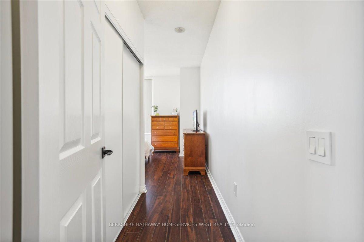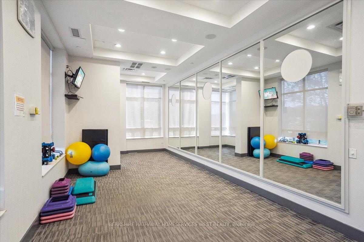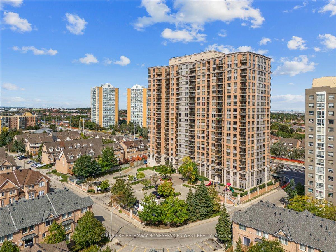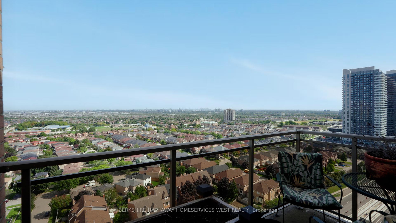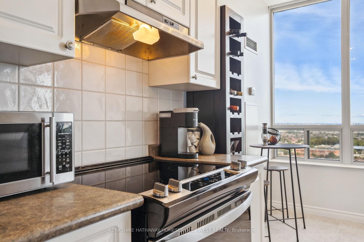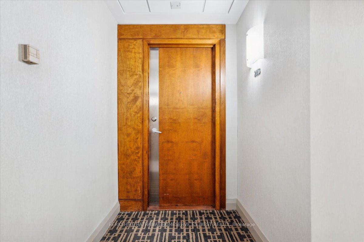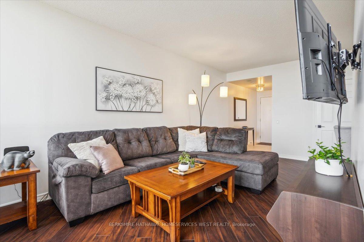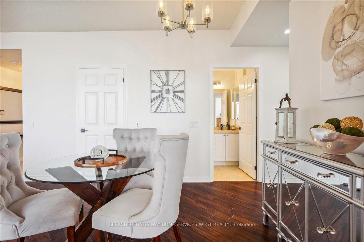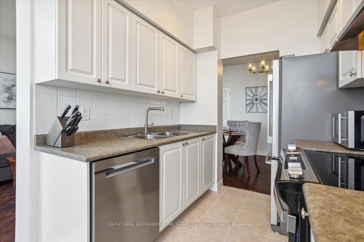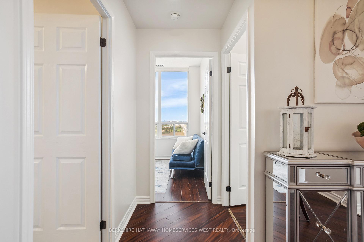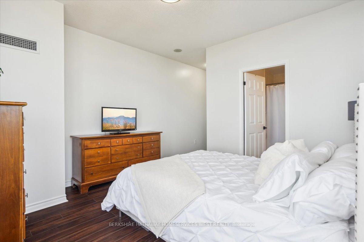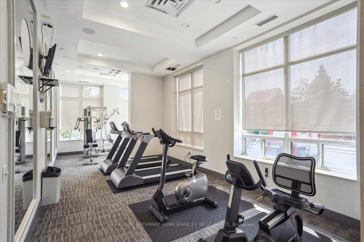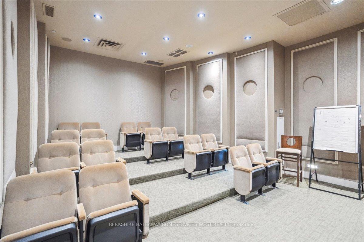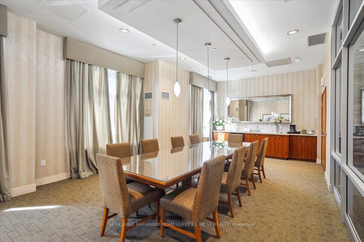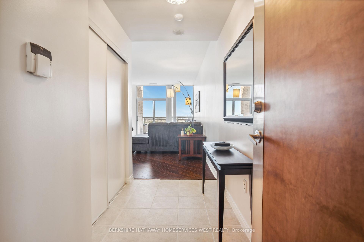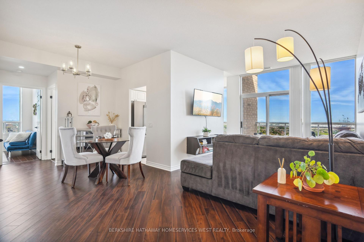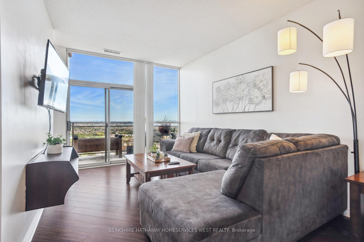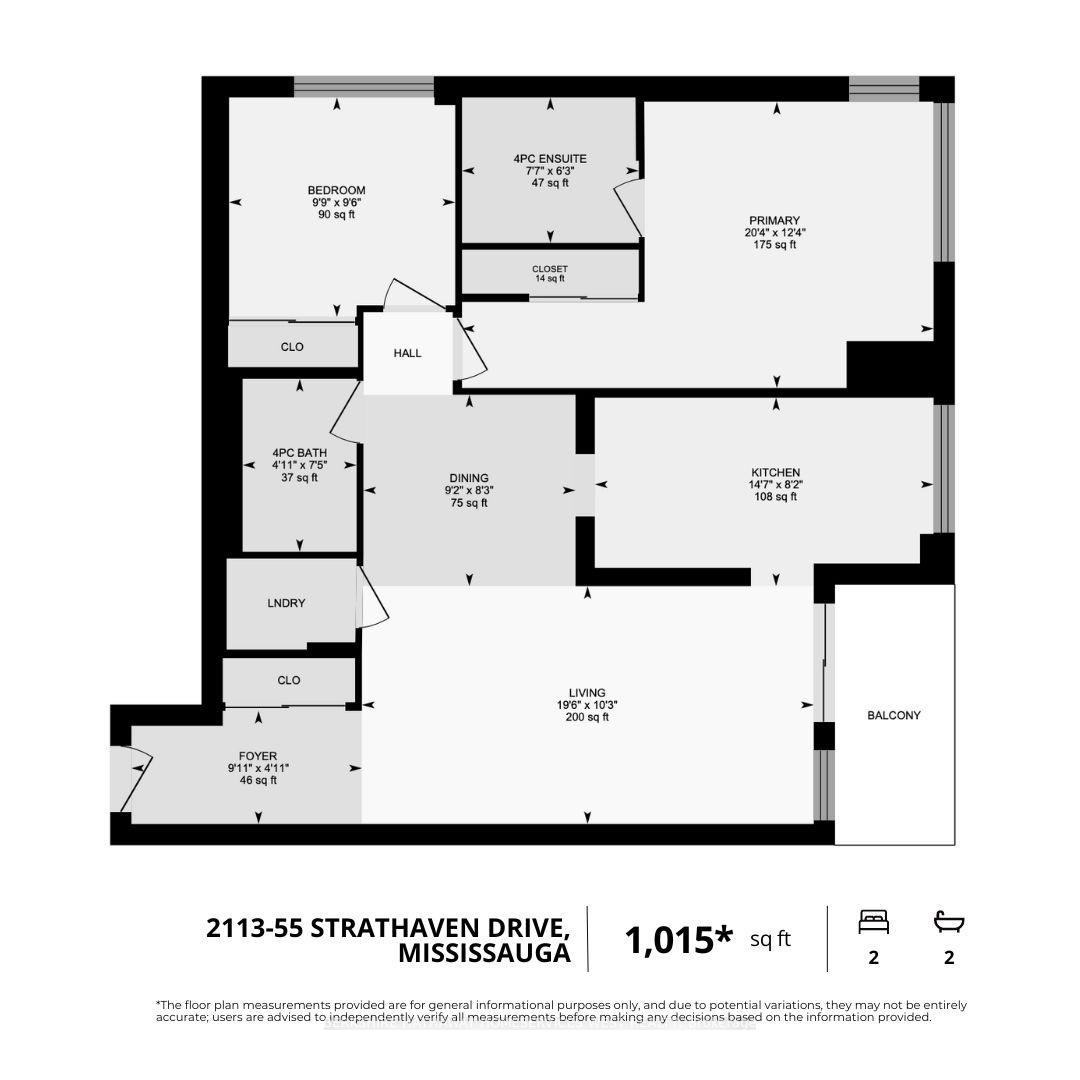$629,900
Available - For Sale
Listing ID: W10426380
55 Strathaven Dr , Unit 2113, Mississauga, L5R 4G9, Ontario
| Step into this breathtaking corner penthouse at the Residences of Strathaven Condos, where every room offers 9 ft ceilings & stunning views of the city and lake. Located on a quiet floor, this freshly painted 2-bedroom, 2-bathroom suite spans over 1,000 sq ft of sophisticated living space. The open-concept living and dining area features sleek laminate hardwood floors, a welcoming foyer with a closet, and a large walk-out to a private balcony. The spacious galley kitchen is equipped with stainless steel appliances (2021) and a cozy breakfast nook for added seating.The spacious primary bedroom, framed by bright corner windows with picturesque views, includes a generous 4-piece ensuite with a bath/shower combo. A second bedroom, additional 4-piece bathroom, and in-suite laundry offer convenience and comfort. This top-floor unit also comes with 1 underground parking spot and a private locker.The Residences of Strathaven Condos boast incredible amenities like a gym, pool, sauna, party room, concierge, and more. Plus, your condo fees cover heat, air conditioning, water, and hydro all you need to handle is the internet. Centrally located next to shopping, all major highways, and a 20 minute drive to Pearson Airport - this unit truly has it all! |
| Price | $629,900 |
| Taxes: | $3076.61 |
| Maintenance Fee: | 917.79 |
| Address: | 55 Strathaven Dr , Unit 2113, Mississauga, L5R 4G9, Ontario |
| Province/State: | Ontario |
| Condo Corporation No | PSCC |
| Level | 21 |
| Unit No | 13 |
| Directions/Cross Streets: | Hurontario St & Eglinton Ave E |
| Rooms: | 5 |
| Bedrooms: | 2 |
| Bedrooms +: | |
| Kitchens: | 1 |
| Family Room: | N |
| Basement: | None |
| Property Type: | Condo Apt |
| Style: | Apartment |
| Exterior: | Brick, Concrete |
| Garage Type: | Underground |
| Garage(/Parking)Space: | 1.00 |
| Drive Parking Spaces: | 1 |
| Park #1 | |
| Parking Spot: | #42 |
| Parking Type: | Owned |
| Legal Description: | P3 |
| Exposure: | Se |
| Balcony: | Open |
| Locker: | Owned |
| Pet Permited: | Restrict |
| Retirement Home: | N |
| Approximatly Square Footage: | 1000-1199 |
| Building Amenities: | Concierge, Exercise Room, Gym, Lap Pool, Media Room, Party/Meeting Room |
| Property Features: | Clear View, Library, Park, Public Transit, Rec Centre, School |
| Maintenance: | 917.79 |
| CAC Included: | Y |
| Hydro Included: | Y |
| Water Included: | Y |
| Common Elements Included: | Y |
| Heat Included: | Y |
| Parking Included: | Y |
| Fireplace/Stove: | N |
| Heat Source: | Gas |
| Heat Type: | Forced Air |
| Central Air Conditioning: | Central Air |
| Laundry Level: | Main |
| Ensuite Laundry: | Y |
| Elevator Lift: | Y |
$
%
Years
This calculator is for demonstration purposes only. Always consult a professional
financial advisor before making personal financial decisions.
| Although the information displayed is believed to be accurate, no warranties or representations are made of any kind. |
| BERKSHIRE HATHAWAY HOMESERVICES WEST REALTY |
|
|

Ajay Chopra
Sales Representative
Dir:
647-533-6876
Bus:
6475336876
| Virtual Tour | Book Showing | Email a Friend |
Jump To:
At a Glance:
| Type: | Condo - Condo Apt |
| Area: | Peel |
| Municipality: | Mississauga |
| Neighbourhood: | Hurontario |
| Style: | Apartment |
| Tax: | $3,076.61 |
| Maintenance Fee: | $917.79 |
| Beds: | 2 |
| Baths: | 2 |
| Garage: | 1 |
| Fireplace: | N |
Locatin Map:
Payment Calculator:

