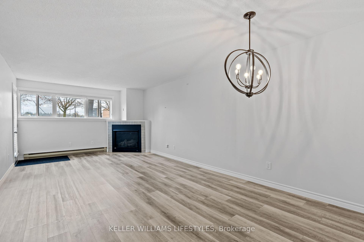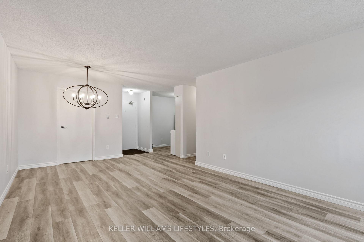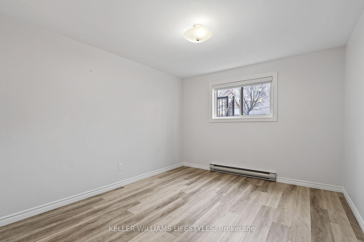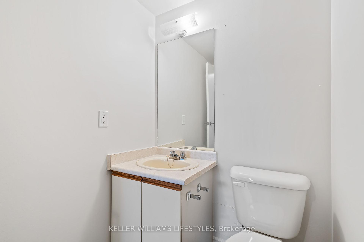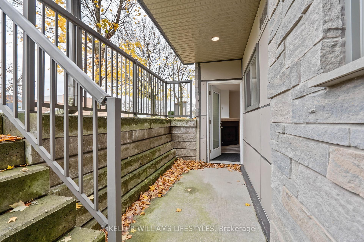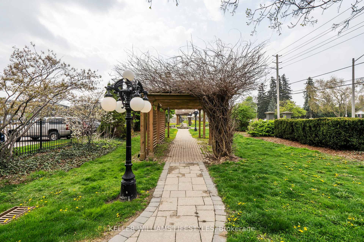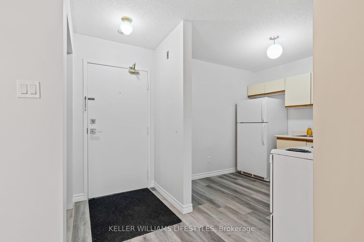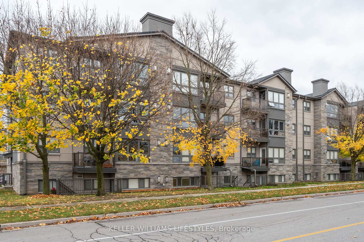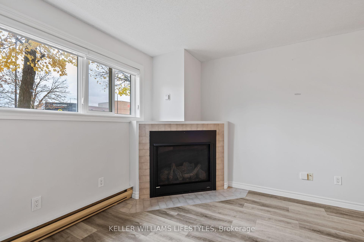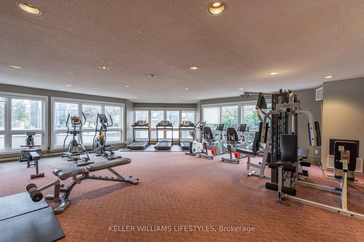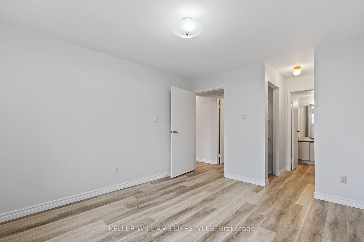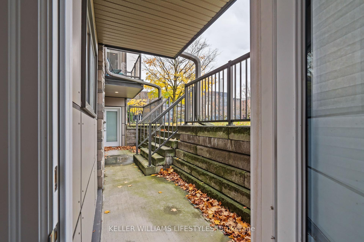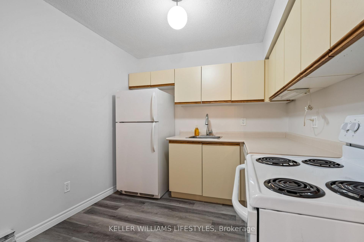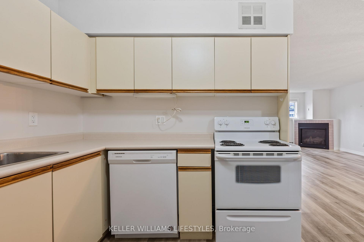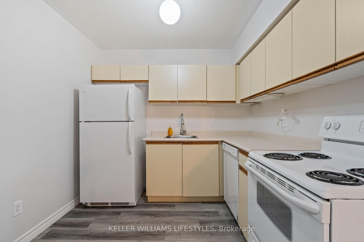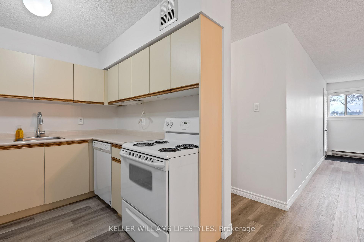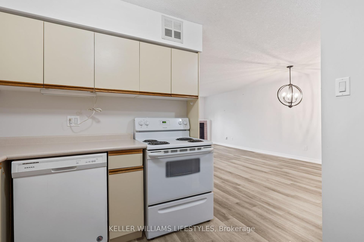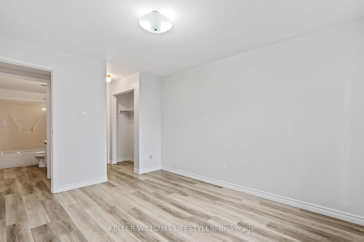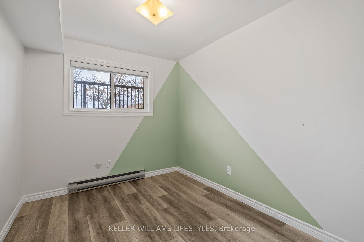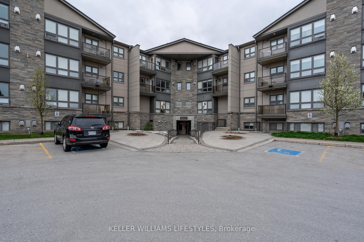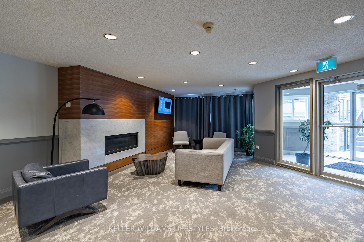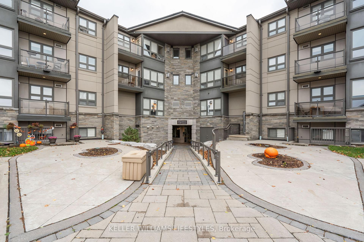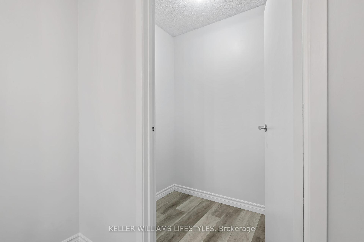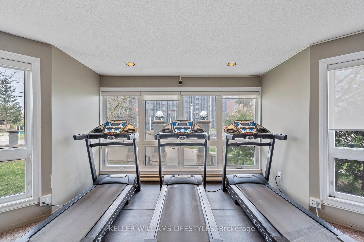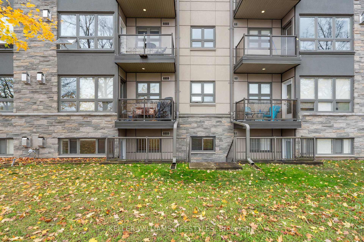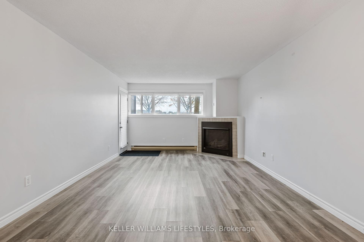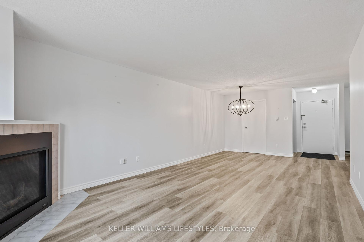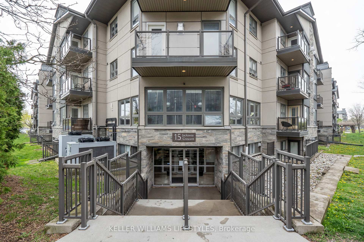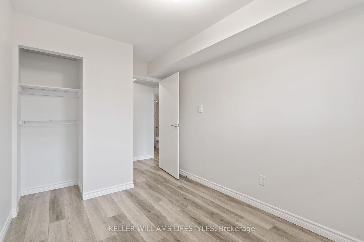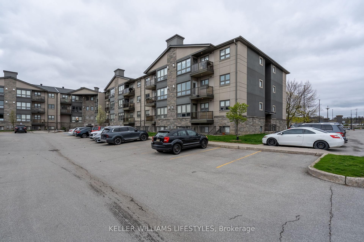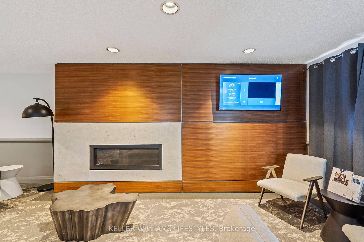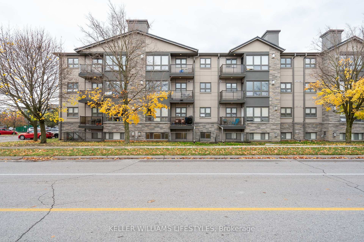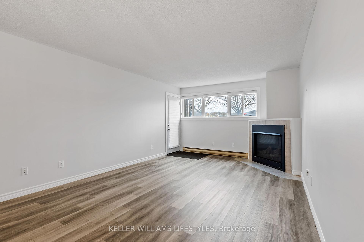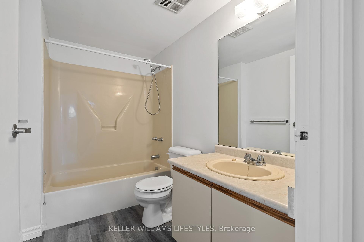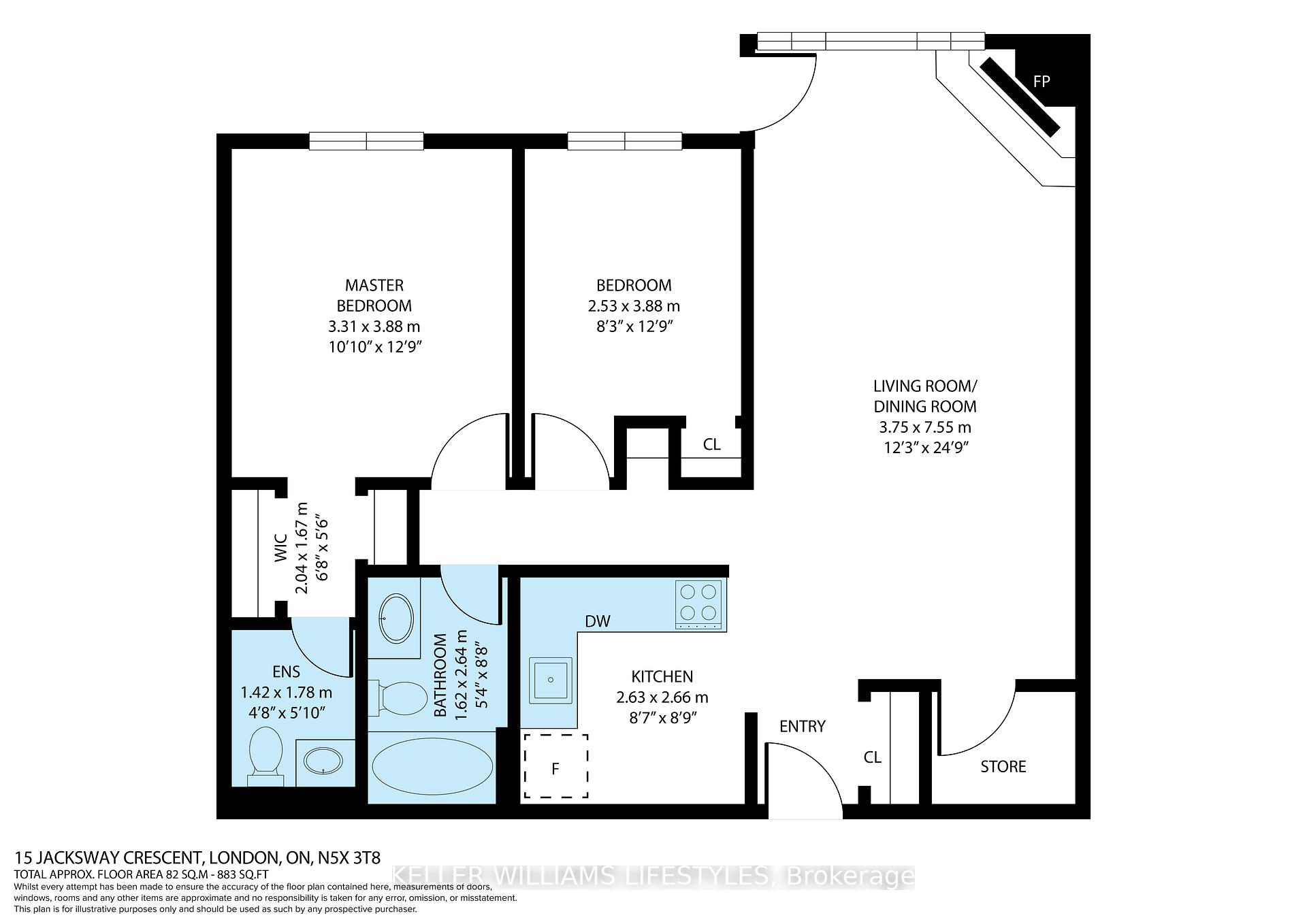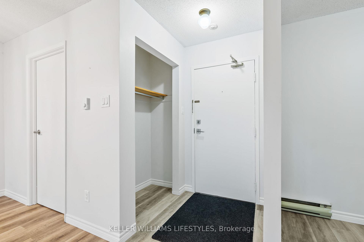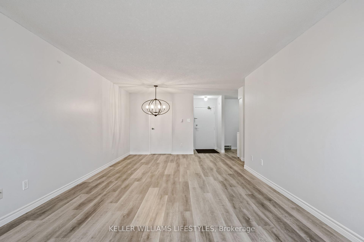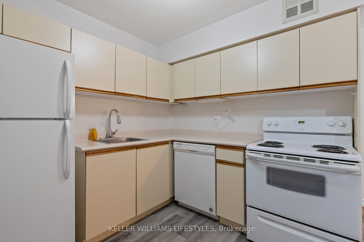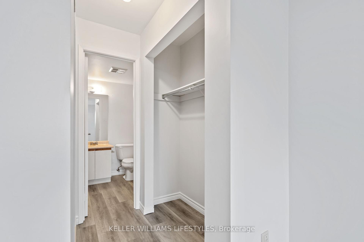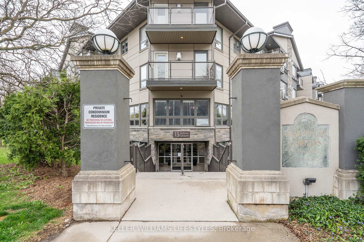$349,900
Available - For Sale
Listing ID: X10425575
15 JACKSWAY Cres , Unit 105, London, N5X 3T8, Ontario
| This spacious 2-bedroom, 2-bathroom unit offers an open-concept kitchen and living room designed with comfortable living in mind. Ideally situated on the ground floor, this unit includes a walkout terrace off the living area, providing a private outdoor space for relaxing or entertaining. Masonville Gardens has seen extensive updates over the past five years, featuring new windows, stylish stone and stucco exteriors, updated hallways and common areas, gas fireplaces, and a newly paved parking area. Your maintenance fee includes gas, water, and convenient laundry facilities. This North London location offers easy walking access to Western University, University Hospital, Masonville Mall, and various shops and restaurants, including Loblaws, Starbucks, and The Rec Room. With a fantastic layout and unbeatable location, this home won't last long, so schedule your viewing today! |
| Price | $349,900 |
| Taxes: | $1871.00 |
| Assessment: | $128000 |
| Assessment Year: | 2024 |
| Maintenance Fee: | 584.00 |
| Address: | 15 JACKSWAY Cres , Unit 105, London, N5X 3T8, Ontario |
| Province/State: | Ontario |
| Condo Corporation No | MCC |
| Level | 1 |
| Unit No | 105 |
| Directions/Cross Streets: | Richmond St. & Fanshawe Park Road |
| Rooms: | 8 |
| Rooms +: | 0 |
| Bedrooms: | 2 |
| Bedrooms +: | 0 |
| Kitchens: | 1 |
| Kitchens +: | 0 |
| Family Room: | N |
| Basement: | None |
| Approximatly Age: | 31-50 |
| Property Type: | Condo Apt |
| Style: | Apartment |
| Exterior: | Brick, Stucco/Plaster |
| Garage Type: | None |
| Garage(/Parking)Space: | 0.00 |
| Drive Parking Spaces: | 1 |
| Park #1 | |
| Parking Type: | Exclusive |
| Exposure: | N |
| Balcony: | Terr |
| Locker: | None |
| Pet Permited: | Restrict |
| Approximatly Age: | 31-50 |
| Approximatly Square Footage: | 800-899 |
| Building Amenities: | Exercise Room |
| Property Features: | Hospital |
| Maintenance: | 584.00 |
| Water Included: | Y |
| Parking Included: | Y |
| Building Insurance Included: | Y |
| Fireplace/Stove: | Y |
| Heat Source: | Electric |
| Heat Type: | Baseboard |
| Central Air Conditioning: | None |
| Elevator Lift: | N |
$
%
Years
This calculator is for demonstration purposes only. Always consult a professional
financial advisor before making personal financial decisions.
| Although the information displayed is believed to be accurate, no warranties or representations are made of any kind. |
| KELLER WILLIAMS LIFESTYLES |
|
|

Ajay Chopra
Sales Representative
Dir:
647-533-6876
Bus:
6475336876
| Virtual Tour | Book Showing | Email a Friend |
Jump To:
At a Glance:
| Type: | Condo - Condo Apt |
| Area: | Middlesex |
| Municipality: | London |
| Neighbourhood: | North G |
| Style: | Apartment |
| Approximate Age: | 31-50 |
| Tax: | $1,871 |
| Maintenance Fee: | $584 |
| Beds: | 2 |
| Baths: | 2 |
| Fireplace: | Y |
Locatin Map:
Payment Calculator:

