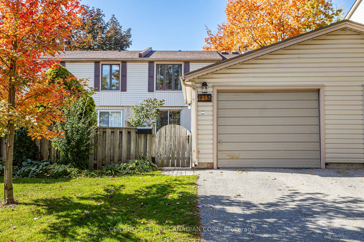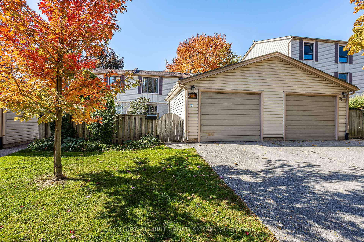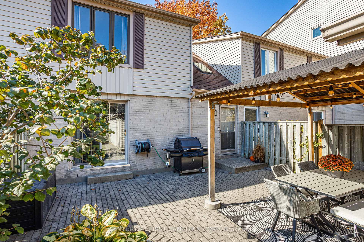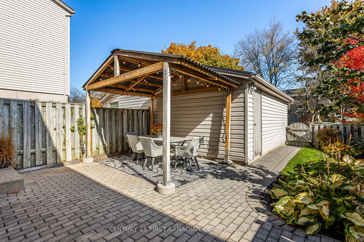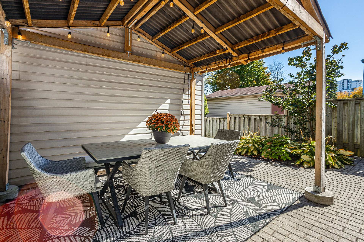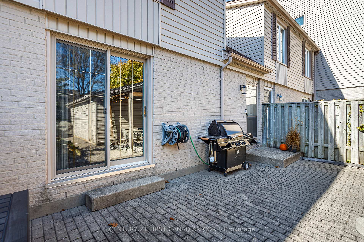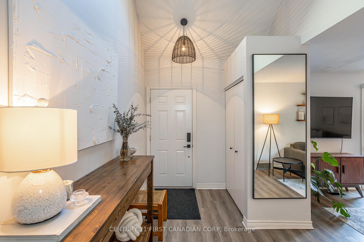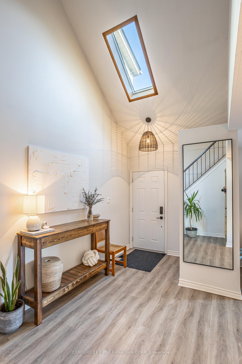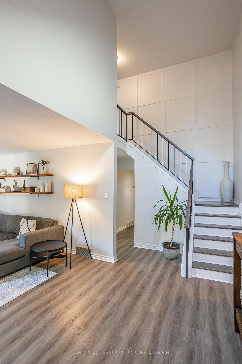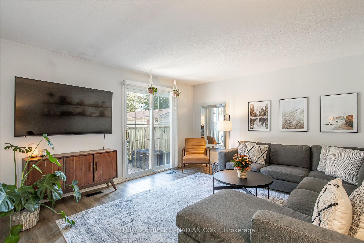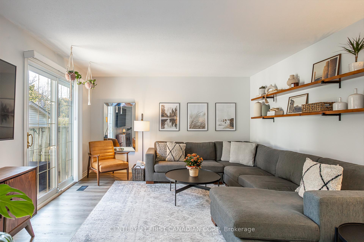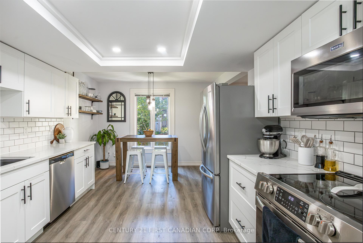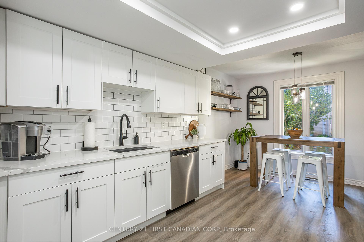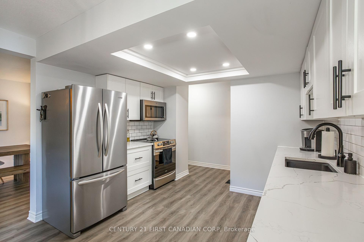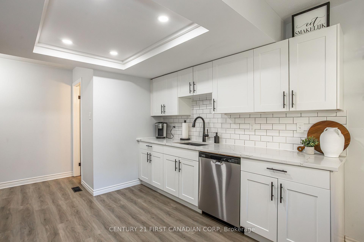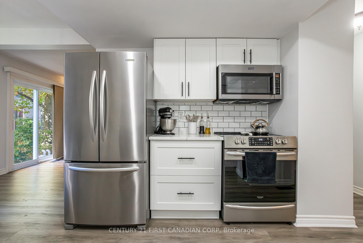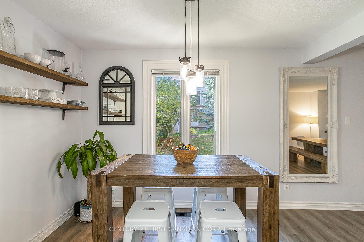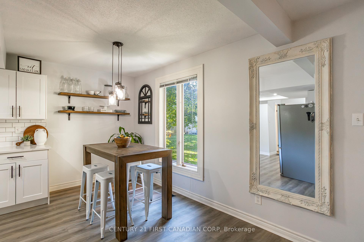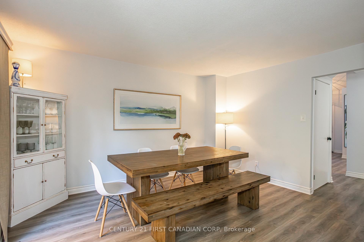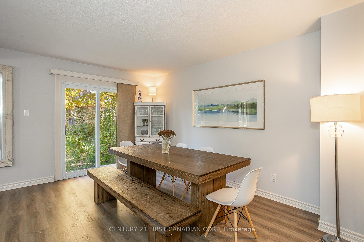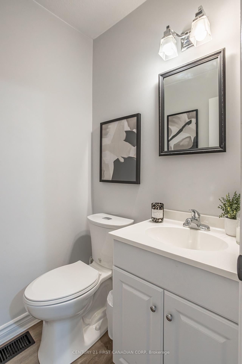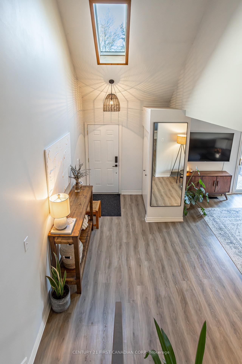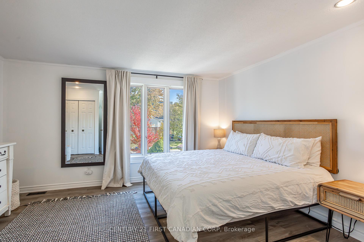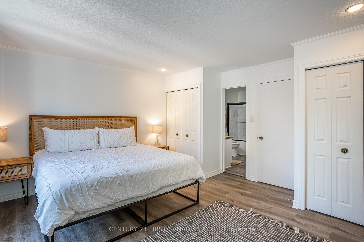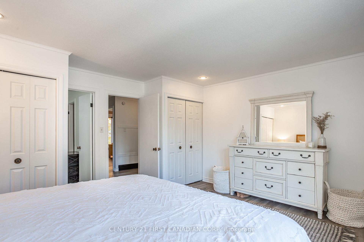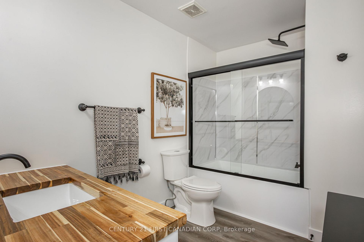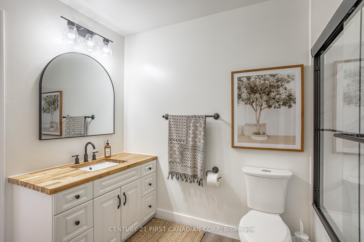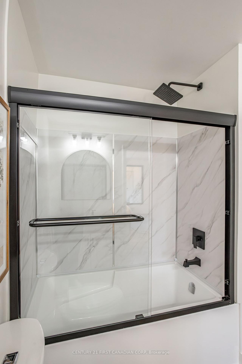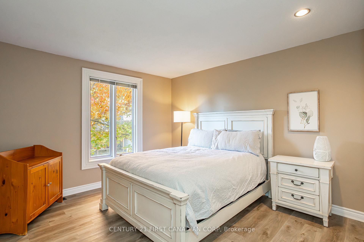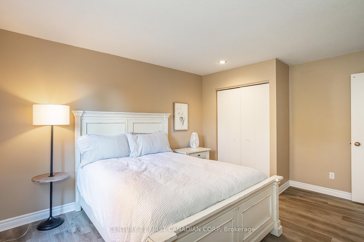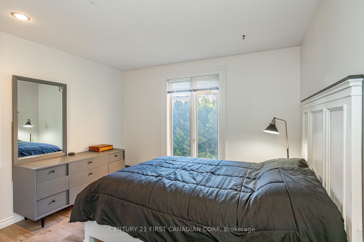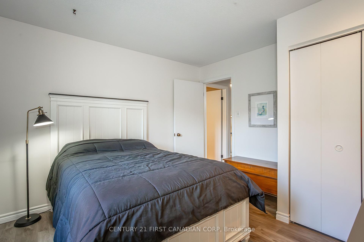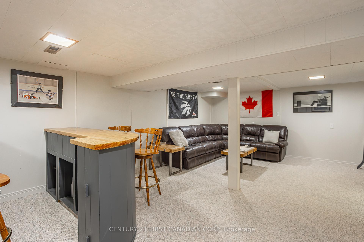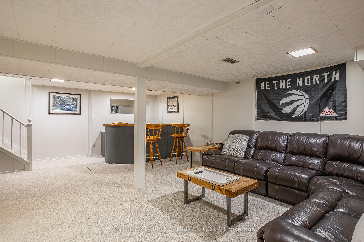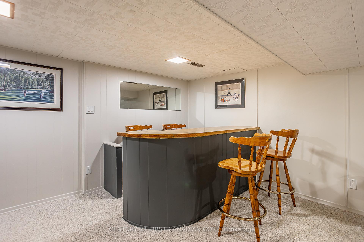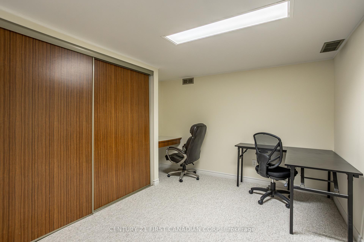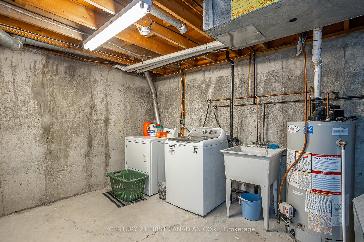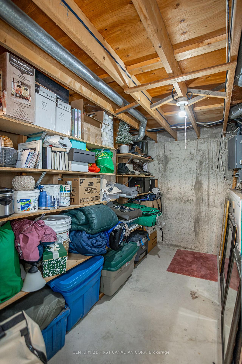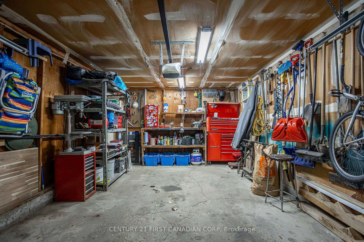$524,900
Available - For Sale
Listing ID: X9769575
915 Dalhousie Dr , London, N6K 1M8, Ontario
| Welcome to 915 Dalhousie Drive in the highly desired Westmount Neighbourhood of London Ontario! This beautifully updated townhome condo offers over 1,550 square feet of living space on the main and upper floors, plus a fully finished basement. With three spacious bedrooms, one-and-a-half bathrooms, and recent updates throughout including new flooring, light fixtures, a modernized kitchen with quartz counters, and upgraded bathrooms. This home is move-in ready! The property also features a one-car detached garage, a private one car driveway, and a fully fenced private courtyard for outdoor enjoyment. Located in the family-friendly neighbourhood of Westmount, you're just minutes from great schools like Westmount Public School and Saunders Secondary School. Shopping is a breeze with the numerous shopping centres and other local amenities nearby. Plus, easy access to Highway 401 makes commuting a breeze. This home is a must-see! Schedule your viewing today. |
| Price | $524,900 |
| Taxes: | $2659.32 |
| Maintenance Fee: | 340.00 |
| Address: | 915 Dalhousie Dr , London, N6K 1M8, Ontario |
| Province/State: | Ontario |
| Condo Corporation No | LC |
| Level | 1 |
| Unit No | 23 A |
| Directions/Cross Streets: | Heading North on Farnham Road, make a right onto Dalhousie Drive. Continue on Dalhousie Drive and th |
| Rooms: | 11 |
| Bedrooms: | 3 |
| Bedrooms +: | |
| Kitchens: | 1 |
| Family Room: | Y |
| Basement: | Finished, Full |
| Property Type: | Condo Townhouse |
| Style: | 2-Storey |
| Exterior: | Brick Front, Vinyl Siding |
| Garage Type: | Detached |
| Garage(/Parking)Space: | 1.00 |
| Drive Parking Spaces: | 1 |
| Park #1 | |
| Parking Type: | Exclusive |
| Exposure: | E |
| Balcony: | None |
| Locker: | None |
| Pet Permited: | Restrict |
| Retirement Home: | N |
| Approximatly Square Footage: | 1400-1599 |
| Maintenance: | 340.00 |
| Water Included: | Y |
| Common Elements Included: | Y |
| Parking Included: | Y |
| Building Insurance Included: | Y |
| Fireplace/Stove: | N |
| Heat Source: | Gas |
| Heat Type: | Forced Air |
| Central Air Conditioning: | Central Air |
| Laundry Level: | Lower |
| Elevator Lift: | N |
$
%
Years
This calculator is for demonstration purposes only. Always consult a professional
financial advisor before making personal financial decisions.
| Although the information displayed is believed to be accurate, no warranties or representations are made of any kind. |
| CENTURY 21 FIRST CANADIAN CORP |
|
|

Ajay Chopra
Sales Representative
Dir:
647-533-6876
Bus:
6475336876
| Book Showing | Email a Friend |
Jump To:
At a Glance:
| Type: | Condo - Condo Townhouse |
| Area: | Middlesex |
| Municipality: | London |
| Neighbourhood: | South M |
| Style: | 2-Storey |
| Tax: | $2,659.32 |
| Maintenance Fee: | $340 |
| Beds: | 3 |
| Baths: | 2 |
| Garage: | 1 |
| Fireplace: | N |
Locatin Map:
Payment Calculator:

