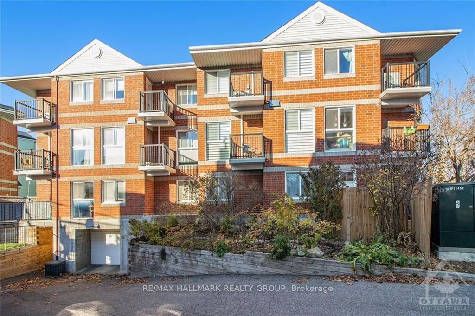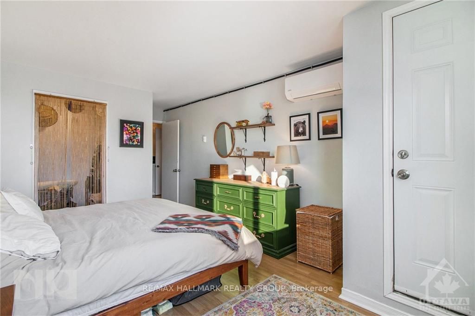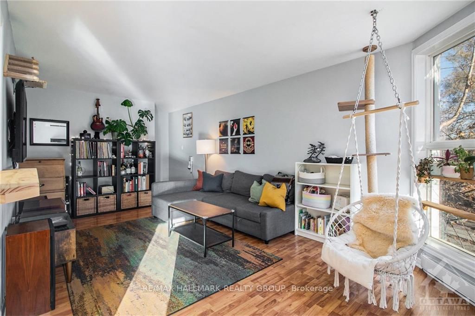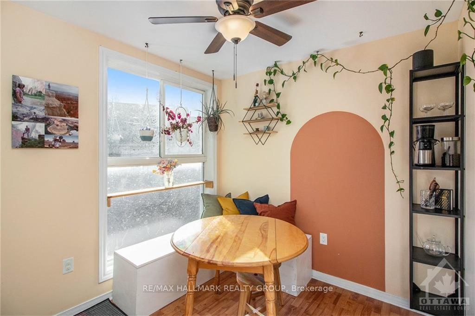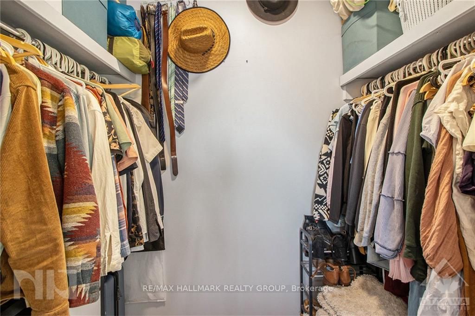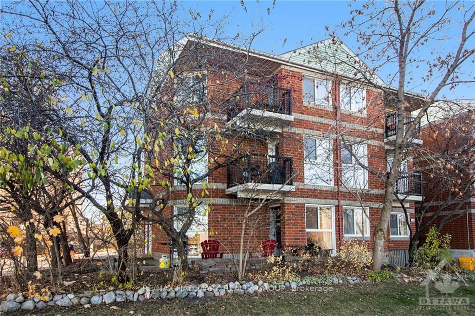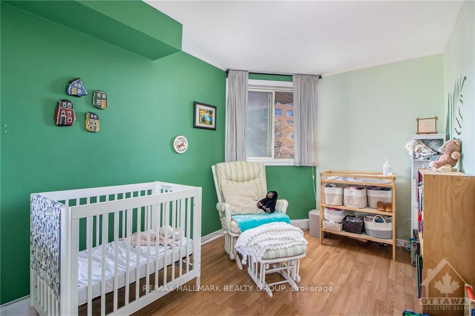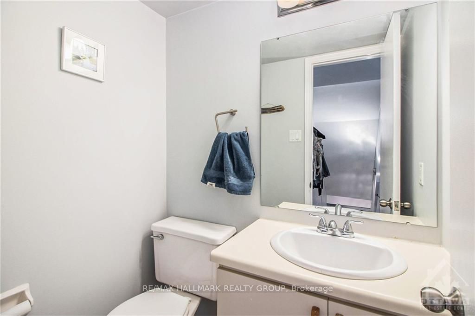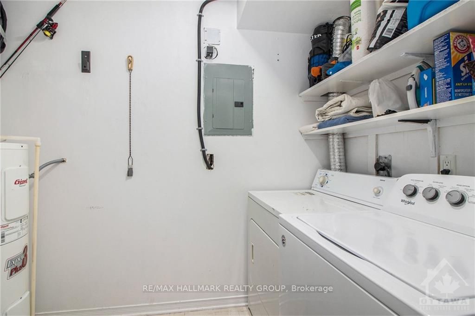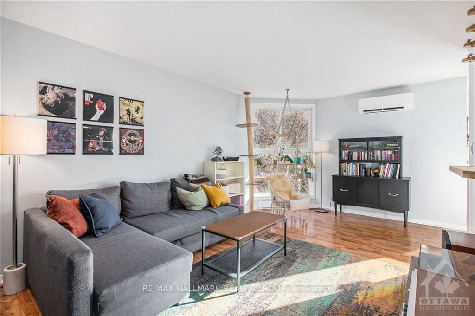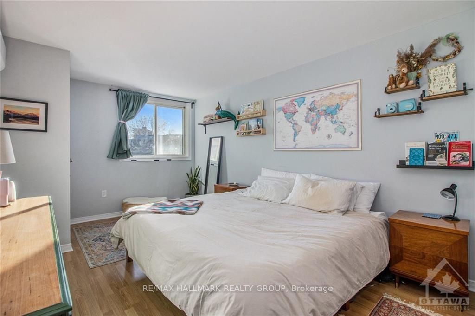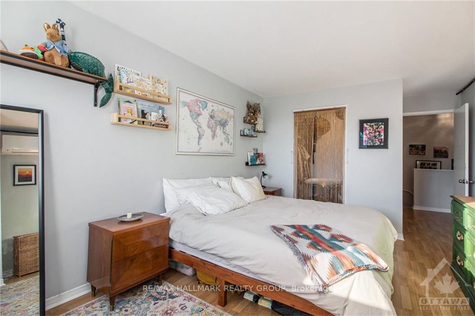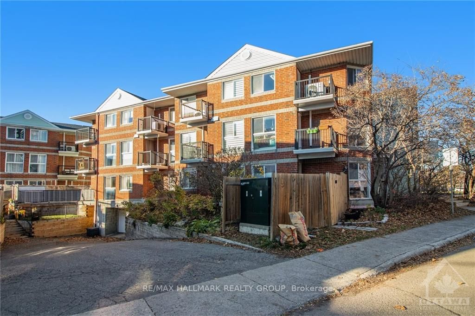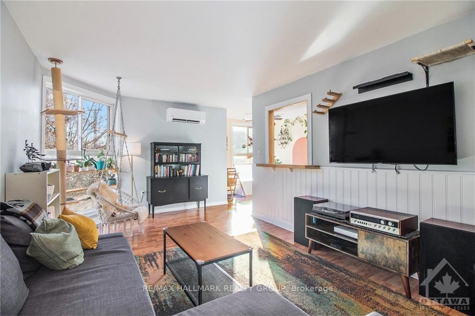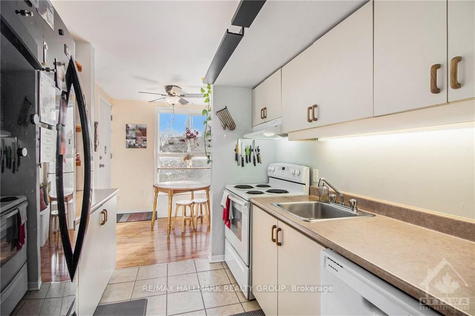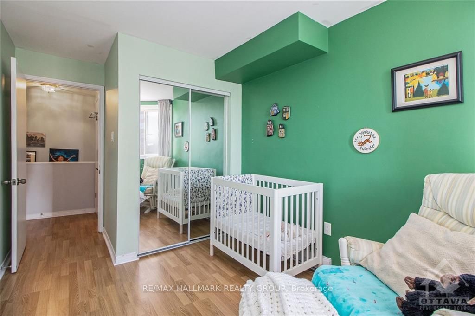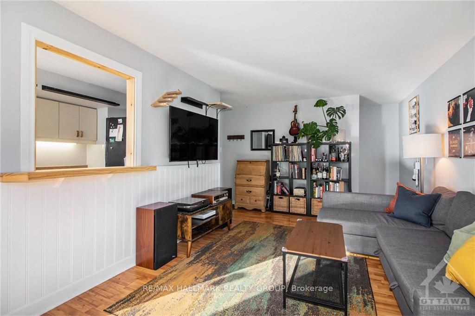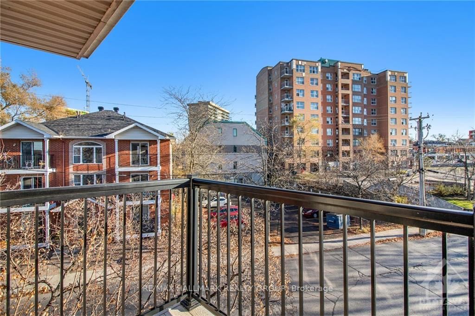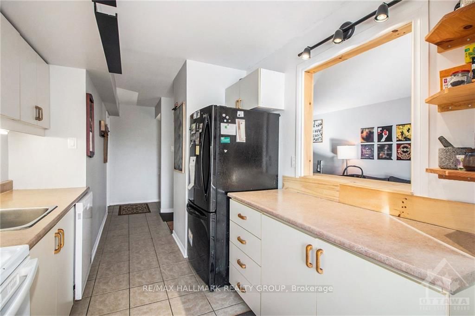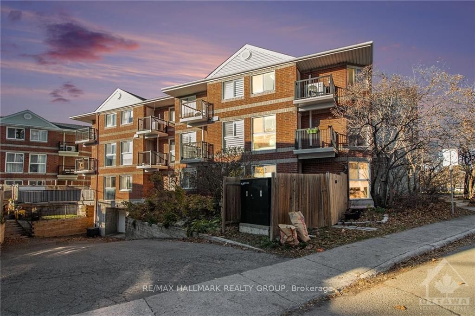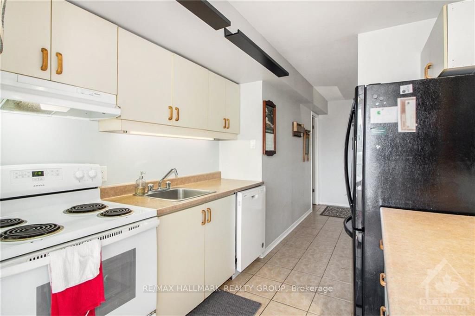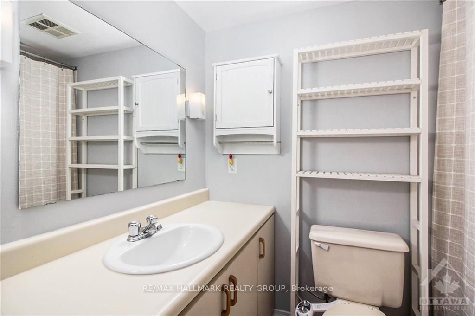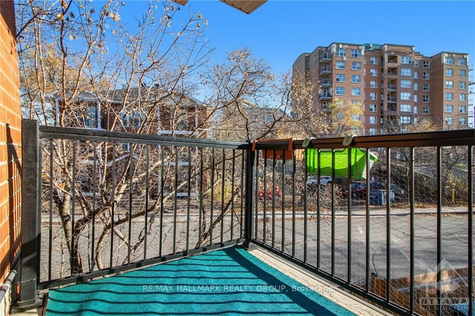$465,000
Available - For Sale
Listing ID: X10426731
7 ARMSTRONG St , Unit 15, West Centre Town, K1Y 4T1, Ontario
| Flooring: Vinyl, *Open House Nov 16, 10-12PM & Nov 17, 2-4PM* Welcome to 7 Armstrong Street, a bright, spacious two-storey townhome with family-friendly charm and downtown convenience. Featuring nearly floor-to-ceiling windows, this 1,000 sq ft home offers an open living area, two private balconies, and a functional galley kitchen ideal for cooking and hosting. Upstairs, you'll find two bedrooms, including a primary with a walk-in closet, and two baths (one full, one partial). Enjoy in-unit laundry, underground parking, and direct street access with no elevator. Located steps from the Bayview LRT, you're minutes from Centretown, Wellington Village, and Mechanicsville, with river access and scenic trails nearby. Close to LeBreton Flats, the area hosts major cultural events like Canada Day celebrations and Bluesfest. Perfectly balancing a quiet, community feel with proximity to city amenities, 7 Armstrong Street is an ideal home for those wanting the best of Ottawa living., Flooring: Laminate |
| Price | $465,000 |
| Taxes: | $3335.00 |
| Maintenance Fee: | 617.10 |
| Address: | 7 ARMSTRONG St , Unit 15, West Centre Town, K1Y 4T1, Ontario |
| Province/State: | Ontario |
| Directions/Cross Streets: | Armstrong at Bayview Station across from the Tom Brown Arena |
| Rooms: | 11 |
| Rooms +: | 0 |
| Bedrooms: | 2 |
| Bedrooms +: | 0 |
| Kitchens: | 1 |
| Kitchens +: | 0 |
| Family Room: | N |
| Basement: | None |
| Property Type: | Condo Apt |
| Style: | 2-Storey |
| Exterior: | Brick, Vinyl Siding |
| Garage Type: | Underground |
| Garage(/Parking)Space: | 1.00 |
| Pet Permited: | Y |
| Property Features: | Park, Public Transit |
| Maintenance: | 617.10 |
| Water Included: | Y |
| Building Insurance Included: | Y |
| Heat Source: | Electric |
| Heat Type: | Baseboard |
| Central Air Conditioning: | Other |
| Ensuite Laundry: | Y |
$
%
Years
This calculator is for demonstration purposes only. Always consult a professional
financial advisor before making personal financial decisions.
| Although the information displayed is believed to be accurate, no warranties or representations are made of any kind. |
| RE/MAX HALLMARK REALTY GROUP |
|
|

Ajay Chopra
Sales Representative
Dir:
647-533-6876
Bus:
6475336876
| Virtual Tour | Book Showing | Email a Friend |
Jump To:
At a Glance:
| Type: | Condo - Condo Apt |
| Area: | Ottawa |
| Municipality: | West Centre Town |
| Neighbourhood: | 4202 - Hintonburg |
| Style: | 2-Storey |
| Tax: | $3,335 |
| Maintenance Fee: | $617.1 |
| Beds: | 2 |
| Baths: | 2 |
| Garage: | 1 |
Locatin Map:
Payment Calculator:

