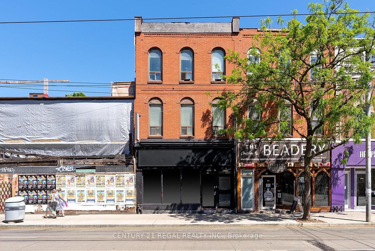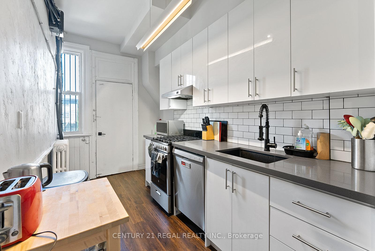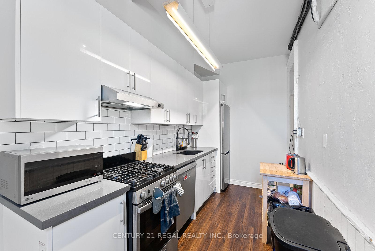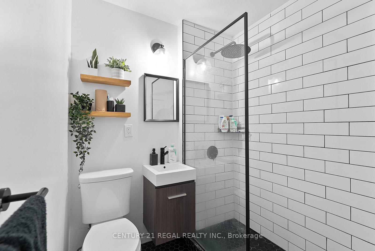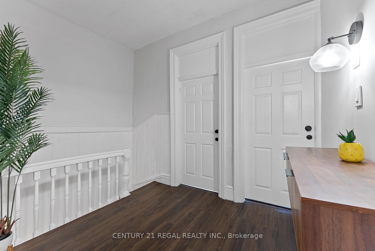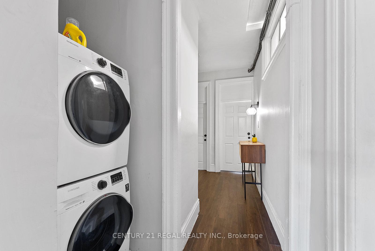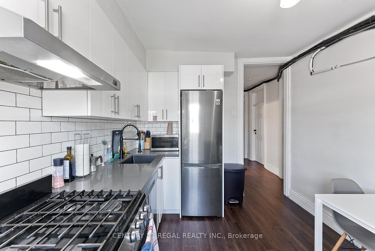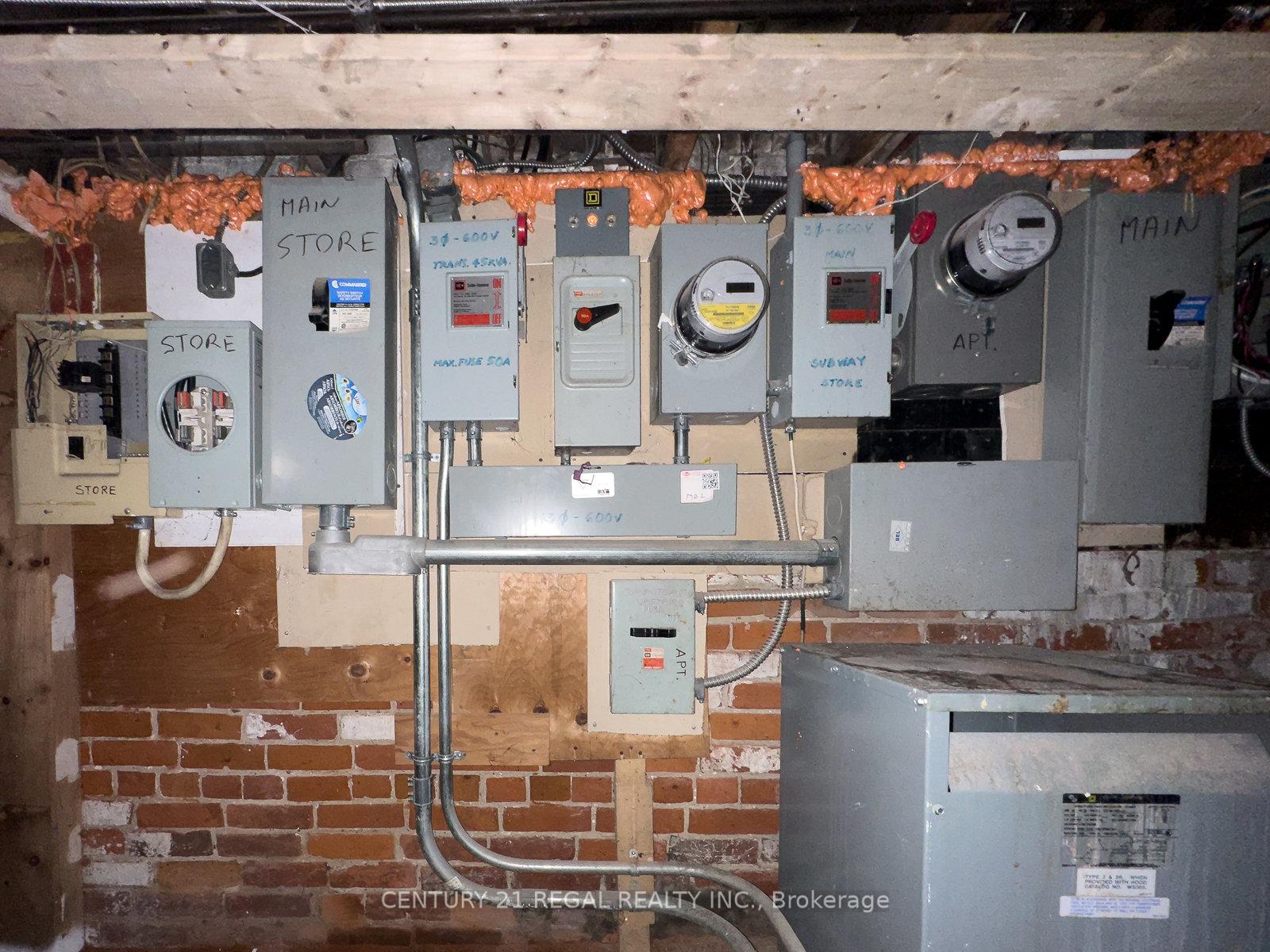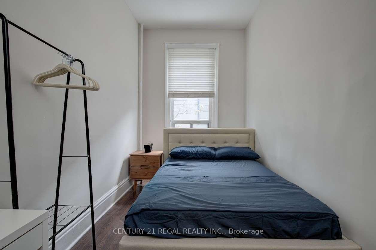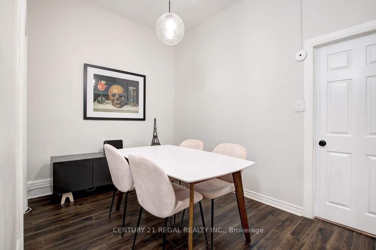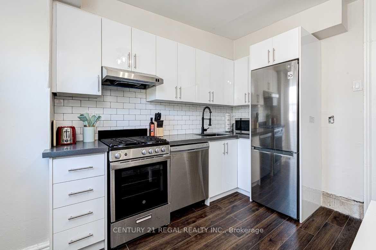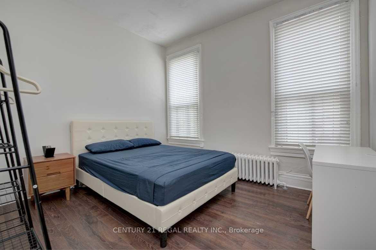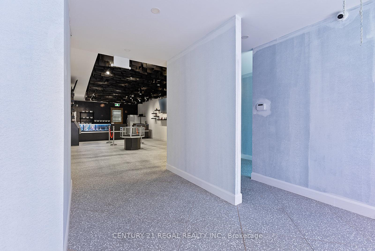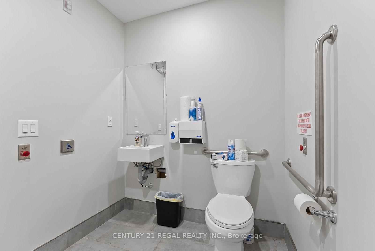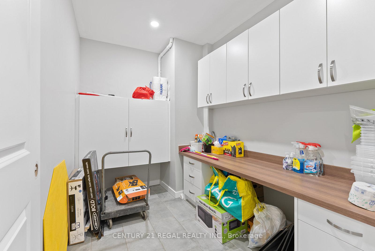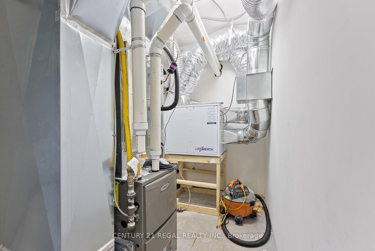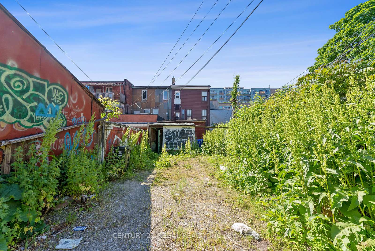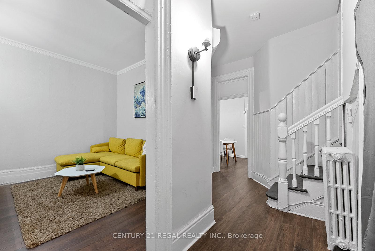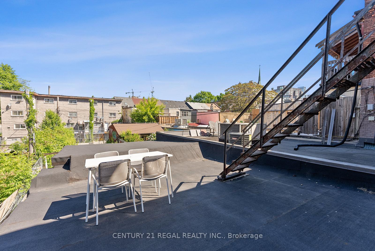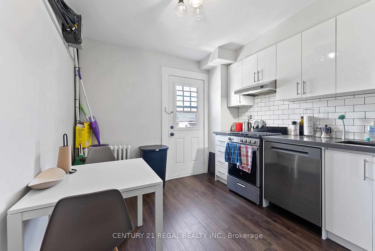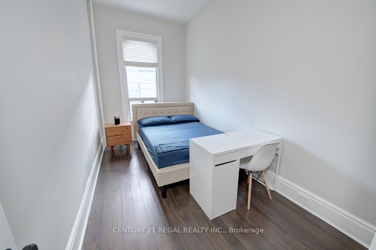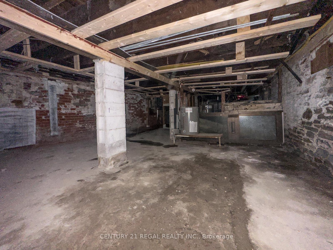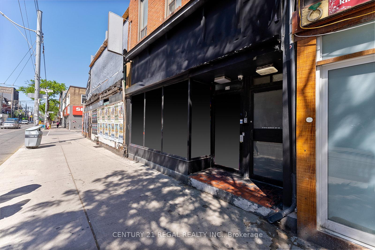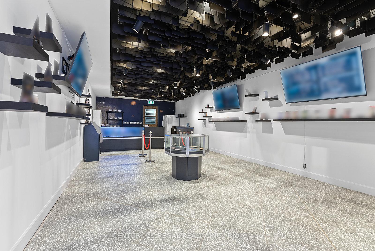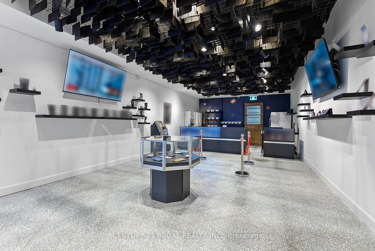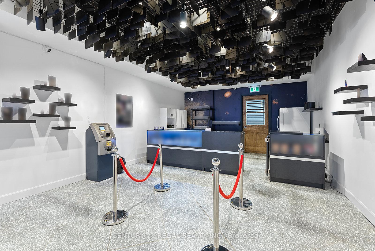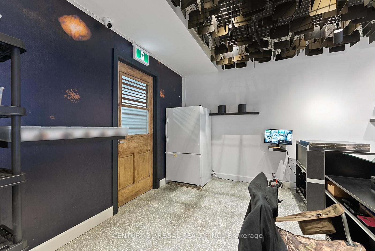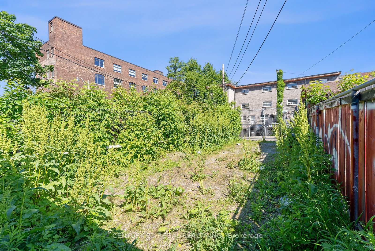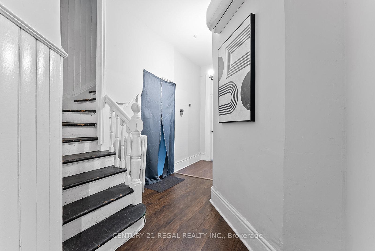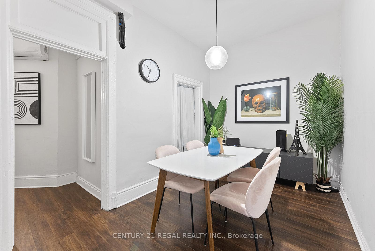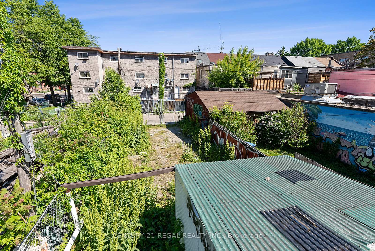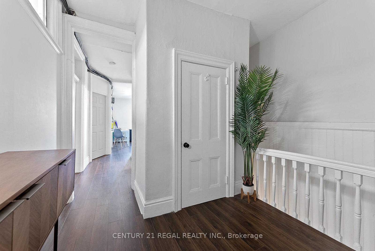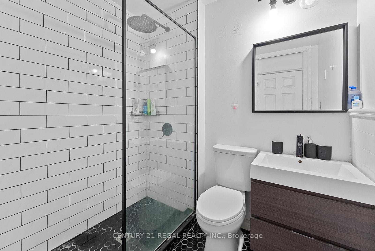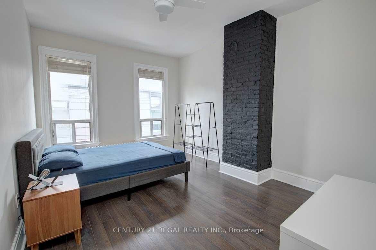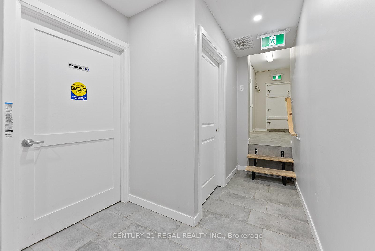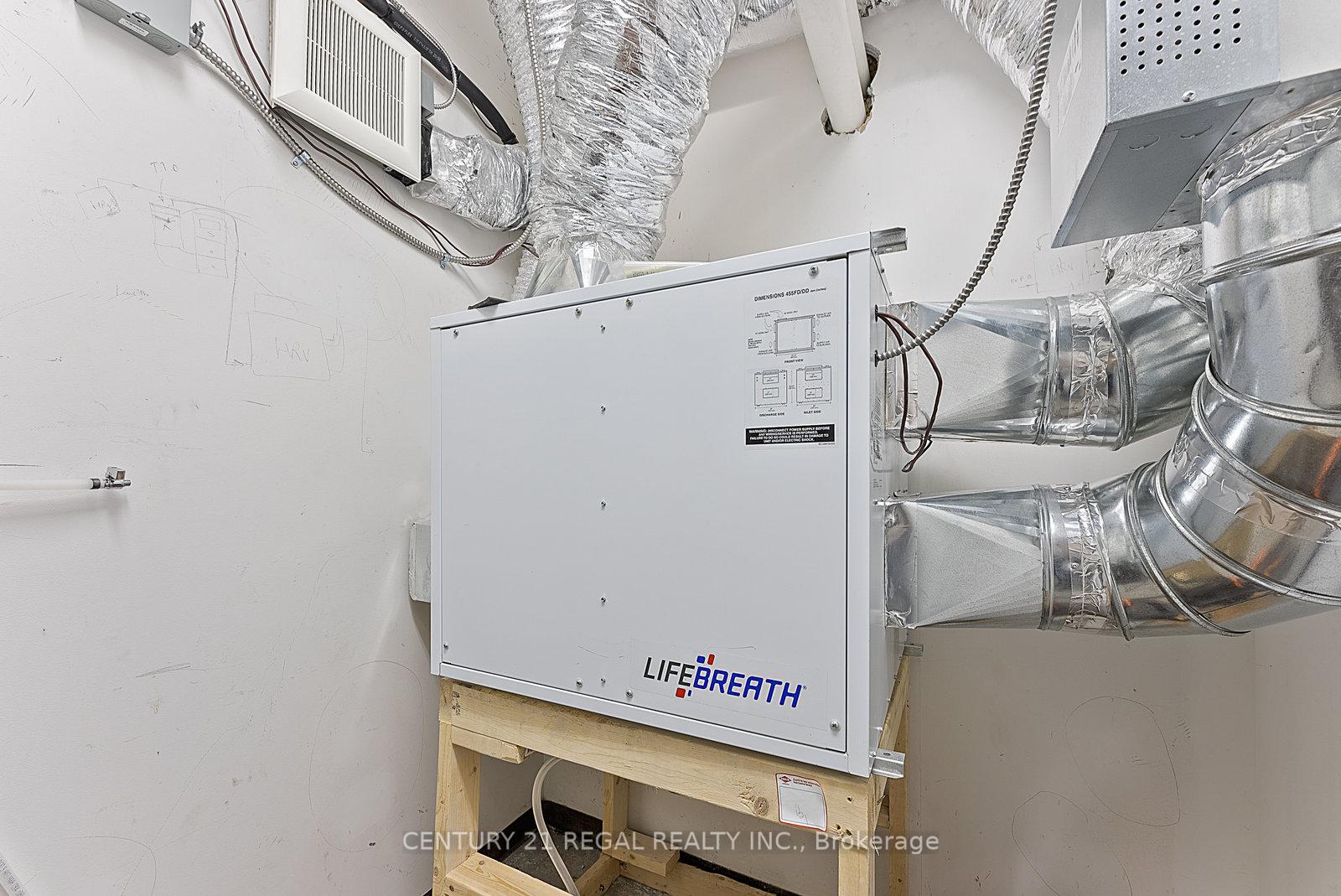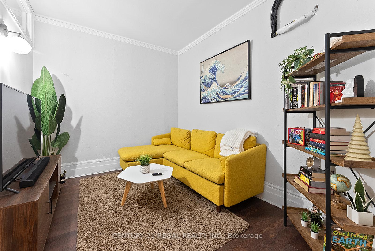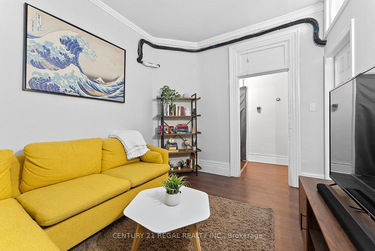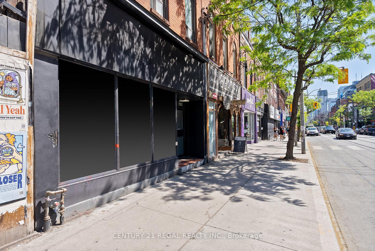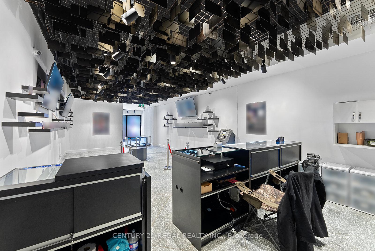$3,690,000
Available - For Sale
Listing ID: C9354809
518 Queen St West , Toronto, M5V 2B3, Ontario
| Beautiful 3-Story Brick Building in Super Prime Queen West Location at Queen and Portland! Nicely Renovated Main Floor Retail Space with Large Washroom, Offices and Basement Access for Extra Storage. Upper, Two-Level Chic High-End Residential Apartment With Six Bedrooms, Two Kitchens, Two 3-Pc Washrooms, Hardwood Flooring, And Laundry On Third Floor. Can Be Converted Into Two Units or Keep the Excellent Tenants Who Take Care of Everything. Grab A Slice of Prime Toronto Real Estate Connected to All the Best Neighbourhoods: Fashion District, Trendy West Queen West, Kensington, And Trinity Bellwoods. Easy Access To Streetcars. Fantastic Investor or End-User Opportunity! |
| Extras: High Income Tenants. Well Managed. |
| Price | $3,690,000 |
| Taxes: | $34180.18 |
| Tax Type: | Annual |
| Assessment: | $2641000 |
| Assessment Year: | 2024 |
| Occupancy by: | Own+Ten |
| Address: | 518 Queen St West , Toronto, M5V 2B3, Ontario |
| Postal Code: | M5V 2B3 |
| Province/State: | Ontario |
| Legal Description: | Plan 65 Pt Lot 9 |
| Lot Size: | 20.41 x 143.16 (Feet) |
| Directions/Cross Streets: | Queen St. W. / Bathurst St. |
| Category: | Store With Apt/Office |
| Building Percentage: | N |
| Total Area: | 3532.00 |
| Total Area Code: | Sq Ft |
| Office/Appartment Area: | 2009 |
| Office/Appartment Area Code: | Sq Ft |
| Retail Area: | 1523 |
| Retail Area Code: | Sq Ft |
| Area Influences: | Public Transit Rec Centre |
| Financial Statement: | Y |
| Chattels: | Y |
| Franchise: | N |
| LLBO: | N |
| Sprinklers: | N |
| Washrooms: | 3 |
| Heat Type: | Gas Forced Air Open |
| Central Air Conditioning: | Y |
| Elevator Lift: | None |
| Sewers: | San+Storm Avail |
| Water: | Municipal |
$
%
Years
This calculator is for demonstration purposes only. Always consult a professional
financial advisor before making personal financial decisions.
| Although the information displayed is believed to be accurate, no warranties or representations are made of any kind. |
| CENTURY 21 REGAL REALTY INC. |
|
|

Ajay Chopra
Sales Representative
Dir:
647-533-6876
Bus:
6475336876
| Book Showing | Email a Friend |
Jump To:
At a Glance:
| Type: | Com - Store W/Apt/Office |
| Area: | Toronto |
| Municipality: | Toronto |
| Neighbourhood: | Kensington-Chinatown |
| Lot Size: | 20.41 x 143.16(Feet) |
| Tax: | $34,180.18 |
| Baths: | 3 |
Locatin Map:
Payment Calculator:

