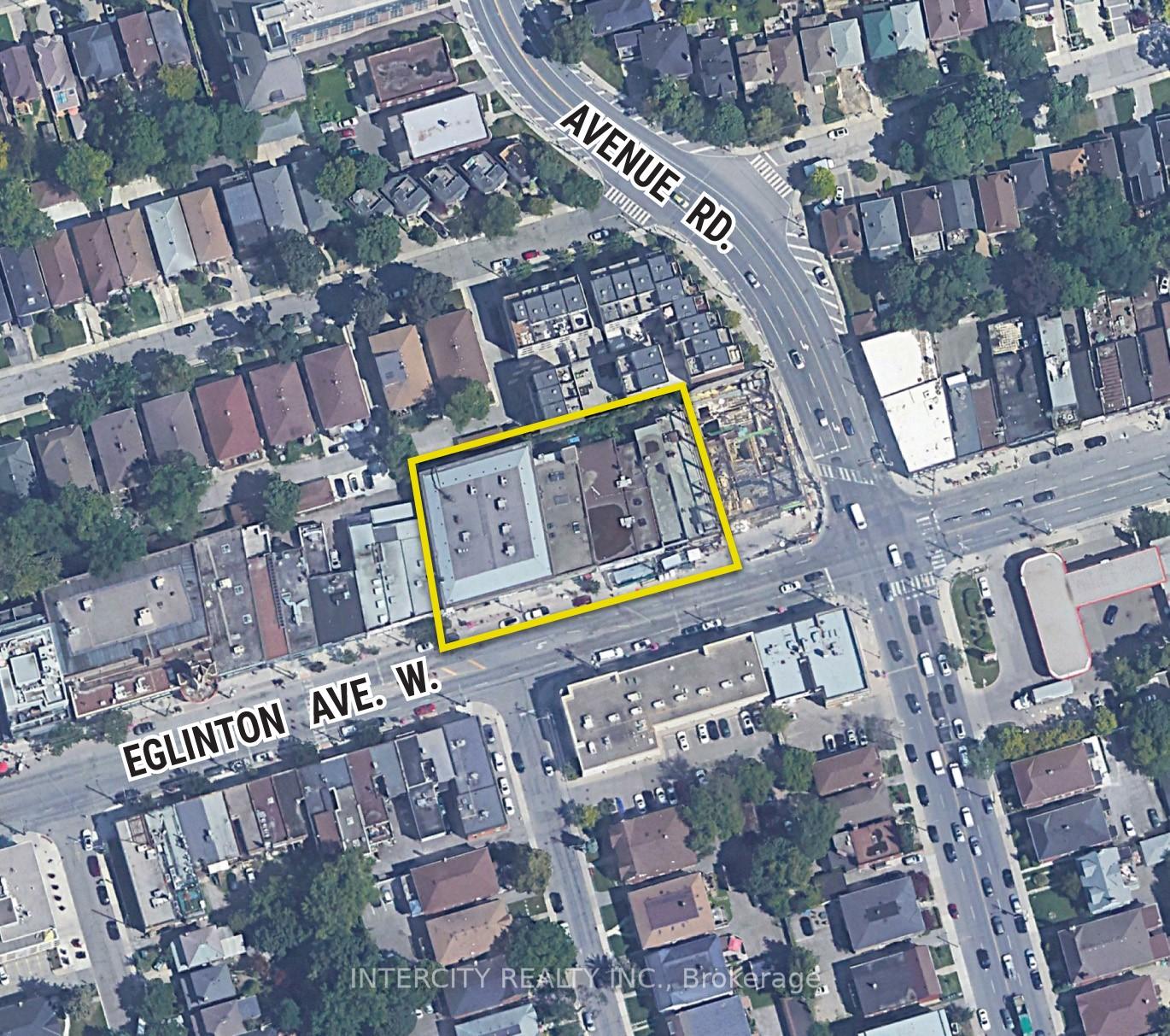$1
Available - For Sale
Listing ID: C9371565
346 * Eglinton Ave West , Toronto, M5N 1A2, Ontario

| Prime redevelopment site under receivership, designated mixed use with an expected development potential for 300,000 sq ft more or less 30 stories assuming a 12.31 F.S.I., Buyer to satisfy themselves as to the development potential, no representation or warranties, income in place while approvals take place. |
| Extras: Data Room Available with Signing of Confidentiality Agreement. |
| Price | $1 |
| Tax Type: | Annual |
| Occupancy by: | Vacant |
| Address: | 346 * Eglinton Ave West , Toronto, M5N 1A2, Ontario |
| Postal Code: | M5N 1A2 |
| Province/State: | Ontario |
| Legal Description: | ** See Attached ** |
| Lot Size: | 225.00 x 120.00 (Feet) |
| Directions/Cross Streets: | Avenue Rd. & Eglinton |
| Category: | Designated |
| Use: | Residential |
| Building Percentage: | N |
| Total Area: | 30000.00 |
| Total Area Code: | Sq Ft |
| Retail Area: | 100 |
| Retail Area Code: | % |
| Sprinklers: | N |
| Rail: | N |
| Clear Height Feet: | 0 |
| Truck Level Shipping Doors #: | 0 |
| Double Man Shipping Doors #: | 0 |
| Drive-In Level Shipping Doors #: | 0 |
| Grade Level Shipping Doors #: | 0 |
| Heat Type: | Gas Forced Air Closd |
| Central Air Conditioning: | Part |
| Elevator Lift: | None |
| Sewers: | San+Storm |
| Water: | Municipal |
$
%
Years
This calculator is for demonstration purposes only. Always consult a professional
financial advisor before making personal financial decisions.
| Although the information displayed is believed to be accurate, no warranties or representations are made of any kind. |
| INTERCITY REALTY INC. |
|
|

Ajay Chopra
Sales Representative
Dir:
647-533-6876
Bus:
6475336876
| Book Showing | Email a Friend |
Jump To:
At a Glance:
| Type: | Com - Land |
| Area: | Toronto |
| Municipality: | Toronto |
| Neighbourhood: | Lawrence Park South |
| Lot Size: | 225.00 x 120.00(Feet) |
Locatin Map:
Payment Calculator:



