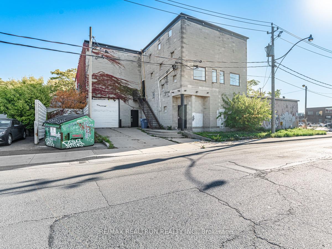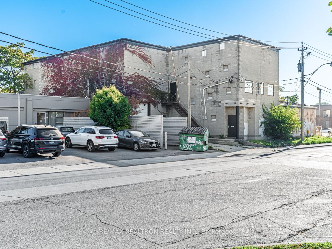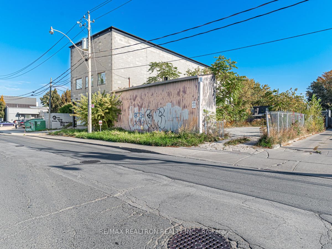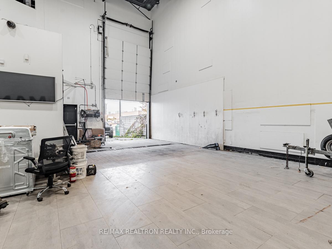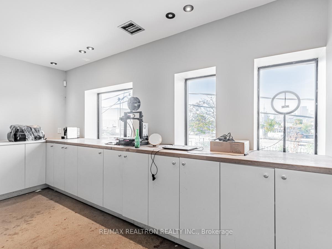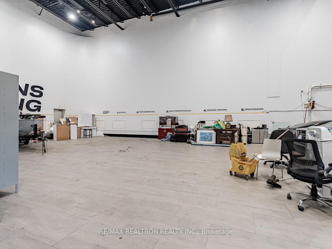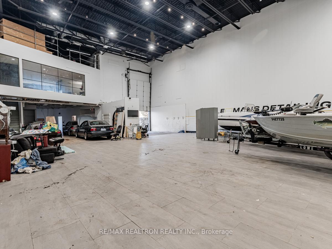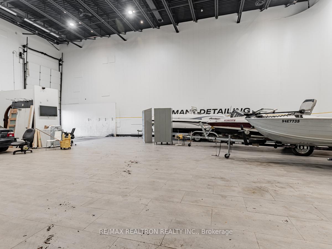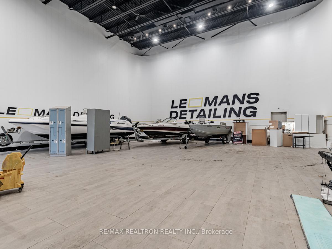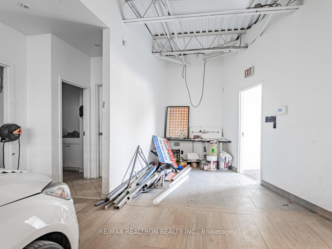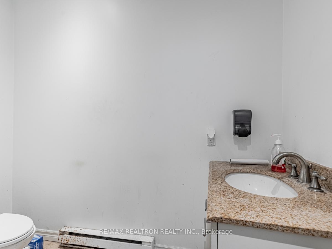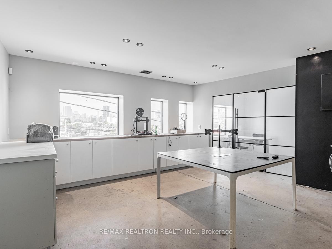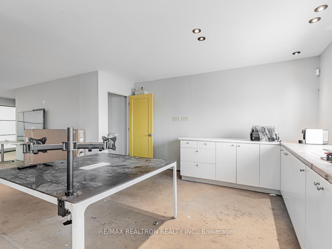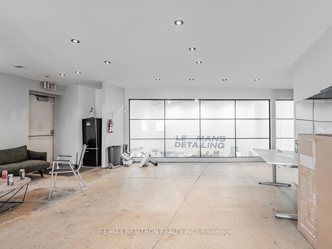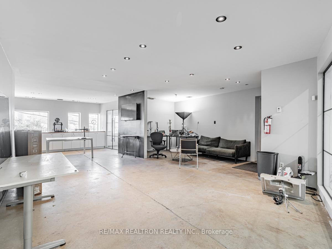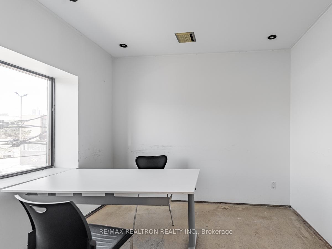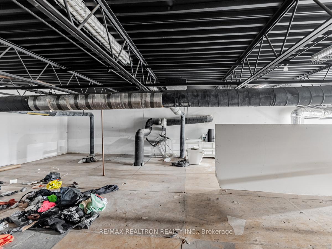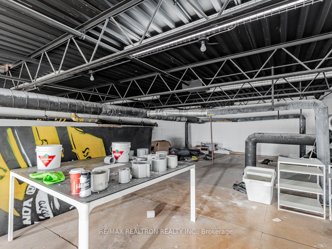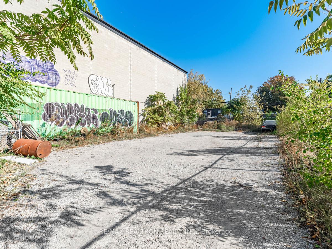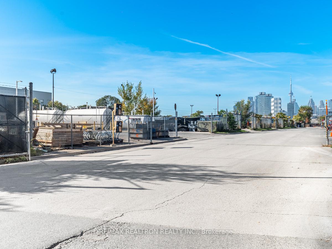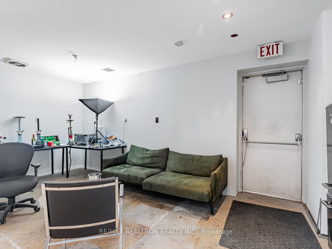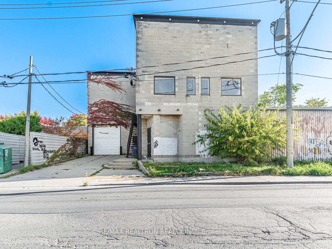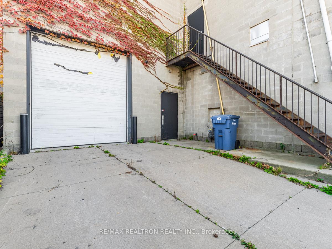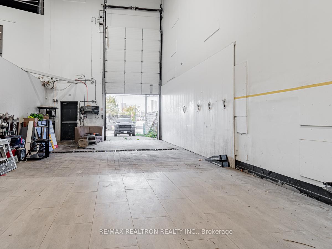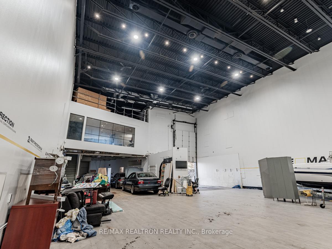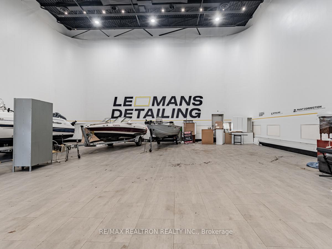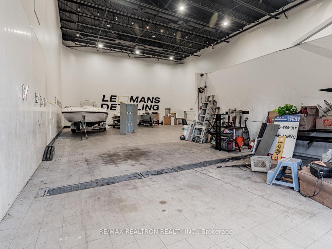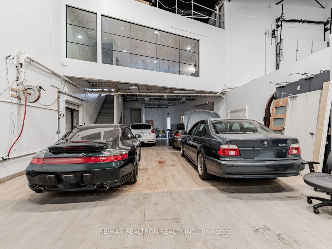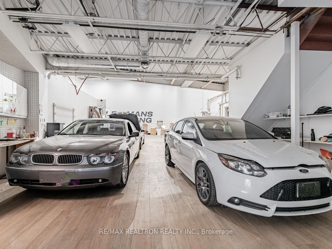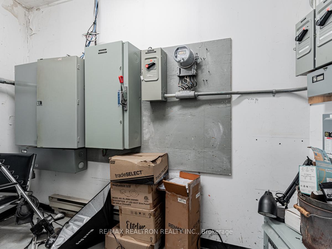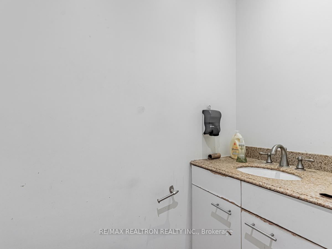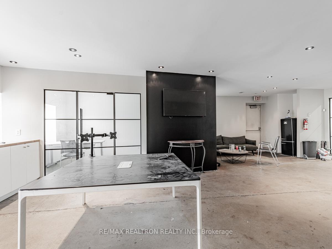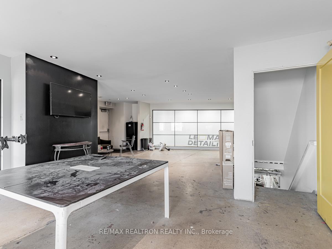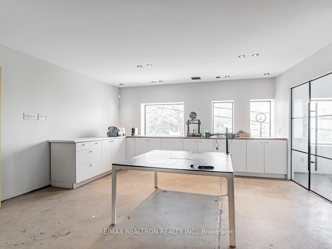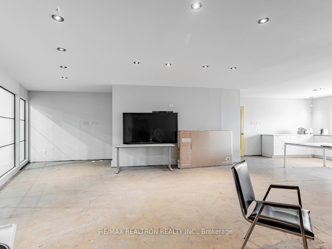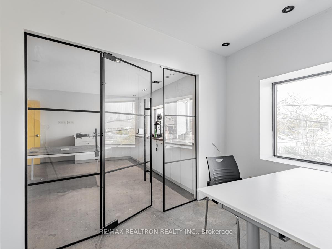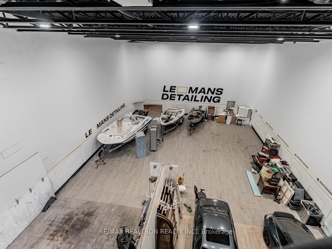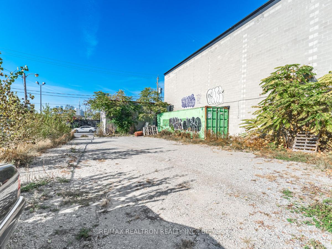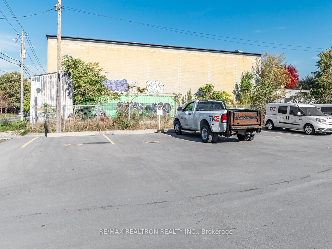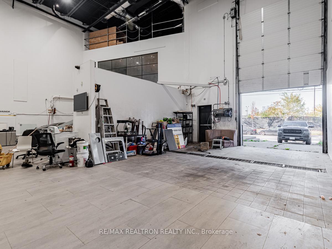$6,700,000
Available - For Sale
Listing ID: E9508431
43-47 Booth Ave , Toronto, M4M 2M3, Ontario
| * Rare opportunity to acquire a versatile industrial building with immense potential for various uses, from traditional warehousing and storage to creative ventures. This property is perfectly suited for businesses requiring functional space and strategic access to key transportation routes. * The expansive warehouse features high ceilings, providing ample space for storage or operational activities. A large drive-in door enhances accessibility for loading and unloading, while the inclusion of a yard offers additional storage or parking options. On the second floor, you'll find office or studio space that can be tailored to your business's needs, making it an excellent choice for mixed-use purposes. Previously used as an auto detailing shop, the buildings layout is well-suited for a variety of industries. * Situated near the future East Harbour Transit Hub and Cadillac Fairview's upcoming East Harbour development, this property is poised to benefit from one of Canada's largest developments, spanning 60 acres. The planned transformation of this area will bring unparalleled connectivity, amenities, and growth opportunities to the region. * Additionally, the building is conveniently located just minutes from the Don Valley Parkway (DVP) and the Gardiner Expressway, providing seamless access to downtown Toronto and beyond. Nearby neighborhood amenities, including restaurants, retail shops, and services, add to the property's appeal, making it an attractive option for both end-users and investors. Don't miss this chance to secure a property in a rapidly evolving and highly desirable location. * |
| Price | $6,700,000 |
| Taxes: | $43000.00 |
| Tax Type: | Annual |
| Occupancy by: | Vacant |
| Address: | 43-47 Booth Ave , Toronto, M4M 2M3, Ontario |
| Postal Code: | M4M 2M3 |
| Province/State: | Ontario |
| Lot Size: | 94.65 x 114.91 (Feet) |
| Directions/Cross Streets: | Lakeshore/Booth |
| Category: | Free Standing |
| Use: | Warehousing |
| Building Percentage: | Y |
| Total Area: | 5063.00 |
| Total Area Code: | Sq Ft |
| Office/Appartment Area: | 5 |
| Office/Appartment Area Code: | % |
| Industrial Area: | 95 |
| Office/Appartment Area Code: | % |
| Area Influences: | Major Highway Public Transit |
| Sprinklers: | Y |
| Outside Storage: | Y |
| Rail: | N |
| Clear Height Feet: | 27 |
| Truck Level Shipping Doors #: | 0 |
| Double Man Shipping Doors #: | 0 |
| Drive-In Level Shipping Doors #: | 1 |
| Height Feet: | 12 |
| Width Feet: | 10 |
| Grade Level Shipping Doors #: | 0 |
| Heat Type: | Gas Forced Air Open |
| Central Air Conditioning: | Y |
| Water: | Municipal |
$
%
Years
This calculator is for demonstration purposes only. Always consult a professional
financial advisor before making personal financial decisions.
| Although the information displayed is believed to be accurate, no warranties or representations are made of any kind. |
| RE/MAX REALTRON REALTY INC. |
|
|

Ajay Chopra
Sales Representative
Dir:
647-533-6876
Bus:
6475336876
| Book Showing | Email a Friend |
Jump To:
At a Glance:
| Type: | Com - Industrial |
| Area: | Toronto |
| Municipality: | Toronto |
| Neighbourhood: | South Riverdale |
| Lot Size: | 94.65 x 114.91(Feet) |
| Tax: | $43,000 |
Locatin Map:
Payment Calculator:

