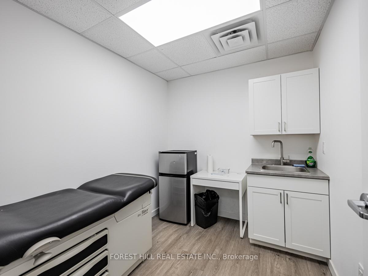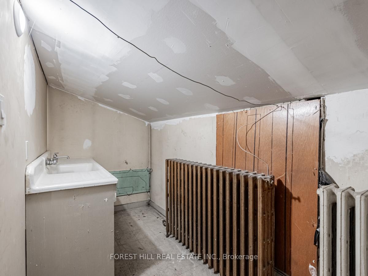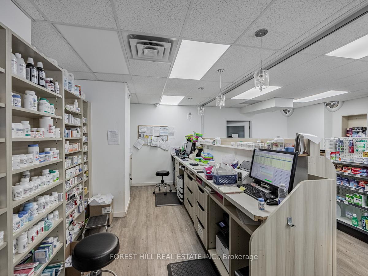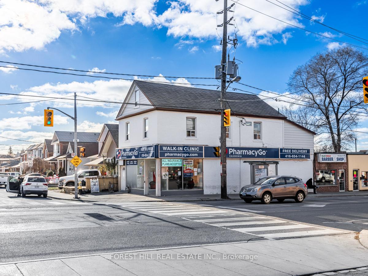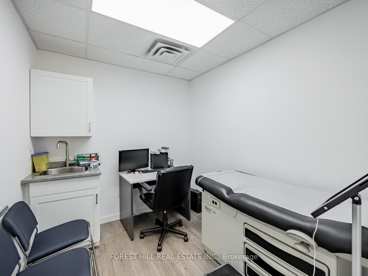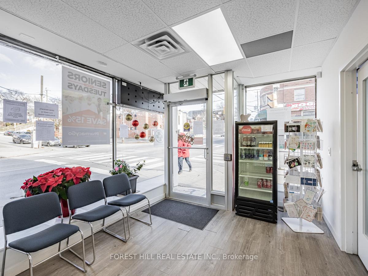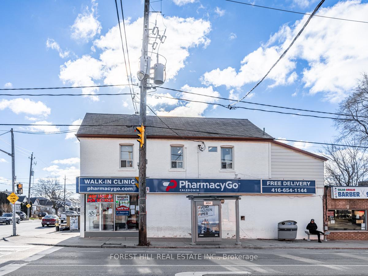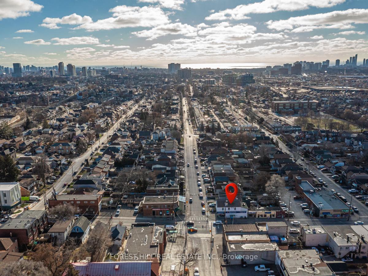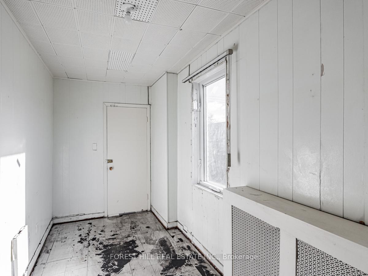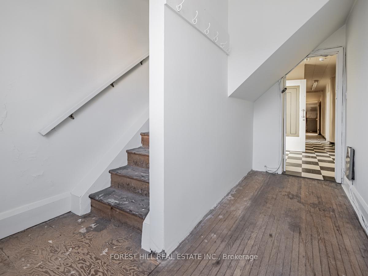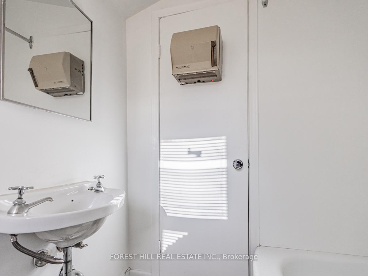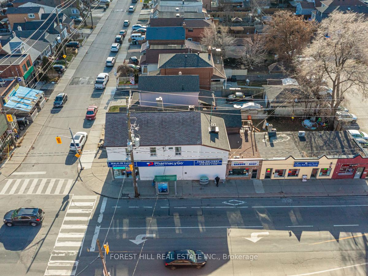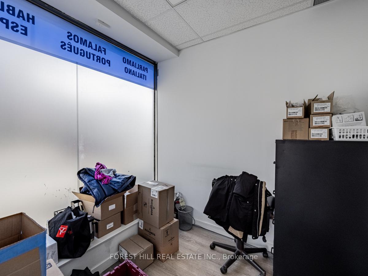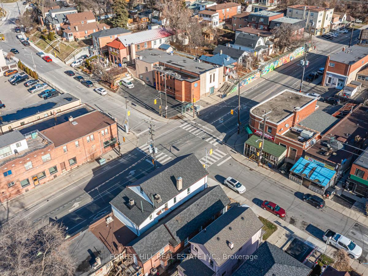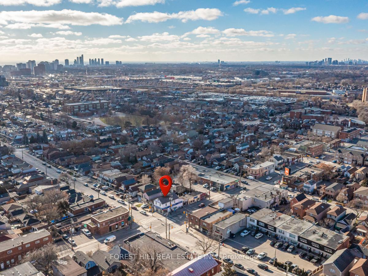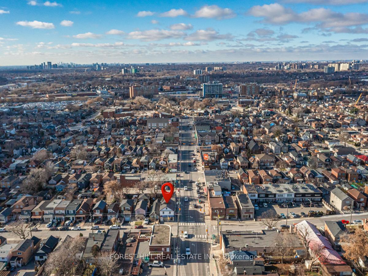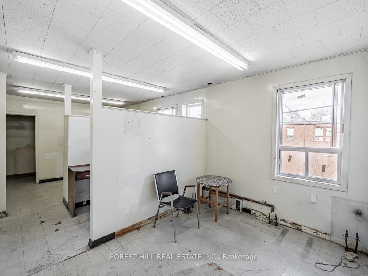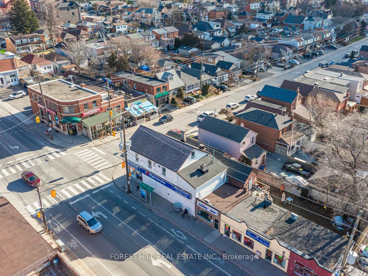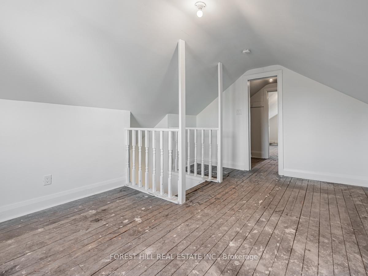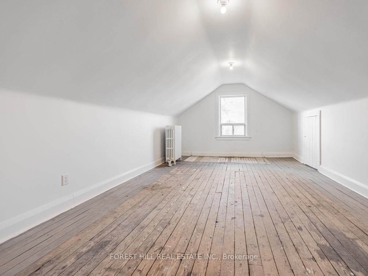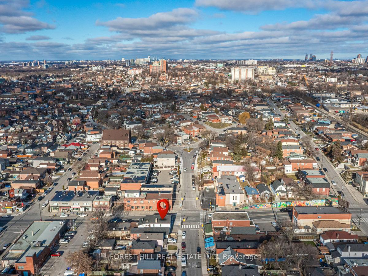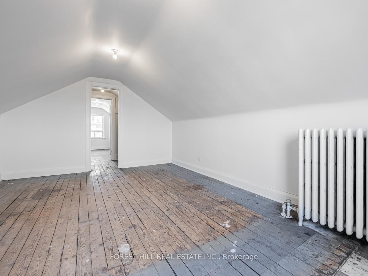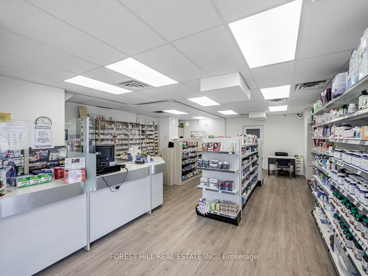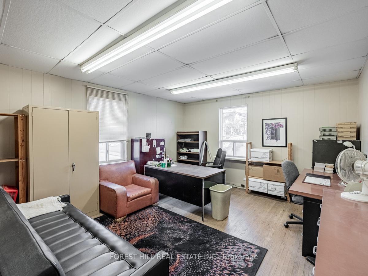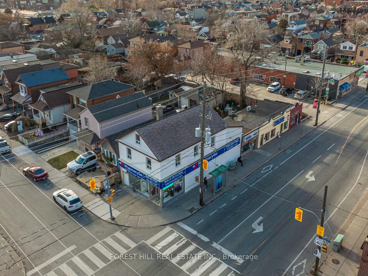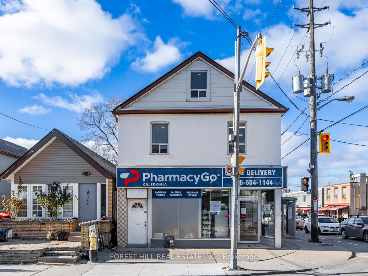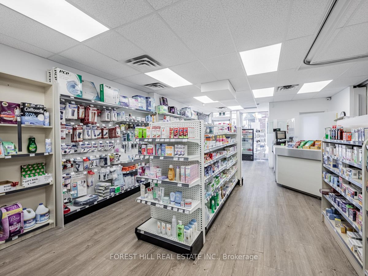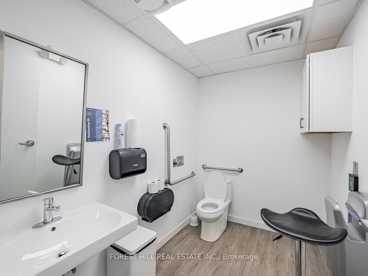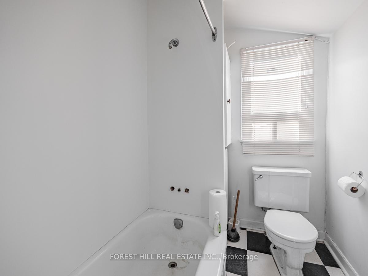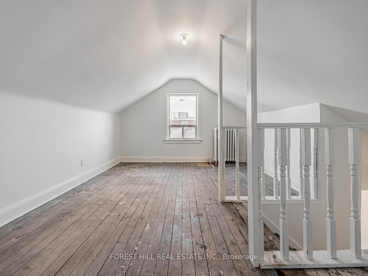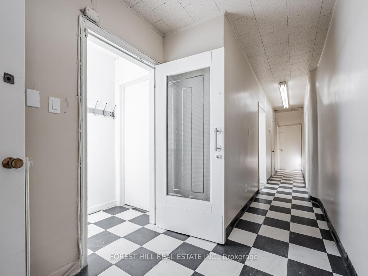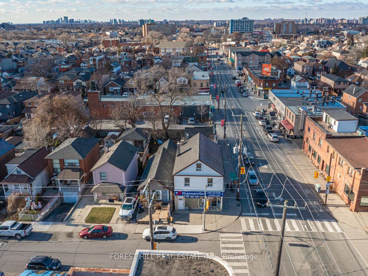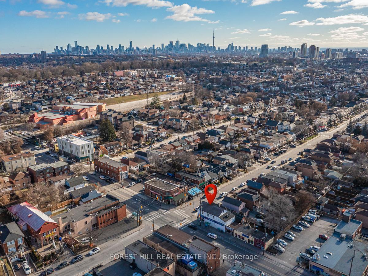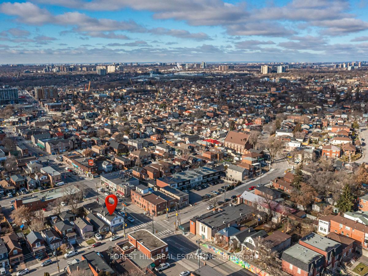$1,100,000
Available - For Sale
Listing ID: W10425907
324 Silverthorn Ave , Toronto, M6N 3K6, Ontario
| Location, Location! This up and coming area has great potential for development. Main floor retail (renod in 2019) contains a pharmacy (fully air conditioned) with 2 five year options to renew. 2nd and 3rd can be residential or office, zoning CR2 (C2, R2). The building consists of 1207 sq ft on the main floor + a basement and another washroom. 2nd floor is 1223 sqft + washroom, 3rd floor 522 sq ft. (2nd and 3rd floor are vacant). Existing tenant has 1st right of refusal. New wiring and electrical panel for 2nd and 3rd floor done in 2019. |
| Extras: See attachments for floor plans, pics and income and expense statement. Everything is in "as is" condition. Seller is a RREA. Main floor (gas forced air), 2nd & 3rd floor gas hot water rads. |
| Price | $1,100,000 |
| Taxes: | $9299.23 |
| Tax Type: | Annual |
| Occupancy by: | Partial |
| Address: | 324 Silverthorn Ave , Toronto, M6N 3K6, Ontario |
| Postal Code: | M6N 3K6 |
| Province/State: | Ontario |
| Legal Description: | PT LT 127 PL 1647 TWP OF YORK AS IN CY45 |
| Lot Size: | 25.00 x 51.50 (Feet) |
| Directions/Cross Streets: | Rogers Rd & Silverthorn Ave |
| Category: | Store With Apt/Office |
| Building Percentage: | Y |
| Total Area: | 2952.00 |
| Total Area Code: | Sq Ft |
| Office/Appartment Area: | 1745 |
| Office/Appartment Area Code: | Sq Ft |
| Retail Area: | 1207 |
| Retail Area Code: | Sq Ft |
| Area Influences: | Public Transit |
| Sprinklers: | N |
| Washrooms: | 3 |
| Rail: | N |
| Clear Height Feet: | 9 |
| Heat Type: | Gas Forced Air Closd |
| Central Air Conditioning: | Part |
| Elevator Lift: | None |
| Sewers: | Sanitary |
| Water: | Municipal |
$
%
Years
This calculator is for demonstration purposes only. Always consult a professional
financial advisor before making personal financial decisions.
| Although the information displayed is believed to be accurate, no warranties or representations are made of any kind. |
| FOREST HILL REAL ESTATE INC. |
|
|

Ajay Chopra
Sales Representative
Dir:
647-533-6876
Bus:
6475336876
| Book Showing | Email a Friend |
Jump To:
At a Glance:
| Type: | Com - Store W/Apt/Office |
| Area: | Toronto |
| Municipality: | Toronto |
| Neighbourhood: | Keelesdale-Eglinton West |
| Lot Size: | 25.00 x 51.50(Feet) |
| Tax: | $9,299.23 |
| Baths: | 3 |
Locatin Map:
Payment Calculator:

