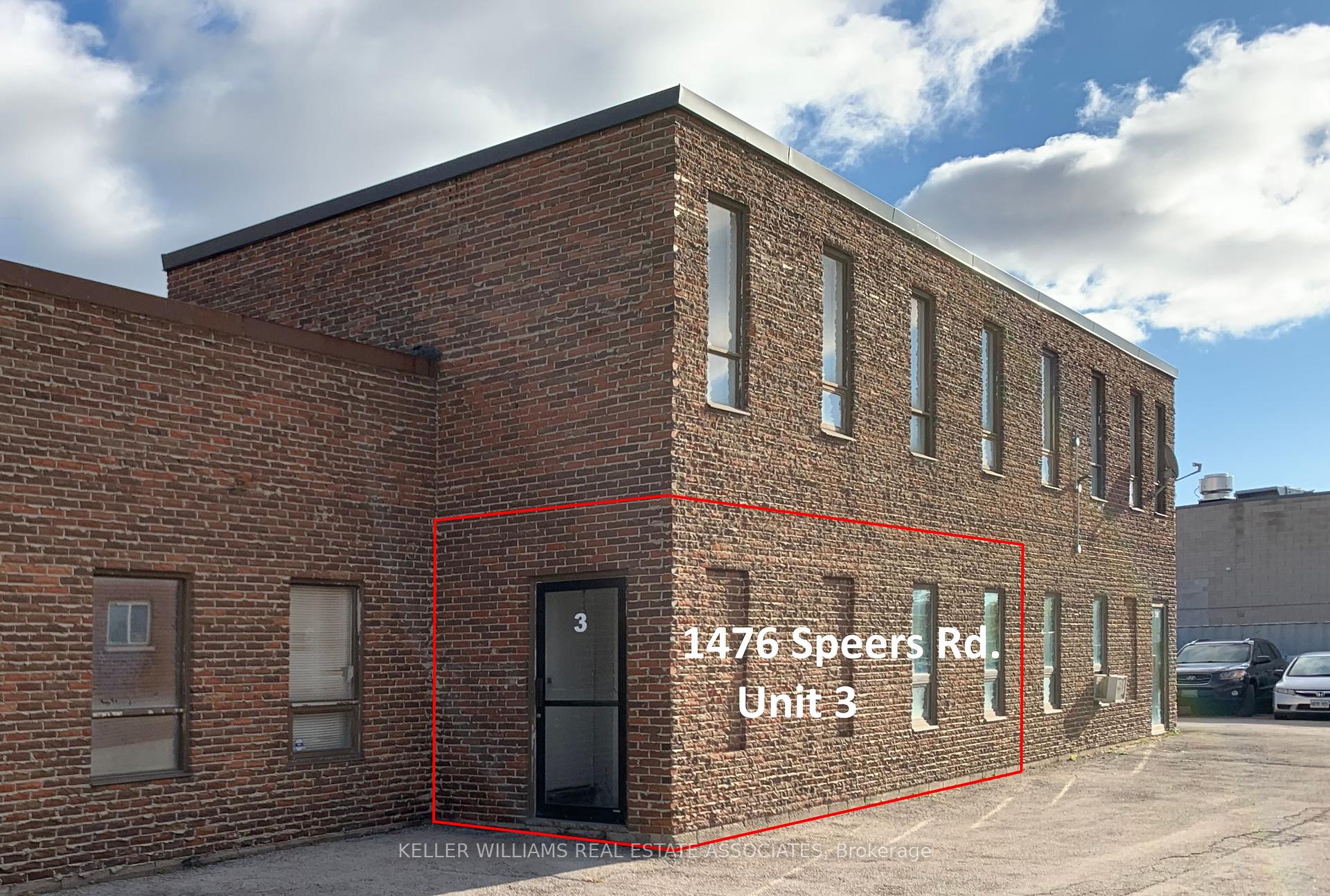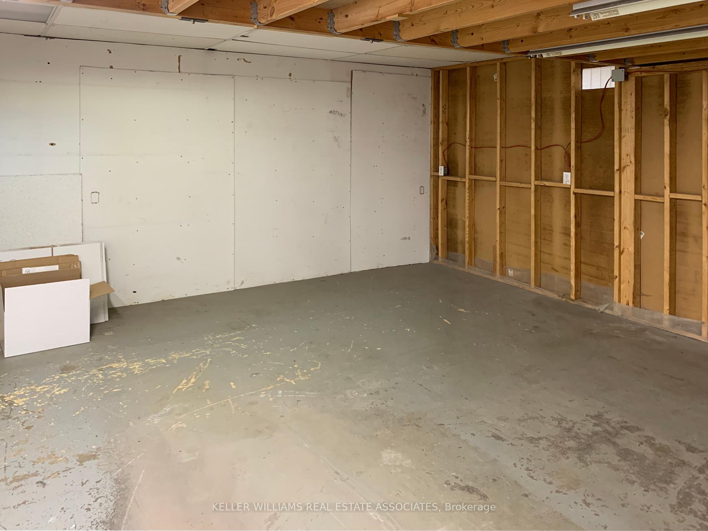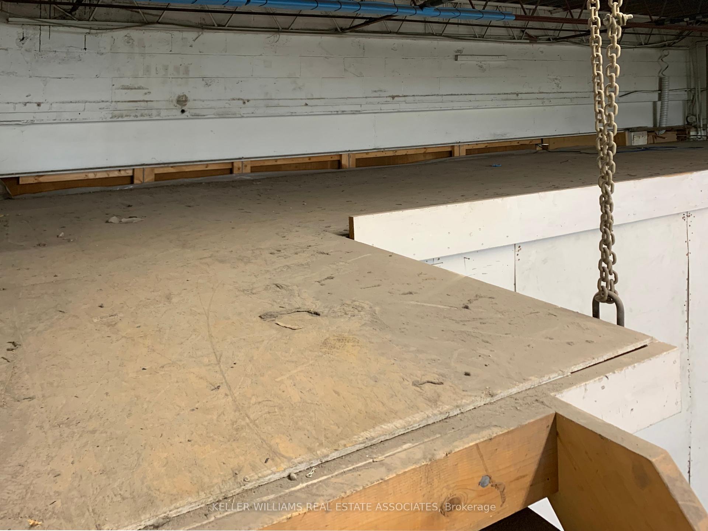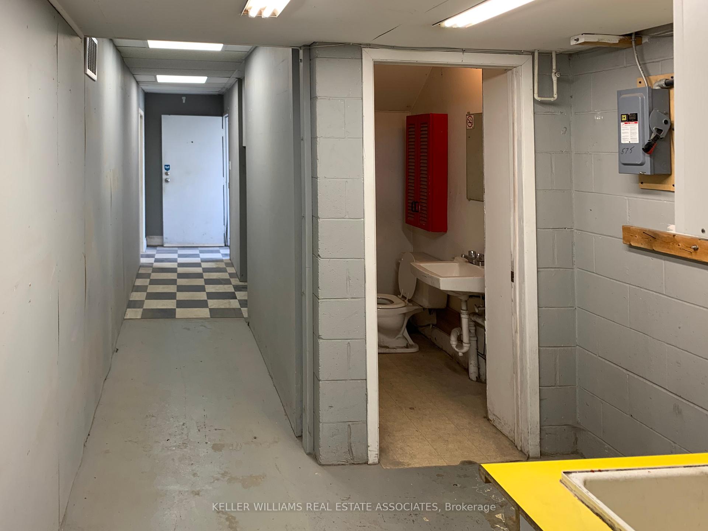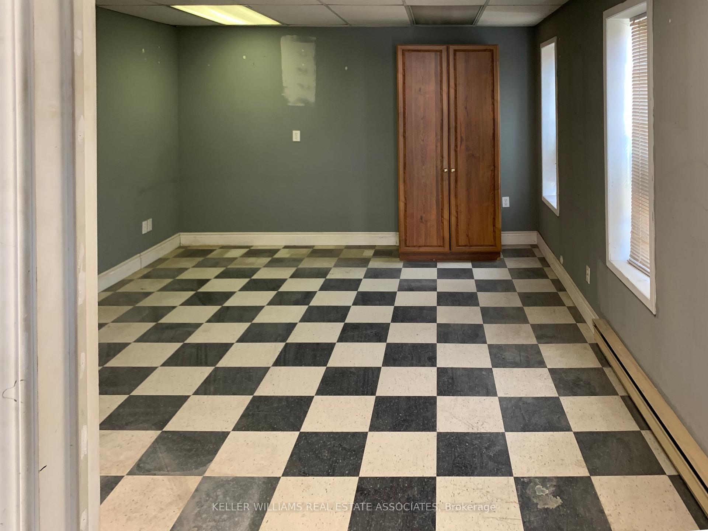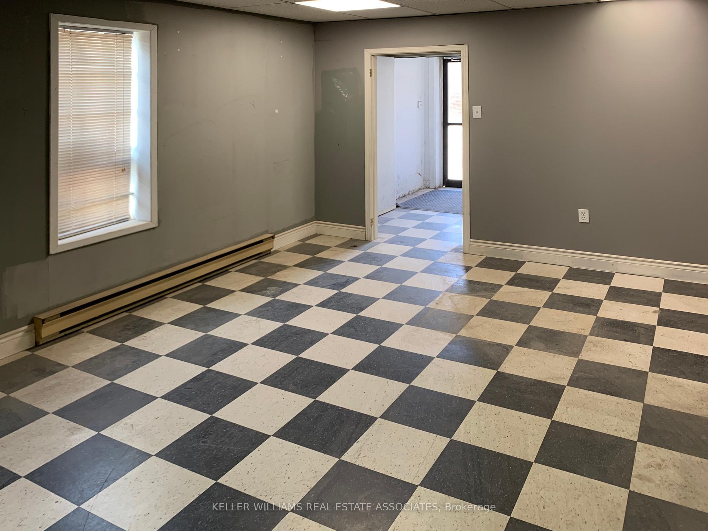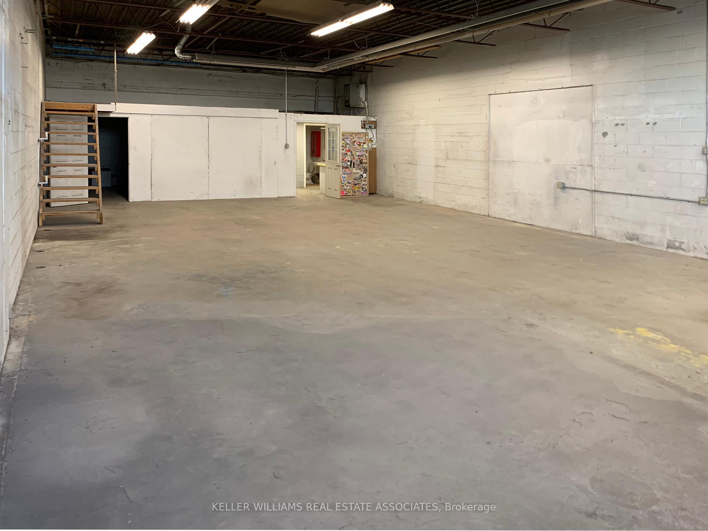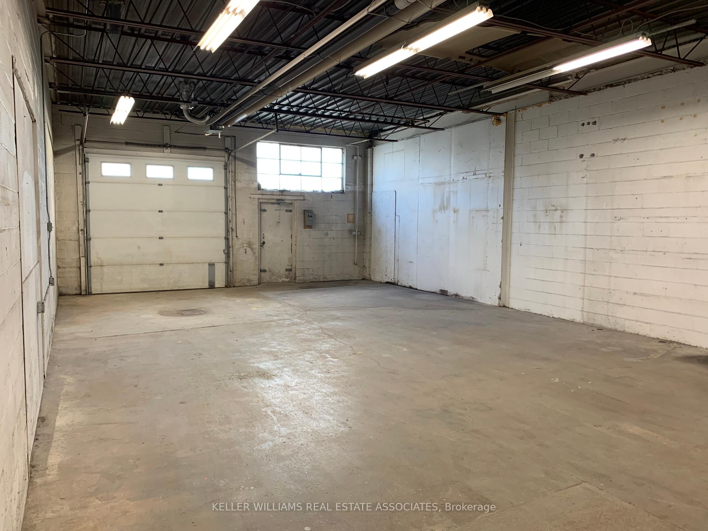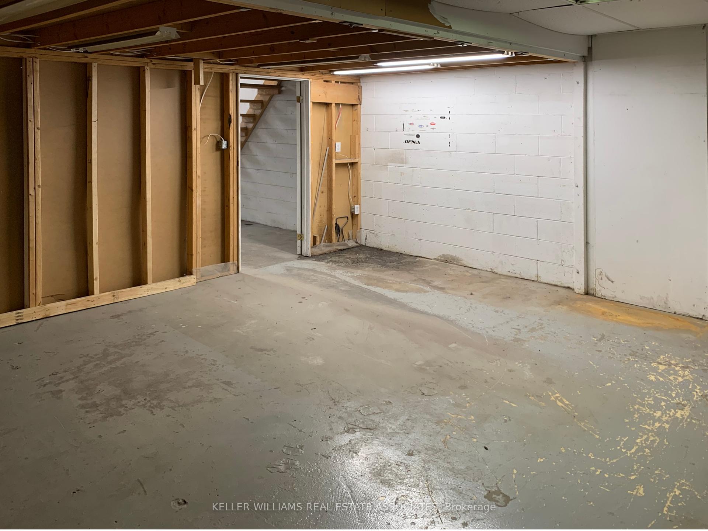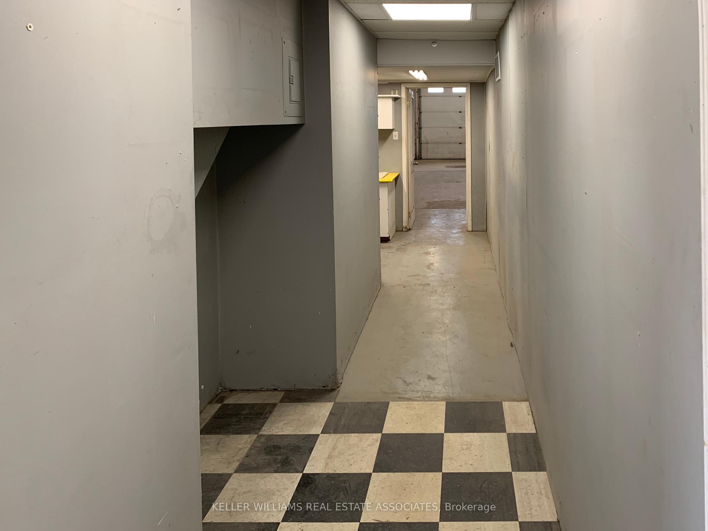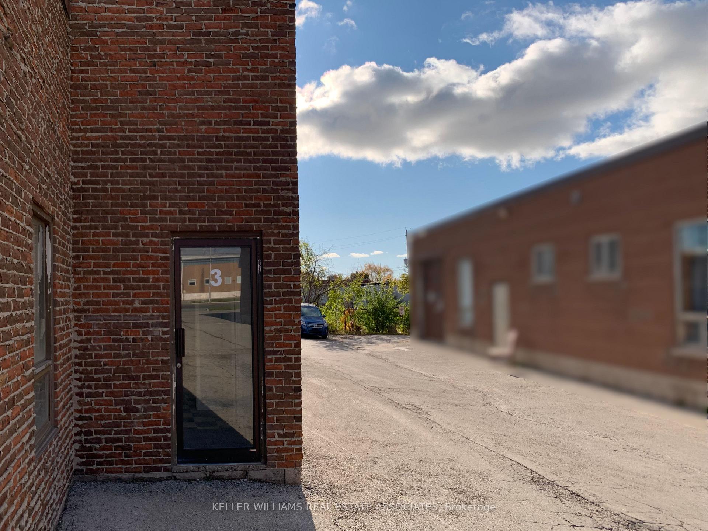$2,605
Available - For Rent
Listing ID: W10426432
1476 Speers Rd , Unit 3, Oakville, L6L 2X6, Ontario
| Great location just East of 3rd Line & South of QEW. Close to Bronte GO station (which is just W. of 3rd line). 1 drive-in door. Storage room with Mezzanine storage above could be removed to create larger shop area. Ideal for small business storage or small manufacturing business. Some automotive uses permitted. No vehicle sales permitted. Radiant gas heat in workshop area. Signage on roadside pylon available. See floor plan in documents. Note: Rear building only - no frontage on Speers Road. (See other listing for front building 1470 Speers Unit 3) Lease rates are as follows: If 5 year lease Yr 1-2 $2605 includes HST, Yr 3-5 $2695 includes HST. If 3 year lease $2675 incl. HST for yr 1-3. Other Lease terms negotiable. |
| Extras: Cogeco Fibre Internet available. (extra) |
| Price | $2,605 |
| Minimum Rental Term: | 36 |
| Maximum Rental Term: | 60 |
| Taxes: | $0.00 |
| Tax Type: | N/A |
| Occupancy by: | Vacant |
| Address: | 1476 Speers Rd , Unit 3, Oakville, L6L 2X6, Ontario |
| Apt/Unit: | 3 |
| Postal Code: | L6L 2X6 |
| Province/State: | Ontario |
| Legal Description: | PT LTS 8 & 9, PL 785 , AS IN 352039; T/W |
| Directions/Cross Streets: | Speers / 3rd Line |
| Category: | Multi-Unit |
| Use: | Factory/Manufacturing |
| Building Percentage: | N |
| Total Area: | 1907.00 |
| Total Area Code: | Sq Ft |
| Office/Appartment Area: | 407 |
| Office/Appartment Area Code: | Sq Ft |
| Industrial Area: | 1500 |
| Office/Appartment Area Code: | Sq Ft |
| Retail Area: | 0 |
| Retail Area Code: | Sq Ft |
| Area Influences: | Major Highway Public Transit |
| Approximatly Age: | 31-50 |
| Financial Statement: | N |
| Chattels: | N |
| Days Open: | 7 |
| LLBO: | N |
| Sprinklers: | N |
| Washrooms: | 1 |
| # Trailer Parking Spots: | 0 |
| Outside Storage: | N |
| Rail: | N |
| Crane: | N |
| Soil Test: | N |
| Clear Height Feet: | 11 |
| Bay Size Length Feet: | 44 |
| Volts: | 220 |
| Truck Level Shipping Doors #: | 0 |
| Double Man Shipping Doors #: | 0 |
| Drive-In Level Shipping Doors #: | 1 |
| Height Feet: | 10 |
| Width Feet: | 10 |
| Grade Level Shipping Doors #: | 0 |
| Heat Type: | Radiant |
| Central Air Conditioning: | N |
| Elevator Lift: | None |
| Sewers: | San+Storm |
| Water: | Both |
| Although the information displayed is believed to be accurate, no warranties or representations are made of any kind. |
| KELLER WILLIAMS REAL ESTATE ASSOCIATES |
|
|

Ajay Chopra
Sales Representative
Dir:
647-533-6876
Bus:
6475336876
| Book Showing | Email a Friend |
Jump To:
At a Glance:
| Type: | Com - Industrial |
| Area: | Halton |
| Municipality: | Oakville |
| Neighbourhood: | Bronte East |
| Approximate Age: | 31-50 |
| Baths: | 1 |
Locatin Map:

