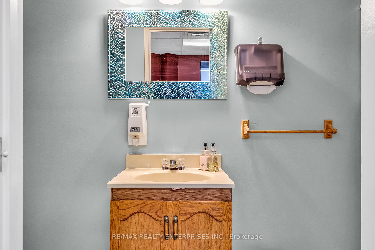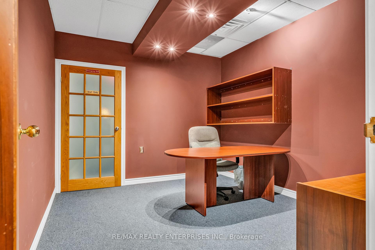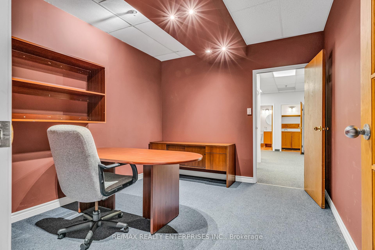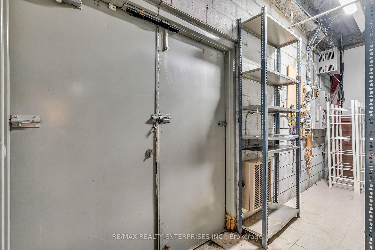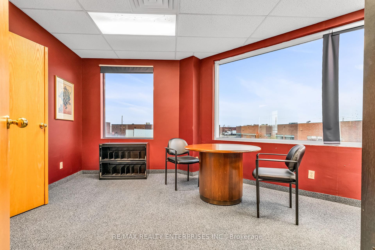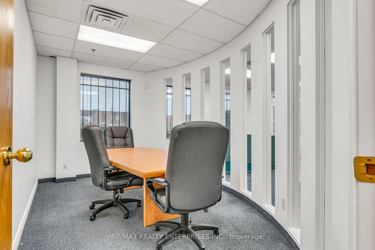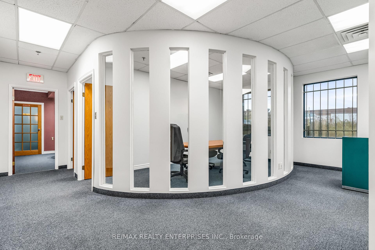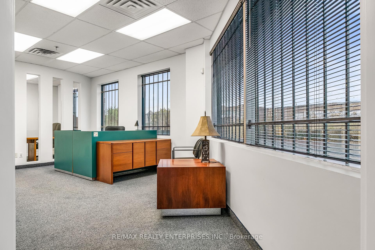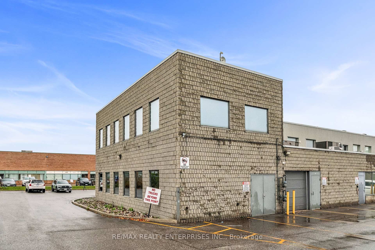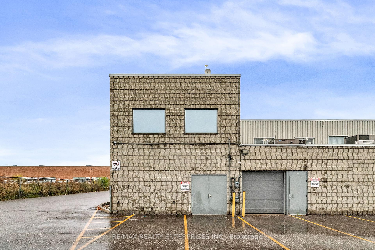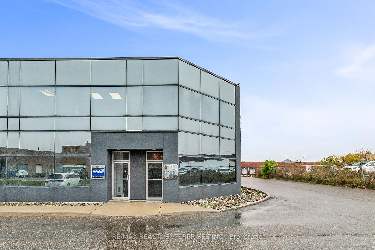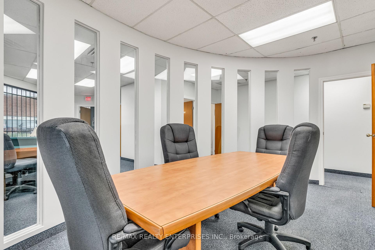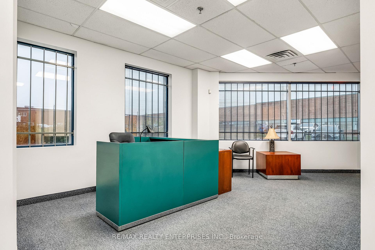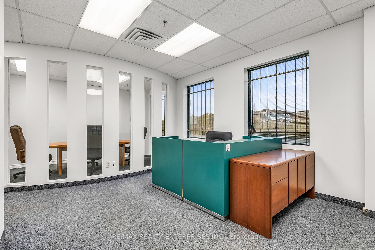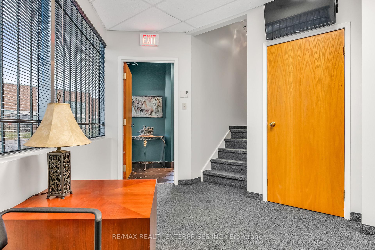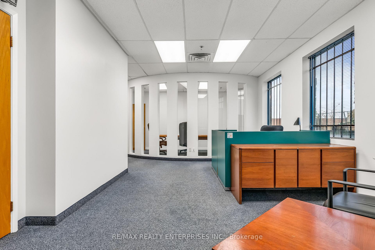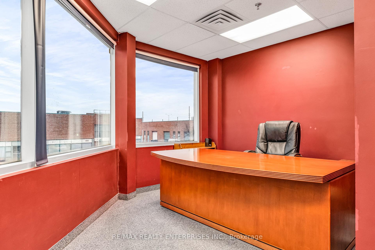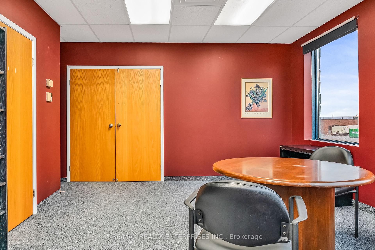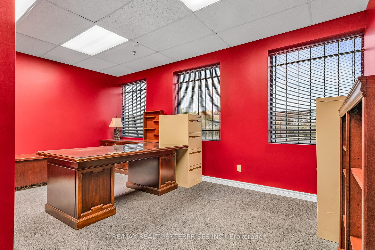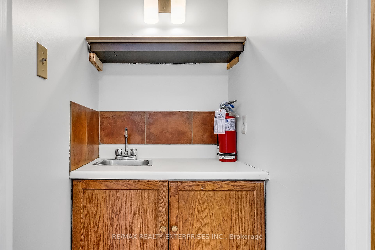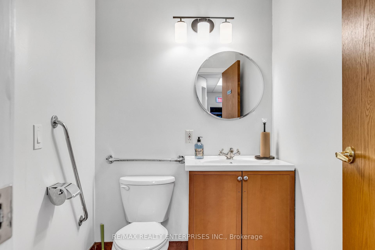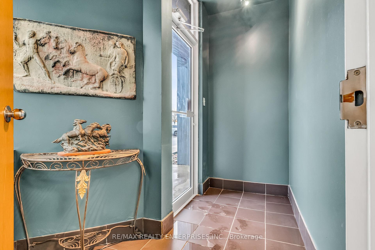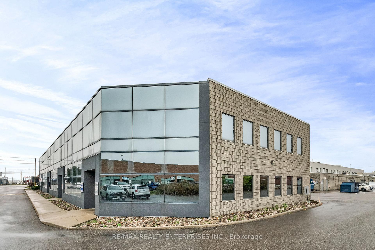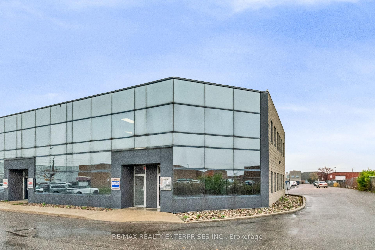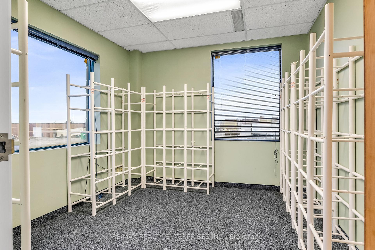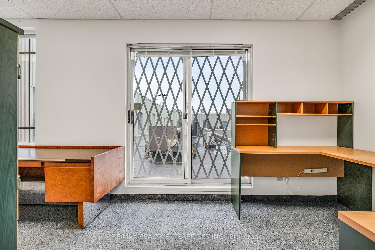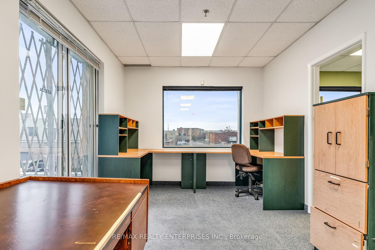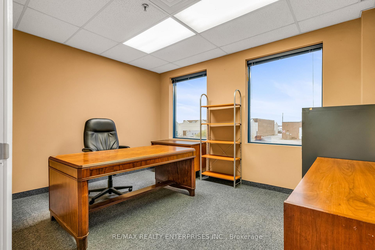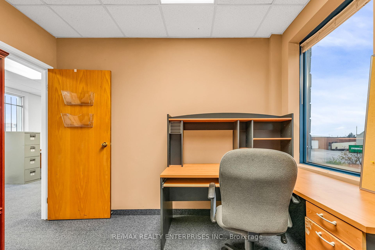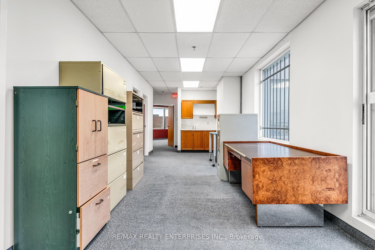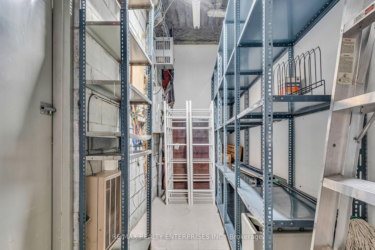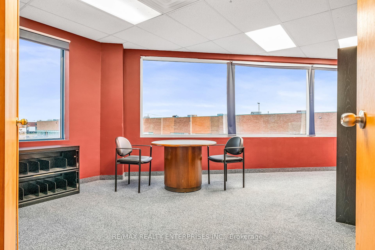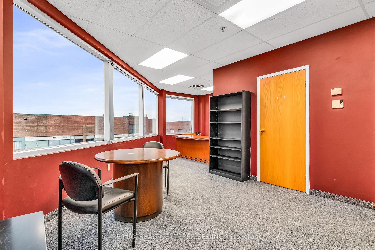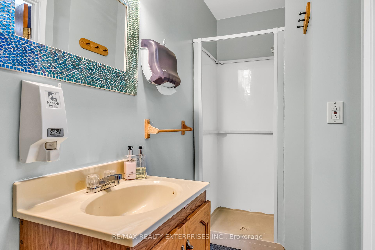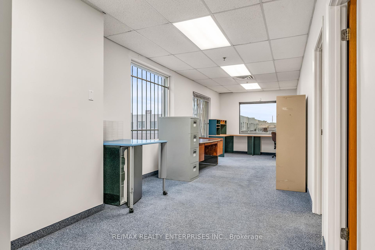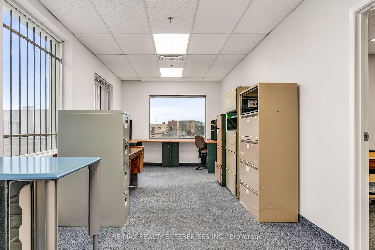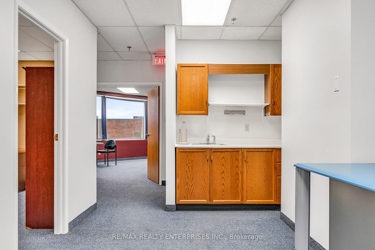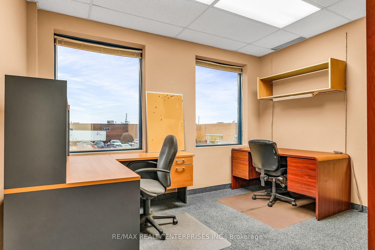$1,295,000
Available - For Sale
Listing ID: W9769065
2355 Derry East Rd , Unit 52, Mississauga, L5S 1J7, Ontario
| Location! Location! Location! Rare Bright & Spacious Corner Office Unit with Panoramic Window Views! Fully Built-Out Offices & Boardroom! Move-In Ready! 2 Large Offices on Main Floor with Boardroom & Reception/Open Office Area! Coffee Station with Sink and 2 Piece Bathroom on Main Floor! Enjoy Lunch or Coffee Break on the Second Flr Roof! Spacious President's Corner Office with 3 Piece Ensuite! 3 More Offices on Second Floor with Open Office Area & Kitchenette Lunch Area! The Ground Flr & Second Flr can be divided into two separate office spaces! Convenient Parking Location Behind & In Front of Unit with lots of Visitor's Parking! Minutes to Hwys 410/427/407/27/409, Across the street from Pearson Airport, Transit & So Much More! Don't Miss Out on this Amazing Opportunity! |
| Extras: 3 designated parking spaces at front, plus adjacent visitor spaces. Exclusive parking area at rear which can accommodate 3 more cars or two trucks. |
| Price | $1,295,000 |
| Taxes: | $5578.35 |
| Tax Type: | Annual |
| Occupancy by: | Vacant |
| Address: | 2355 Derry East Rd , Unit 52, Mississauga, L5S 1J7, Ontario |
| Apt/Unit: | 52 |
| Postal Code: | L5S 1J7 |
| Province/State: | Ontario |
| Legal Description: | UNIT 52, LEVEL 1, PEEL CONDOMINIUM PLAN |
| Lot Size: | 21.65 x 59.00 (Feet) |
| Directions/Cross Streets: | Bramalea/Derry/Torbram |
| Category: | Industrial Condo |
| Building Percentage: | N |
| Total Area: | 2500.00 |
| Total Area Code: | Sq Ft |
| Office/Appartment Area: | 2100 |
| Office/Appartment Area Code: | Sq Ft |
| Industrial Area: | 400 |
| Office/Appartment Area Code: | Sq Ft |
| Area Influences: | Major Highway Public Transit |
| Sprinklers: | Y |
| Rail: | N |
| Clear Height Feet: | 0 |
| Truck Level Shipping Doors #: | 0 |
| Double Man Shipping Doors #: | 0 |
| Drive-In Level Shipping Doors #: | 0 |
| Grade Level Shipping Doors #: | 1 |
| Height Feet: | 7 |
| Heat Type: | Elec Forced Air |
| Central Air Conditioning: | Y |
| Water: | Municipal |
$
%
Years
This calculator is for demonstration purposes only. Always consult a professional
financial advisor before making personal financial decisions.
| Although the information displayed is believed to be accurate, no warranties or representations are made of any kind. |
| RE/MAX REALTY ENTERPRISES INC. |
|
|

Ajay Chopra
Sales Representative
Dir:
647-533-6876
Bus:
6475336876
| Virtual Tour | Book Showing | Email a Friend |
Jump To:
At a Glance:
| Type: | Com - Industrial |
| Area: | Peel |
| Municipality: | Mississauga |
| Neighbourhood: | Northeast |
| Lot Size: | 21.65 x 59.00(Feet) |
| Tax: | $5,578.35 |
Locatin Map:
Payment Calculator:

