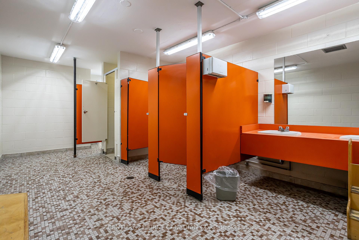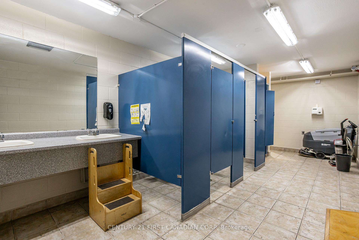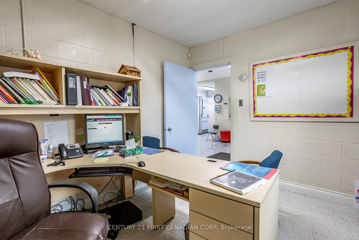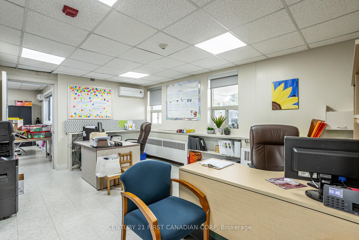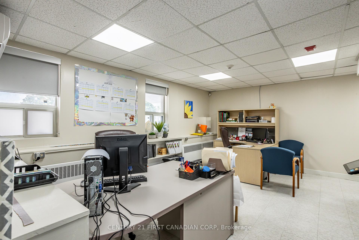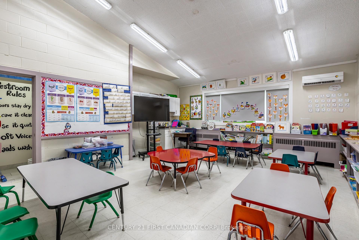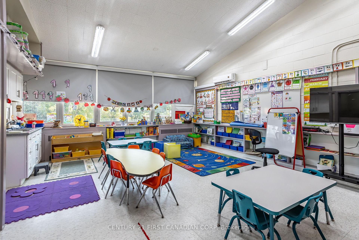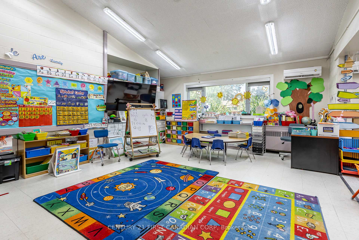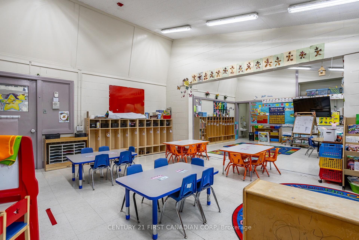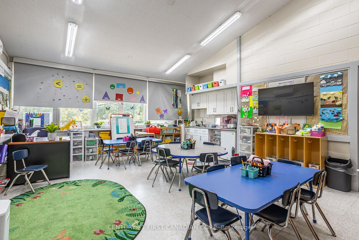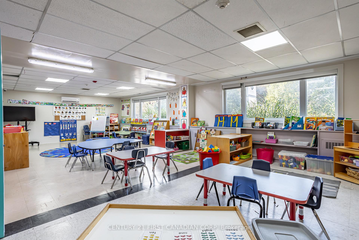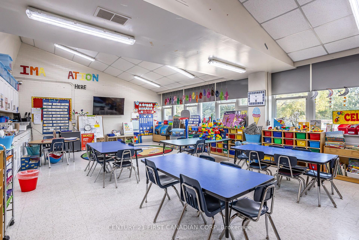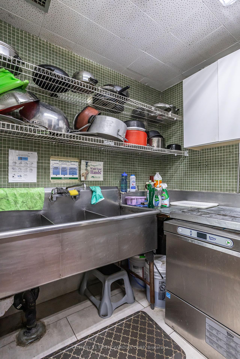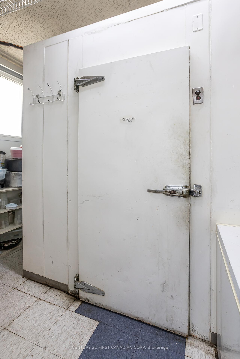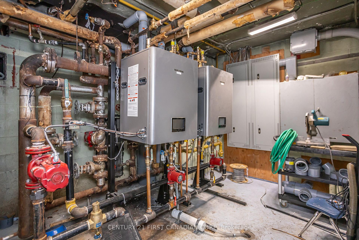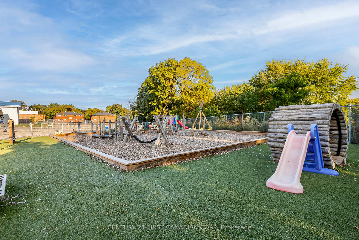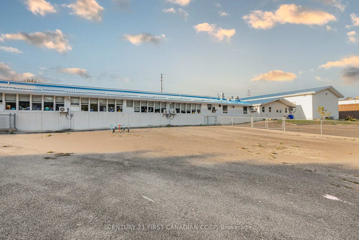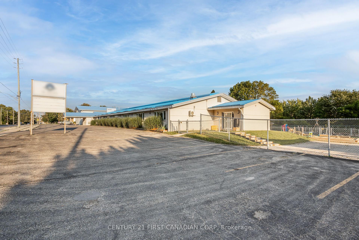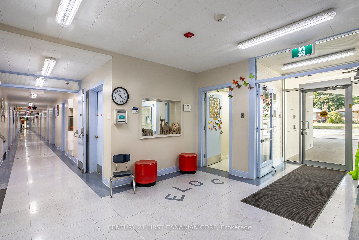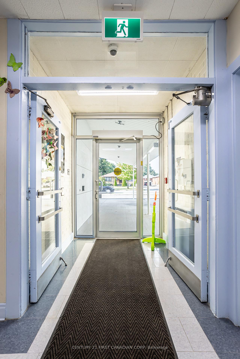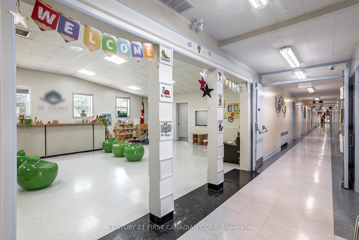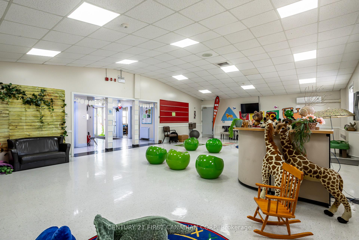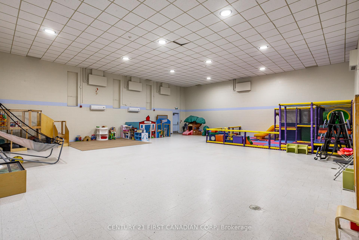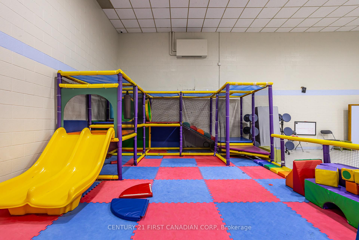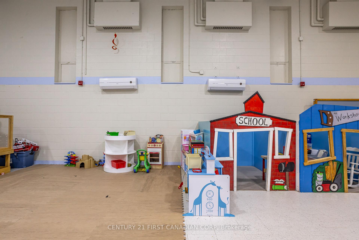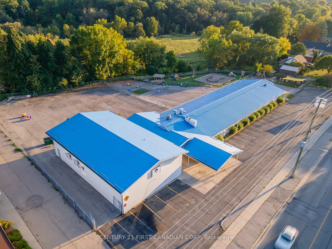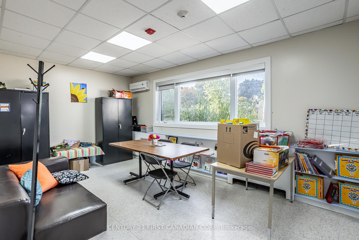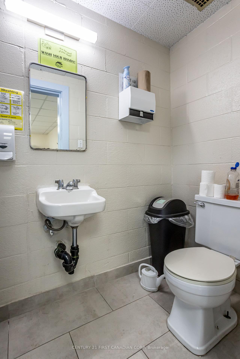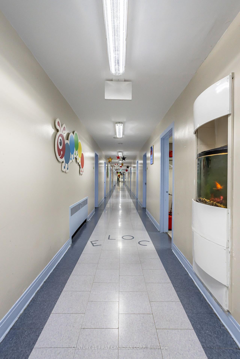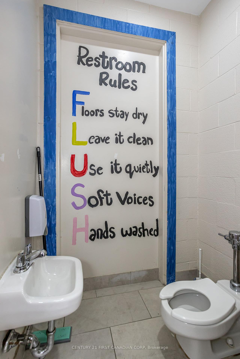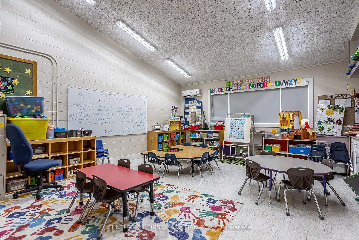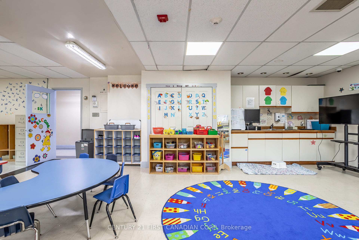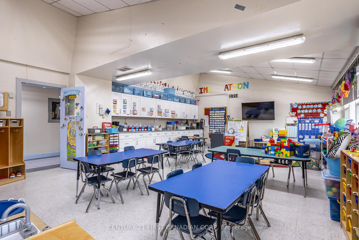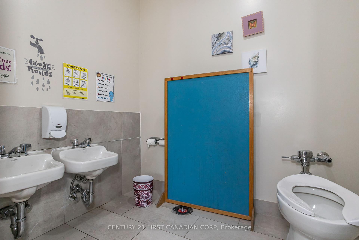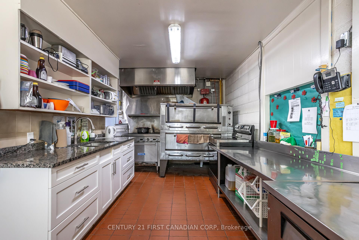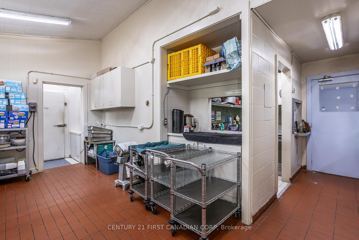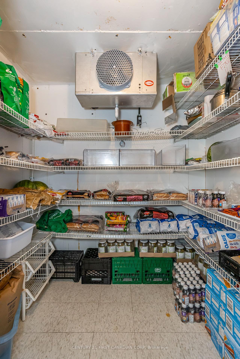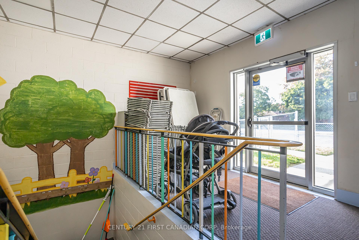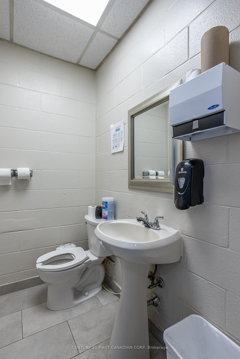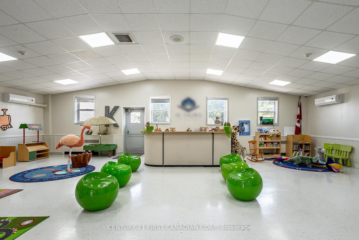$24
Available - For Rent
Listing ID: X9386221
1697 Trafalgar St , London, N5W 1X2, Ontario
| Rare opportunity to lease this 14,000 SF facility already zoned and set up for institutional use such as a daycare, school, church, or club. Previously used by long-term established daycare provider and set up perfectly to accommodate with 933 SF activity room, 3 spacious offices, fully equipped kitchen including walk-in freezer, 8 large classrooms (all with their own bathrooms) and 2060 SF gym with men's and women's washroom facilities and storage. Recently upgraded new boiler system and upgraded network and alarm system. Situated on over 1.5 acres backing onto green space and Pottersburg Valley Trail, the exterior boasts a state of the art natural playground designed and built by Active Playground Equipment, completely fenced off with both childcare and primary areas. There are currently 24 designated parking spaces plus two handicap in the front of the property with room for much more. Located near east London's main commercial and transit corridor. |
| Extras: DO NOT GO DIRECT - all showings must be booked after 4pm or on the weekends through the LA and accompanied by LA. |
| Price | $24 |
| Minimum Rental Term: | 24 |
| Maximum Rental Term: | 60 |
| Taxes: | $0.00 |
| Tax Type: | N/A |
| Occupancy by: | Own+Ten |
| Address: | 1697 Trafalgar St , London, N5W 1X2, Ontario |
| Postal Code: | N5W 1X2 |
| Province/State: | Ontario |
| Lot Size: | 316.72 x 198.72 (Feet) |
| Directions/Cross Streets: | CLARKE ROAD AND HALE STREET |
| Category: | Institutional |
| Use: | Schools |
| Building Percentage: | Y |
| Total Area: | 14000.00 |
| Total Area Code: | Sq Ft Divisible |
| Office/Appartment Area: | 14000 |
| Office/Appartment Area Code: | Sq Ft Divisible |
| Retail Area: | 0 |
| Retail Area Code: | Sq Ft Divisible |
| Area Influences: | Public Transit Rec Centre |
| Approximatly Age: | 31-50 |
| Sprinklers: | Y |
| Washrooms: | 11 |
| Heat Type: | Water Radiators |
| Central Air Conditioning: | Y |
| Elevator Lift: | None |
| Sewers: | Sanitary |
| Water: | Municipal |
| Although the information displayed is believed to be accurate, no warranties or representations are made of any kind. |
| CENTURY 21 FIRST CANADIAN CORP |
|
|

Ajay Chopra
Sales Representative
Dir:
647-533-6876
Bus:
6475336876
| Virtual Tour | Book Showing | Email a Friend |
Jump To:
At a Glance:
| Type: | Com - Commercial/Retail |
| Area: | Middlesex |
| Municipality: | London |
| Neighbourhood: | East P |
| Lot Size: | 316.72 x 198.72(Feet) |
| Approximate Age: | 31-50 |
| Baths: | 11 |
Locatin Map:

