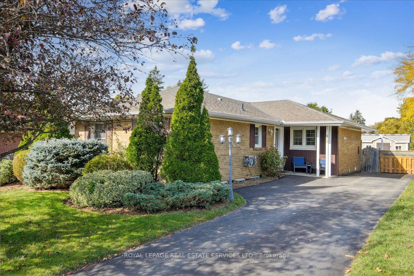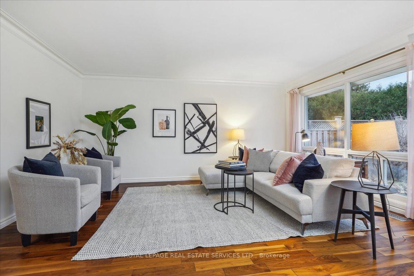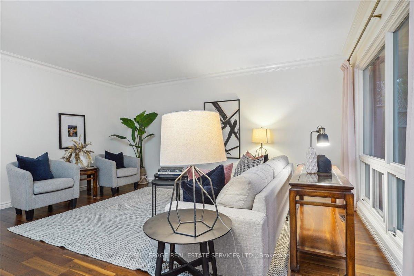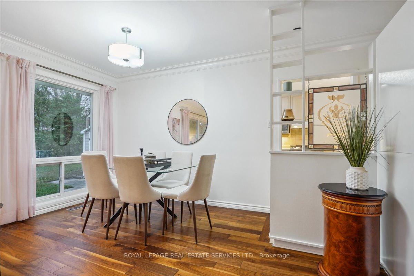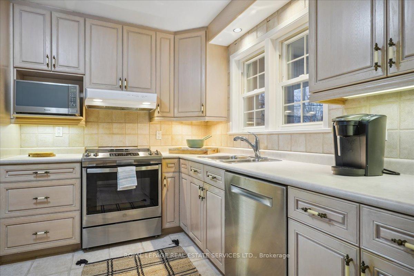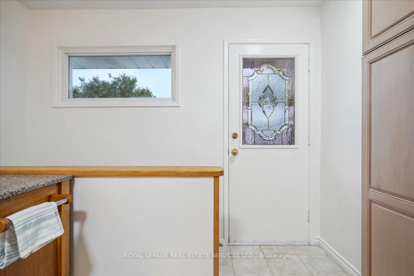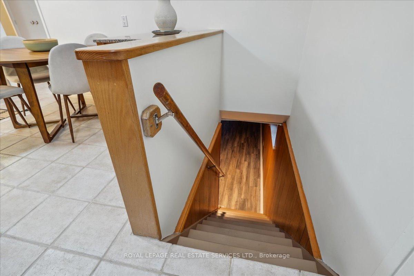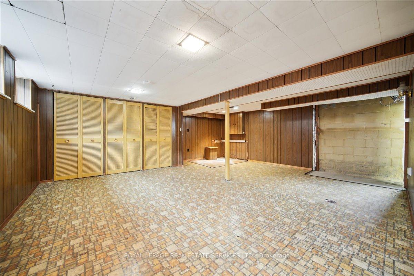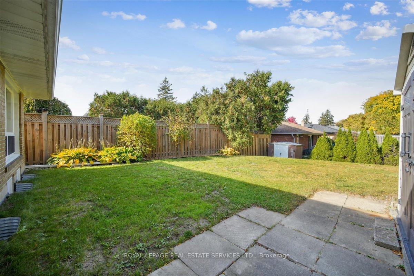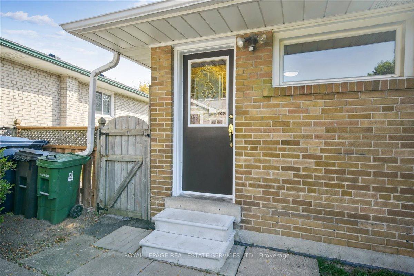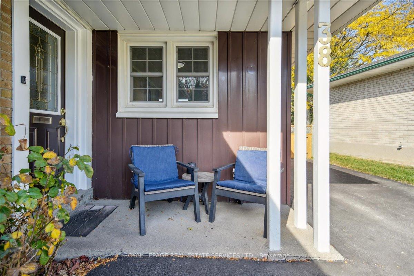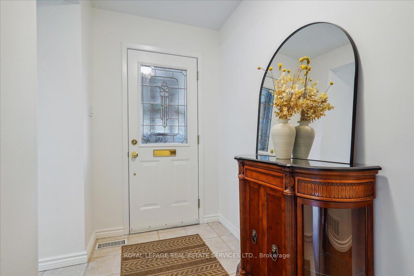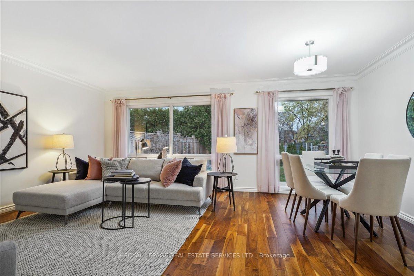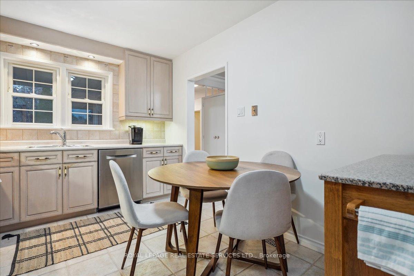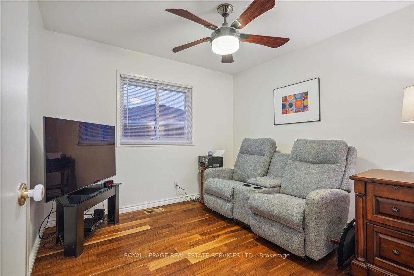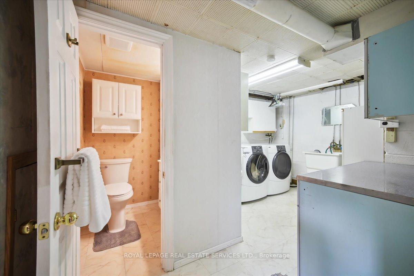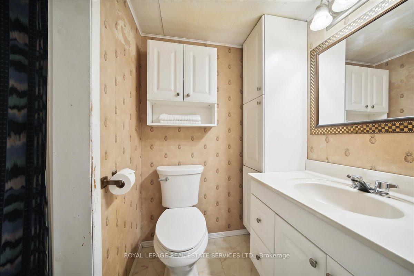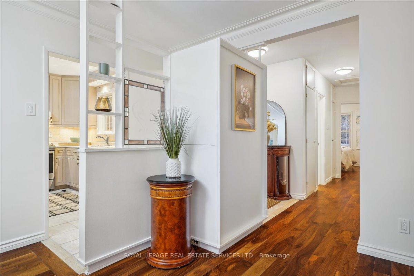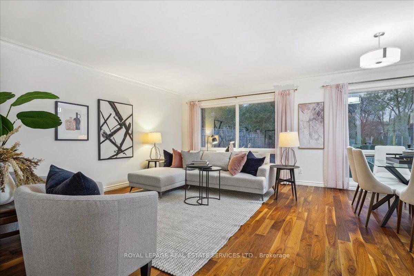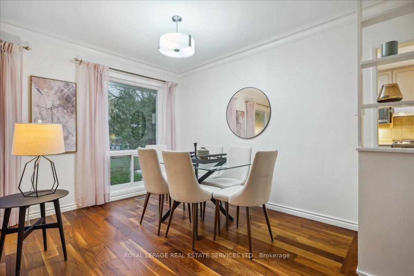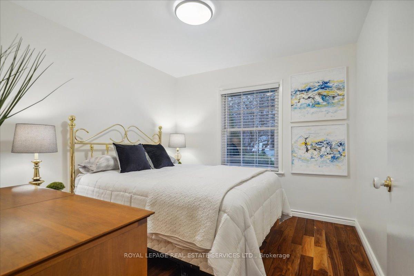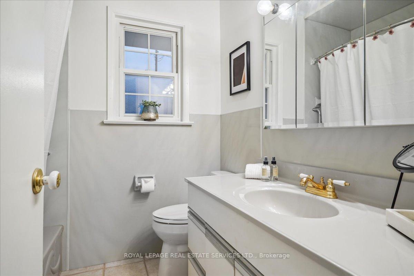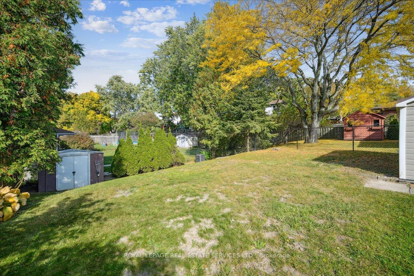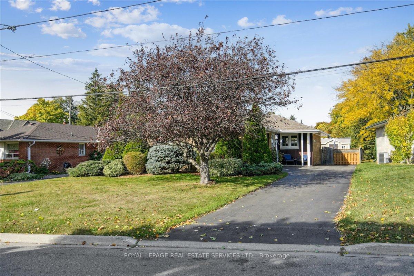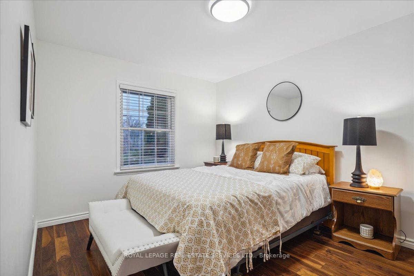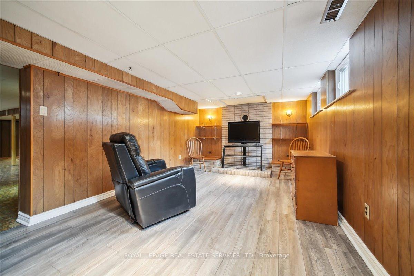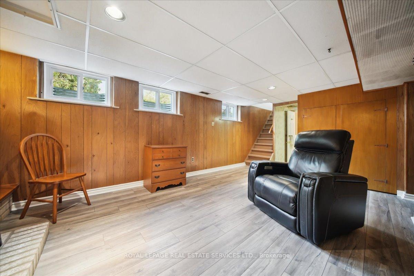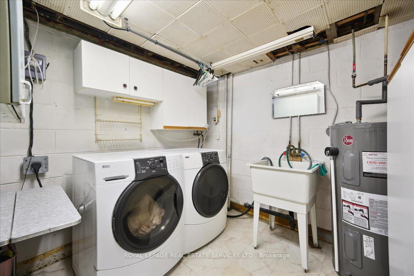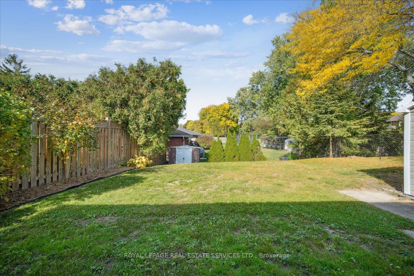$1,048,000
Available - For Sale
Listing ID: C10427418
38 Elvaston Dr , Toronto, M4A 1N3, Ontario
| Surrounded by parks and ravines, this cozy bungalow in the heart of Victoria Village was built in 1956 and is ready to be enjoyed by a new family * Recent upgrades include: CAC 2024, breakers 2024, walnut engineered flooring 2018 * The living room and dining room flow seamlessly making a perfect space for entertaining * Elvaston Drive boasts an easy commute to downtown and easy access to the 401, 404, DVP, TTC, shool and shopping * Move in now and unlock the home's full potential by adding your personal touch to the basement * |
| Price | $1,048,000 |
| Taxes: | $5443.35 |
| Assessment Year: | 2023 |
| Address: | 38 Elvaston Dr , Toronto, M4A 1N3, Ontario |
| Lot Size: | 56.00 x 126.00 (Feet) |
| Directions/Cross Streets: | Victoria Park & Eglinton |
| Rooms: | 6 |
| Rooms +: | 1 |
| Bedrooms: | 3 |
| Bedrooms +: | |
| Kitchens: | 1 |
| Family Room: | N |
| Basement: | Part Fin |
| Approximatly Age: | 51-99 |
| Property Type: | Detached |
| Style: | Bungalow |
| Exterior: | Brick |
| Garage Type: | None |
| (Parking/)Drive: | Private |
| Drive Parking Spaces: | 5 |
| Pool: | None |
| Other Structures: | Garden Shed |
| Approximatly Age: | 51-99 |
| Property Features: | Fenced Yard, Park, Public Transit, School |
| Fireplace/Stove: | N |
| Heat Source: | Gas |
| Heat Type: | Forced Air |
| Central Air Conditioning: | Central Air |
| Laundry Level: | Lower |
| Sewers: | Sewers |
| Water: | Municipal |
$
%
Years
This calculator is for demonstration purposes only. Always consult a professional
financial advisor before making personal financial decisions.
| Although the information displayed is believed to be accurate, no warranties or representations are made of any kind. |
| ROYAL LEPAGE REAL ESTATE SERVICES LTD. |
|
|

Ajay Chopra
Sales Representative
Dir:
647-533-6876
Bus:
6475336876
| Virtual Tour | Book Showing | Email a Friend |
Jump To:
At a Glance:
| Type: | Freehold - Detached |
| Area: | Toronto |
| Municipality: | Toronto |
| Neighbourhood: | Victoria Village |
| Style: | Bungalow |
| Lot Size: | 56.00 x 126.00(Feet) |
| Approximate Age: | 51-99 |
| Tax: | $5,443.35 |
| Beds: | 3 |
| Baths: | 2 |
| Fireplace: | N |
| Pool: | None |
Locatin Map:
Payment Calculator:

