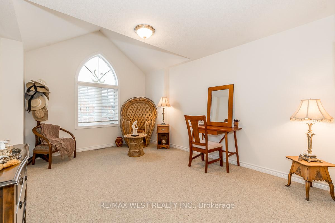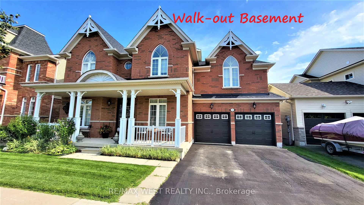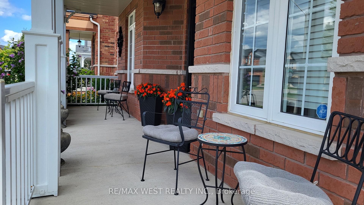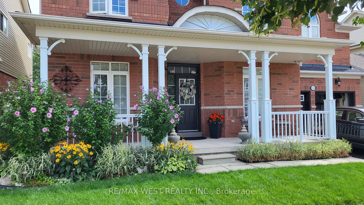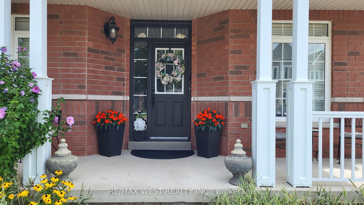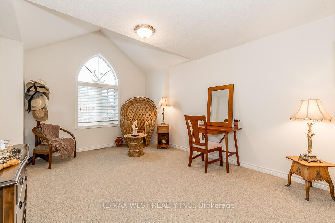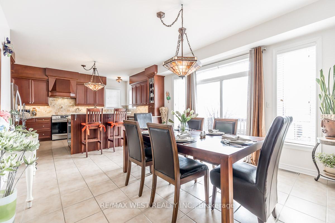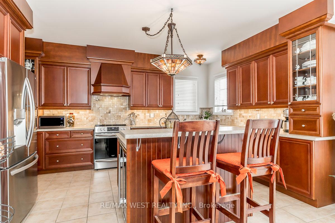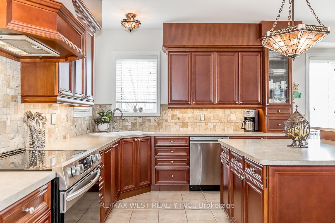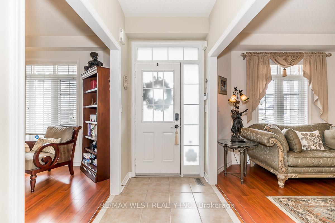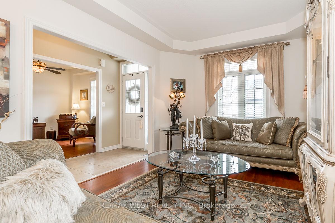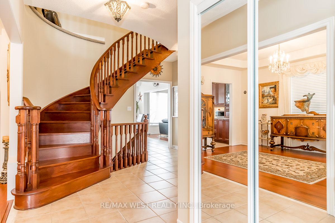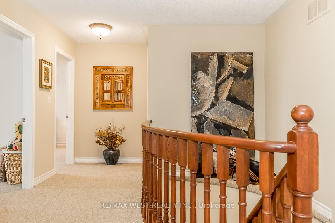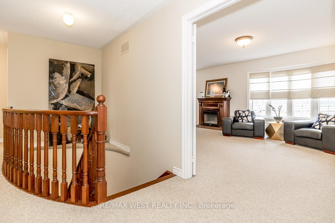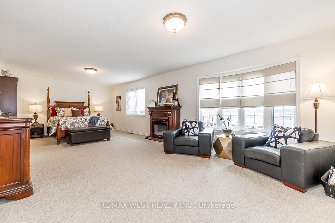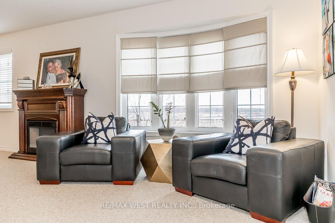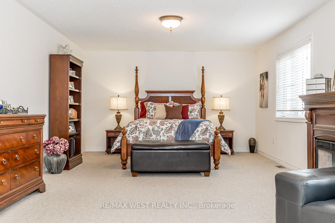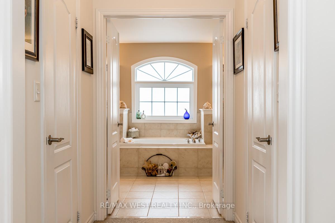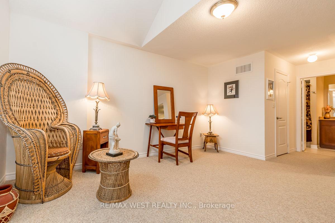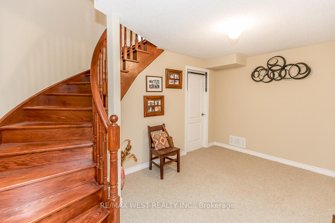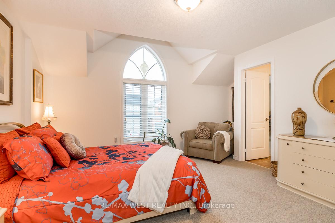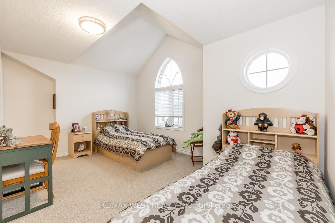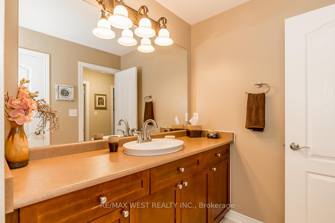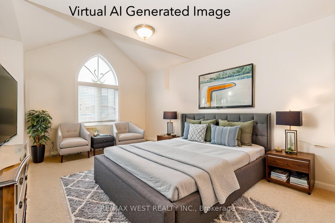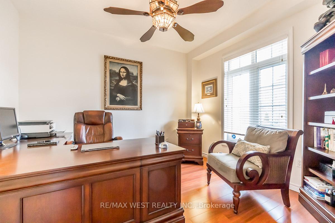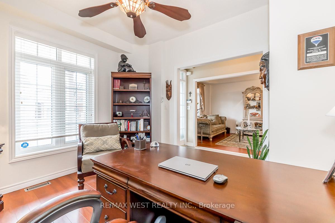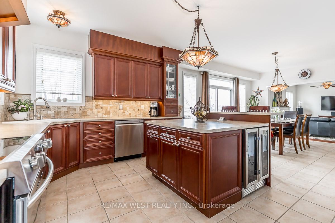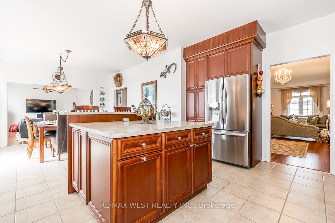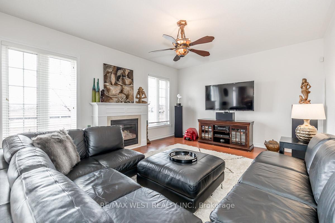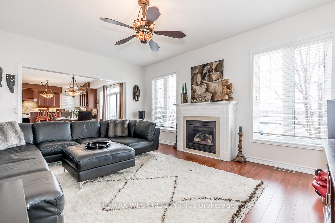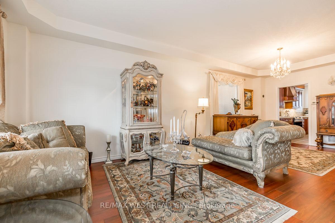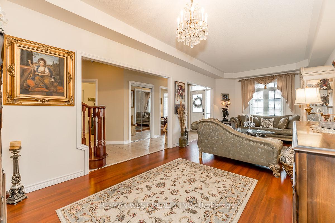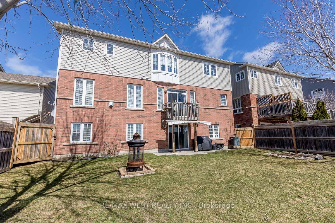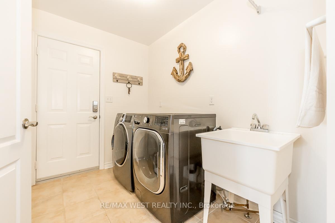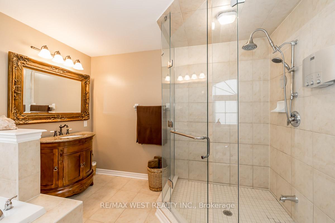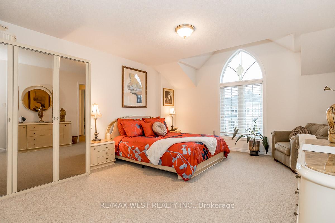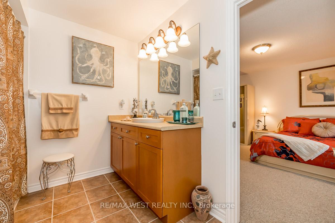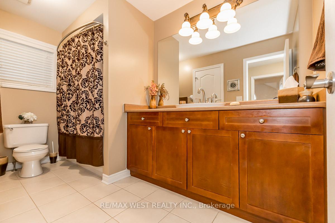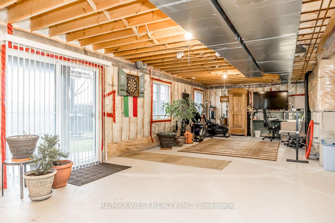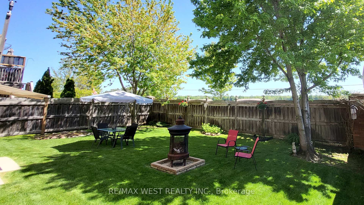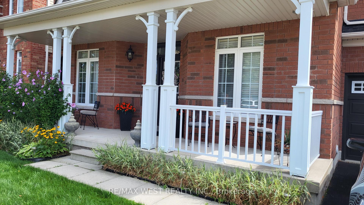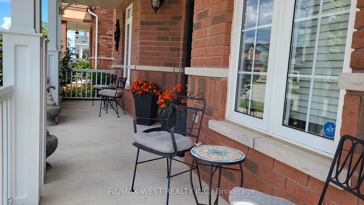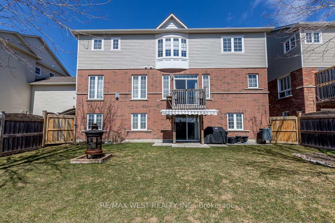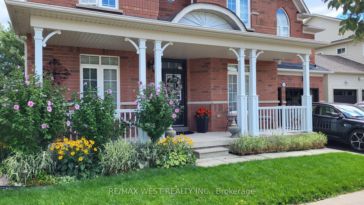$1,199,000
Available - For Sale
Listing ID: S9356726
118 Succession Cres , Barrie, L4M 7G7, Ontario
| This beautiful executive home is located in a highly sought-after neighborhood in South Barrie. With 3350 sq.ft. of living space, not including basement level, this move-in ready home is perfect for growing families. The large walk-out basement boasts above-grade windows, making it perfect for an in-law suite or additional living space. The main floor features 9 ft. ceilings and a custom kitchen with endless cabinet space. An oversized center island with a raised breakfast bar, built-in beverage fridge, and a pull-out organic/recycling bins, built-in pantry, and pot drawers make this kitchen a chef's dream. The sun-drenched south facing breakfast area is perfect for family meals and entertaining. The spacious family room features a cozy gas fireplace, perfect for relaxing on chilly evenings. The elegant living and dining room provide additional space for entertaining guests. The main floor office is ideal for those who work from home, while the main floor laundry room offers convenience with garage access. The upgraded wood staircase leads to the luxurious master bedroom, which is adjoined by a sitting area, his and hers walk-in closets, and a large 5-piece ensuite with a separate glass shower. The three other large bedrooms feature cathedral ceilings and shared or ensuite 4-piece baths. The convenience of having all schools within walking distance and being on the city bus and GO station route is a great bonus. With its ample living space and beautiful design, this home is perfect for those looking to upgrade. Additionally, the home offers opportunities to reduce your mortgage or carrying costs, making it a smart financial choice. Located in a desirable neighborhood, this home is a must-see for anyone seeking both convenience and luxury. |
| Extras: Long Life Roof Shingles & Roof Venting Replaced Late 2018, Incl. All Bathrooms & Laundry Venting, Up-Graded Attic Insulation 2022 High Eff. Furnace (Like New) On Maintenance Progr. All Schools Within Walking Dist. City Bus/Go Station Route. |
| Price | $1,199,000 |
| Taxes: | $6807.68 |
| Address: | 118 Succession Cres , Barrie, L4M 7G7, Ontario |
| Lot Size: | 54.15 x 97.14 (Feet) |
| Directions/Cross Streets: | Mapleview Drive / Prince William Way |
| Rooms: | 11 |
| Rooms +: | 1 |
| Bedrooms: | 4 |
| Bedrooms +: | |
| Kitchens: | 1 |
| Family Room: | Y |
| Basement: | Part Fin, W/O |
| Approximatly Age: | 16-30 |
| Property Type: | Detached |
| Style: | 2-Storey |
| Exterior: | Brick, Vinyl Siding |
| Garage Type: | Built-In |
| (Parking/)Drive: | Pvt Double |
| Drive Parking Spaces: | 2 |
| Pool: | None |
| Approximatly Age: | 16-30 |
| Approximatly Square Footage: | 3000-3500 |
| Property Features: | Clear View, Fenced Yard, Hospital, Public Transit, School, School Bus Route |
| Fireplace/Stove: | Y |
| Heat Source: | Gas |
| Heat Type: | Forced Air |
| Central Air Conditioning: | Central Air |
| Laundry Level: | Main |
| Sewers: | Sewers |
| Water: | Municipal |
| Utilities-Cable: | Y |
| Utilities-Hydro: | Y |
| Utilities-Gas: | Y |
| Utilities-Telephone: | Y |
$
%
Years
This calculator is for demonstration purposes only. Always consult a professional
financial advisor before making personal financial decisions.
| Although the information displayed is believed to be accurate, no warranties or representations are made of any kind. |
| RE/MAX WEST REALTY INC. |
|
|

Ajay Chopra
Sales Representative
Dir:
647-533-6876
Bus:
6475336876
| Virtual Tour | Book Showing | Email a Friend |
Jump To:
At a Glance:
| Type: | Freehold - Detached |
| Area: | Simcoe |
| Municipality: | Barrie |
| Neighbourhood: | Innis-Shore |
| Style: | 2-Storey |
| Lot Size: | 54.15 x 97.14(Feet) |
| Approximate Age: | 16-30 |
| Tax: | $6,807.68 |
| Beds: | 4 |
| Baths: | 4 |
| Fireplace: | Y |
| Pool: | None |
Locatin Map:
Payment Calculator:

